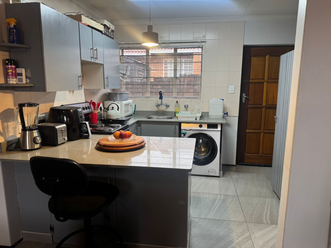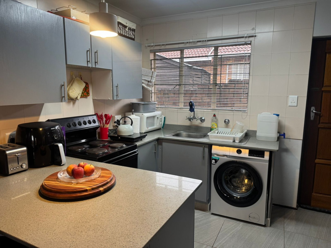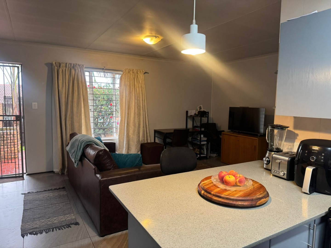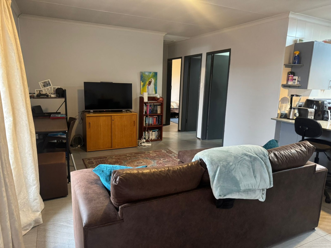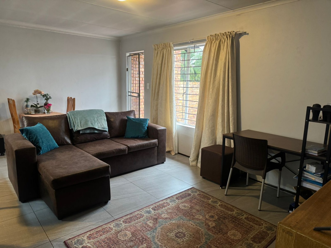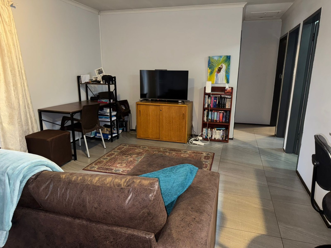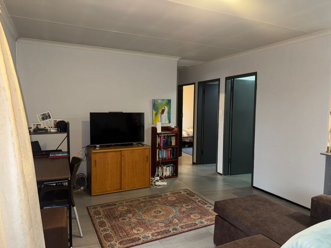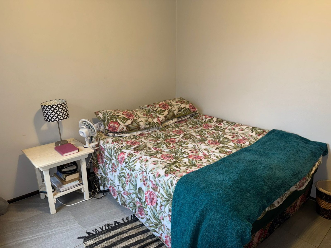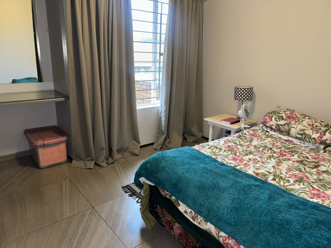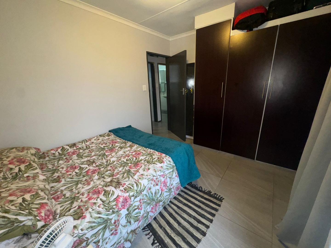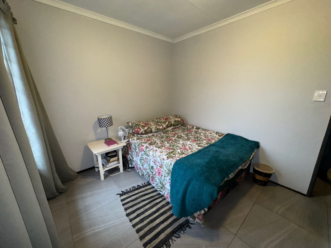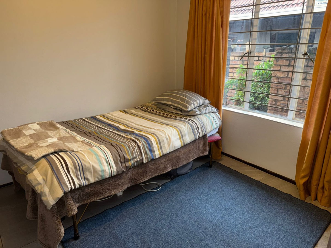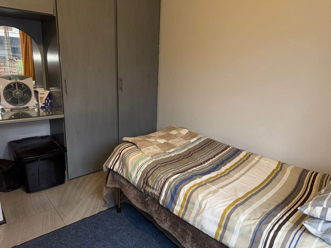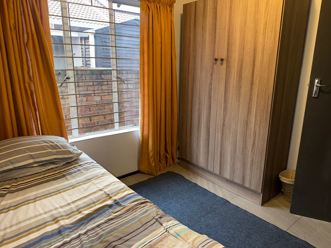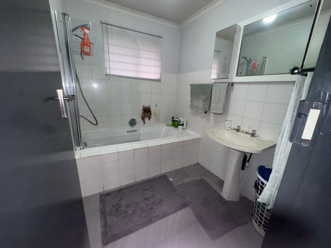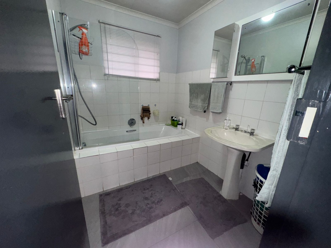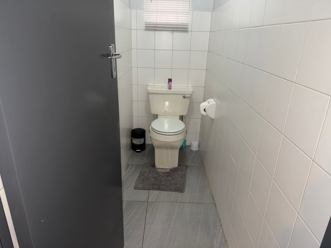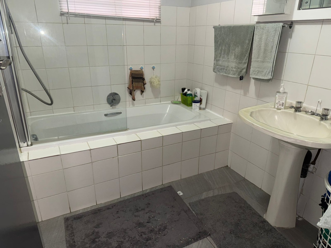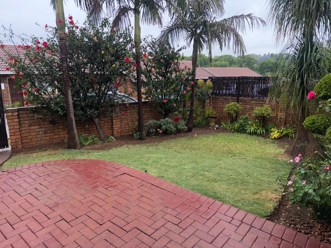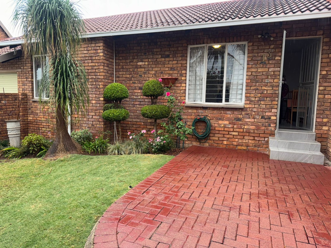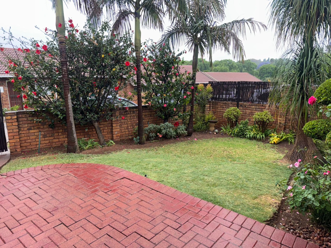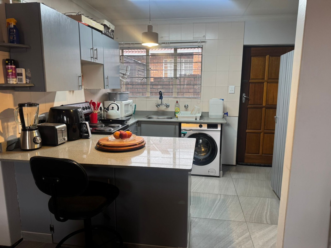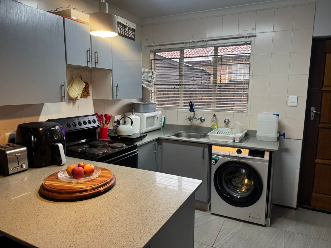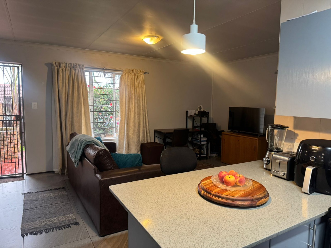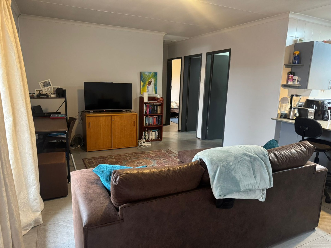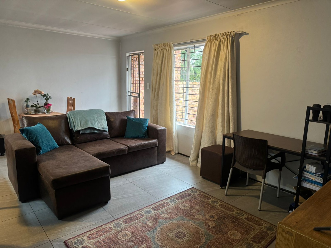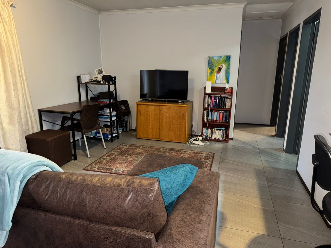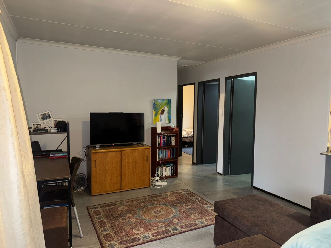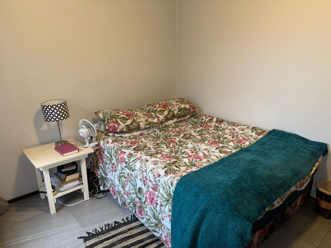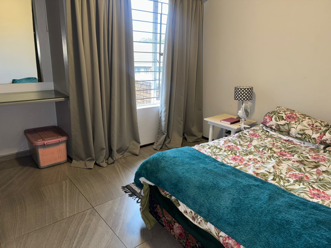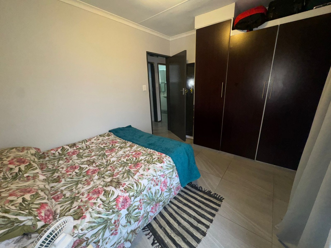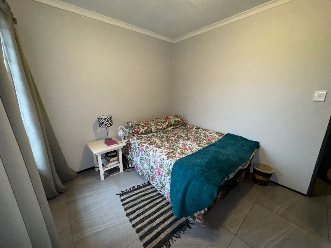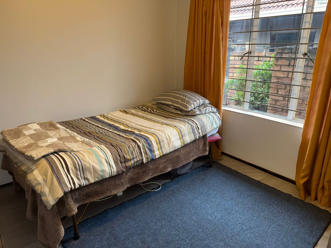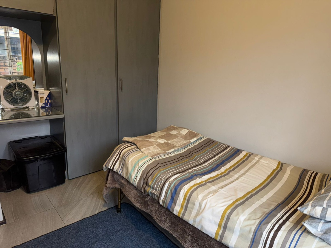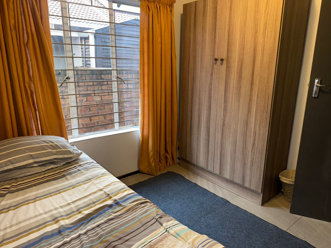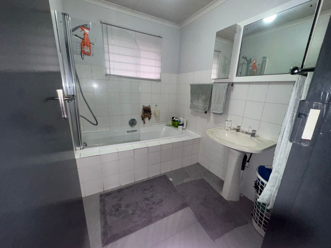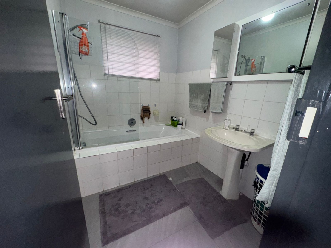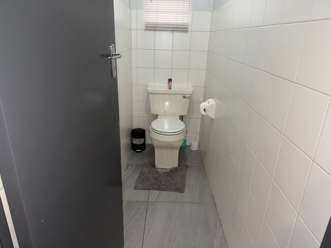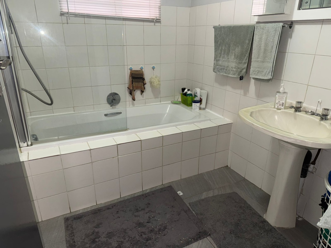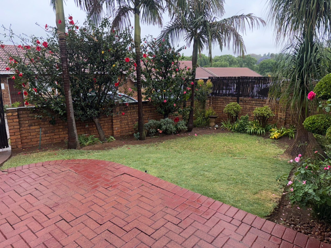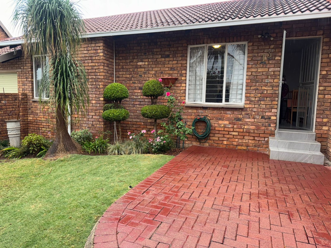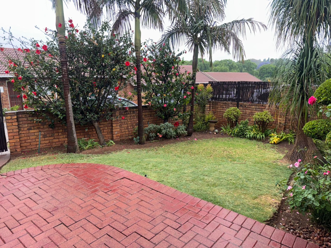- 2
- 1
- 80 m2
Monthly Costs
Monthly Bond Repayment ZAR .
Calculated over years at % with no deposit. Change Assumptions
Affordability Calculator | Bond Costs Calculator | Bond Repayment Calculator | Apply for a Bond- Bond Calculator
- Affordability Calculator
- Bond Costs Calculator
- Bond Repayment Calculator
- Apply for a Bond
Bond Calculator
Affordability Calculator
Bond Costs Calculator
Bond Repayment Calculator
Contact Us

Disclaimer: The estimates contained on this webpage are provided for general information purposes and should be used as a guide only. While every effort is made to ensure the accuracy of the calculator, RE/MAX of Southern Africa cannot be held liable for any loss or damage arising directly or indirectly from the use of this calculator, including any incorrect information generated by this calculator, and/or arising pursuant to your reliance on such information.
Mun. Rates & Taxes: ZAR 537.16
Monthly Levy: ZAR 1590.63
Property description
This inviting townhouse in Garsfontein offers a practical and comfortable layout perfect for modern living. The kitchen includes one appliance, space for a single fridge, and a convenient back door, while newly tiled floors flow seamlessly into the living area, creating a bright and welcoming space to relax or entertain.
The townhouse features two bedrooms, both with built-in cupboards for ample storage. The main bedroom serves as a cozy retreat, while the second bedroom is versatile and functional. A separate toilet and bathroom with a bath-and-shower combo add convenience for families or guests.
Outside, enjoy a small private garden, providing a touch of greenery and an outdoor area to unwind. Located in the well-established suburb of Garsfontein, this townhouse combines comfort, functionality, and a great location close to local amenities—ideal for first-time buyers, small families, or anyone looking for a low-maintenance home.
Property Details
- 2 Bedrooms
- 1 Bathrooms
Property Features
- Access Gate
- Garden
| Bedrooms | 2 |
| Bathrooms | 1 |
| Erf Size | 80 m2 |
