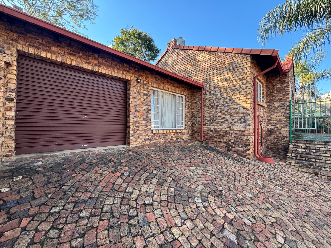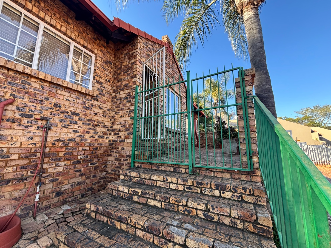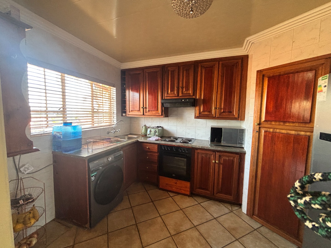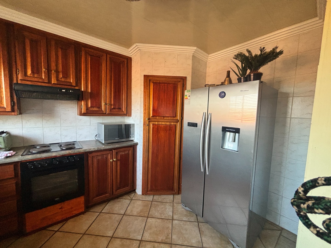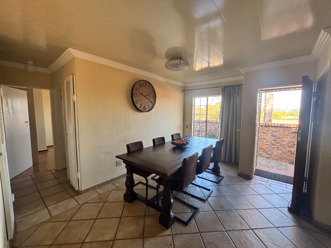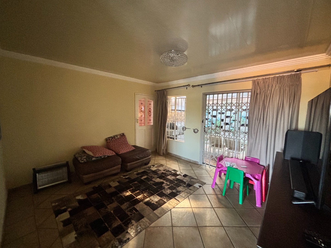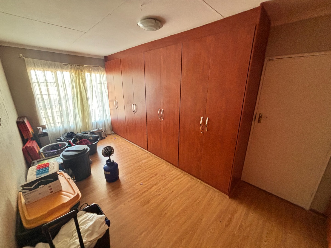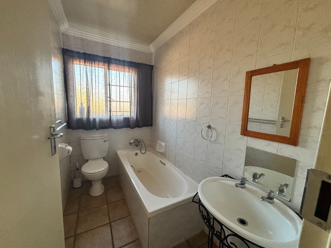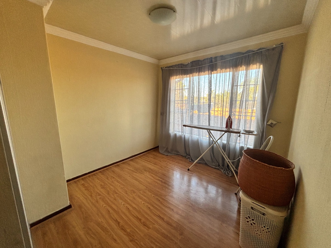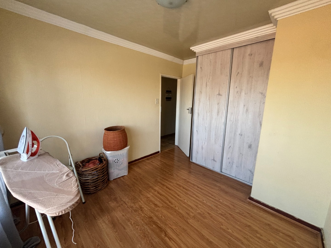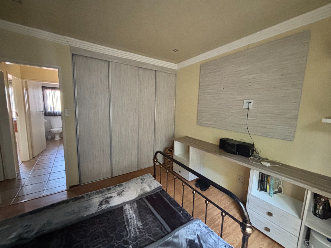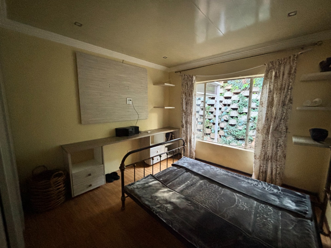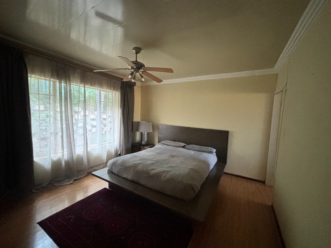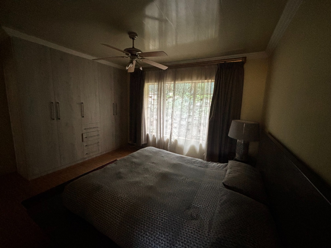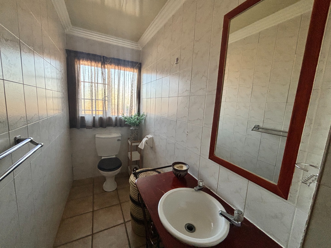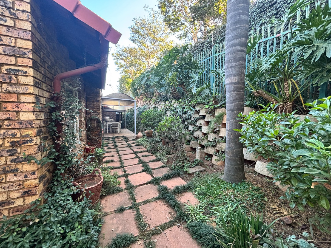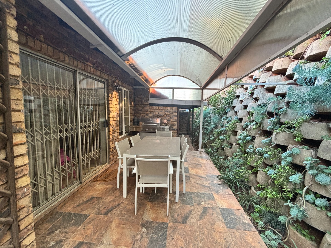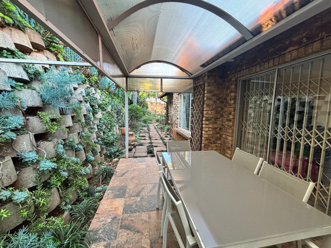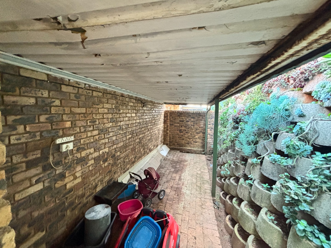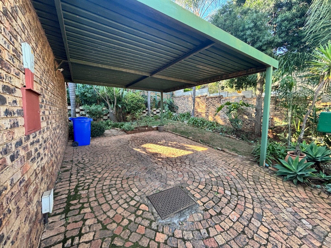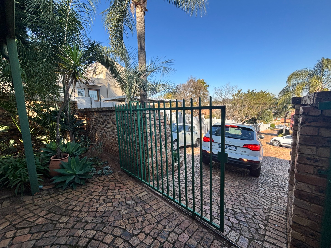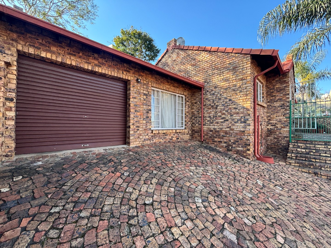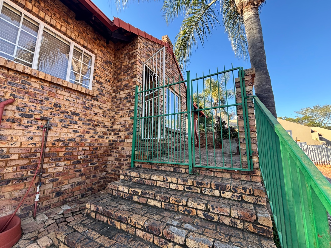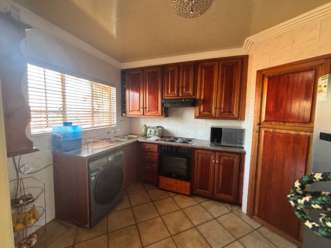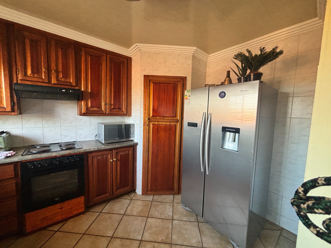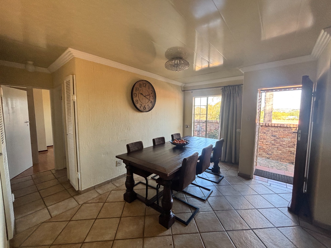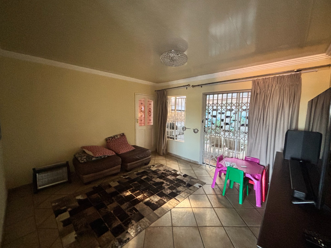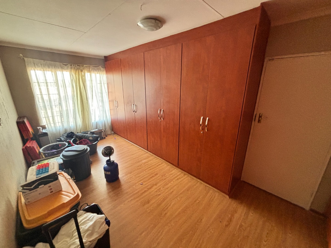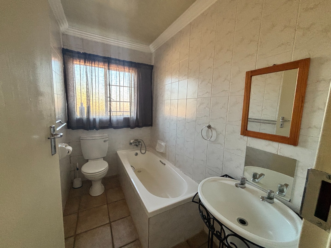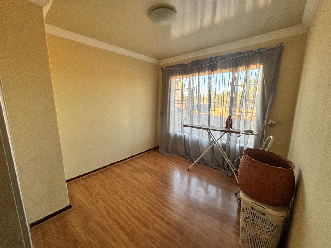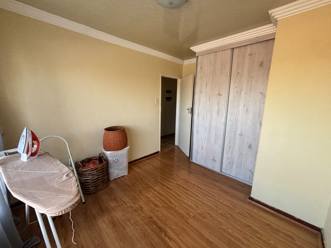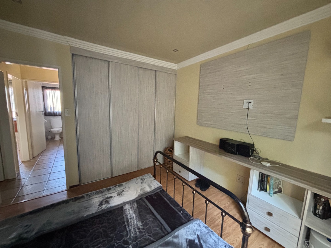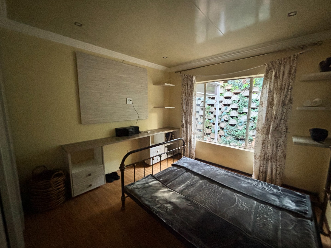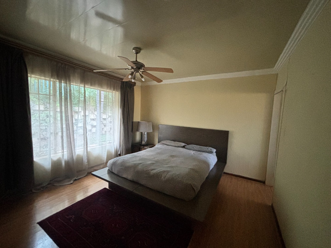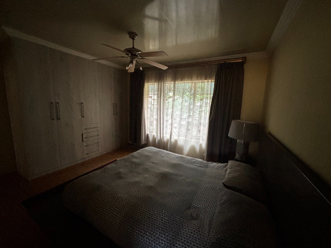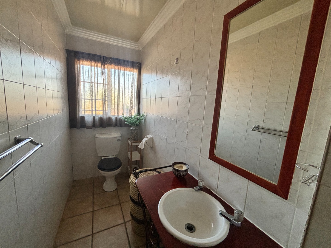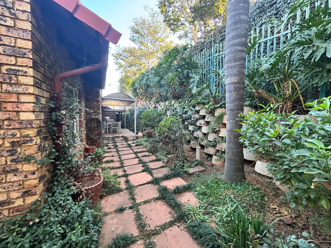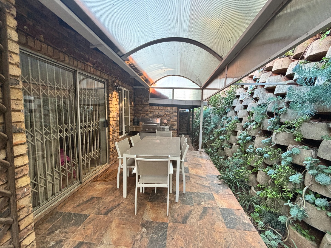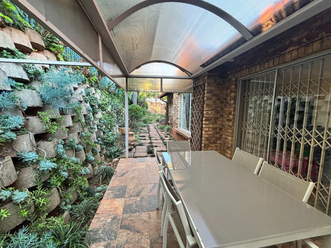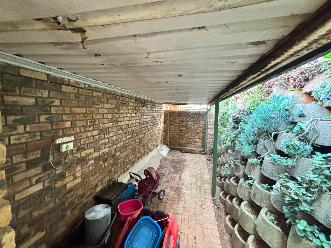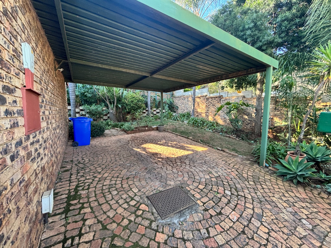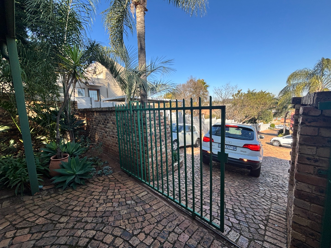- 4
- 2
- 1
- 131 m2
Monthly Costs
Monthly Bond Repayment ZAR .
Calculated over years at % with no deposit. Change Assumptions
Affordability Calculator | Bond Costs Calculator | Bond Repayment Calculator | Apply for a Bond- Bond Calculator
- Affordability Calculator
- Bond Costs Calculator
- Bond Repayment Calculator
- Apply for a Bond
Bond Calculator
Affordability Calculator
Bond Costs Calculator
Bond Repayment Calculator
Contact Us

Disclaimer: The estimates contained on this webpage are provided for general information purposes and should be used as a guide only. While every effort is made to ensure the accuracy of the calculator, RE/MAX of Southern Africa cannot be held liable for any loss or damage arising directly or indirectly from the use of this calculator, including any incorrect information generated by this calculator, and/or arising pursuant to your reliance on such information.
Mun. Rates & Taxes: ZAR 915.00
Monthly Levy: ZAR 3069.00
Property description
Discover comfortable, modern living in the sought-after Hillside Complex, centrally located in Faerie Glen! This immaculate 4-bedroom simplex combines style, security, and convenience in one irresistible package.
Inside:
?? Four bright bedrooms, all featuring sleek laminated flooring for easy maintenance.
?? Two modern bathrooms – including a stylish en suite (walk-in shower, basin & toilet).
?? Open-plan kitchen with warm wooden cupboards, practical pantry, and seamless flow into spacious living/dining areas – perfect for family life or entertaining.
Outside & Extras:
???? Private walled garden & patio – your tranquil oasis for relaxation or weekend braais.
???? Excellent parking: Single garage + double covered carport + open parking (ample space for 3+ vehicles).
???? Secure complex offering peace of mind.
Location Perks:
???? Steps from main roads (easy commutes), top-rated schools, and popular shopping centres like Mall@Reds. Live the lifestyle you deserve with everything at your fingertips!
Don’t wait – this Faerie Glen gem won’t last!
???? Contact us NOW to arrange your private viewing!
Property Details
- 4 Bedrooms
- 2 Bathrooms
- 1 Garages
- 1 Ensuite
- 1 Lounges
- 1 Dining Area
Property Features
- Patio
- Pool
- Pets Allowed
- Fence
- Access Gate
- Kitchen
- Entrance Hall
- Paving
- Garden
- Family TV Room
| Bedrooms | 4 |
| Bathrooms | 2 |
| Garages | 1 |
| Floor Area | 131 m2 |
Contact the Agent

Phillip van der Merwe
Candidate Property Practitioner
