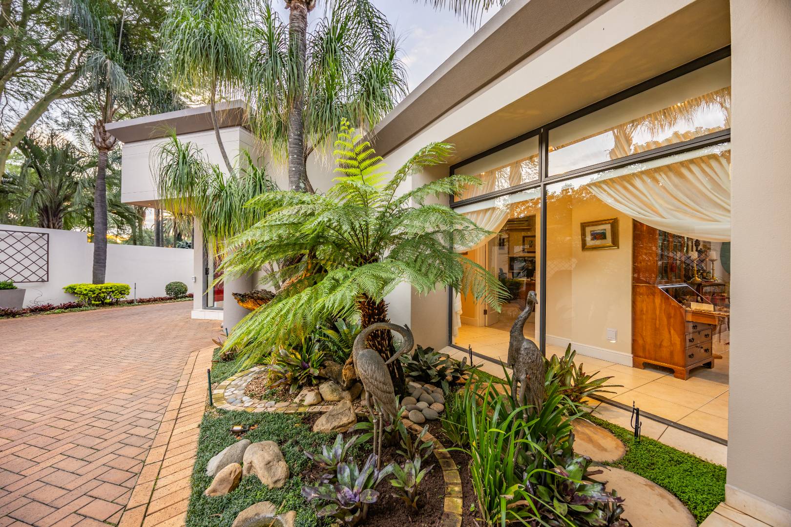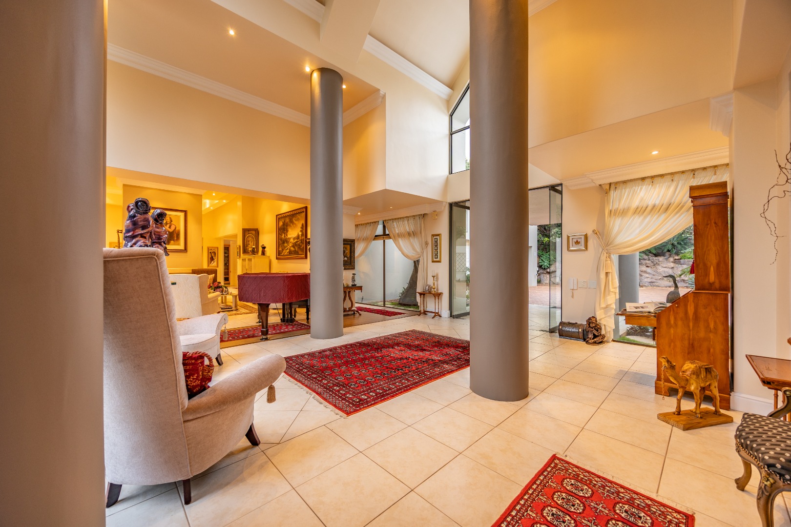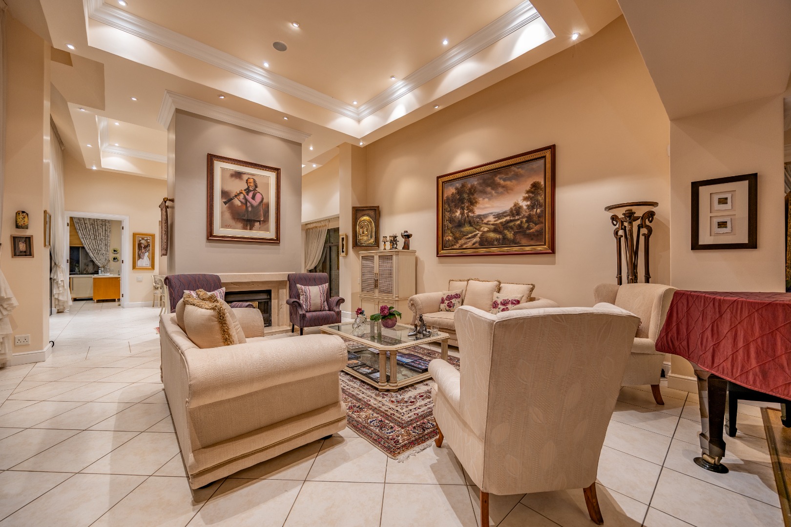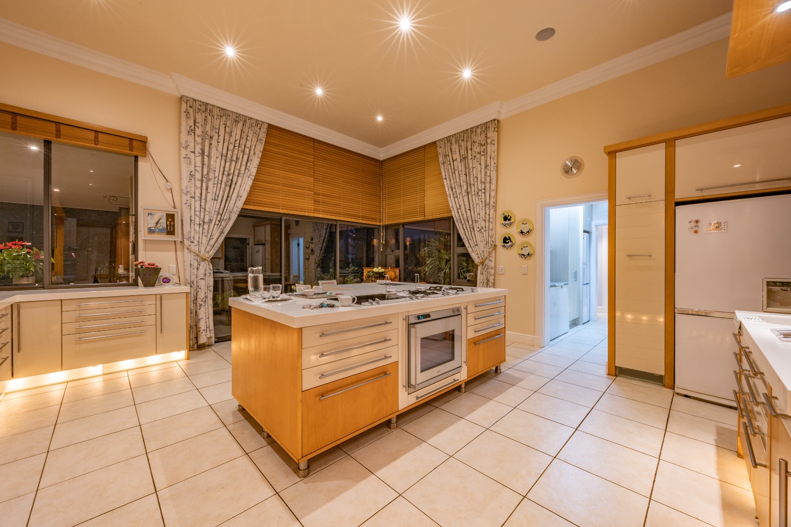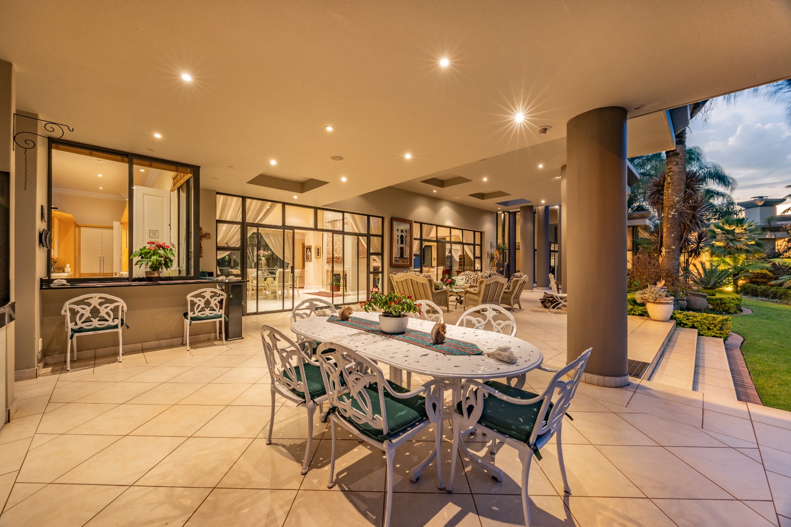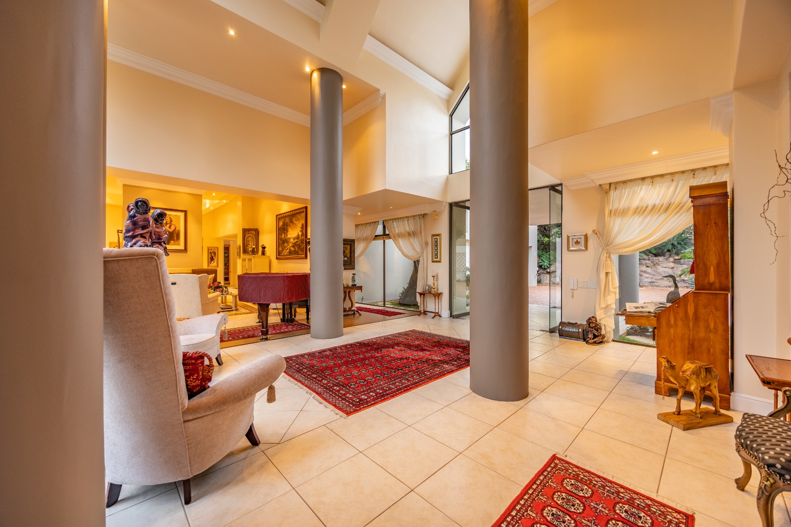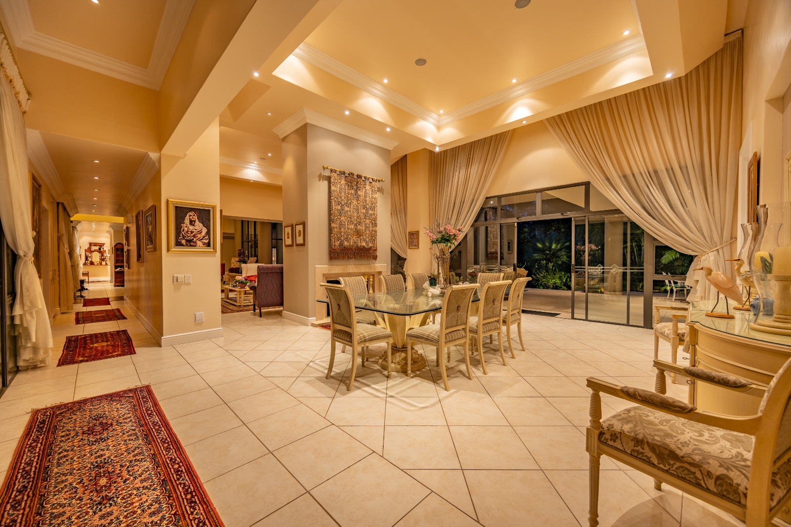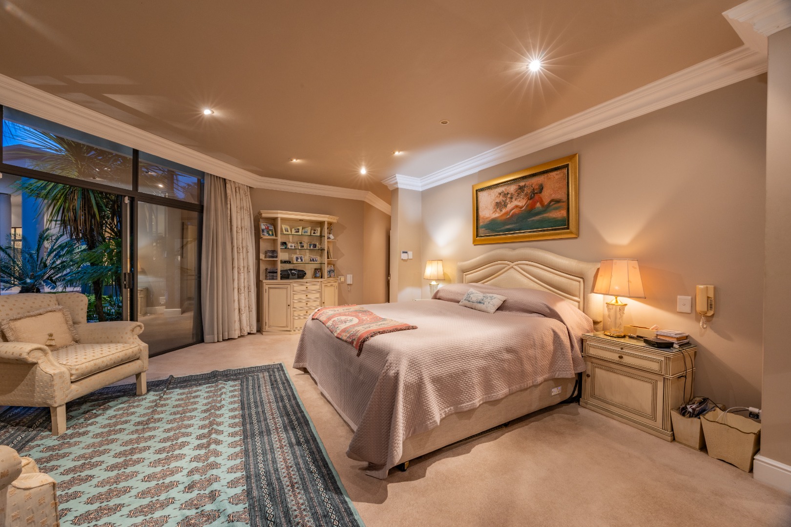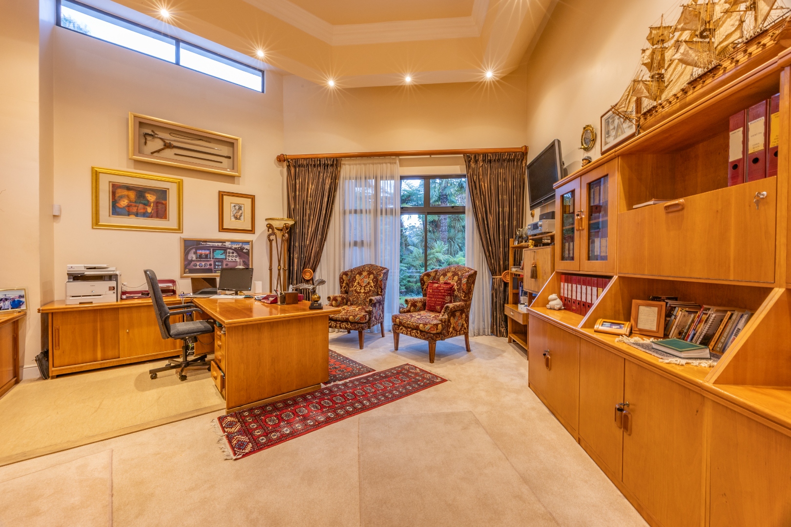- 4
- 4
- 3
- 774 m2
- 10 617 m2
Monthly Costs
Monthly Bond Repayment ZAR .
Calculated over years at % with no deposit. Change Assumptions
Affordability Calculator | Bond Costs Calculator | Bond Repayment Calculator | Apply for a Bond- Bond Calculator
- Affordability Calculator
- Bond Costs Calculator
- Bond Repayment Calculator
- Apply for a Bond
Bond Calculator
Affordability Calculator
Bond Costs Calculator
Bond Repayment Calculator
Contact Us

Disclaimer: The estimates contained on this webpage are provided for general information purposes and should be used as a guide only. While every effort is made to ensure the accuracy of the calculator, RE/MAX of Southern Africa cannot be held liable for any loss or damage arising directly or indirectly from the use of this calculator, including any incorrect information generated by this calculator, and/or arising pursuant to your reliance on such information.
Mun. Rates & Taxes: ZAR 6680.00
Monthly Levy: ZAR 8148.00
Property description
Nestled in the tranquil beauty of Nature's Valley, Faerie Glen, this breathtaking 4-bedroom property masterfully blends luxury, sustainability, and natural charm. Designed for grandeur and privacy, this off-grid sanctuary offers an unparalleled lifestyle with its bespoke features and serene surroundings.
Indoor Elegance:
Step into the grand entrance hall with soaring ceilings, setting the tone for the home’s sophisticated design. The spacious main bedroom is a private retreat, complete with a cozy fireplace, walk-in closet, and opulent en-suite bathroom featuring a jacuzzi bath, dual indoor/outdoor showers, and underfloor heating. Three additional bedrooms (one with a fireplace) provide comfort for family or guests, while two studies—each with built-in bookshelves and one with a fireplace—offer inspiring workspaces. Entertain in style with a formal dining room overlooking a tranquil pond, a sprawling living room anchored by a fireplace, and a chef’s dream kitchen boasting censor stone countertops, gas/electric stoves, a scullery, and a walk-in pantry.
Outdoor Oasis:
The home flows seamlessly into outdoor living with a sprawling patio featuring a built-in braai, ideal for alfresco gatherings. The lush garden is a nature lover’s paradise, dotted with a large pond, lily pit, and meandering pathways. Solar power ensures sustainable off-grid living, while surround sound enhances both indoor and outdoor ambiance.
Exceptional Extras:
Guest flatlet with kitchenette and bathroom
Staff quarters with kitchenette and bathroom
3 garages plus a storage shed/room
Separate guest toilet, laundry facilities, and underfloor heating
Secure, serene setting perfect for privacy and relaxation
This property is more than a home—it’s a self-sufficient haven where luxury meets nature. Whether unwinding in the jacuzzi, hosting by the braai, or enjoying the melody of the garden ponds, every detail invites you to embrace tranquility.
Schedule your exclusive viewing today and experience a lifestyle of refined eco-conscious living in one of Faerie Glen’s most coveted locations.
Property Details
- 4 Bedrooms
- 4 Bathrooms
- 3 Garages
- 1 Ensuite
- 2 Lounges
- 1 Dining Area
- 1 Flatlet
Property Features
- Study
- Club House
- Laundry
- Pets Allowed
- Security Post
- Access Gate
- Alarm
- Kitchen
- Pantry
- Guest Toilet
- Entrance Hall
- Paving
- Garden
- Family TV Room
| Bedrooms | 4 |
| Bathrooms | 4 |
| Garages | 3 |
| Floor Area | 774 m2 |
| Erf Size | 10 617 m2 |
Contact the Agent

Phillip van der Merwe
Candidate Property Practitioner










