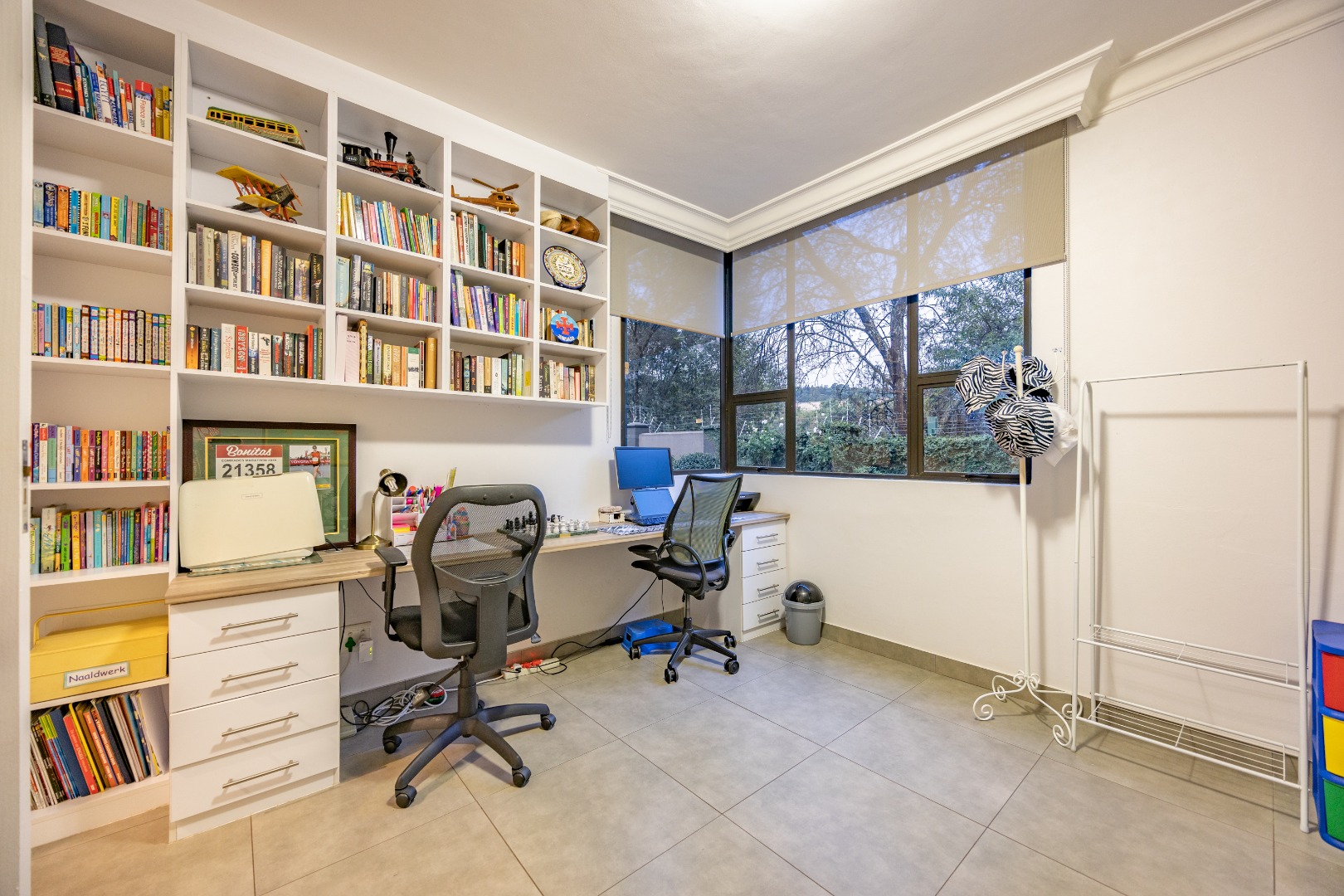- 4
- 3.5
- 2
- 380 m2
- 482 m2
Monthly Costs
Monthly Bond Repayment ZAR .
Calculated over years at % with no deposit. Change Assumptions
Affordability Calculator | Bond Costs Calculator | Bond Repayment Calculator | Apply for a Bond- Bond Calculator
- Affordability Calculator
- Bond Costs Calculator
- Bond Repayment Calculator
- Apply for a Bond
Bond Calculator
Affordability Calculator
Bond Costs Calculator
Bond Repayment Calculator
Contact Us

Disclaimer: The estimates contained on this webpage are provided for general information purposes and should be used as a guide only. While every effort is made to ensure the accuracy of the calculator, RE/MAX of Southern Africa cannot be held liable for any loss or damage arising directly or indirectly from the use of this calculator, including any incorrect information generated by this calculator, and/or arising pursuant to your reliance on such information.
Mun. Rates & Taxes: ZAR 2593.00
Monthly Levy: ZAR 3059.00
Special Levies: ZAR 40.00
Property description
SOLD.
Modern 4-Bedroom Family Home with Solar Power, Pool and Spectacular Views
Nestled in a tranquil cul-de-sac in one of the highest points of Faerie Glen, this double-storey North-facing home offers panoramic views over the Faerie Glen Nature Reserve and a lifestyle of elegance, energy-efficiency, and security. The size of this house is 380sqm, including the patio and balcony, on a stand of 482sqm.
Situated in a prestigious and upmarket full-title Estate with CCTV monitoring, electric fencing, access control, and intercom system, this home offers the perfect balance between modern family living and entertainer’s delight.
Property Highlights:
Energy and Eco Features: Solar Power System: 16 Panels, 7.5KW Inverter, 4 Lithium Batteries and a Heat Pump on one geyser
4 Spacious Bedrooms, including a luxurious air-conditioned master suite with en-suite and balcony access
3 Modern Bathrooms plus a Guest Toilet
2 Comfortable Lounges, upstairs and downstairs
Open-Plan Dining Room and Semi-Open Kitchen
Designer kitchen with Bosch Gas Stove and Electric Oven, granite tops, breakfast-nook, pantry, and separate scullery and laundry
Massive Covered Patio with gas braai and access to the beautifully landscaped garden
Partially Covered Balcony with sliding-door access from 2 bedrooms and upstairs lounge
Swimming Pool nestled in a manicured, irrigated garden
Double Automated Garage plus 2 extra open parking bays
Finishing Touches:
Engineered Wood Flooring, high-end porcelain tiles
Aluminium window frames, custom blinds, linen cupboard, 2 security gates, alarm system with beams
Air-conditioning in the main bedroom and downstairs lounge
Outside storage room for added convenience
Location Perks: Enjoy peace, privacy, and easy access to schools, shopping centres, hospitals and major roads. Whether you're looking for an escape into nature or quick urban convenience, this address offers the best of both.
Security, Style, and Sustainability - This home truly has it all.
Contact us today to arrange an exclusive viewing of this one-of-a-kind property.
Exclusively Mandated to RE/MAX Property Merchants.
Property Details
- 4 Bedrooms
- 3.5 Bathrooms
- 2 Garages
- 2 Ensuite
- 2 Lounges
- 1 Dining Area
Property Features
- Balcony
- Patio
- Pool
- Laundry
- Storage
- Aircon
- Pets Allowed
- Fence
- Access Gate
- Alarm
- Scenic View
- Kitchen
- Built In Braai
- Pantry
- Guest Toilet
- Entrance Hall
- Irrigation System
- Paving
- Garden
- Intercom
- Bosch Gas Hob
- Heatpump
- Solar Panels
- 7.5KW Inverter
- Alarm System with Beams
- Automated Garage Doors
- Airconditioners
- Security Doors
- Lithium Batteries
Video
Virtual Tour
| Bedrooms | 4 |
| Bathrooms | 3.5 |
| Garages | 2 |
| Floor Area | 380 m2 |
| Erf Size | 482 m2 |
Contact the Agent

Francois van der Merwe
Full Status Property Practitioner



















































































