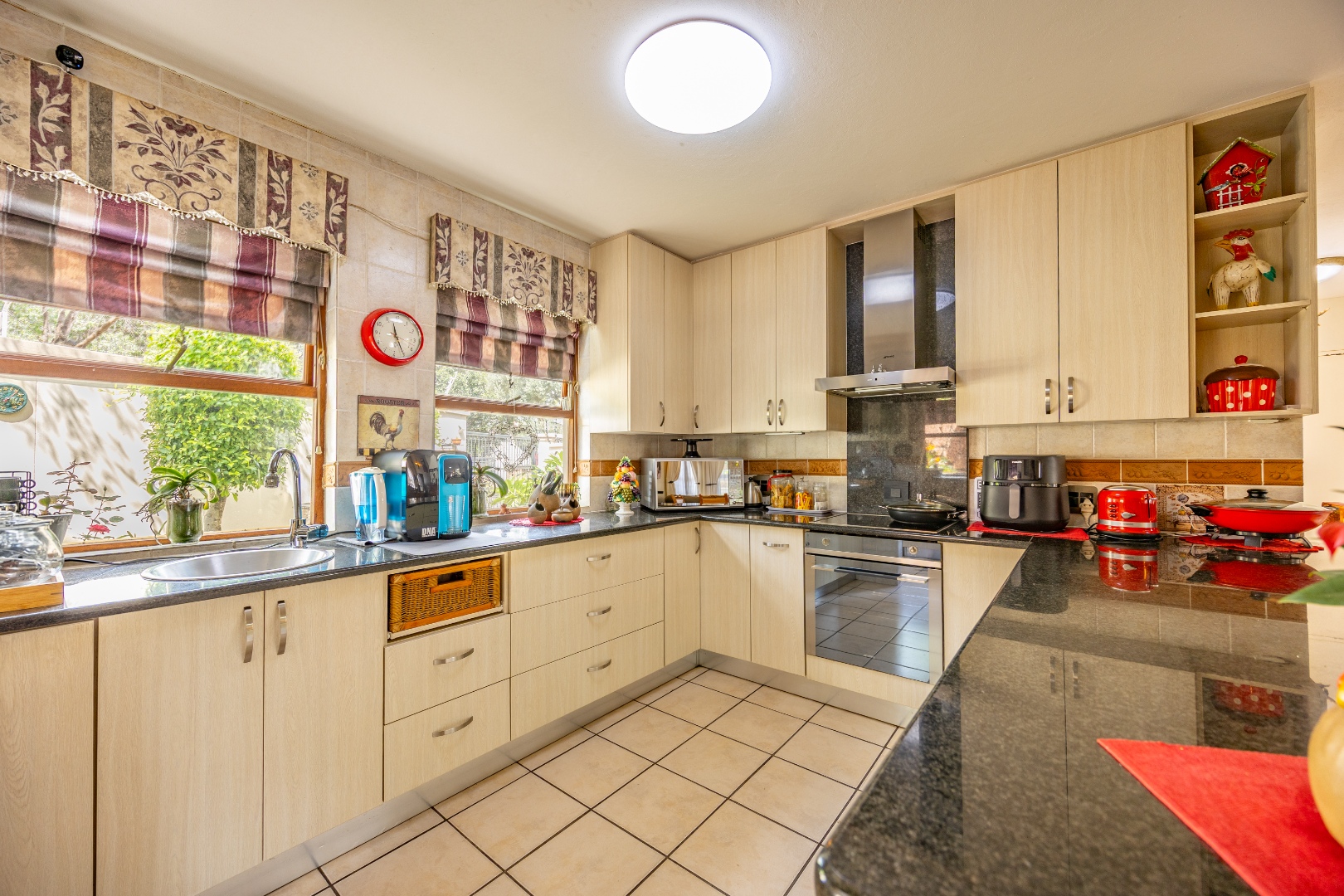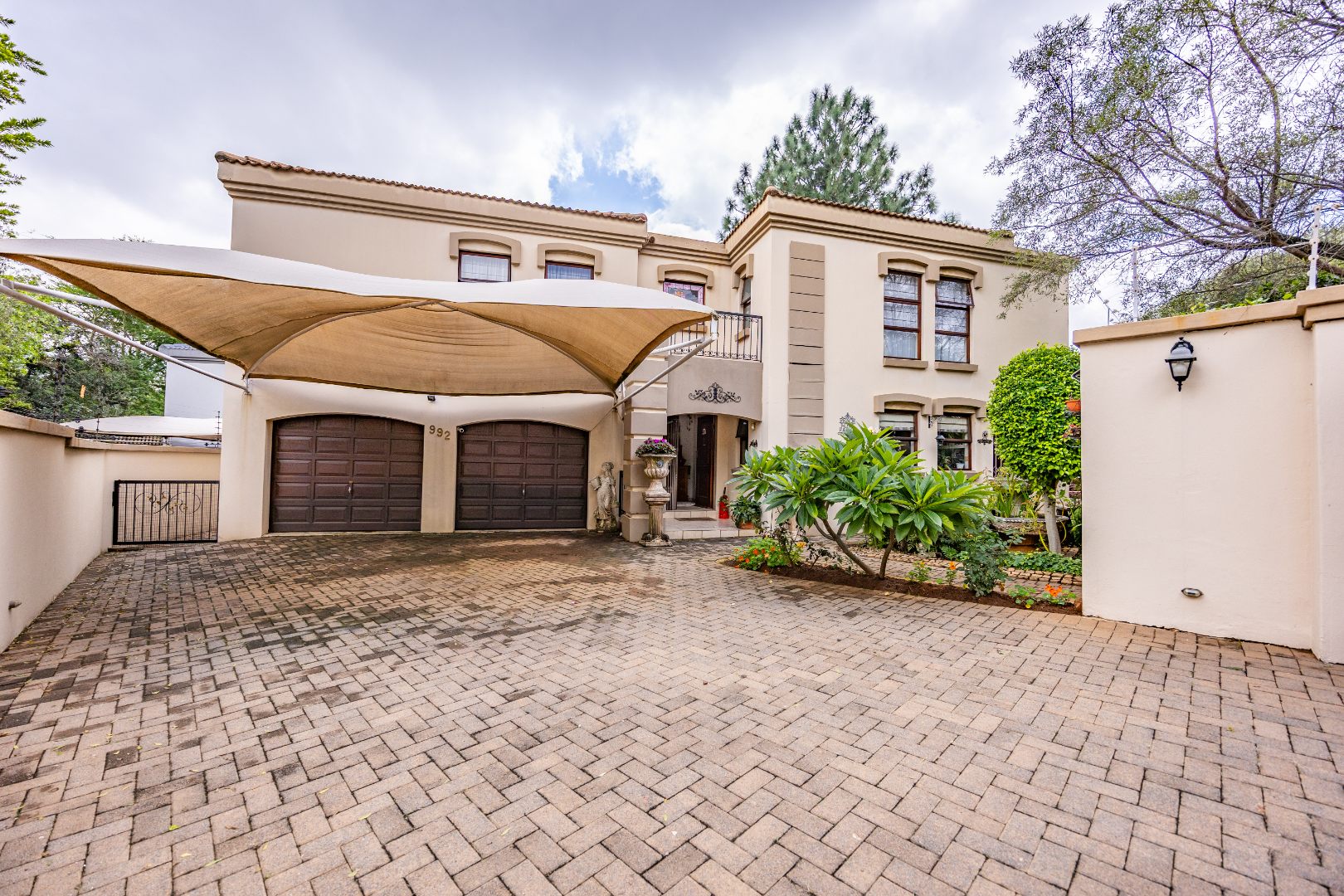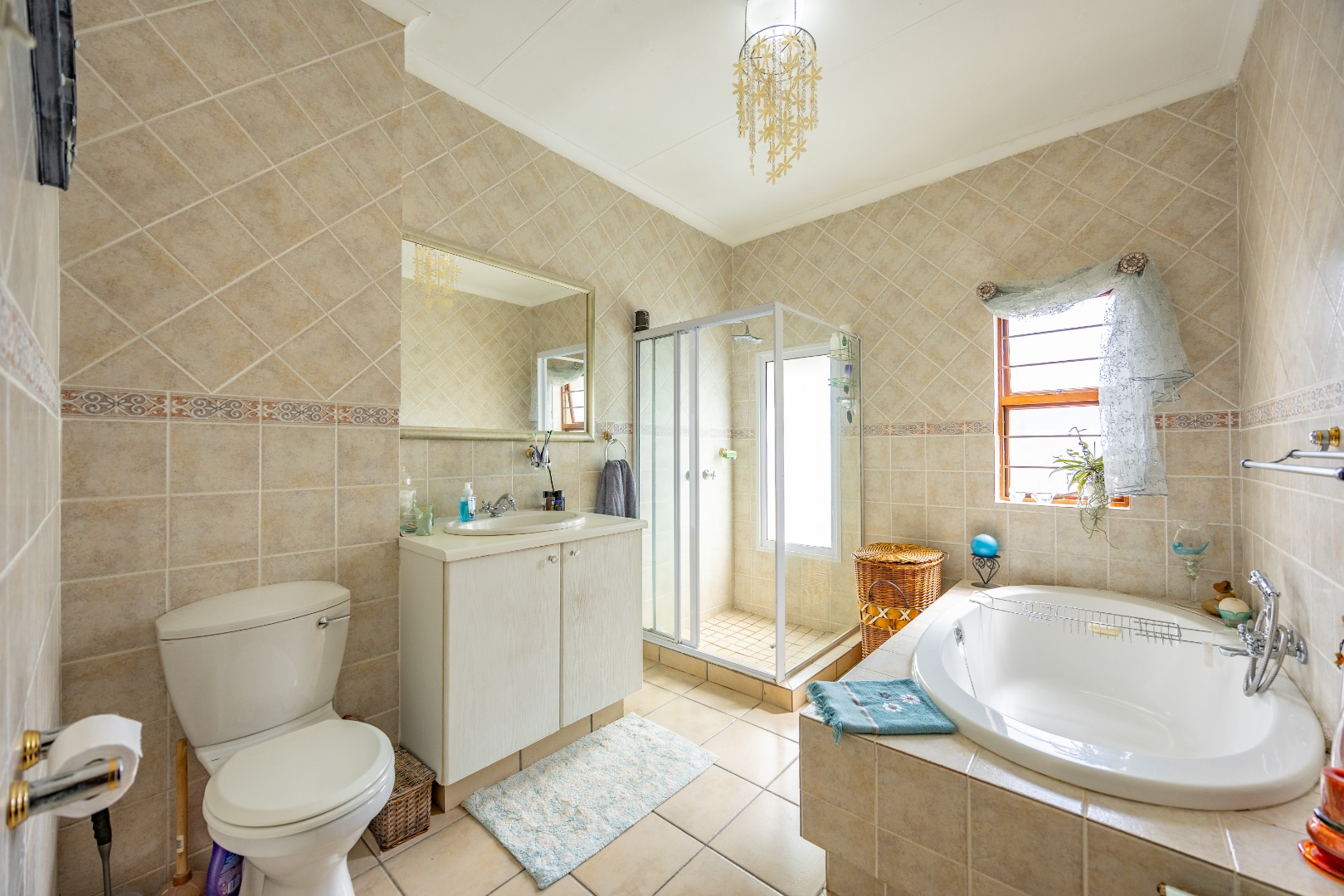- 3
- 2.5
- 2
- 220 m2
- 482 m2
Monthly Costs
Monthly Bond Repayment ZAR .
Calculated over years at % with no deposit. Change Assumptions
Affordability Calculator | Bond Costs Calculator | Bond Repayment Calculator | Apply for a Bond- Bond Calculator
- Affordability Calculator
- Bond Costs Calculator
- Bond Repayment Calculator
- Apply for a Bond
Bond Calculator
Affordability Calculator
Bond Costs Calculator
Bond Repayment Calculator
Contact Us

Disclaimer: The estimates contained on this webpage are provided for general information purposes and should be used as a guide only. While every effort is made to ensure the accuracy of the calculator, RE/MAX of Southern Africa cannot be held liable for any loss or damage arising directly or indirectly from the use of this calculator, including any incorrect information generated by this calculator, and/or arising pursuant to your reliance on such information.
Mun. Rates & Taxes: ZAR 2412.00
Monthly Levy: ZAR 580.00
Property description
Step into this inviting 3-bedroom home nestled in a boomed-off, secure community in sought-after Faerie Glen. Perfectly blending Tuscan charm with modern convenience, this property radiates warmth and timeless elegance, offering a lifestyle of comfort and peace of mind.
Ground Level Highlights:
Gourmet Kitchen: Featuring sleek granite countertops, a SMEG gas stove, ample workspace, and a separate scullery with space for a double fridge and dishwasher.
Open-Plan Living: A spacious lounge and dining area with a cozy fireplace flows seamlessly to outdoor living.
Braai Room & Outdoor Oasis: Entertain in the dedicated braai room with built-in braai, leading to a lush garden and heated jacuzzi area – ideal for year-round relaxation.
Solar-Powered Efficiency: Equipped with a 5kW Luxpower inverter, 1.85kW solar panels, and a 3.5kW lithium-ion battery (1 year old). Includes a solar geyser and prepaid electricity, slashing energy costs.
Upstairs Retreats:
Master Suite: A spacious sanctuary with a private balcony, perfect for morning coffees.
Two Additional Bedrooms: Both carpeted for comfort, with the second bedroom also opening to a balcony and cozy seating nook.
Full Bathrooms: Two modern, well-appointed bathrooms plus a guest toilet.
Practical Study: Features built-in overhead cupboards – ideal for a home office or creative space.
Security & Extras:
Burglar-proofing throughout, automated double garage (housing the solar system), and a double carport.
LED lighting, ample storage, and a laundry room.
Low-maintenance garden wrapping around the property.
Location & Costs:
Situated in a desirable, established neighborhood with a community levy of R580 pm and Tshwane rates at R2,412 pm.
This home is more than a house – it’s a lifestyle. Schedule a viewing today and fall in love with Faerie Glen’s serene charm!
[Contact agent for private viewings.]
Property Details
- 3 Bedrooms
- 2.5 Bathrooms
- 2 Garages
- 1 Ensuite
- 1 Lounges
- 1 Dining Area
Property Features
- Patio
- Pets Allowed
- Access Gate
- Kitchen
- Built In Braai
- Pantry
- Guest Toilet
- Entrance Hall
- Paving
- Garden
- Family TV Room
| Bedrooms | 3 |
| Bathrooms | 2.5 |
| Garages | 2 |
| Floor Area | 220 m2 |
| Erf Size | 482 m2 |
Contact the Agent

Phillip van der Merwe
Candidate Property Practitioner














































































