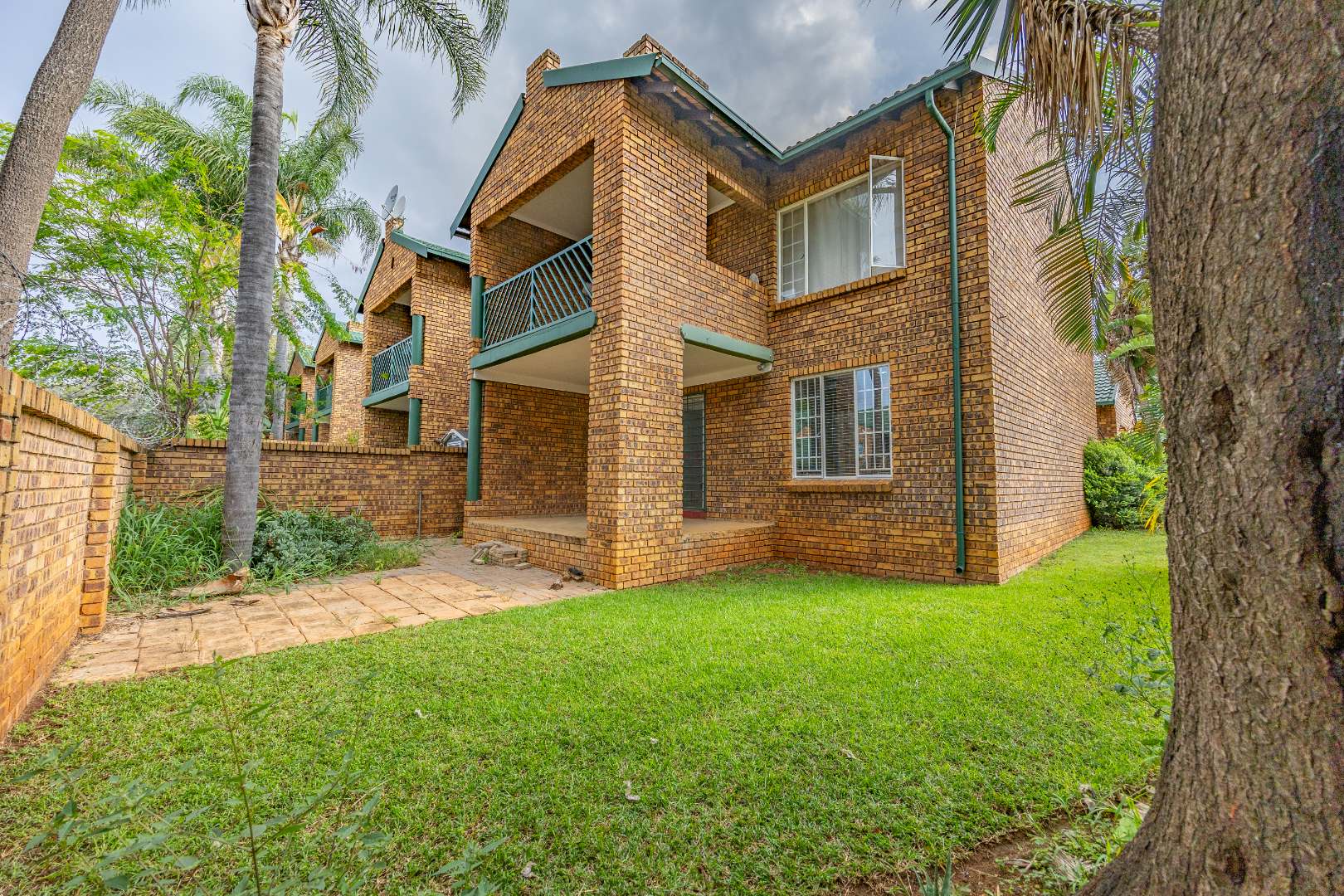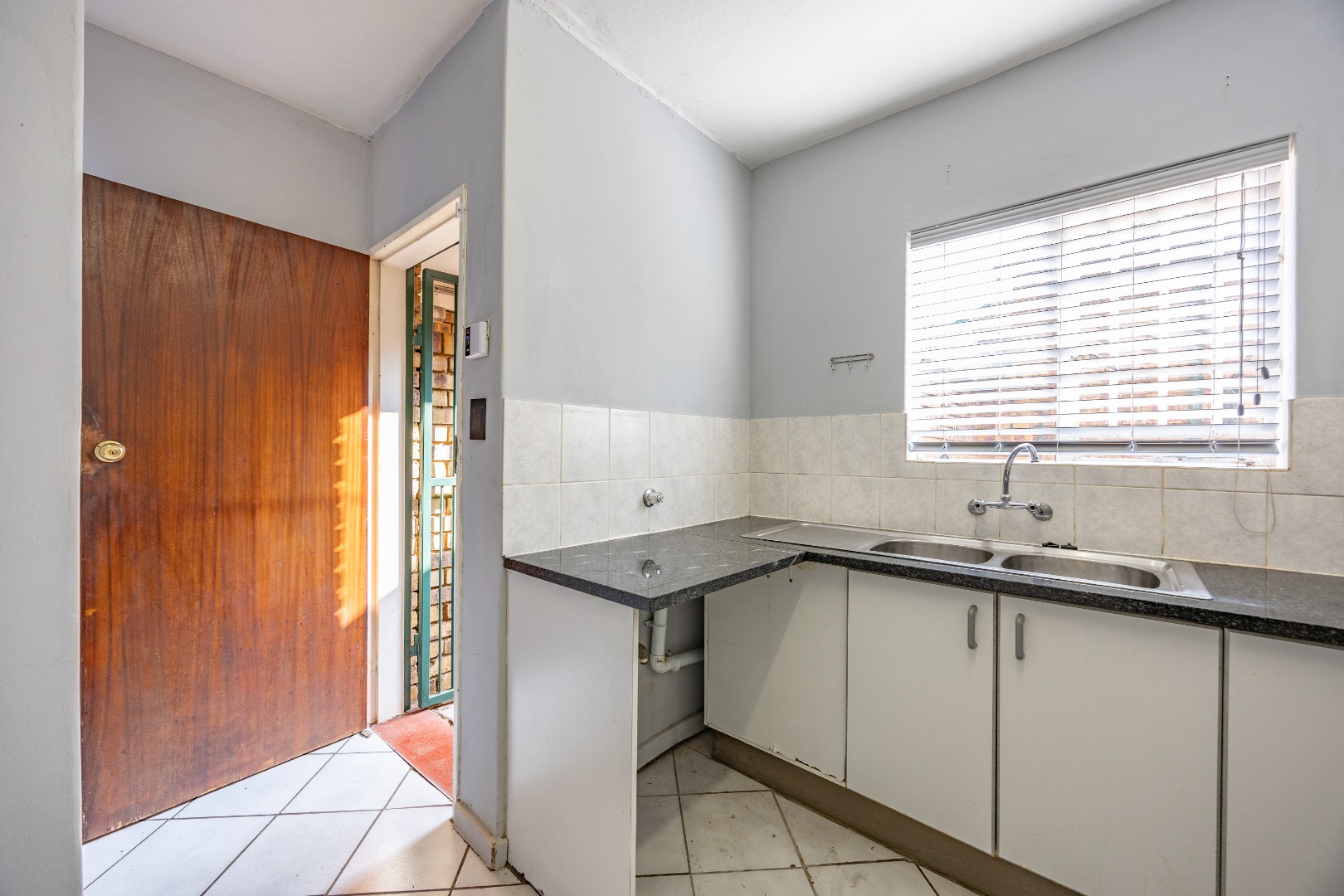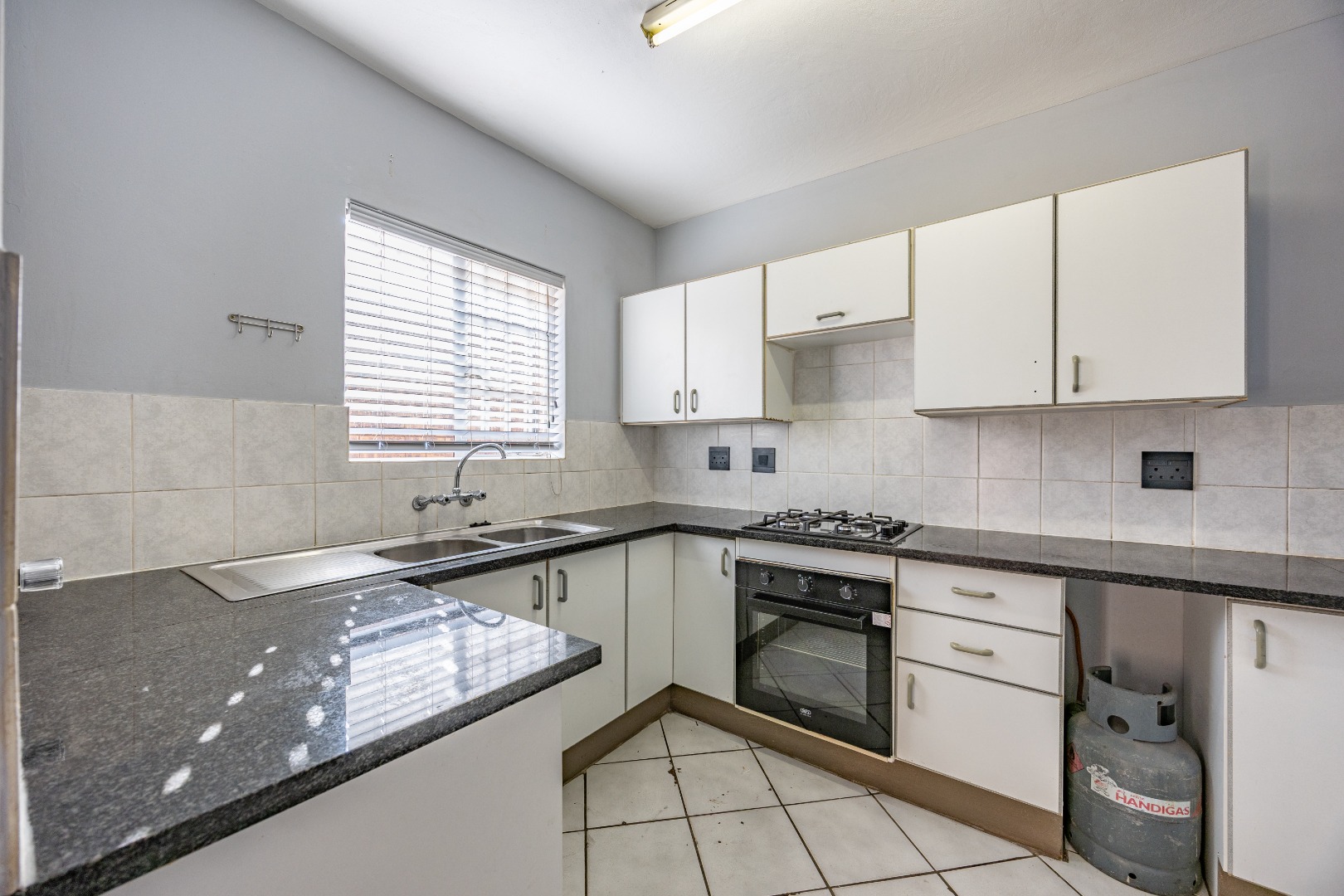- 2
- 1
- 1
- 101 m2
Monthly Costs
Monthly Bond Repayment ZAR .
Calculated over years at % with no deposit. Change Assumptions
Affordability Calculator | Bond Costs Calculator | Bond Repayment Calculator | Apply for a Bond- Bond Calculator
- Affordability Calculator
- Bond Costs Calculator
- Bond Repayment Calculator
- Apply for a Bond
Bond Calculator
Affordability Calculator
Bond Costs Calculator
Bond Repayment Calculator
Contact Us

Disclaimer: The estimates contained on this webpage are provided for general information purposes and should be used as a guide only. While every effort is made to ensure the accuracy of the calculator, RE/MAX of Southern Africa cannot be held liable for any loss or damage arising directly or indirectly from the use of this calculator, including any incorrect information generated by this calculator, and/or arising pursuant to your reliance on such information.
Property description
**Sole Mandate**
Discover your dream home in the heart of Faerie Glen! This spacious 2-bedroom, 1-bathroom (full bathroom - bath and shower) ground floor unit offers the perfect blend of comfort, privacy, and convenience. Nestled in a prime central location, this corner unit boasts a large garden and ample space around the property, allowing you to walk around the left-hand side for added privacy and a sense of openness.
Inside, you’ll find an open-plan living and dining area, ideal for entertaining or relaxing. The two generously sized bedrooms provide plenty of room for rest and relaxation, while the single garage ensures secure parking.
Enjoy the benefits of living in a no-loadshedding area, with the added bonus of a private and tranquil setting. Whether you’re looking for a peaceful retreat or a home close to amenities, this property ticks all the boxes. Don’t miss out on this rare opportunity – schedule a viewing today!
Property Details
- 2 Bedrooms
- 1 Bathrooms
- 1 Garages
- 1 Ensuite
- 1 Lounges
- 1 Dining Area
Property Features
- Patio
- Access Gate
- Kitchen
- Built In Braai
- Paving
- Garden
- Family TV Room
Video
| Bedrooms | 2 |
| Bathrooms | 1 |
| Garages | 1 |
| Floor Area | 101 m2 |
Contact the Agent

Phillip van der Merwe
Candidate Property Practitioner


























































