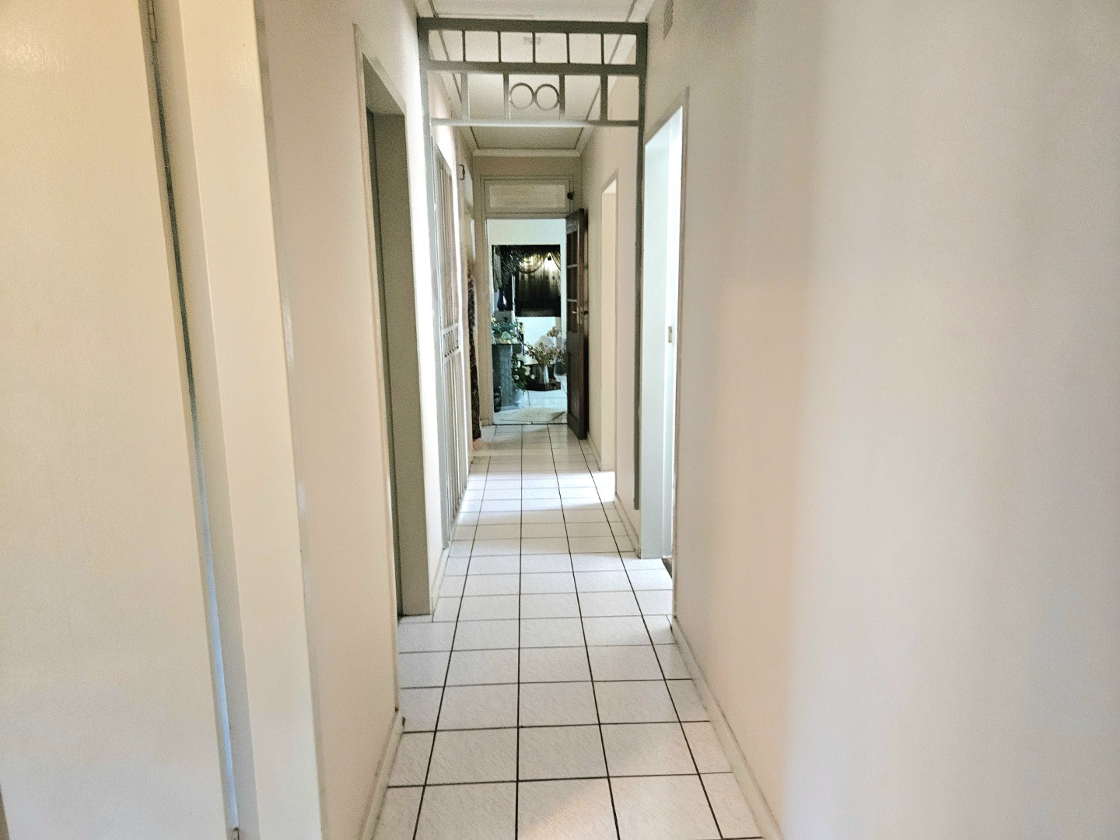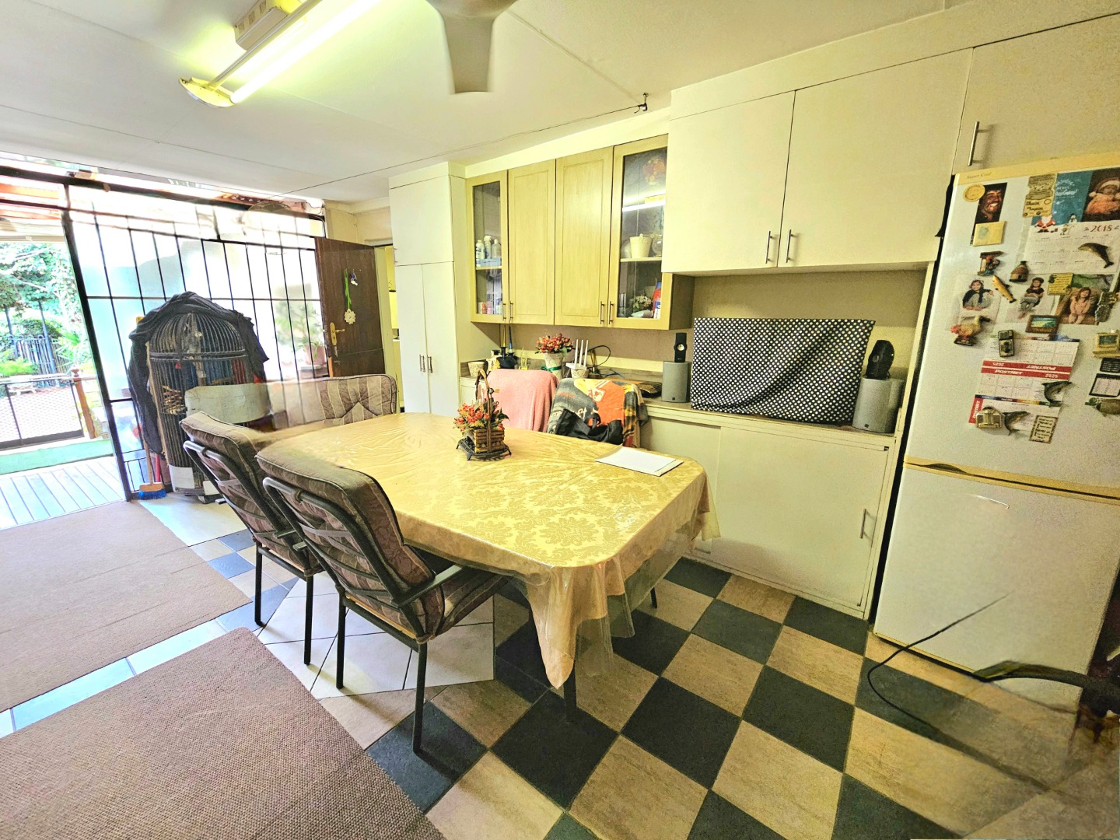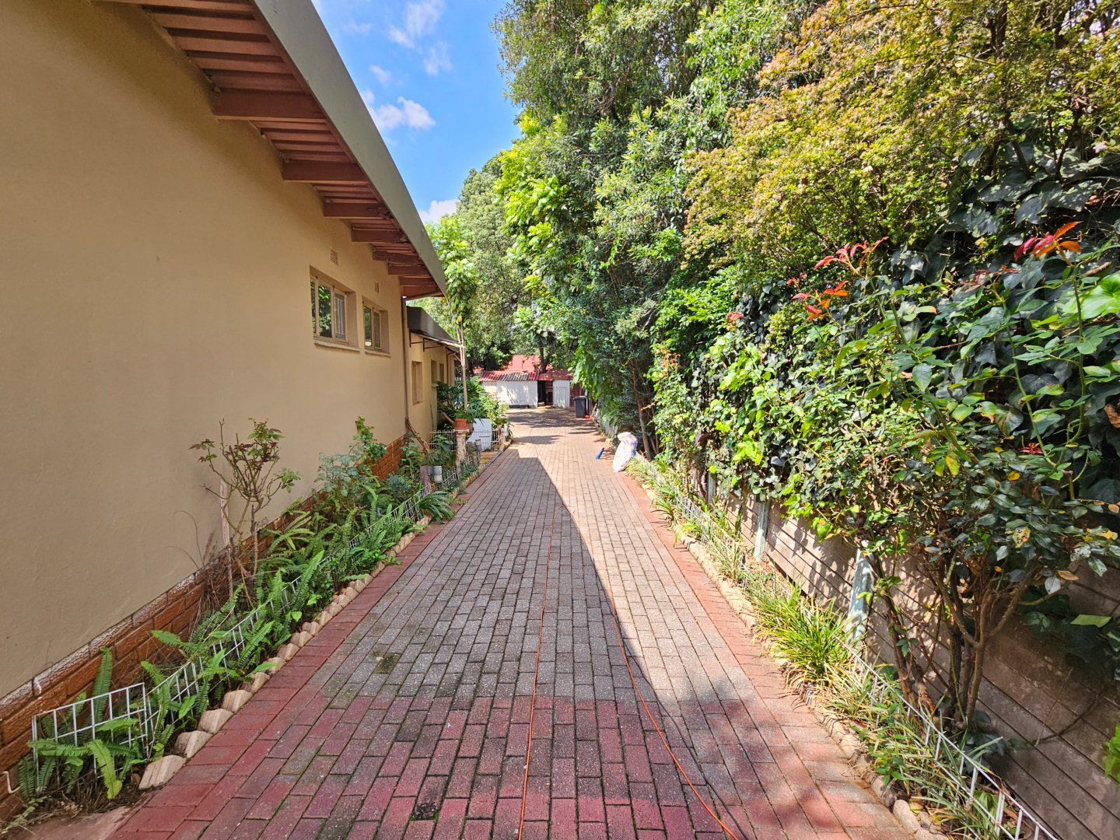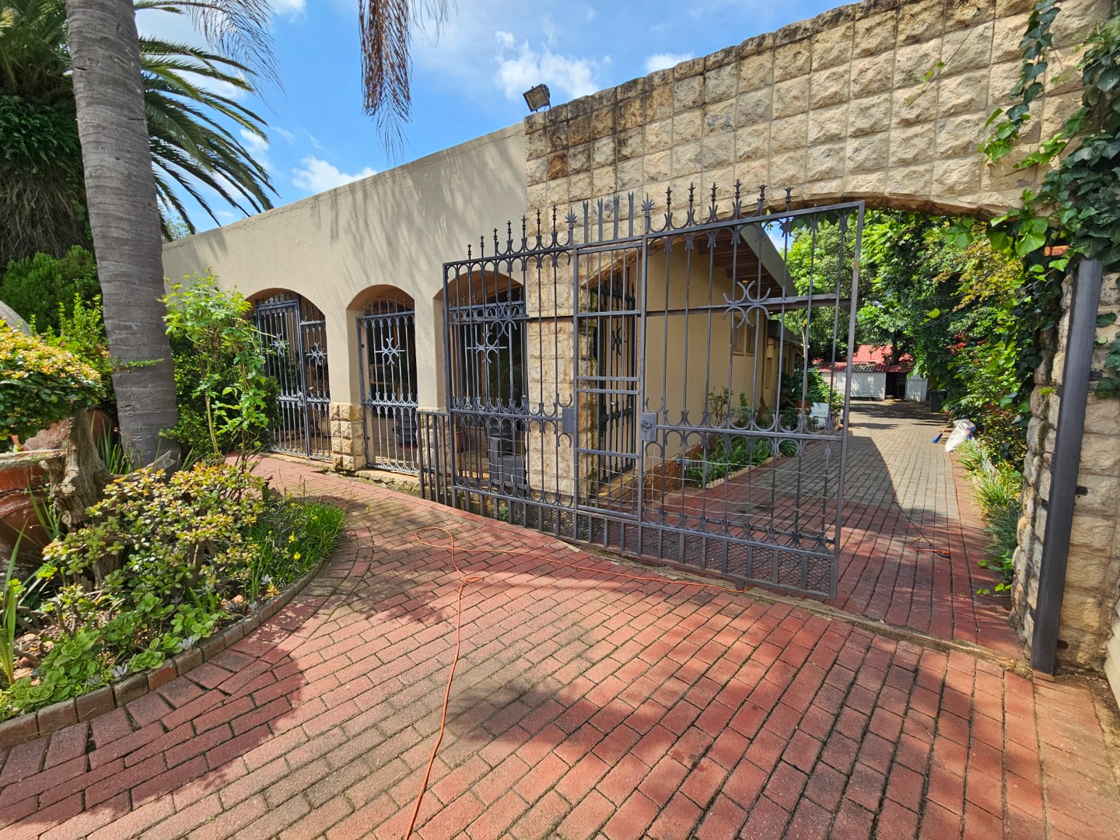- 5
- 3
- 2
- 376 m2
- 1 249 m2
Monthly Costs
Monthly Bond Repayment ZAR .
Calculated over years at % with no deposit. Change Assumptions
Affordability Calculator | Bond Costs Calculator | Bond Repayment Calculator | Apply for a Bond- Bond Calculator
- Affordability Calculator
- Bond Costs Calculator
- Bond Repayment Calculator
- Apply for a Bond
Bond Calculator
Affordability Calculator
Bond Costs Calculator
Bond Repayment Calculator
Contact Us

Disclaimer: The estimates contained on this webpage are provided for general information purposes and should be used as a guide only. While every effort is made to ensure the accuracy of the calculator, RE/MAX of Southern Africa cannot be held liable for any loss or damage arising directly or indirectly from the use of this calculator, including any incorrect information generated by this calculator, and/or arising pursuant to your reliance on such information.
Mun. Rates & Taxes: ZAR 1165.00
Property description
Ideally positioned with business zoning and offering easy access to both the N1 and R21 highways, this versatile property is perfectly suited for business use or as a spacious family home with exceptional work-from-home potential. Whether you need a five-bedroom residence or a four-bedroom home with a separate flatlet, this property offers the flexibility to accommodate your lifestyle and business needs.
As you step inside, the expansive layout unfolds with a spacious lounge and dining area, seamlessly leading into the TV room, complete with a cozy fireplace and built-in bar—an ideal space for relaxation or entertaining. The large kitchen is well-appointed with wooden cupboards galore, a pantry, an eye-level oven, and space for a double-door fridge. A scullery and separate laundry ensure ample room for all appliances, adding to the home’s functionality.
The kitchen opens onto a patio, offering relaxation and connects the main house to a self-contained flatlet, which features a spacious kitchen with room for a washing machine, a comfortable lounge, a bedroom, and a bathroom with a shower—perfect for extended family, rental income, or a private office. The main house boasts four generously sized bedrooms and two bathrooms, including a main en-suite.
Stepping outside, you’ll find the entertainment area, featuring two converted lapas—ideal for hosting guests, clients, or business functions. A built-in braai, boma area, and swimming pool create the perfect setting for memorable gatherings, while an adjacent secluded garden with lush greenery and a koi pond offers a peaceful retreat.
A long driveway leads to ample parking at the back of the house, including a double garage, a double carport, and additional open parking—perfect for staff and clients. The staff quarters, equipped with ample shelving, have been converted into a functional office space. Additional features include a borehole, irrigation system, two outdoor storage rooms, and an exterior shower and toilet.
Call me now to view and and explore all that this property has to offer.
Property Details
- 5 Bedrooms
- 3 Bathrooms
- 2 Garages
- 2 Ensuite
- 4 Lounges
- 1 Dining Area
- 1 Flatlet
Property Features
- Patio
- Pool
- Staff Quarters
- Laundry
- Pets Allowed
- Alarm
- Kitchen
- Lapa
- Built In Braai
- Pantry
- Irrigation System
- Paving
- Garden
- Family TV Room
| Bedrooms | 5 |
| Bathrooms | 3 |
| Garages | 2 |
| Floor Area | 376 m2 |
| Erf Size | 1 249 m2 |
Contact the Agent

Mary De Sousa
Full Status Property Practitioner































































