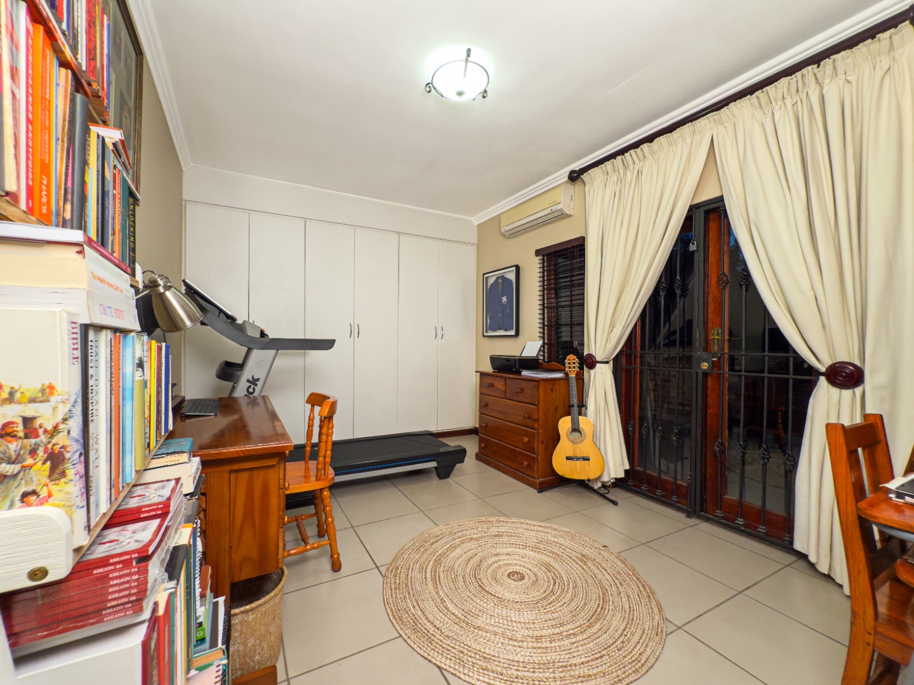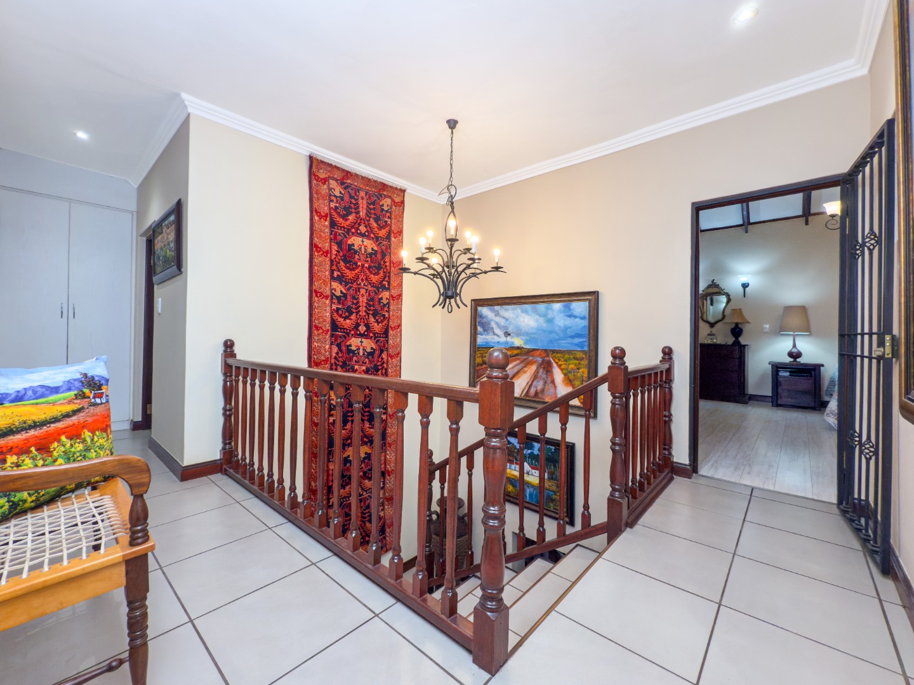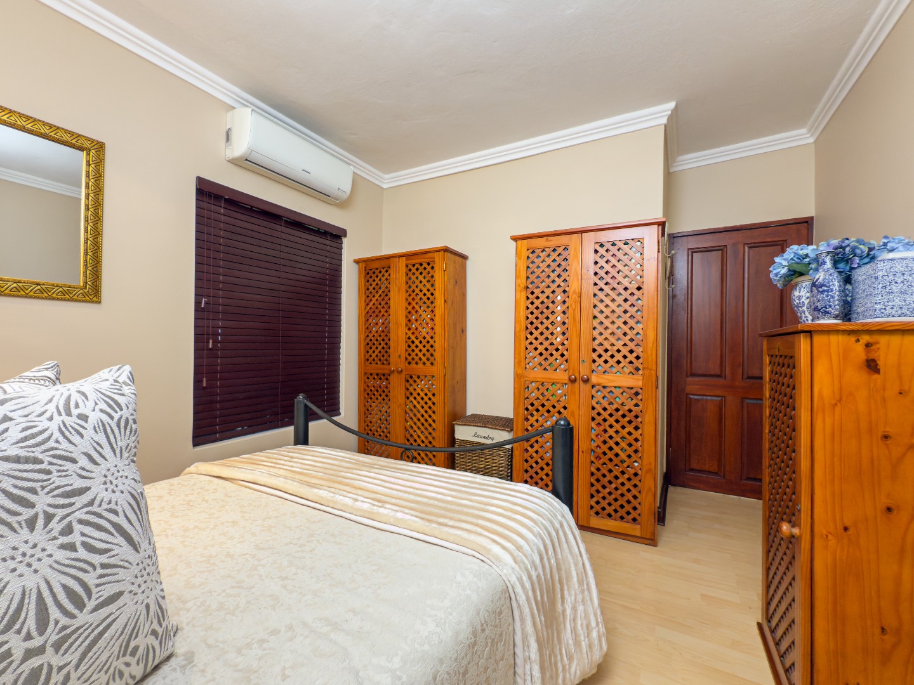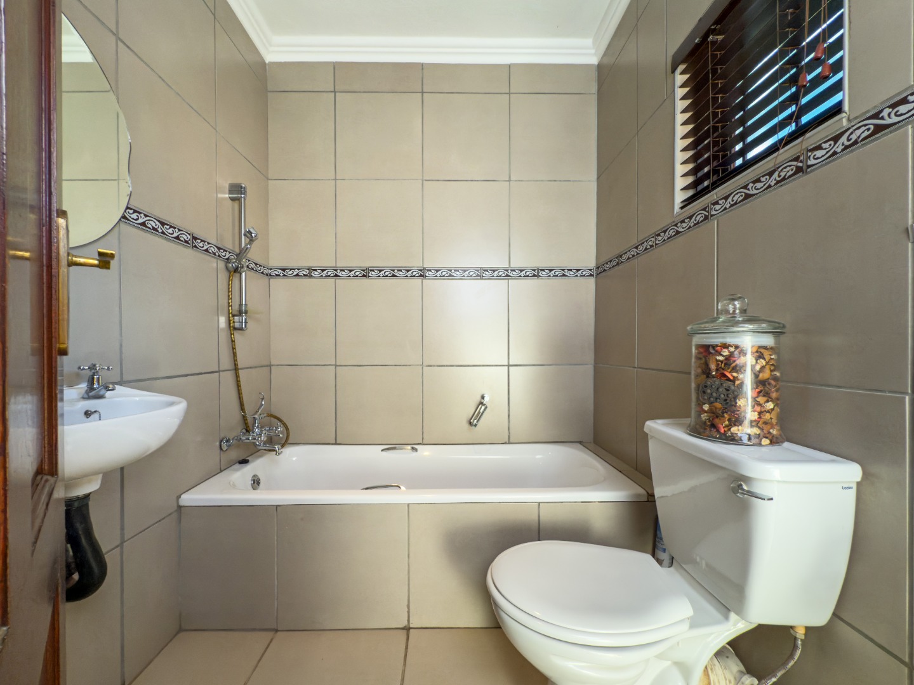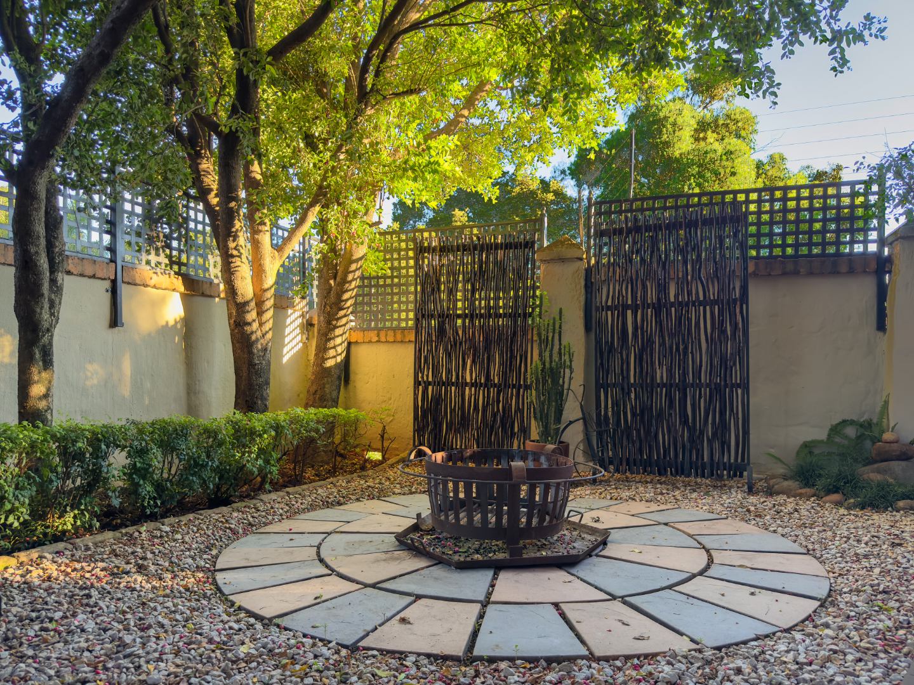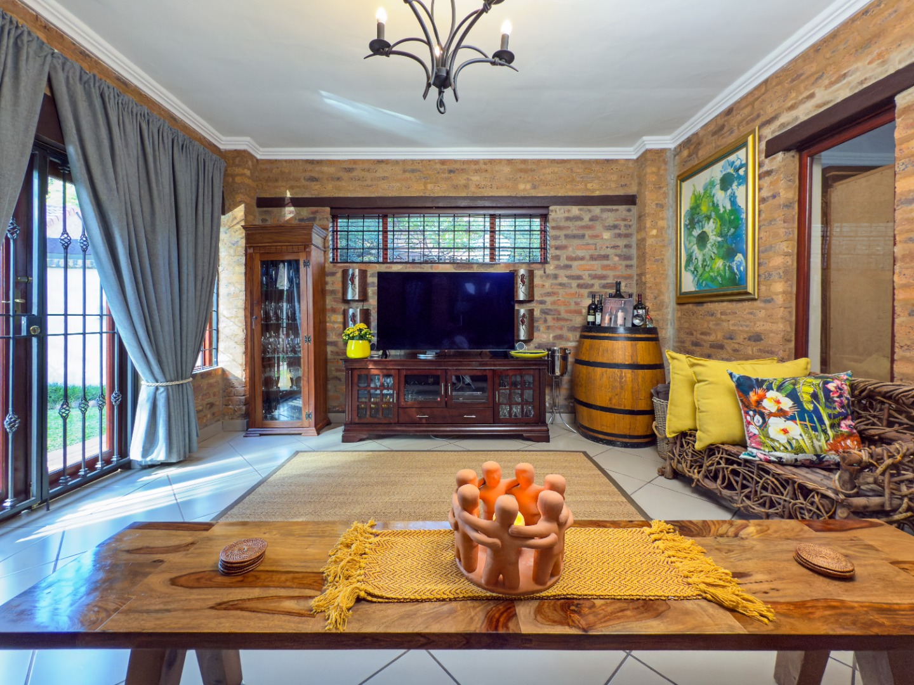- 4
- 3.5
- 2
- 317 m2
- 609 m2
Monthly Costs
Monthly Bond Repayment ZAR .
Calculated over years at % with no deposit. Change Assumptions
Affordability Calculator | Bond Costs Calculator | Bond Repayment Calculator | Apply for a Bond- Bond Calculator
- Affordability Calculator
- Bond Costs Calculator
- Bond Repayment Calculator
- Apply for a Bond
Bond Calculator
Affordability Calculator
Bond Costs Calculator
Bond Repayment Calculator
Contact Us

Disclaimer: The estimates contained on this webpage are provided for general information purposes and should be used as a guide only. While every effort is made to ensure the accuracy of the calculator, RE/MAX of Southern Africa cannot be held liable for any loss or damage arising directly or indirectly from the use of this calculator, including any incorrect information generated by this calculator, and/or arising pursuant to your reliance on such information.
Mun. Rates & Taxes: ZAR 1600.00
Monthly Levy: ZAR 2500.00
Property description
Nestled in a secure estate in Die Wilgers, this stunning family home offers the perfect balance of luxury, comfort, and convenience. Ideally located within walking distance of a major shopping centre and just minutes from the N4 highway and Lynnwood Road, accessibility is unparalleled. As you step inside, you are welcomed by an inviting entrance hall leading to an expansive open-plan living, kitchen, and dining area. The stylish kitchen boasts an island with a built-in wine rack, two ovens, ample cupboard space, a scullery, and an aircon for added comfort. A braai room/TV lounge seamlessly connects to the formal lounge, creating an entertainer’s dream. Completing the ground floor is a guest bedroom/staff quarters with an en suite, a guest toilet, and a state-of-the-art 5kW solar system for energy efficiency.
Upstairs, the master suite is a private sanctuary featuring a walk-in closet, full en suite, air conditioning, and a balcony with tranquil views. Two additional bedrooms, both with built-in cupboards, air conditioning, and balconies, share a spacious full bathroom. A linen closet in the hallway ensures ample storage space. The home’s thoughtful design and attention to detail make it both practical and elegant, catering to modern family living.
Outside, the beautifully landscaped garden is equipped with an irrigation system and adorned with grapevines, fig, lemon, and peach trees, creating a serene oasis. The outdoor entertainment area features a built-in braai and boma, perfect for gathering with family and friends. With top-tier security features, including CCTV and an automated double garage, this home offers peace of mind and a lifestyle of effortless convenience in one of Pretoria East’s most sought-after estates. Don’t miss this incredible opportunity—schedule your private viewing today!
Property Details
- 4 Bedrooms
- 3.5 Bathrooms
- 2 Garages
- 1 Ensuite
- 3 Lounges
- 1 Dining Area
Property Features
- Balcony
- Patio
- Pool
- Staff Quarters
- Storage
- Aircon
- Pets Allowed
- Scenic View
- Kitchen
- Built In Braai
- Pantry
- Guest Toilet
- Entrance Hall
- Irrigation System
- Paving
- Garden
- Family TV Room
Video
| Bedrooms | 4 |
| Bathrooms | 3.5 |
| Garages | 2 |
| Floor Area | 317 m2 |
| Erf Size | 609 m2 |
Contact the Agent

Phillip van der Merwe
Candidate Property Practitioner

Felix Bolarinde
Full Status Property Practitioner



















