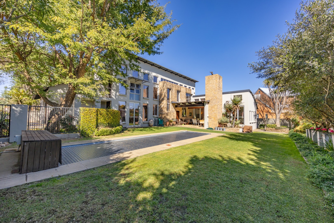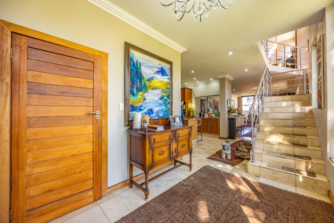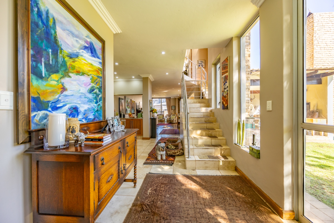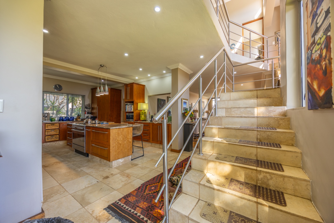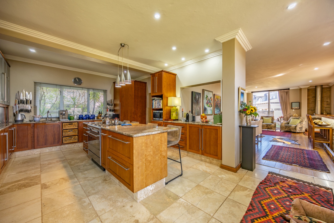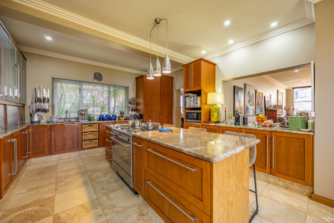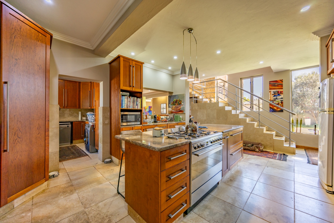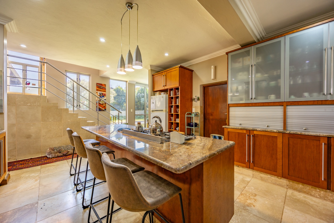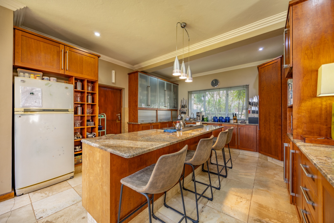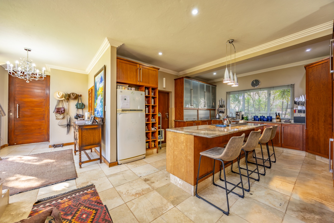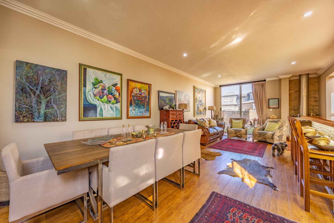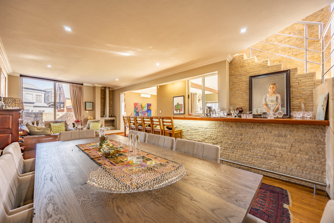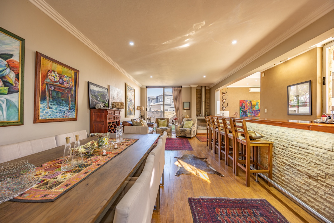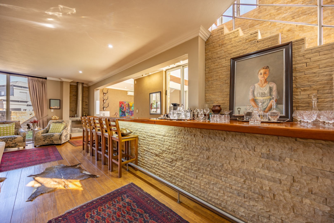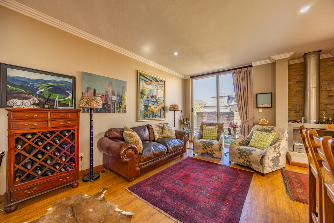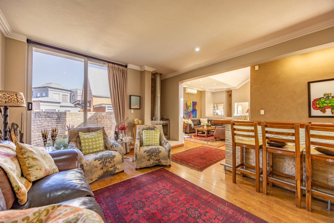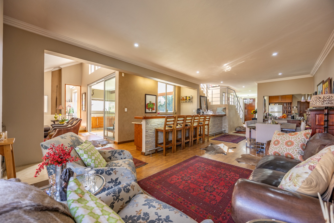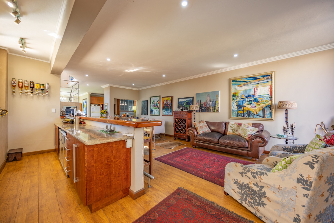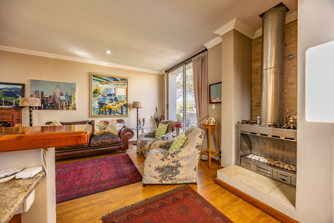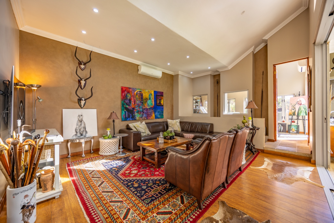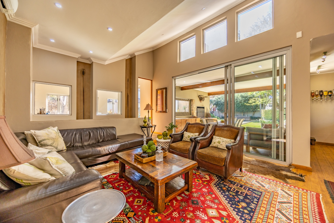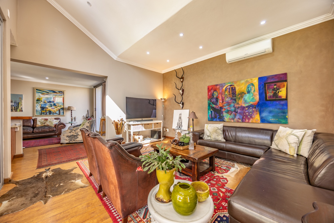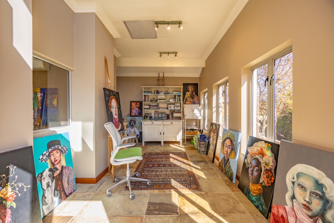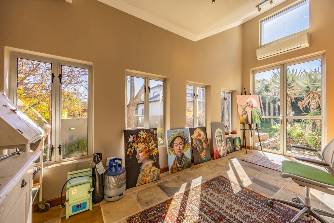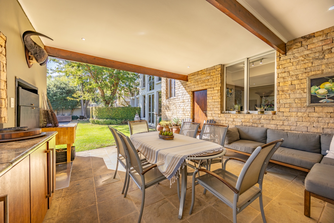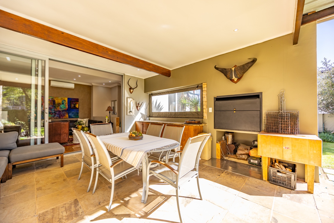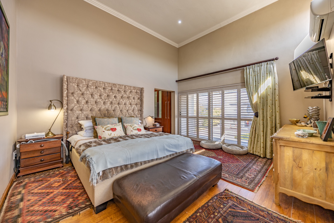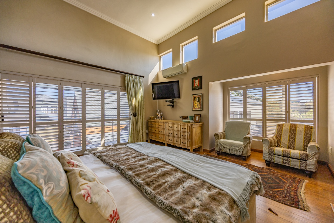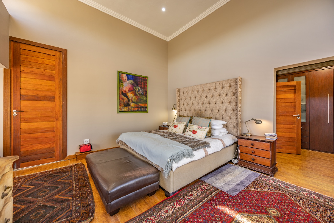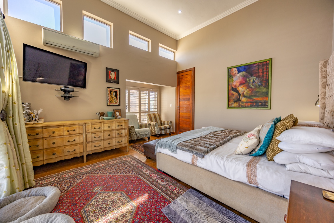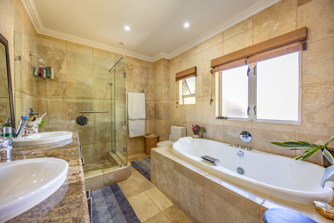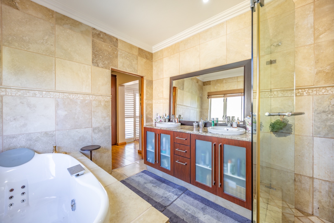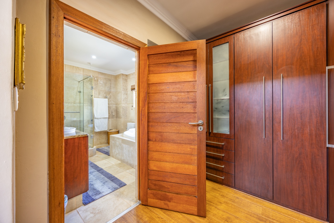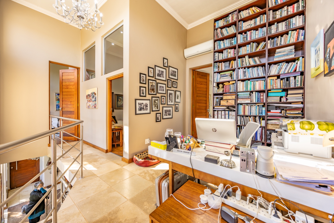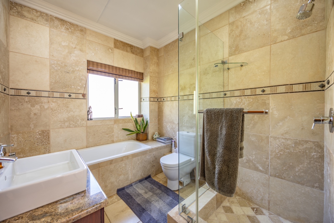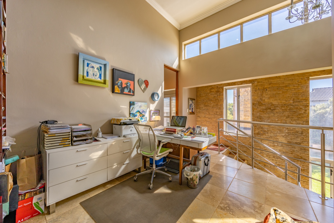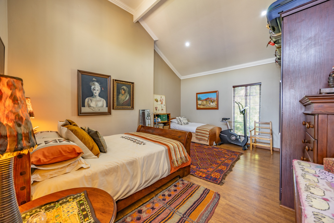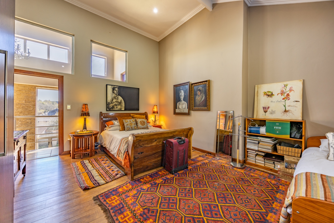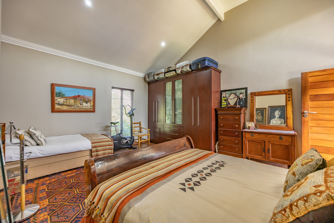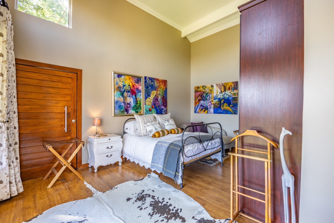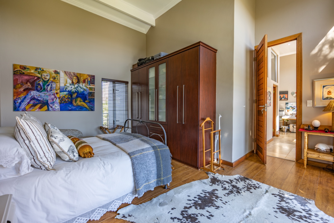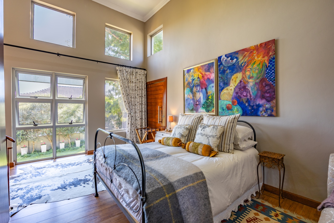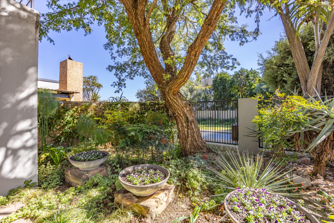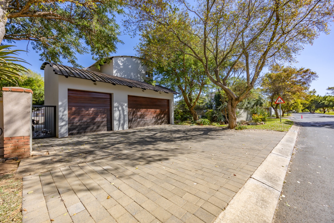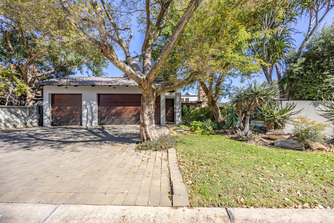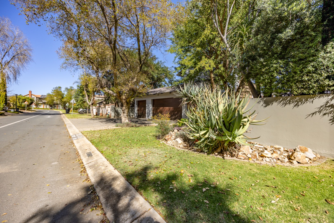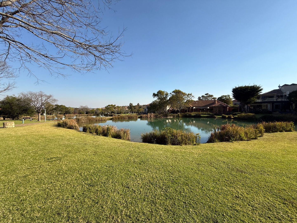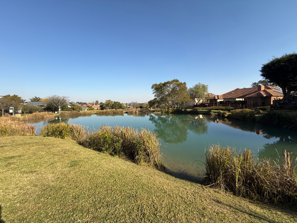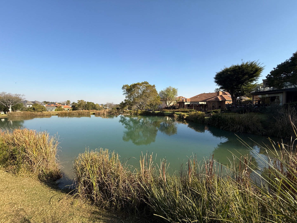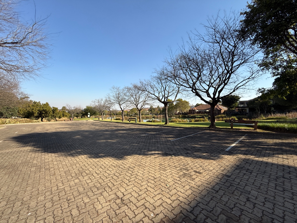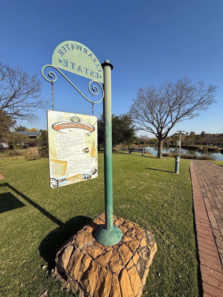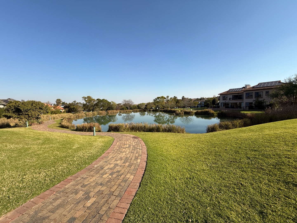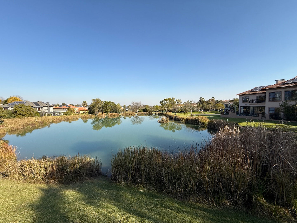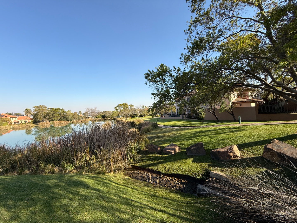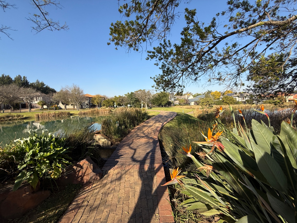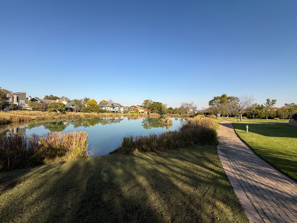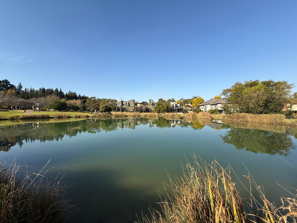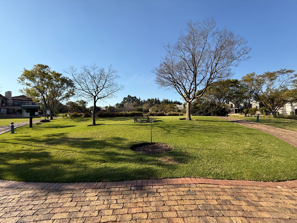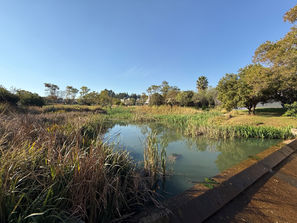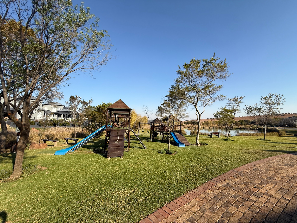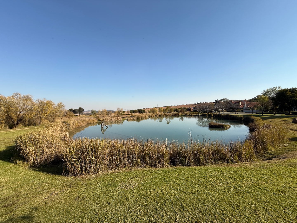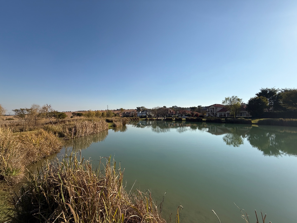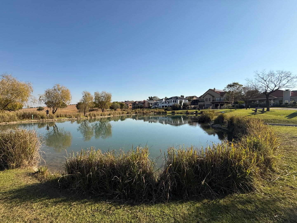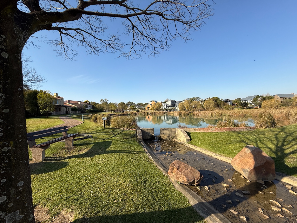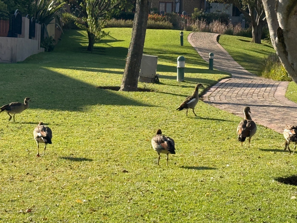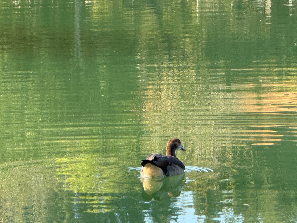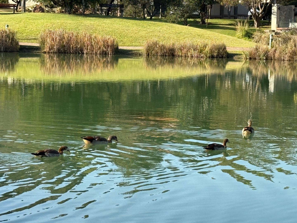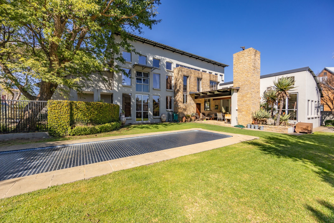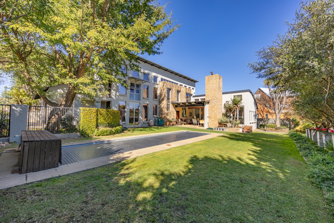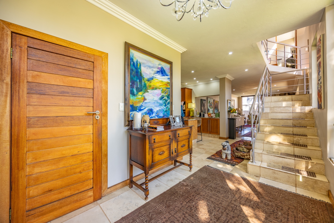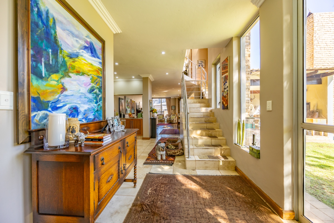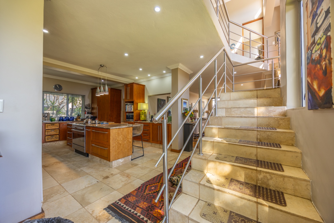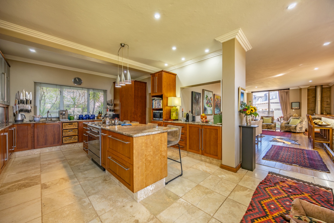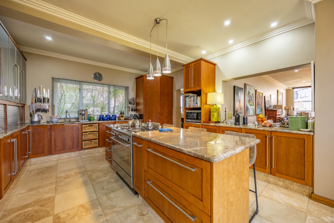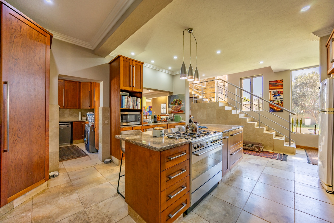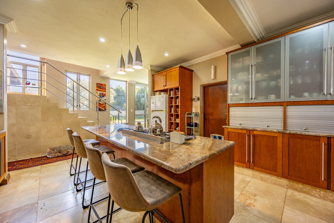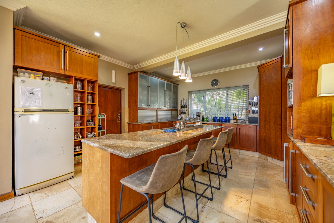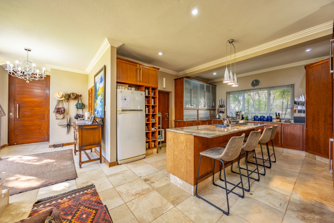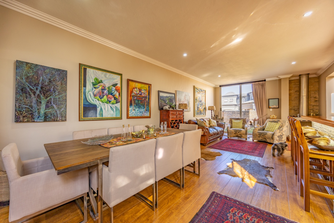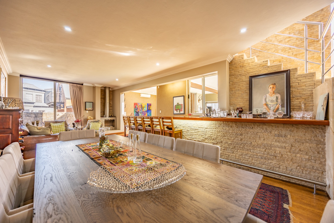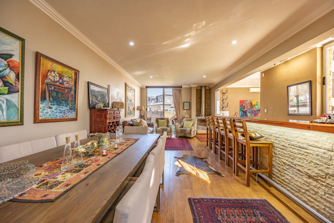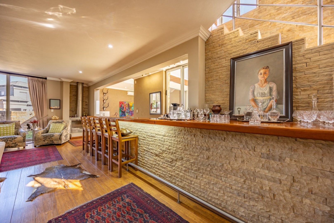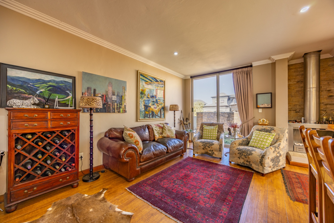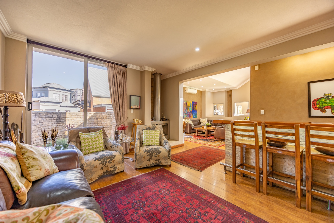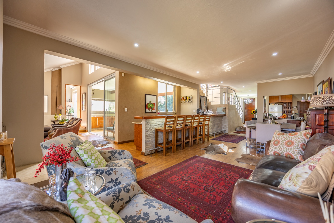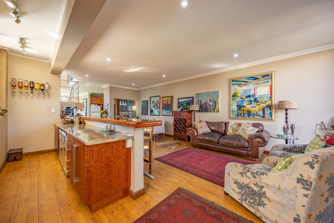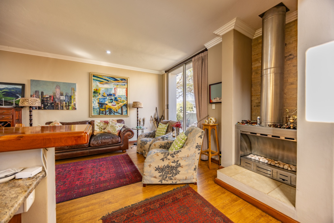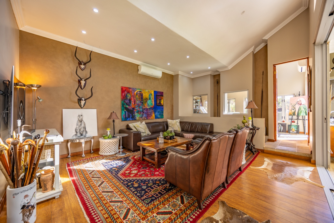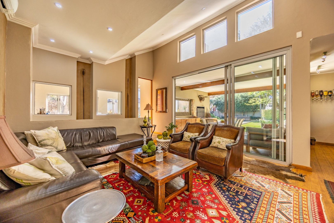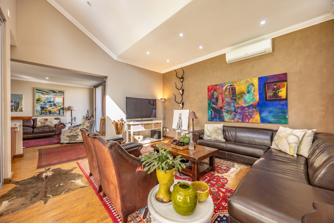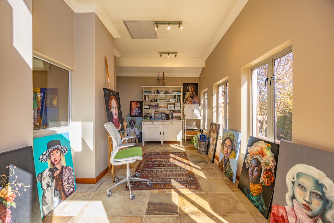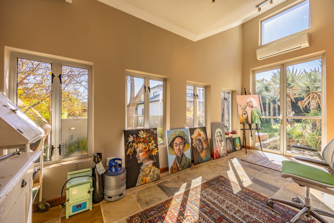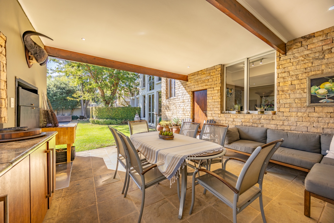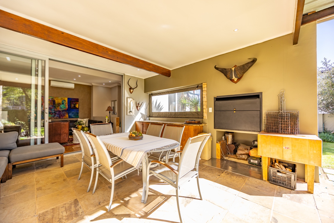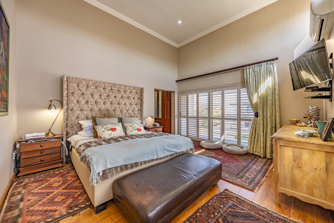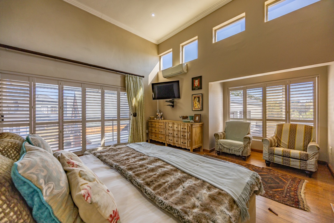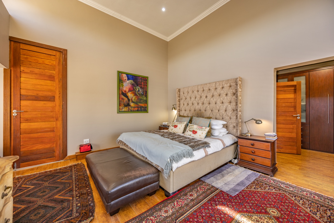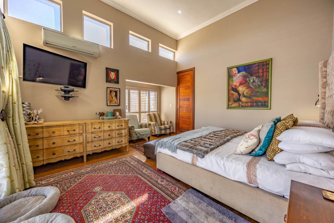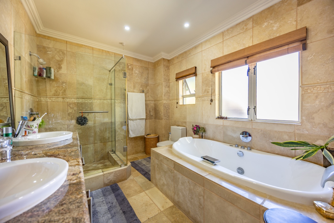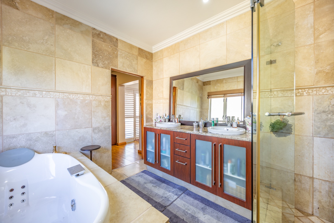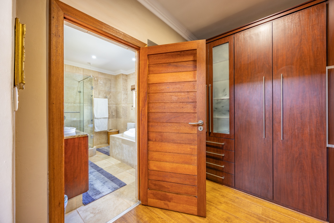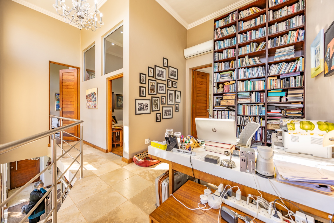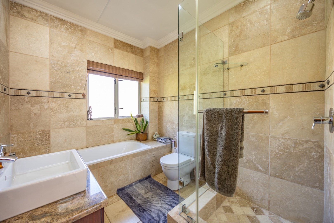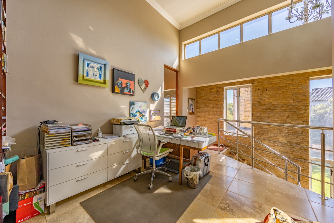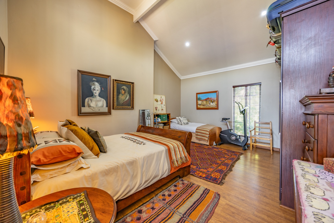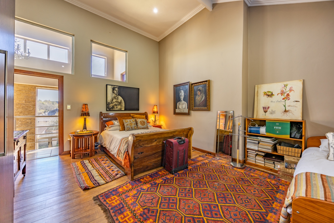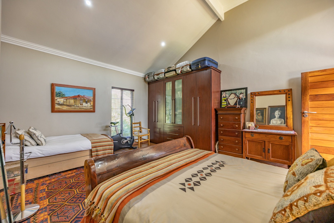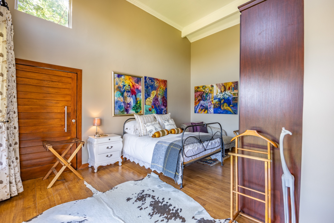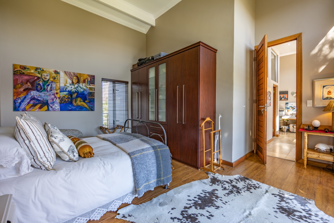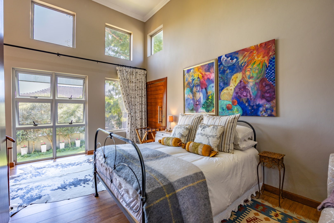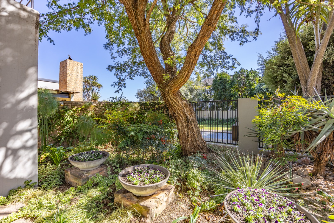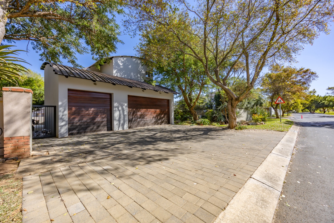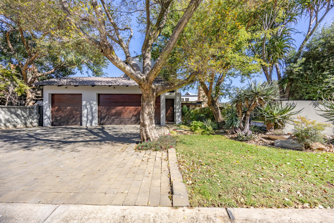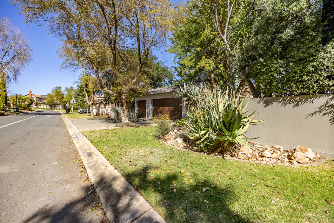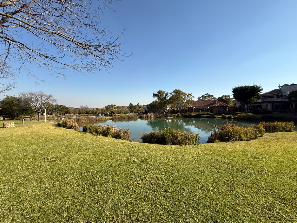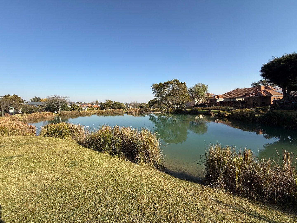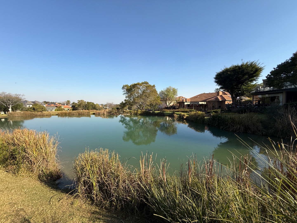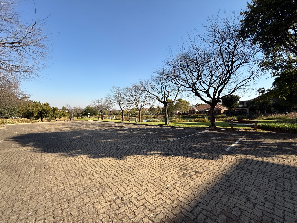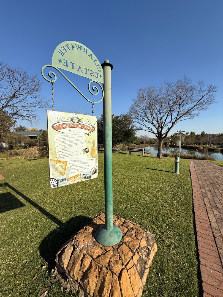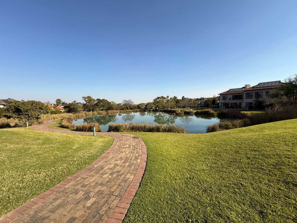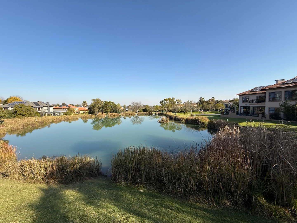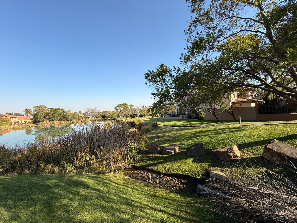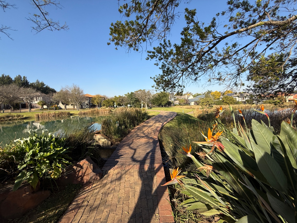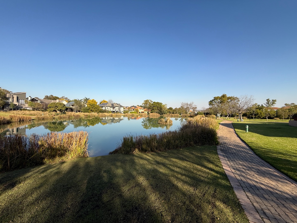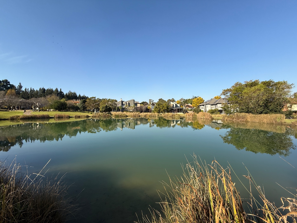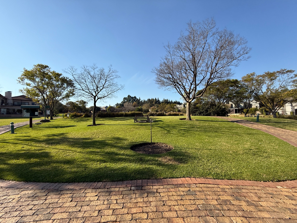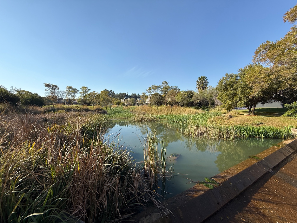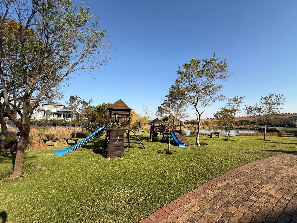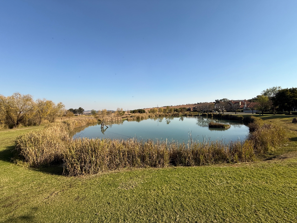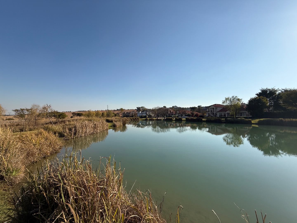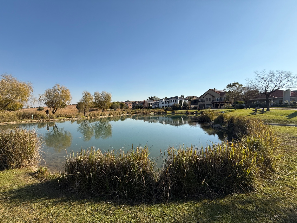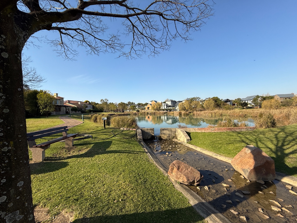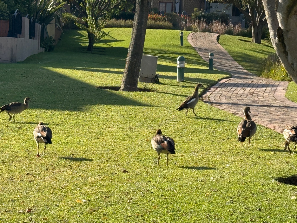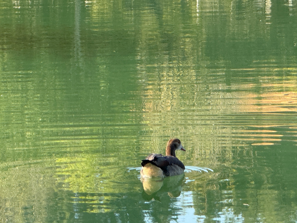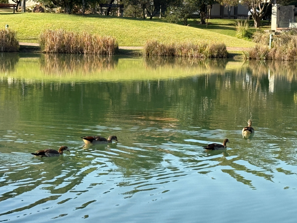- 4
- 2.5
- 3
- 420 m2
- 860 m2
Monthly Costs
Monthly Bond Repayment ZAR .
Calculated over years at % with no deposit. Change Assumptions
Affordability Calculator | Bond Costs Calculator | Bond Repayment Calculator | Apply for a Bond- Bond Calculator
- Affordability Calculator
- Bond Costs Calculator
- Bond Repayment Calculator
- Apply for a Bond
Bond Calculator
Affordability Calculator
Bond Costs Calculator
Bond Repayment Calculator
Contact Us

Disclaimer: The estimates contained on this webpage are provided for general information purposes and should be used as a guide only. While every effort is made to ensure the accuracy of the calculator, RE/MAX of Southern Africa cannot be held liable for any loss or damage arising directly or indirectly from the use of this calculator, including any incorrect information generated by this calculator, and/or arising pursuant to your reliance on such information.
Mun. Rates & Taxes: ZAR 3355.00
Monthly Levy: ZAR 1890.00
Property description
This beautifully designed home in Clearwater Flyfishing Estate offers an exceptional combination of quality finishes, functional spaces, and tranquil estate living. The front door opens to a welcoming foyer with a guest toilet conveniently positioned nearby. A right-side door provides easy access to the pool area, which is fitted with an electric cover to retain warmth and extend seasonal use. The heart of the home is a sophisticated rosewood kitchen complemented by granite countertops, a double fridge space, a Smeg gas hob with electric oven, a rinse bowl with integrated water purifier, and a spacious corner pantry. The scullery accommodates two appliances and offers ample cupboard space. The matching rosewood bar counter seamlessly connects to the dining area, creating a warm and elegant entertaining space. Laminated flooring runs throughout the dining and living areas, where a gas fireplace adds comfort and style. The built-in bar and adjacent TV room open via stackable doors to a large covered patio featuring a built-in braai, rinse bowl, and cupboard — ideal for hosting family and friends.
A separate studio or office with its own entrance provides the perfect work-from-home setup or could easily serve as a fourth bedroom. Upstairs, a cozy pajama lounge or library serves as an intimate retreat. Bedroom 1 is spacious and includes a private balcony, offering the option to add an en-suite bathroom. Bedroom 2 is equally spacious and benefits from the home’s high ceilings and natural light. A full bathroom serves these rooms with modern fixtures. The main en-suite bedroom is a private sanctuary featuring American shutters, a generous dressing room, and a luxurious bathroom with a spa bath, oversized shower, and heated towel rail. The high ceilings throughout the home enhance the sense of openness and architectural appeal.
Located within a secure estate boasting four dams stocked with trout for catch-and-release fishing, this property also includes a domestic room with its own toilet and shower, two garden storage units, a wine cellar, and an additional office with a private entrance. Energy efficiency is maximized with a solar system comprising 12 panels, two inverters, and three batteries, and the home operates on a prepaid electricity system. The three garages include one with a drive-through feature for added convenience, and the landscaped garden is maintained with an automated irrigation system. All curtains and the bar fridge will remain with the property. This home represents a rare opportunity to enjoy estate living at its finest, blending thoughtful design with premium finishes and sustainable features in an idyllic setting.
Clearwater Flyfishing Estate is a secure, nature-inspired community renowned for its serene environment and unique lifestyle offerings. Central to its charm are four well-maintained dams stocked with trout, perfect for catch-and-release fly fishing. Residents enjoy peaceful, scenic surroundings, abundant birdlife, and a sense of exclusivity, all within a private estate designed for relaxed, outdoor-oriented living.
Contact us today to arrange your private viewing.
Property Details
- 4 Bedrooms
- 2.5 Bathrooms
- 3 Garages
- 1 Ensuite
- 1 Lounges
- 1 Dining Area
Property Features
- Study
- Balcony
- Patio
- Pool
- Spa Bath
- Club House
- Laundry
- Storage
- Aircon
- Pets Allowed
- Access Gate
- Scenic View
- Kitchen
- Built In Braai
- Fire Place
- Pantry
- Guest Toilet
- Entrance Hall
- Irrigation System
- Paving
- Garden
- Family TV Room
| Bedrooms | 4 |
| Bathrooms | 2.5 |
| Garages | 3 |
| Floor Area | 420 m2 |
| Erf Size | 860 m2 |

