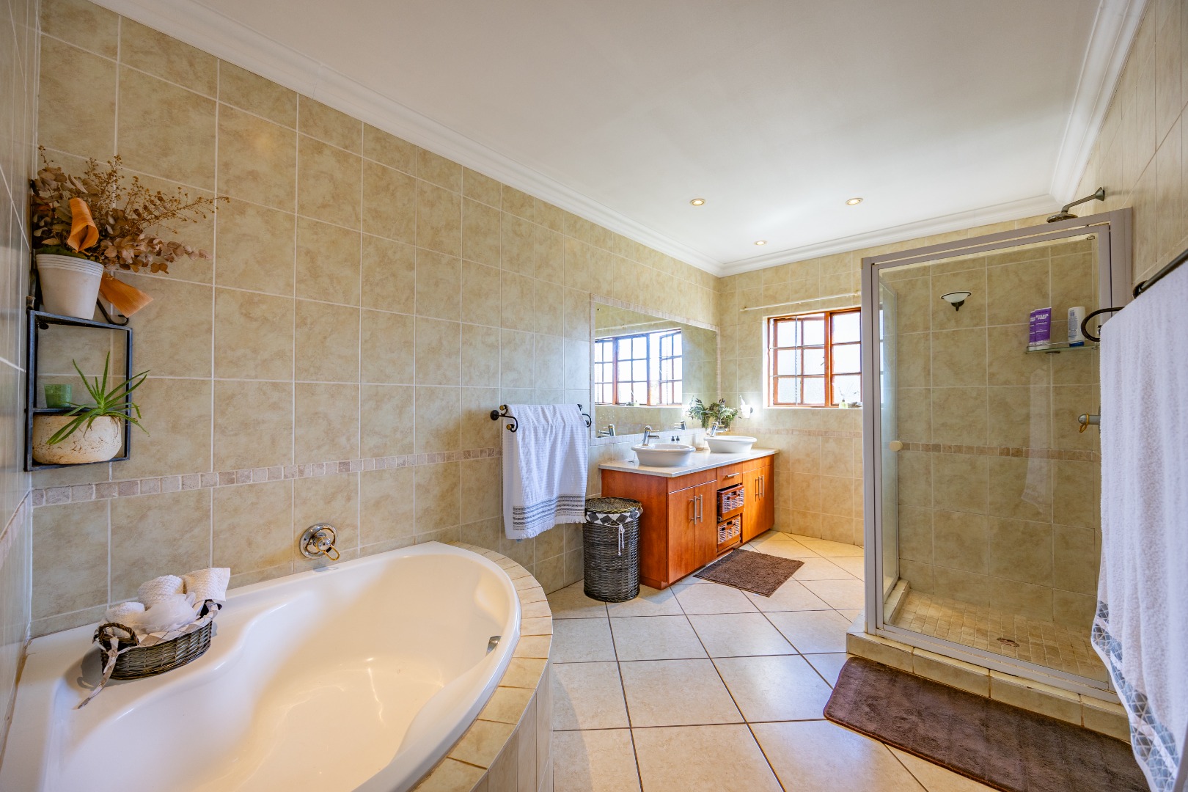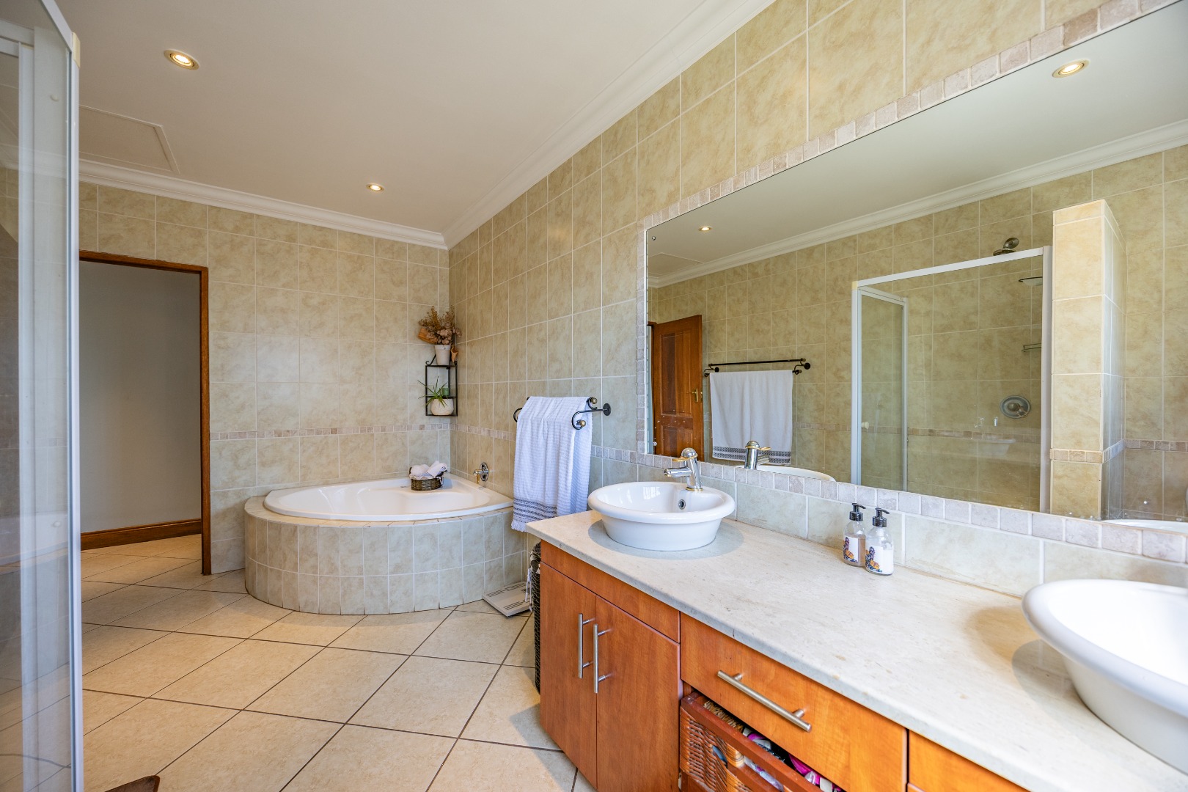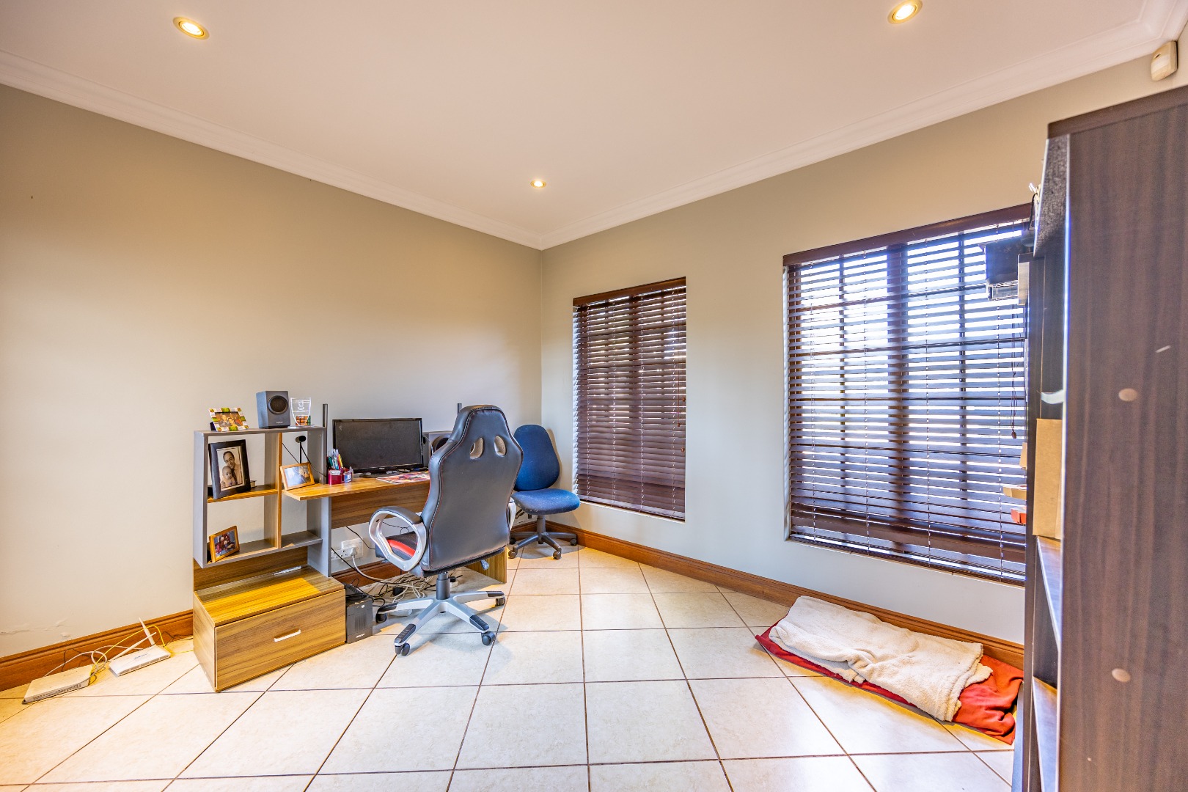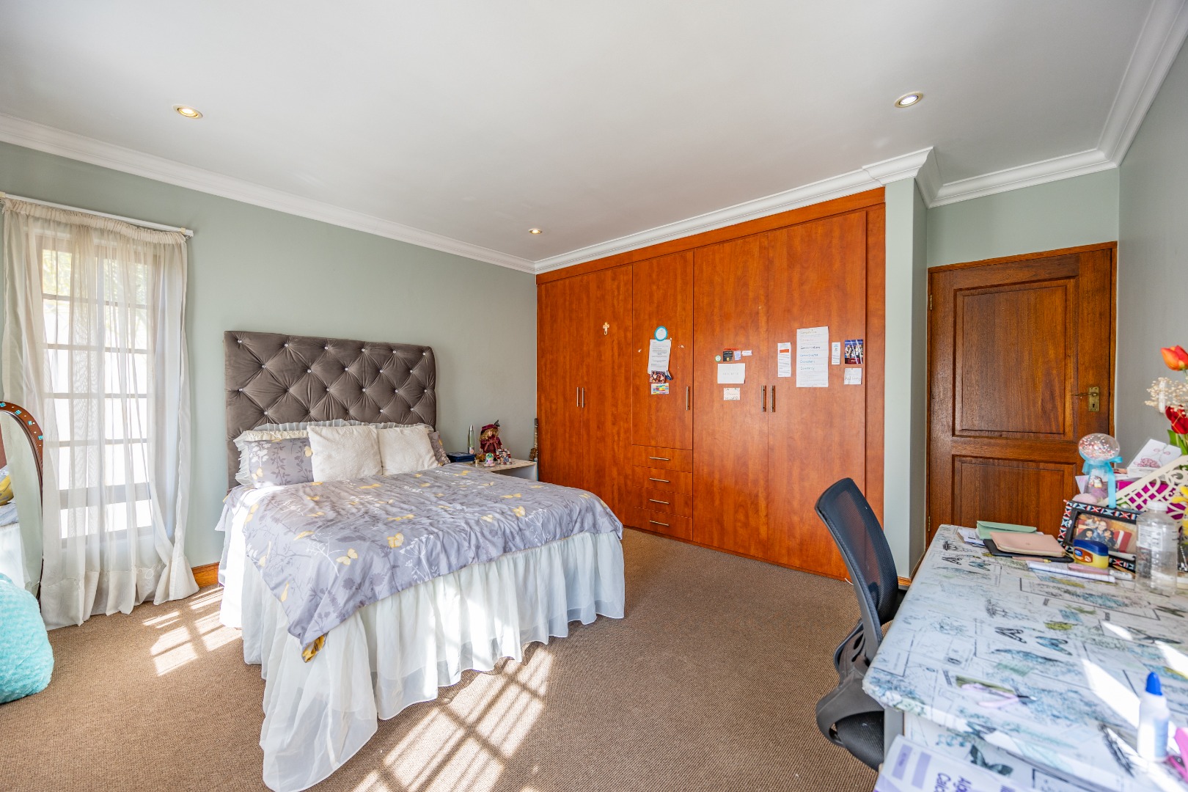- 4
- 3
- 3
- 420 m2
- 803 m2
Monthly Costs
Monthly Bond Repayment ZAR .
Calculated over years at % with no deposit. Change Assumptions
Affordability Calculator | Bond Costs Calculator | Bond Repayment Calculator | Apply for a Bond- Bond Calculator
- Affordability Calculator
- Bond Costs Calculator
- Bond Repayment Calculator
- Apply for a Bond
Bond Calculator
Affordability Calculator
Bond Costs Calculator
Bond Repayment Calculator
Contact Us

Disclaimer: The estimates contained on this webpage are provided for general information purposes and should be used as a guide only. While every effort is made to ensure the accuracy of the calculator, RE/MAX of Southern Africa cannot be held liable for any loss or damage arising directly or indirectly from the use of this calculator, including any incorrect information generated by this calculator, and/or arising pursuant to your reliance on such information.
Mun. Rates & Taxes: ZAR 2795.00
Monthly Levy: ZAR 2120.00
Property description
Discover this exceptional 4-bedroom double-storey home in the prestigious Boardwalk Meander Estate A, Pretoria East, where timeless charm meets everyday comfort. Upon entering, generous open-plan living spaces invite you in, seamlessly connecting a formal lounge, TV room, and expansive dining area—perfect for both entertaining and family living. The well-designed kitchen, with sleek pull-out drawers and ample work surfaces, is complemented by a scullery and walk-in pantry, keeping everything organised and functional. A private study on the ground floor offers the ideal work-from-home setup, while under-stair storage and staff accommodation with a domestic bathroom add practical convenience.
Upstairs, three bedrooms open directly onto a sunny patio, creating a peaceful retreat for morning coffee or evening relaxation. Two of the bedrooms feature en-suite bathrooms for added comfort, and the main suite boasts a walk-in closet for a touch of luxury. A separate linen room keeps everything neatly in place. Downstairs, the living areas extend to a covered patio with a built-in braai, overlooking a sparkling swimming pool and beautifully landscaped wrap-around garden—perfect for outdoor entertaining in a pet-friendly setting.
The property offers three garages—two oversized automated units and one standard—plus space for five additional vehicles. The north-facing design, paired with two Rainbird irrigation systems, keeps the garden lush year-round. Residents of Boardwalk Meander Estate A enjoy unmatched security with biometric access control and CCTV, along with amenities including squash and tennis courts, swimming pools, clubhouses, fishing spots, and scenic walking trails around serene lakes. From safe children’s play areas to tranquil birdwatching spots, this estate promises an exceptional lifestyle for the whole family.
Property Details
- 4 Bedrooms
- 3 Bathrooms
- 3 Garages
- 2 Ensuite
- 2 Lounges
- 1 Dining Area
Property Features
- Study
- Balcony
- Patio
- Pool
- Club House
- Tennis Court
- Staff Quarters
- Laundry
- Storage
- Pets Allowed
- Access Gate
- Scenic View
- Kitchen
- Built In Braai
- Pantry
- Guest Toilet
- Entrance Hall
- Garden
- Family TV Room
| Bedrooms | 4 |
| Bathrooms | 3 |
| Garages | 3 |
| Floor Area | 420 m2 |
| Erf Size | 803 m2 |
Contact the Agent

Deana Strijdom
Candidate Property Practitioner









































































































