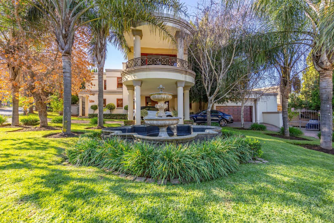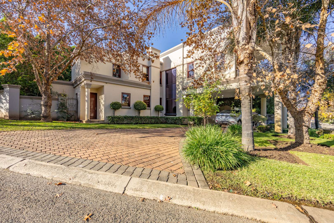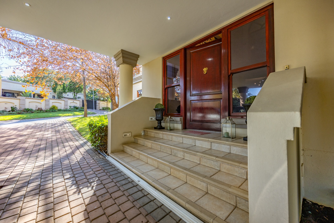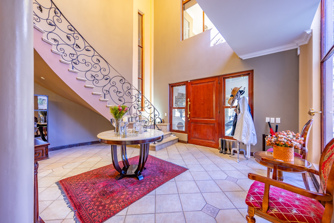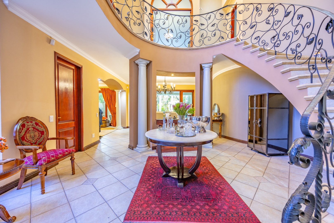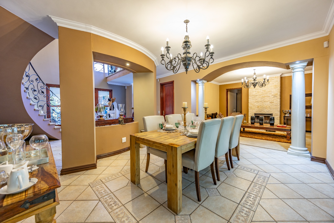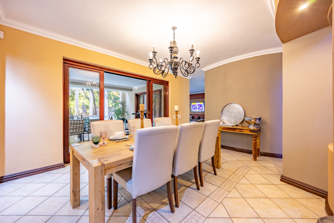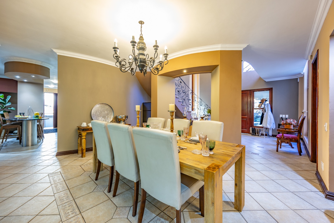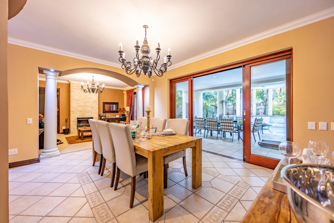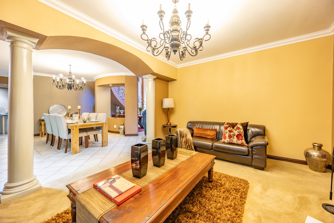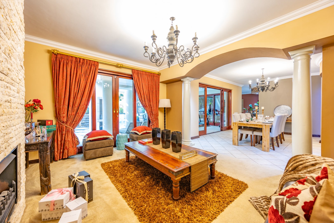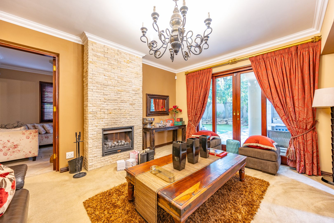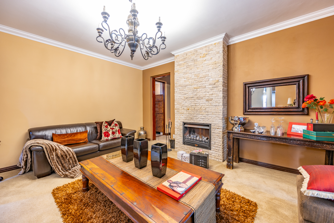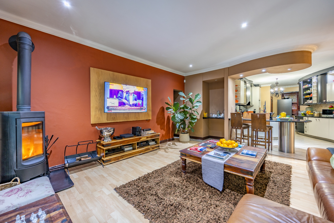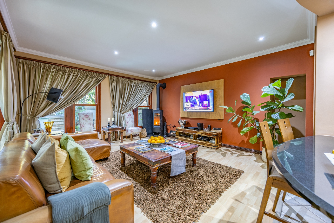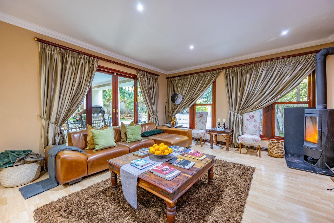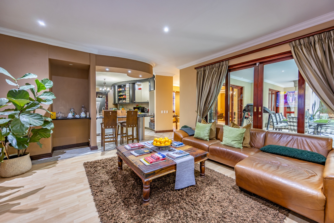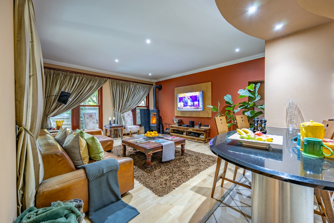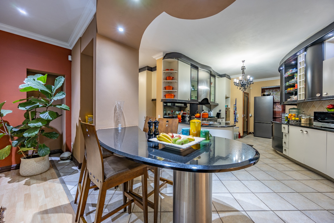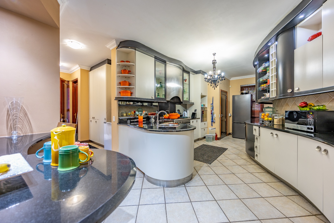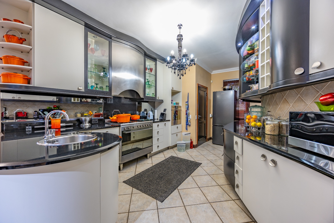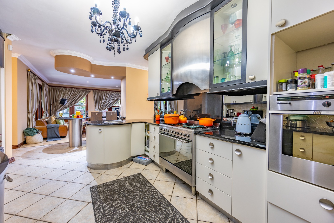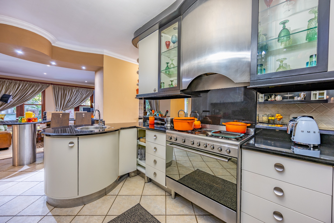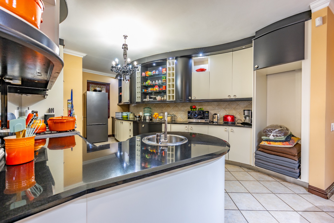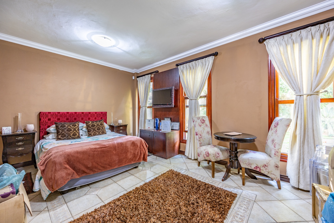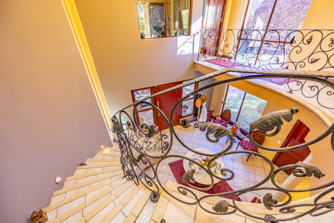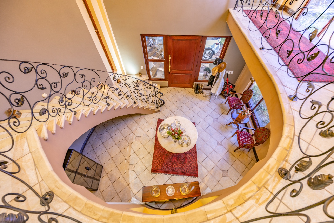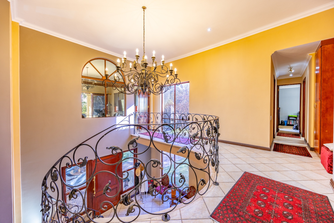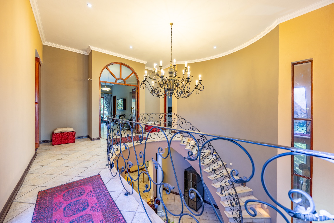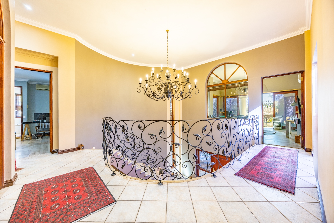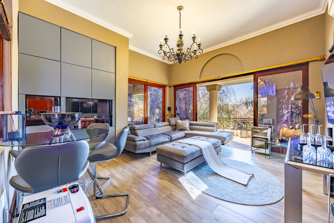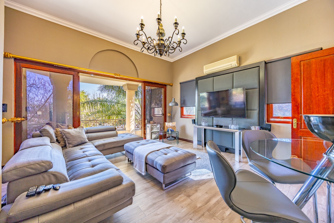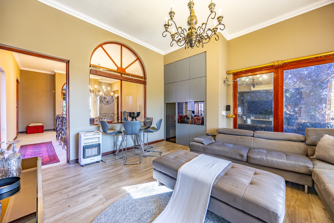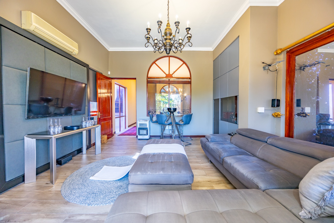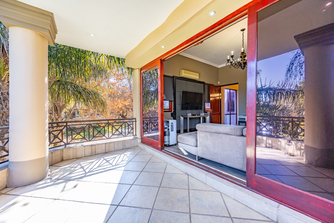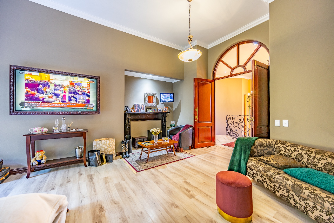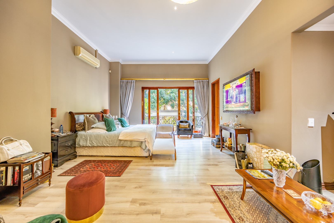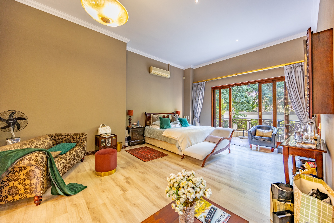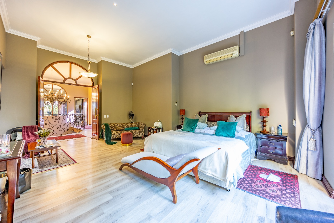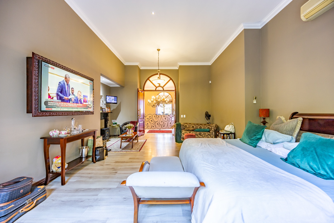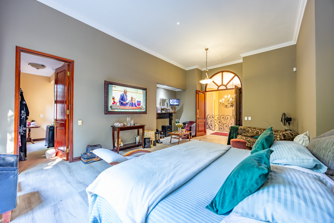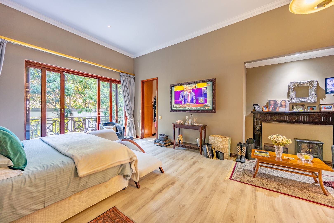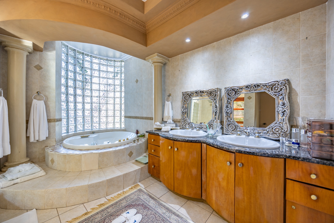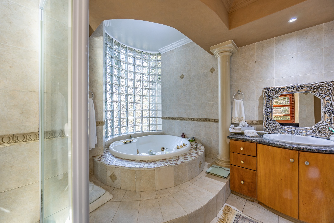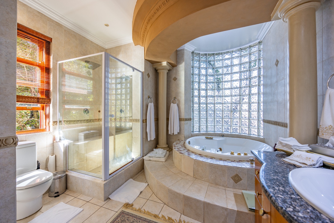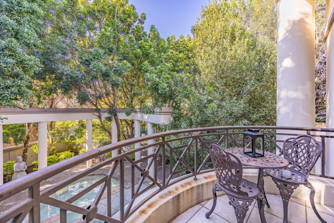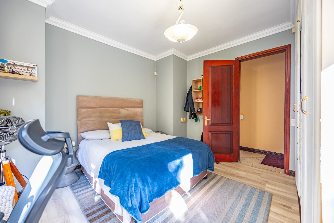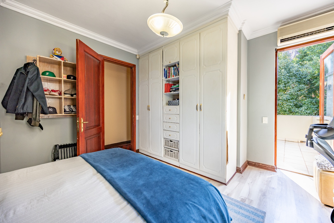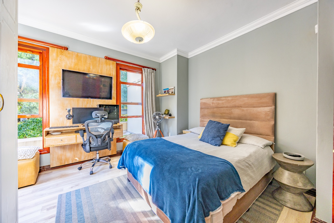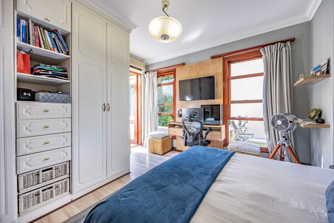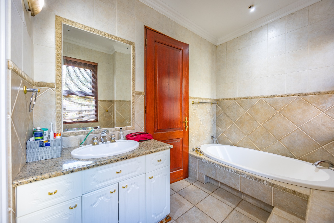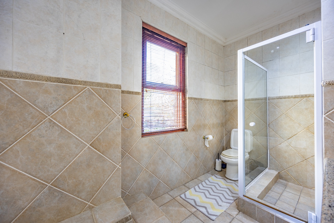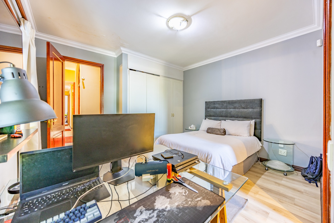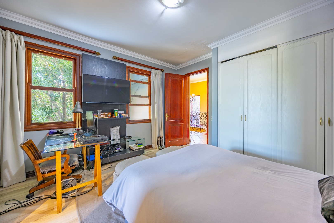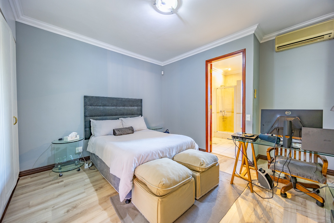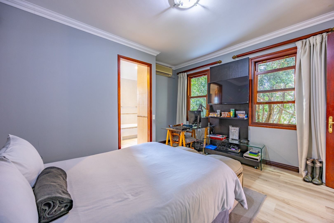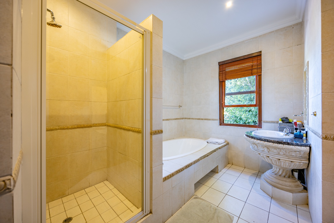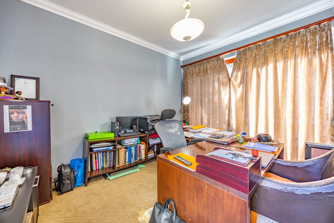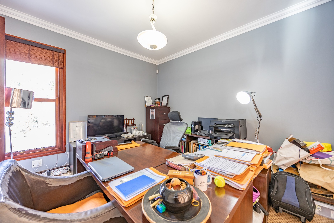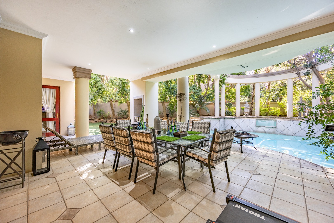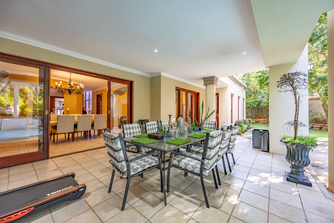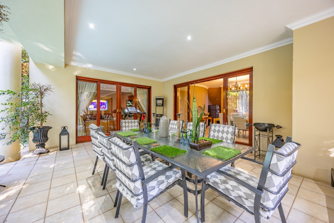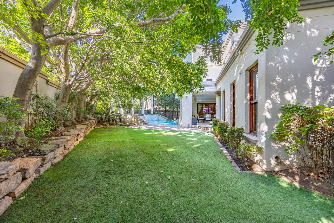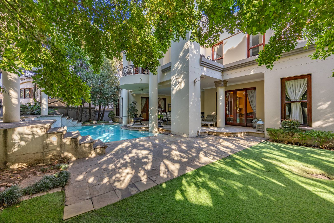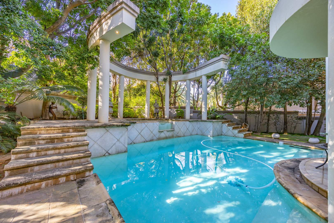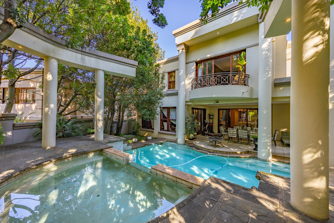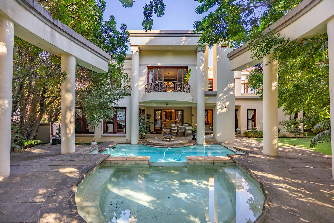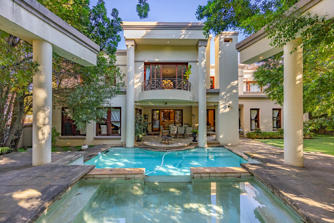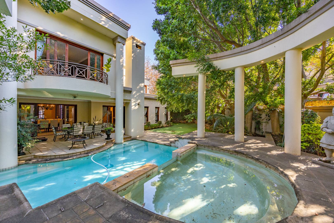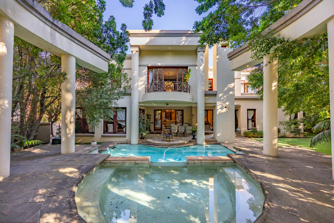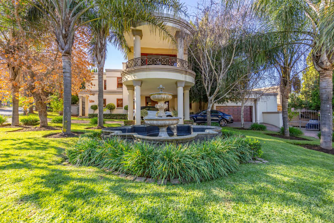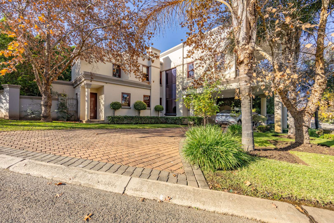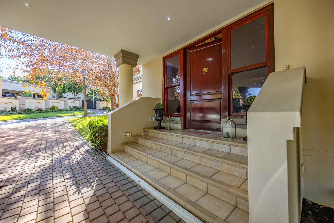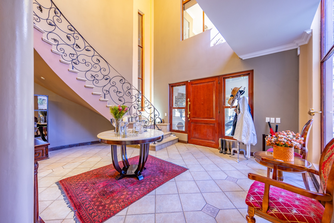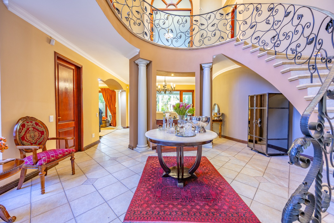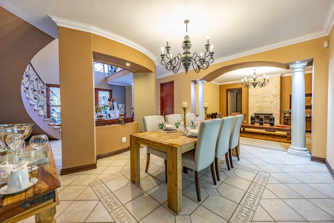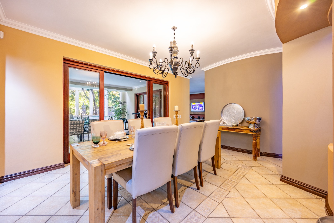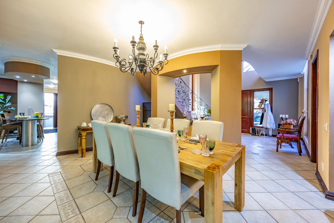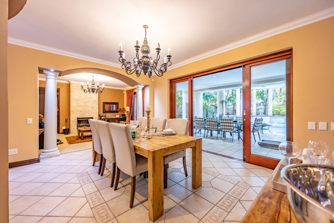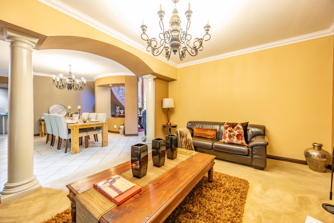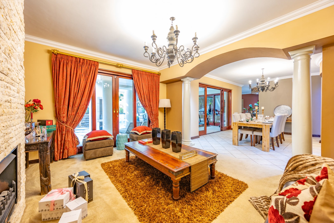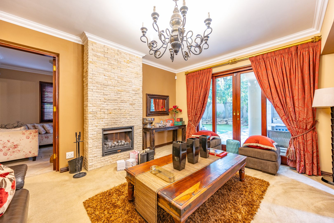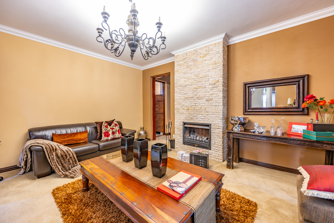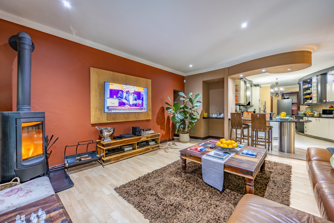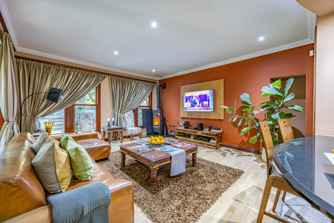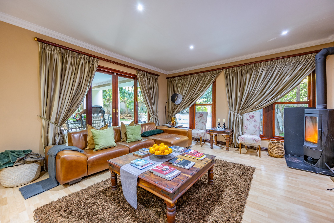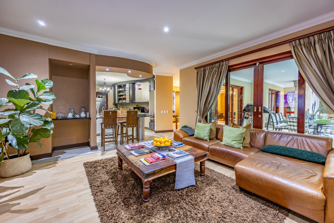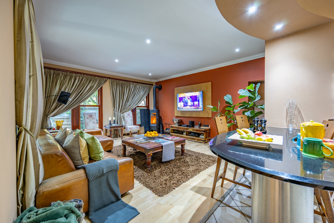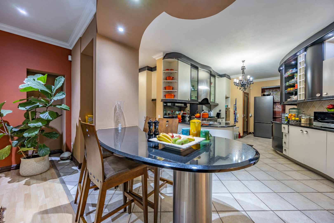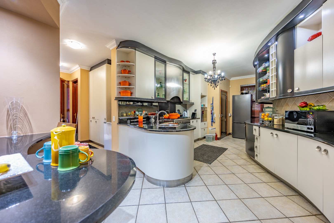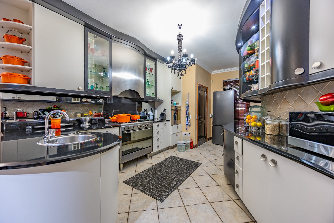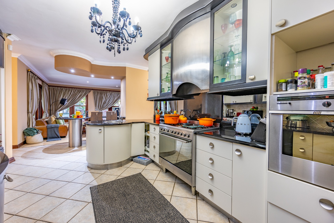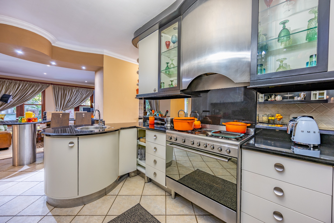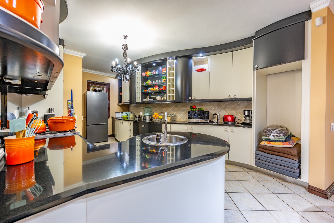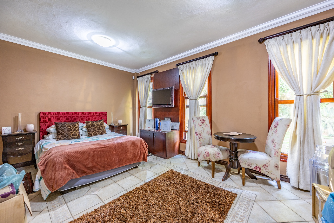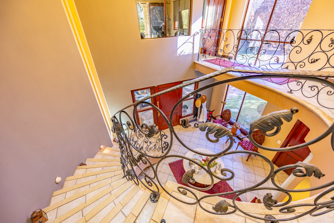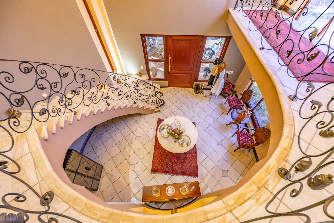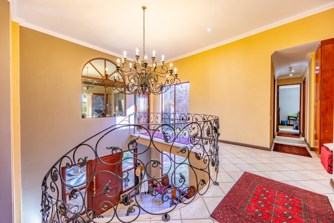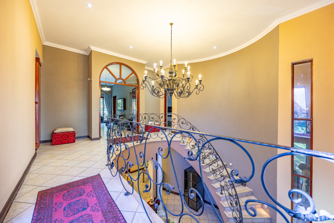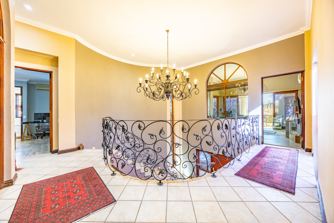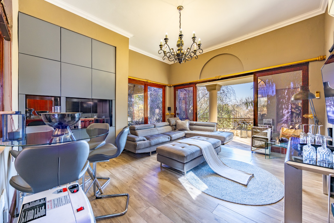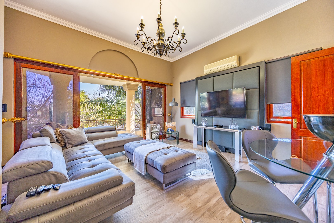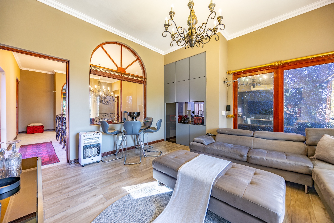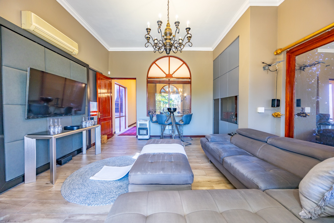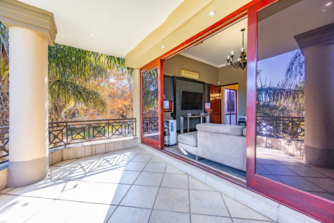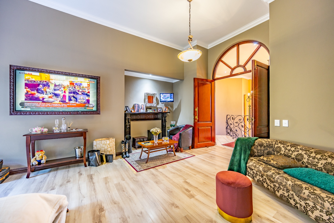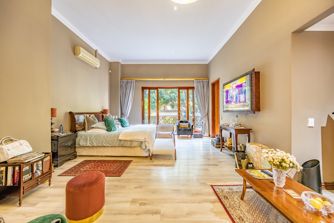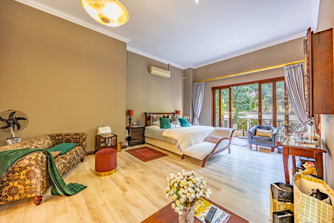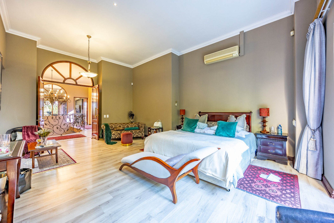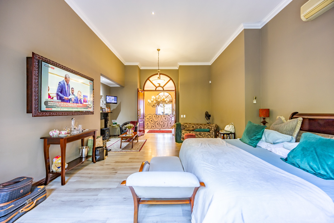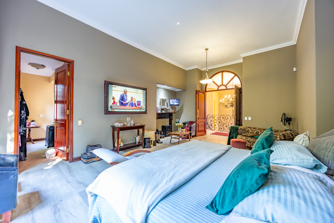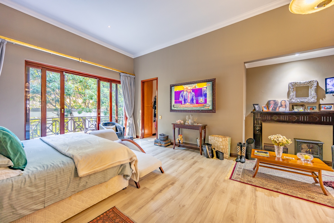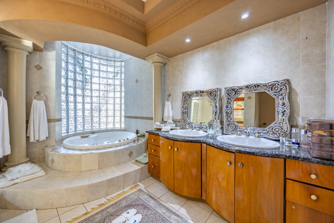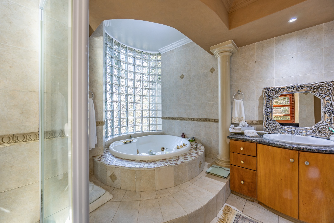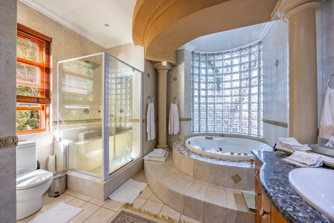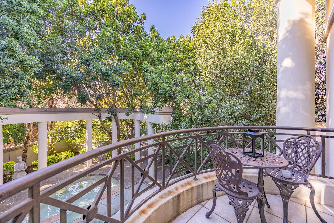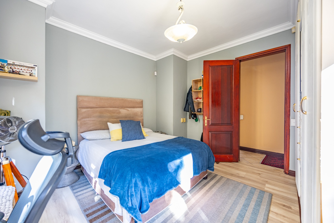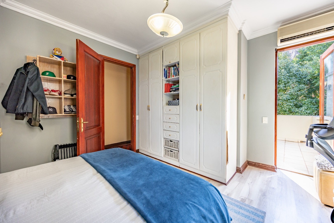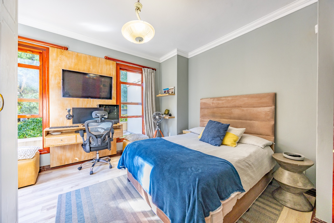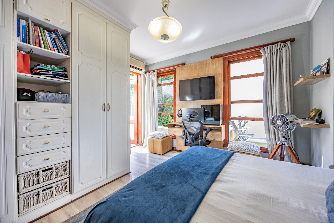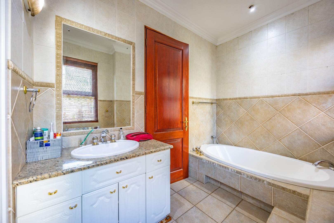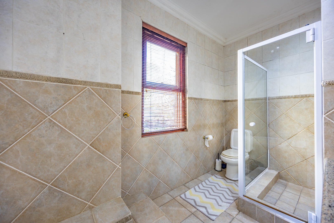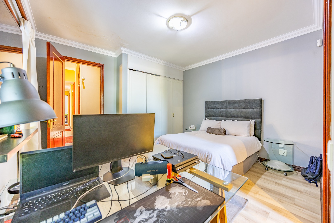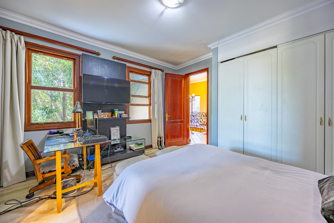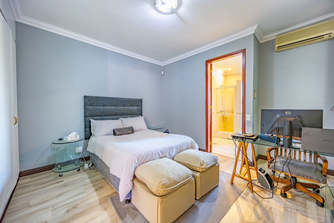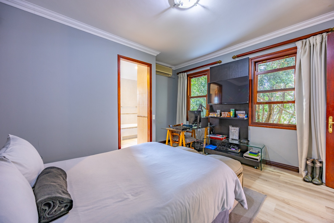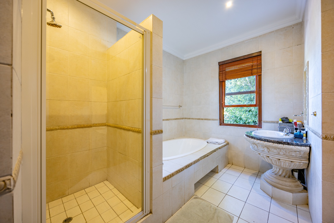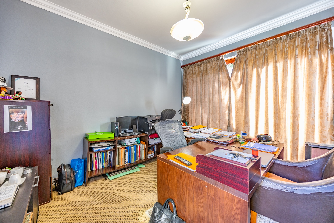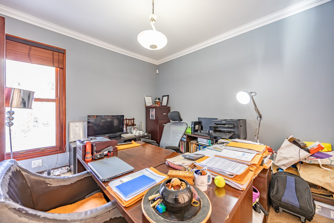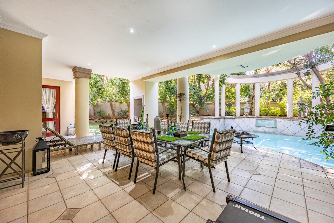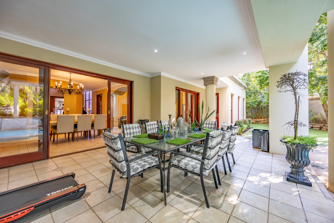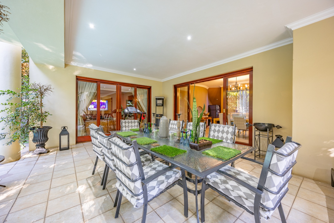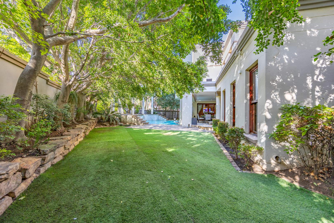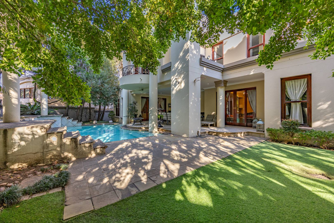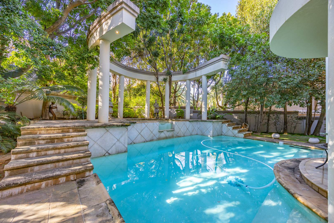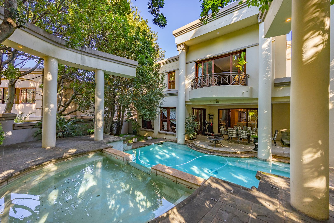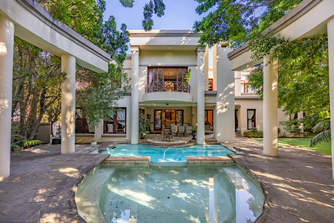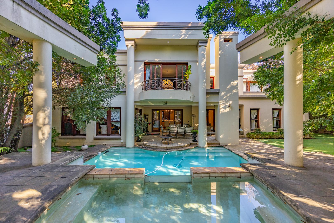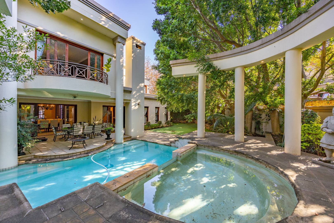- 5
- 5
- 2
- 500 m2
- 938 m2
Monthly Costs
Monthly Bond Repayment ZAR .
Calculated over years at % with no deposit. Change Assumptions
Affordability Calculator | Bond Costs Calculator | Bond Repayment Calculator | Apply for a Bond- Bond Calculator
- Affordability Calculator
- Bond Costs Calculator
- Bond Repayment Calculator
- Apply for a Bond
Bond Calculator
Affordability Calculator
Bond Costs Calculator
Bond Repayment Calculator
Contact Us

Disclaimer: The estimates contained on this webpage are provided for general information purposes and should be used as a guide only. While every effort is made to ensure the accuracy of the calculator, RE/MAX of Southern Africa cannot be held liable for any loss or damage arising directly or indirectly from the use of this calculator, including any incorrect information generated by this calculator, and/or arising pursuant to your reliance on such information.
Mun. Rates & Taxes: ZAR 3500.00
Monthly Levy: ZAR 3150.00
Property description
Nestled majestically within the illustrious Kyalami Estate, one of Midrand's most esteemed and sought-after enclaves, this resplendent residence embodies an unparalleled fusion of timeless elegance and architectural grandeur. The journey begins with an awe-inspiring entrance hall, where double-volume ceilings rise with regal splendor, their intricate cornices and masterful design setting a tone of opulence from the very first step. This magnificent space flows gracefully into an exquisitely appointed dining area, where gracefully arched doorways and stately columns lend an air of classical sophistication, inviting residents and guests into a realm of refined hospitality. The progression continues into two distinct living sanctuaries on the ground floor, each a testament to luxurious living. The formal lounge, an extension of the dining area’s entertainment allure, is adorned with a built-in gas fireplace that casts a warm, inviting glow, its flames dancing against the backdrop of meticulously crafted walls. Adjacent, the second living space, envisioned as an easy lounge or pajama lounge, exudes a welcoming intimacy, its iron semi-circular fireplace adding a touch of rustic charm. This area, designed to foster connection, features a sliding door framed in rich wood that opens onto an under-cover patio. Located nearby is the culinary heart of the home, the kitchen, which is a masterpiece of modern elegance, boasting custom cupboards crowned with expansive granite countertops that offer generous working surfaces, a state-of-the-art Smeg stove with both gas and electrical plates, and a layout that seamlessly blends functionality with aesthetic allure. Additionally, a breakfast nook, a walk-in pantry, separate scullery, and a double sink with under-counter space—accommodating a washing machine, dryer, and dishwasher alongside built-in laundry cupboards—enhance its practicality. Completing the downstairs, a versatile bedroom emerges as a self-contained haven, effortlessly adaptable as a flatlet or granny flat, complete with its own kitchenette and a bathroom that radiates luxury with its expansive glass-enclosed shower and a sumptuous jacuzzi tub, framed by exquisite tiling.
Ascending the elegant staircase to the upper echelons of this palatial abode, one is greeted by a third living area that redefines versatility and splendor, serving as a potential cinema room or an easy lounge entertainment space. This refined retreat opens onto a sweeping balcony, where panoramic views of the verdant garden and the distant Sandton City skyline unfold in breathtaking splendor, offering a perfect vantage point for quiet reflection or social gatherings. The main bedroom, a veritable oasis of tranquility, unveils a spacious walk-in closet that can be secluded with elegant doors, housing three distinct sitting areas that invite relaxation and personal indulgence within its lavish confines. Its en-suite bathroom is a sanctuary of indulgence, featuring a spa bath or jacuzzi that promises restorative bliss, complemented by pristine tiling and an array of premium fixtures that elevate the experience to one of pure luxury. This floor is further adorned with three additional bedrooms, each a masterpiece of design with meticulous attention to detail, offering serene retreats bathed in natural light. The fifth bedroom, presently transformed into a study or home office, stands as a sophisticated workspace, its large windows flooding the room with daylight, ideal for productivity amidst the home’s luxurious embrace.
Beyond the interior, the residence extends its elegance to an expansive patio area, a verdant haven crafted for alfresco dining and sophisticated entertaining, doubling as an additional sitting and entertainment space with a built-in gas braai that enhances outdoor culinary pursuits. This serene expanse overlooks a meticulously manicured astro-turfed garden and a resplendent pool, its crystal-clear waters serving as a captivating centerpiece that beckons relaxation and leisure. The architectural harmony of the patio, with its open design seamlessly integrating with the lush surroundings, creates an idyllic escape within the bustling Midrand locale. Kyalami Estate itself elevates this property with an array of exclusive amenities, including 24-hour security, a prestigious clubhouse, and winding walking trails that invite leisurely strolls, while the presence of a diverse array of bird species lends a melodic natural symphony to the environment. The proximity to the world-renowned Kyalami Race Track, a venue for world-class events, adds a prestigious value to the property, its distant hum a subtle enhancement rather than a disturbance, preserving the tranquil lifestyle cherished by residents. This architectural marvel is further distinguished by a solar system that ensures sustainable energy, wireless CCTV for uncompromising security, a double automated garage, storage for tools, tiled flooring that graces most areas with durability and elegance, and soft, warm laminated wooden floors in the bedrooms that infuse a sense of cozy sophistication, cementing its status as a pinnacle of refined living within one of South Africa’s most exclusive neighborhoods.
Property Details
- 5 Bedrooms
- 5 Bathrooms
- 2 Garages
- 4 Ensuite
- 3 Lounges
- 2 Dining Area
Property Features
- Study
- Balcony
- Patio
- Pool
- Club House
- Tennis Court
- Staff Quarters
- Storage
- Aircon
- Pets Allowed
- Fence
- Security Post
- Access Gate
- Alarm
- Scenic View
- Kitchen
- Built In Braai
- Fire Place
- Pantry
- Guest Toilet
- Entrance Hall
- Irrigation System
- Paving
- Garden
- Intercom
- Family TV Room
| Bedrooms | 5 |
| Bathrooms | 5 |
| Garages | 2 |
| Floor Area | 500 m2 |
| Erf Size | 938 m2 |
Contact the Agent

Phillip van der Merwe
Candidate Property Practitioner

