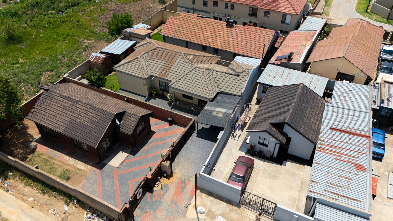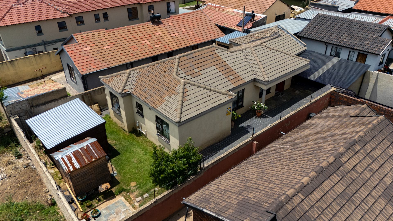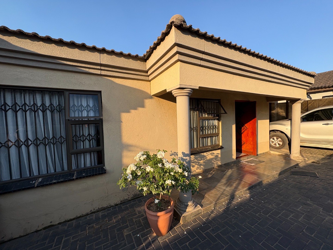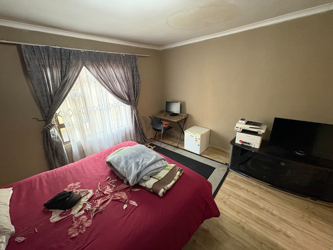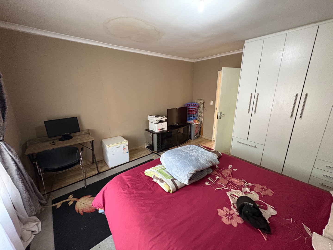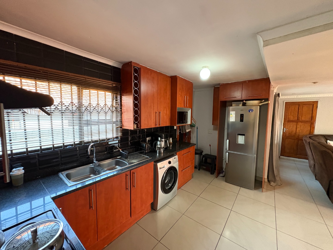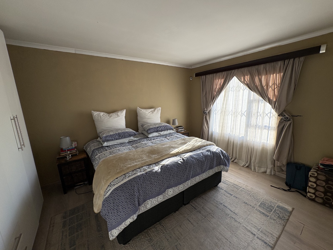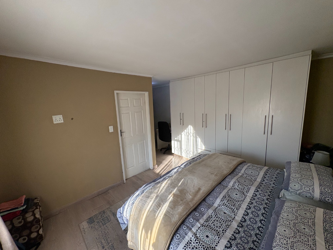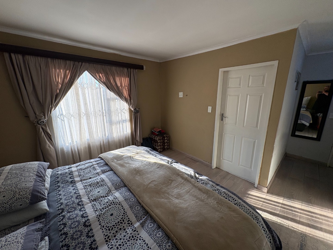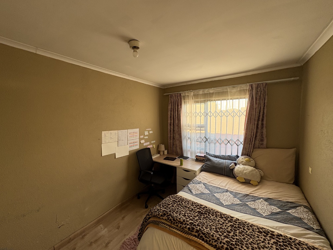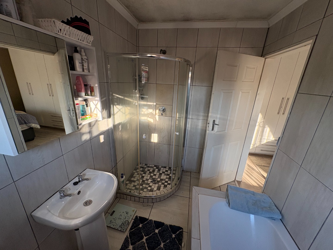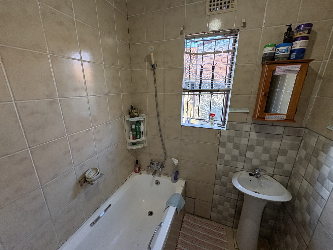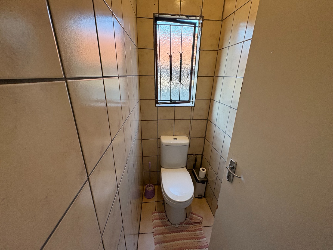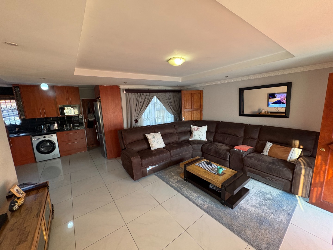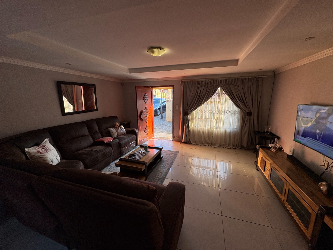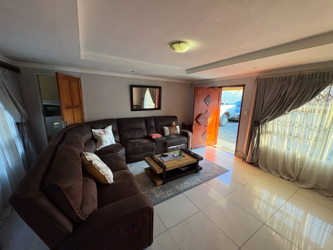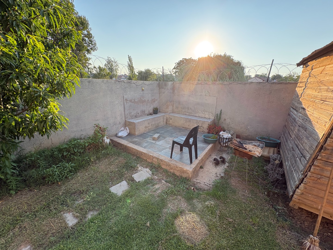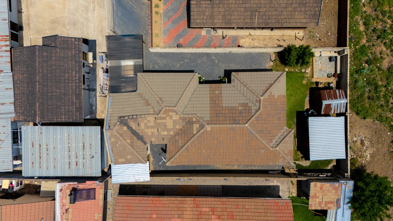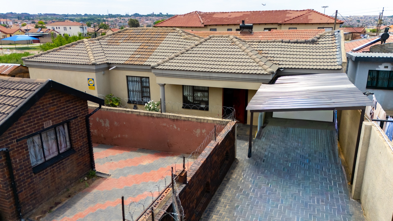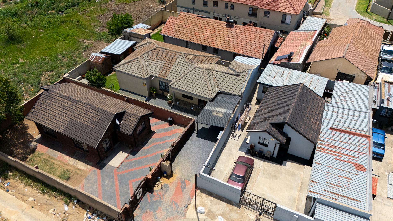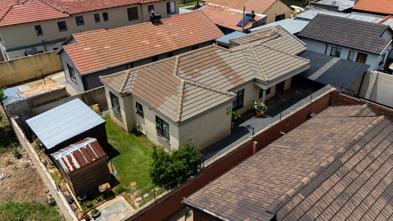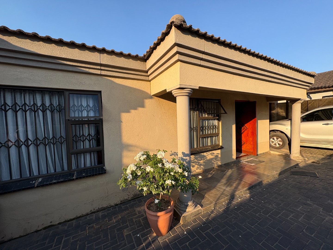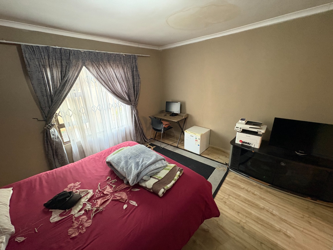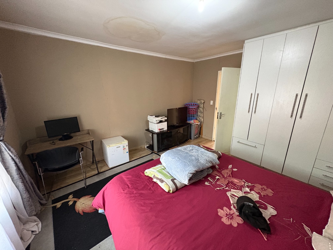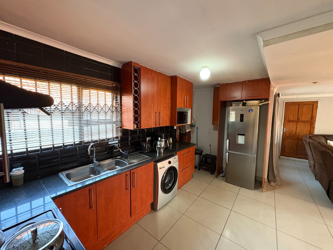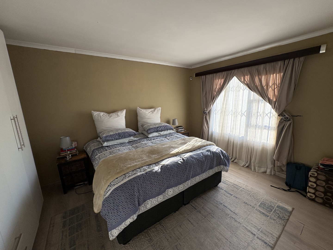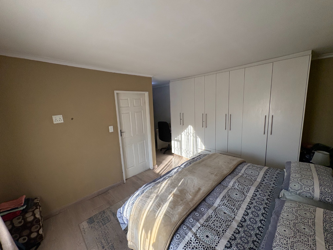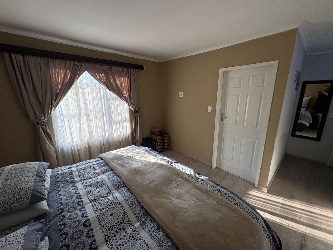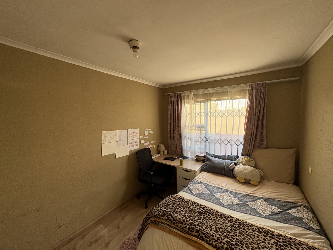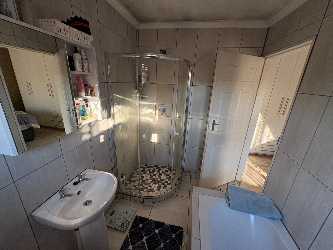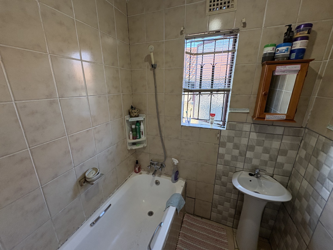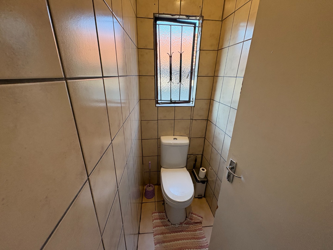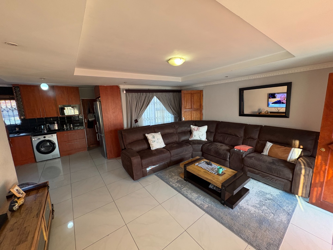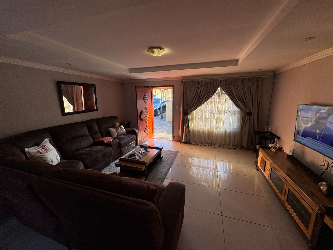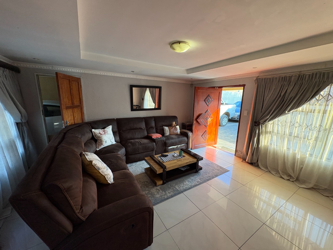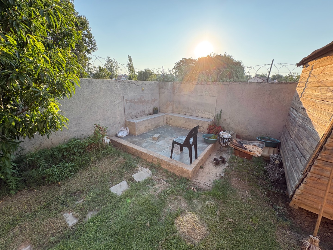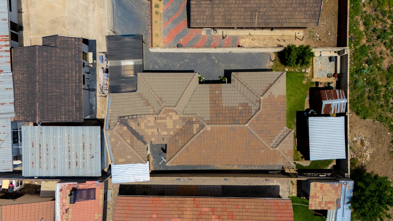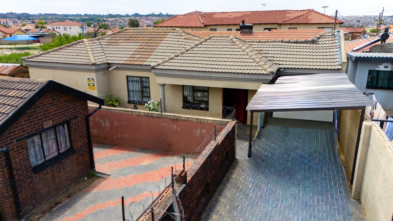- 3
- 2
- 1
- 114 m2
- 340 m2
Monthly Costs
Monthly Bond Repayment ZAR .
Calculated over years at % with no deposit. Change Assumptions
Affordability Calculator | Bond Costs Calculator | Bond Repayment Calculator | Apply for a Bond- Bond Calculator
- Affordability Calculator
- Bond Costs Calculator
- Bond Repayment Calculator
- Apply for a Bond
Bond Calculator
Affordability Calculator
Bond Costs Calculator
Bond Repayment Calculator
Contact Us

Disclaimer: The estimates contained on this webpage are provided for general information purposes and should be used as a guide only. While every effort is made to ensure the accuracy of the calculator, RE/MAX of Southern Africa cannot be held liable for any loss or damage arising directly or indirectly from the use of this calculator, including any incorrect information generated by this calculator, and/or arising pursuant to your reliance on such information.
Mun. Rates & Taxes: ZAR 600.00
Property description
Discover comfort and convenience at 36 Poinsettia Crescent, a well-maintained free-standing home offering a blend of modern style and easy living in Ebony Park, Midrand.
Inside, the home features a spacious open-plan living area that flows into a contemporary kitchen fitted with sleek dark cabinetry, tiled splashbacks, and ample counter space — ideal for daily family life. The two bedrooms are neatly finished with built-in cupboards and large windows that invite natural light, while the bathroom includes both a shower and a bath, adding extra comfort and practicality.
Set on the largest stand in Poinsettia Crescent and positioned along the scenic green belt, this property offers extra outdoor space and a sense of privacy that’s hard to find in the area. The yard is fully walled and includes a tidy area that can be enjoyed as a small garden or entertainment spot.
With schools, shops, and essential amenities just a short distance away, this home combines peace of mind with excellent everyday accessibility — the perfect fit for comfortable suburban living.
Property Details
- 3 Bedrooms
- 2 Bathrooms
- 1 Garages
- 1 Ensuite
- 1 Lounges
- 1 Dining Area
Property Features
- Kitchen
- Garden
- Family TV Room
| Bedrooms | 3 |
| Bathrooms | 2 |
| Garages | 1 |
| Floor Area | 114 m2 |
| Erf Size | 340 m2 |
