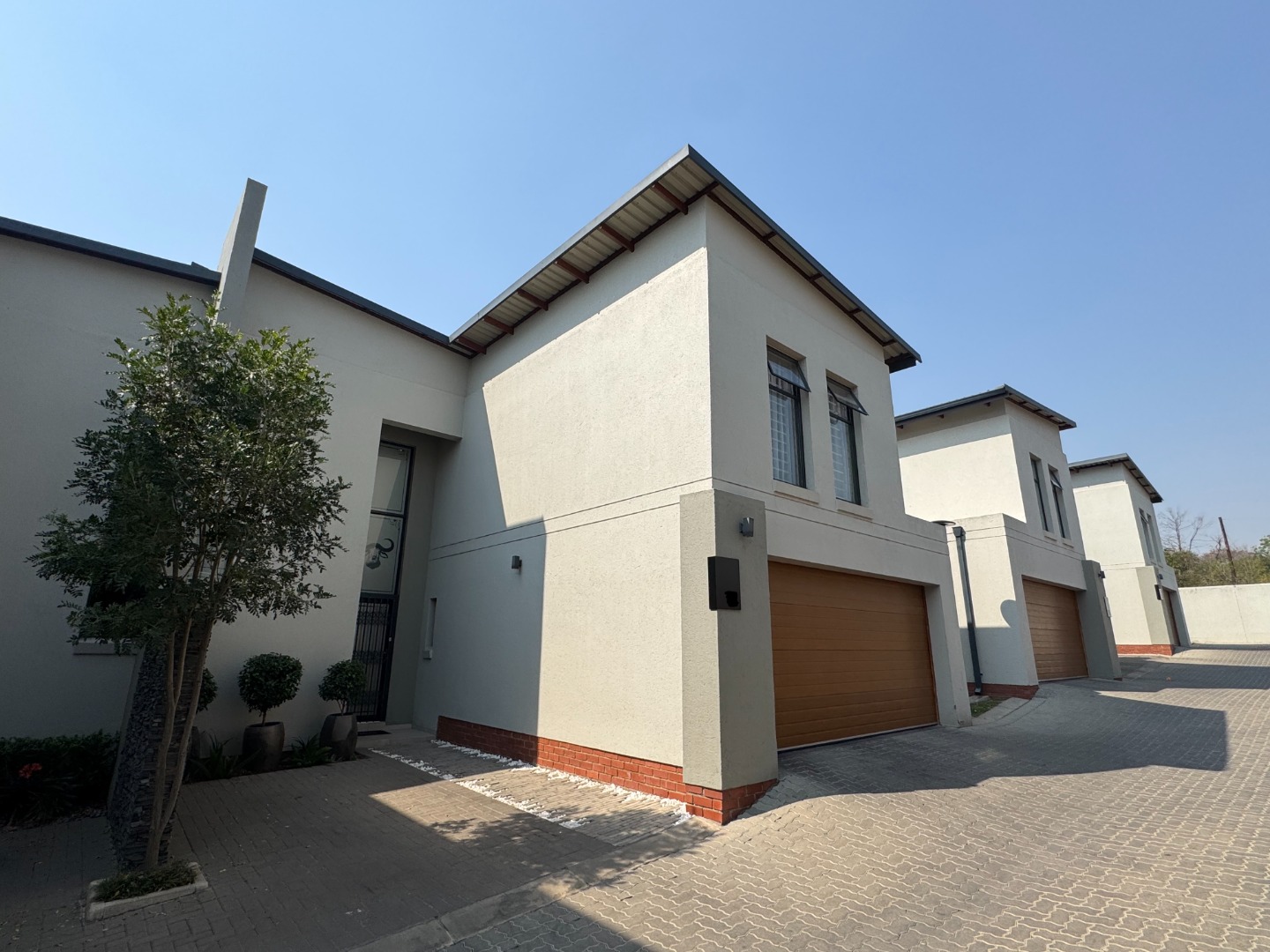- 4
- 3.5
- 2
- 250 m2
Monthly Costs
Monthly Bond Repayment ZAR .
Calculated over years at % with no deposit. Change Assumptions
Affordability Calculator | Bond Costs Calculator | Bond Repayment Calculator | Apply for a Bond- Bond Calculator
- Affordability Calculator
- Bond Costs Calculator
- Bond Repayment Calculator
- Apply for a Bond
Bond Calculator
Affordability Calculator
Bond Costs Calculator
Bond Repayment Calculator
Contact Us

Disclaimer: The estimates contained on this webpage are provided for general information purposes and should be used as a guide only. While every effort is made to ensure the accuracy of the calculator, RE/MAX of Southern Africa cannot be held liable for any loss or damage arising directly or indirectly from the use of this calculator, including any incorrect information generated by this calculator, and/or arising pursuant to your reliance on such information.
Mun. Rates & Taxes: ZAR 2000.00
Monthly Levy: ZAR 2700.00
Property description
Nestled in the sought-after Hutton Estate in Midrand, this beautifully designed home offers a seamless blend of style, security, and sustainability. With a prime location offering quick access to major highways, elite schools, shopping hubs, and business centres, it delivers both convenience and prestige in equal measure. Thoughtfully planned interiors and modern finishes meet functional elegance, while the estate itself promises a secure, community-focused lifestyle.
Property Highlights
- Top Location: Positioned within one of Midrand’s premier security estates, close to key amenities and transport routes.
- Estate Security: 24/7 access-controlled entrance, CCTV, and patrolling guards ensure peace of mind.
- High-Speed Connectivity: Fibre-ready setup ideal for work-from-home and seamless streaming.
- Smart Landscaping: Artificial lawn, irrigation, and paved outdoor zones designed for low maintenance and maximum enjoyment.
- Eco-Friendly Living: 5 kVA solar system with 8 panels and 2 batteries provides energy efficiency and backup power.
- Enhanced Security: Trellidor gates and invisible burglar bars throughout the home.
- Ample Storage: Under-stair storage and a built-in linen cupboard upstairs.
Ground Floor
- Entrance Hall: Striking double-volume foyer with ambient lighting and designer elements.
- Lounge: North-facing, filled with natural light — ideal for casual living or entertaining guests.
- Dining Room: Centrally placed with sliding doors opening to the outdoor entertainment area.
- Gourmet Kitchen: Quartz countertops, two-tone cabinetry, gas hob, electric oven, extractor, breakfast bar, walk-in pantry, and separate scullery/laundry.
- Guest Cloakroom: Sophisticated and conveniently located.
- Wine Cellar: Frosted glass finish and clever integration into available space.
First Floor
- Main Bedroom: Spacious and light-filled with full-height cupboards and a luxurious en-suite (freestanding tub, double vanity, frameless glass shower).
- Second Bedroom: North-facing with built-in cupboards and wood flooring.
- Third Bedroom: Versatile as a bedroom or office, with wooden floors and ample storage.
- Fourth Bedroom: Private en-suite setup with built-in cupboards and wood floors.
- Family Bathroom: Contemporary design with both shower and bathtub.
Outdoor Features
- Covered Patio: Well-sized for year-round use and outdoor dining.
- Braai Area: Open-air space perfect for entertaining.
- Double Garage: Automated with direct home access.
Hutton Estate Lifestyle
- Community Perks: Access to a fully equipped gym, swimming pool, manicured shared spaces, and a peaceful, well-managed environment.
Contact us now to arrange a private viewing
Property Details
- 4 Bedrooms
- 3.5 Bathrooms
- 2 Garages
- 2 Ensuite
- 1 Lounges
- 1 Dining Area
Property Features
- Aircon
- Pets Allowed
- Kitchen
- Pantry
- Guest Toilet
- Paving
- Family TV Room
| Bedrooms | 4 |
| Bathrooms | 3.5 |
| Garages | 2 |
| Floor Area | 250 m2 |
Contact the Agent

Phillip van der Merwe
Candidate Property Practitioner














































































