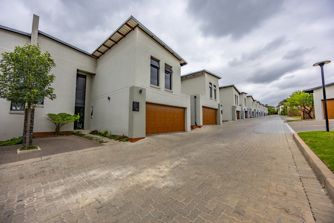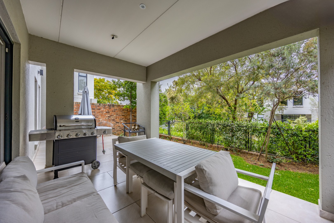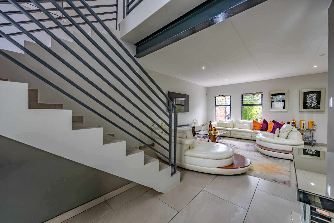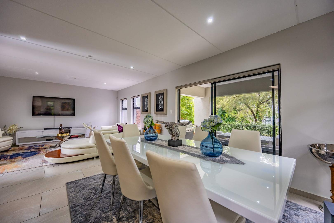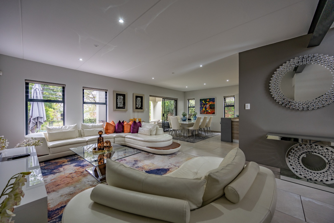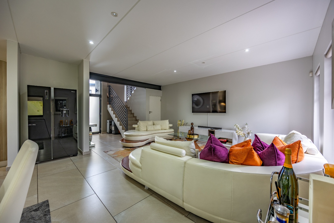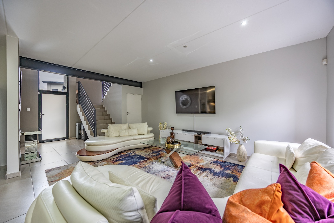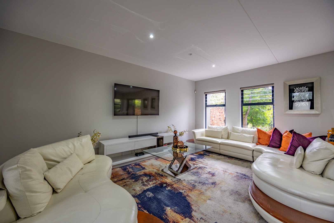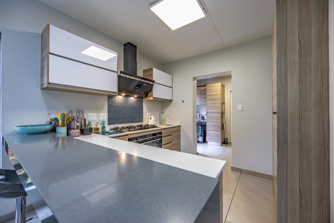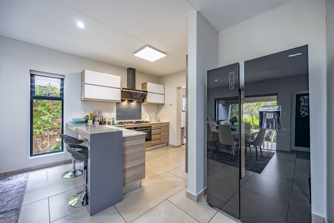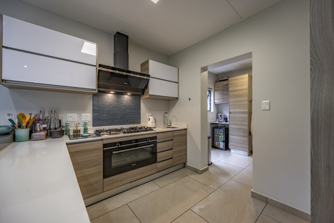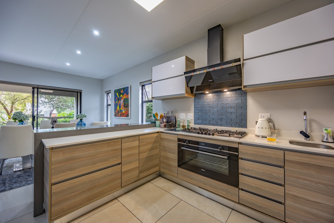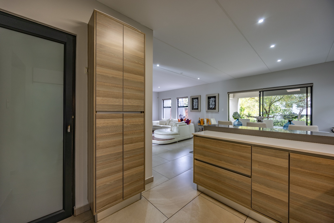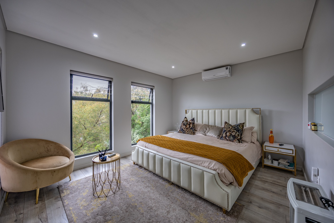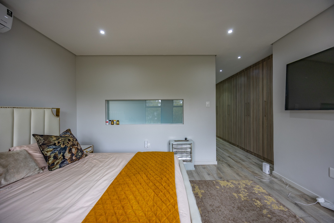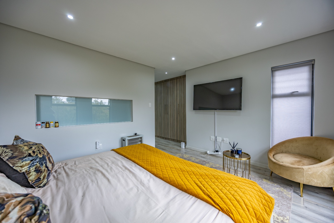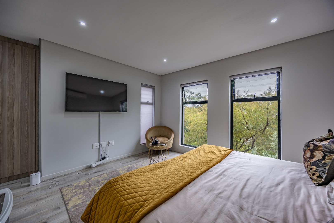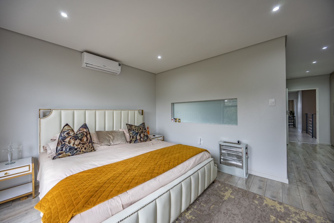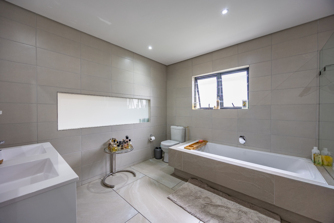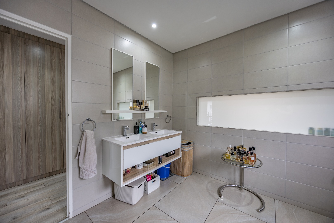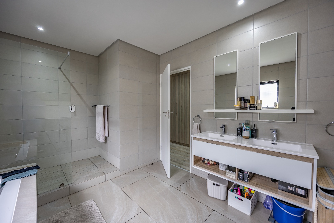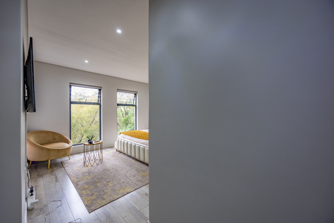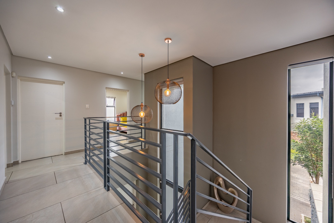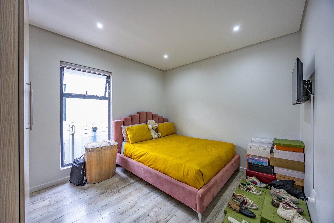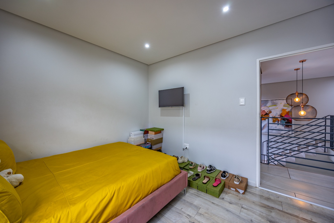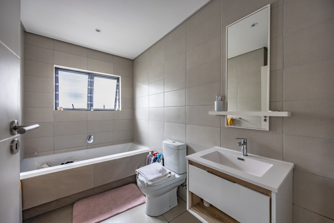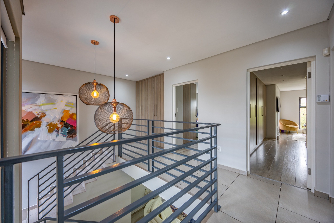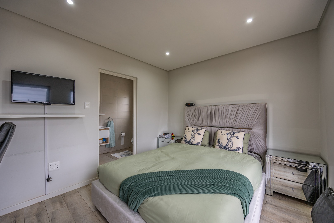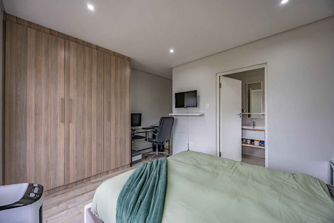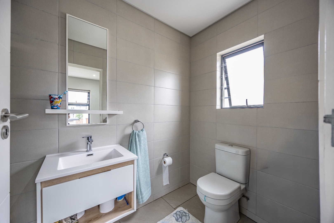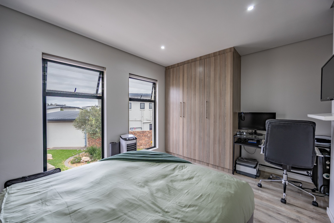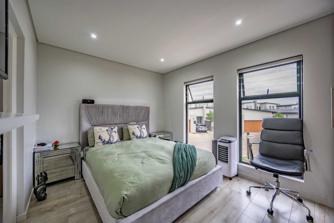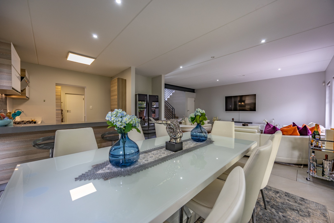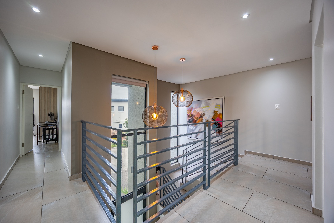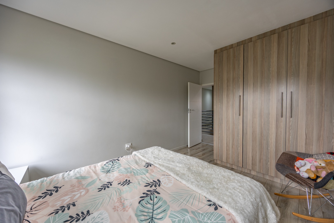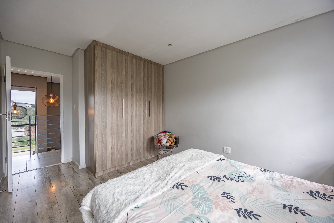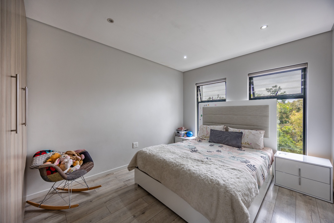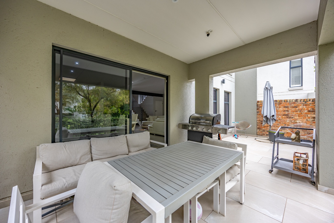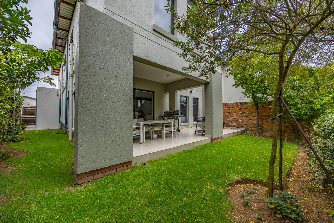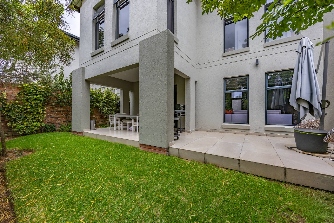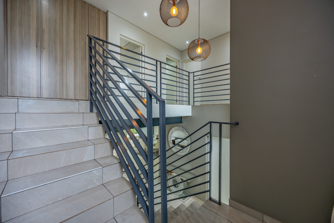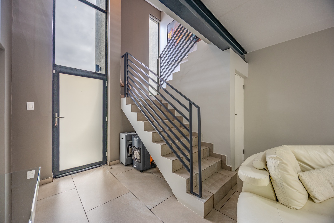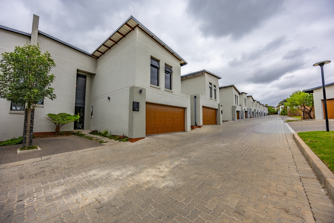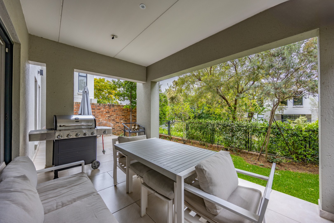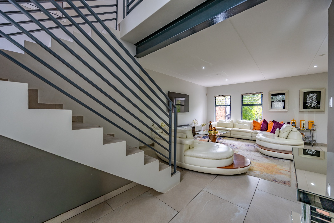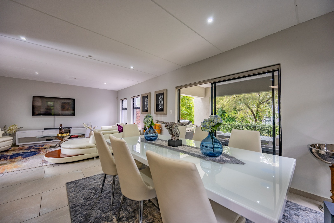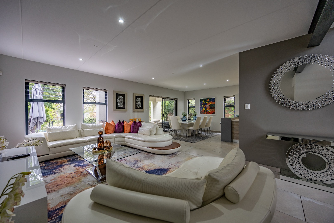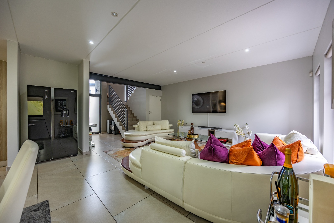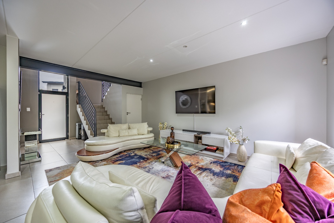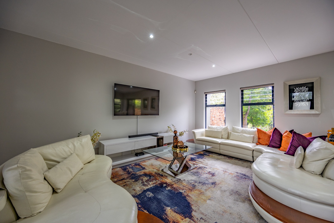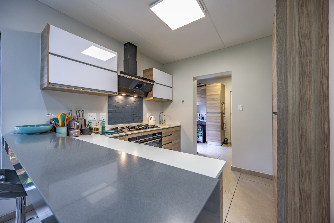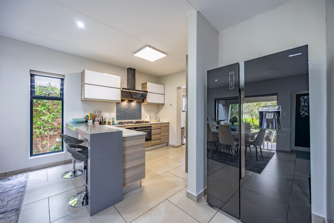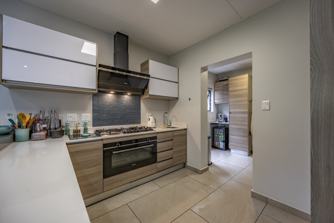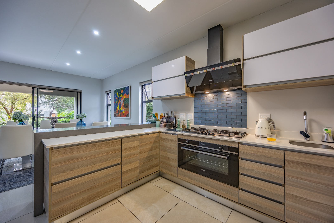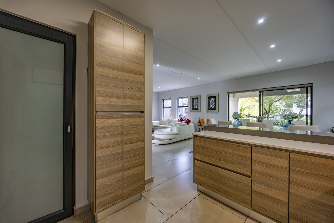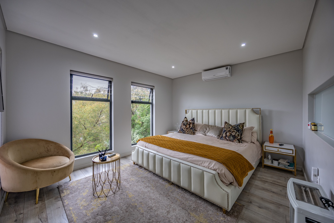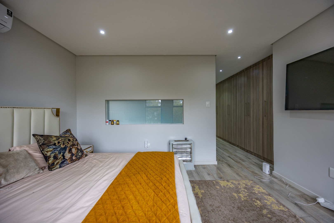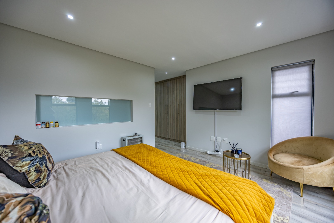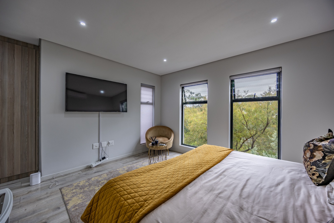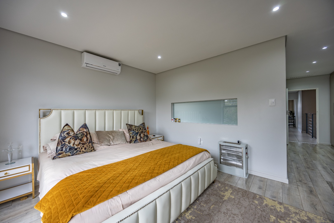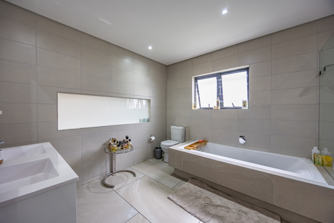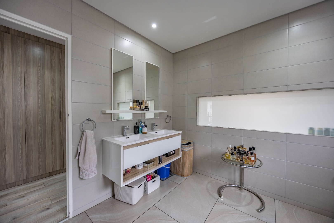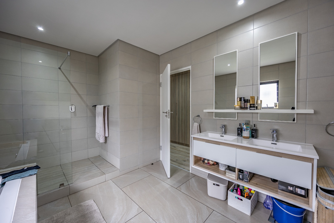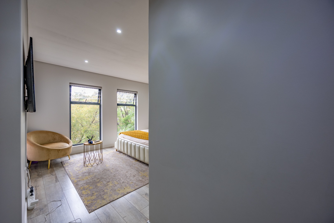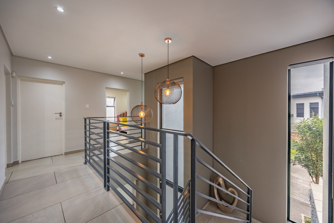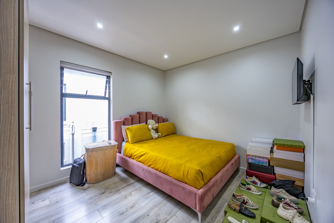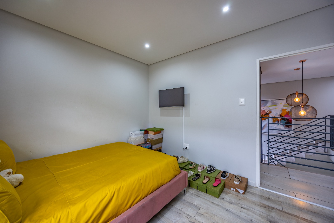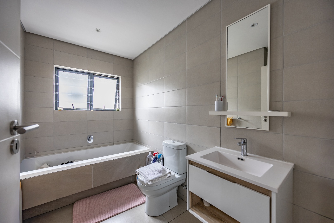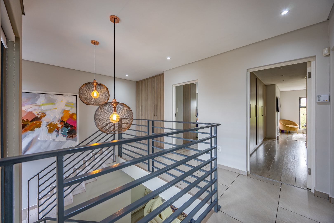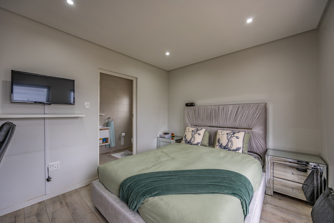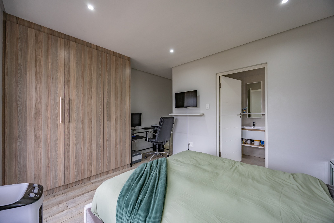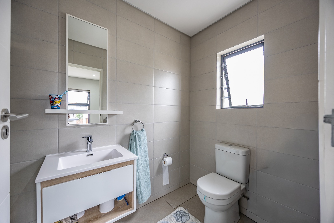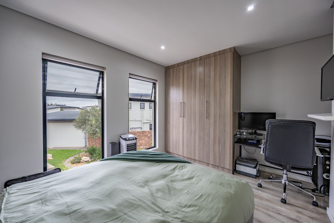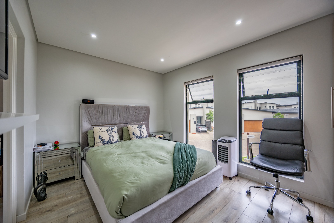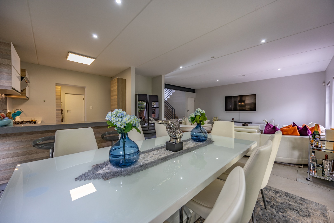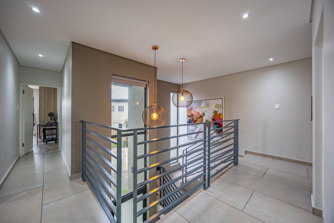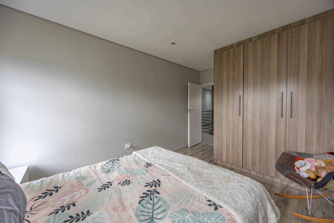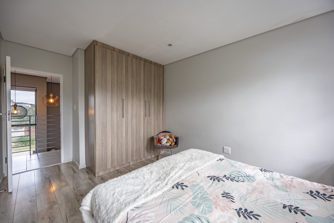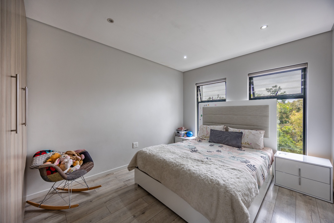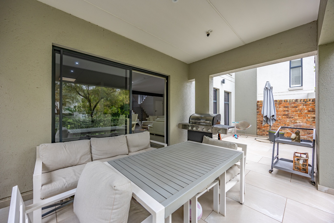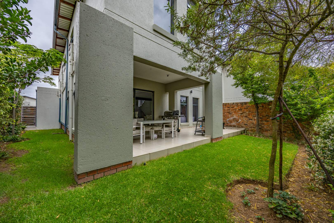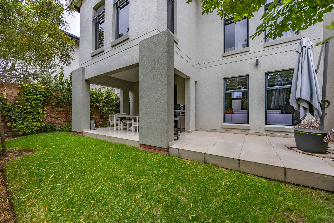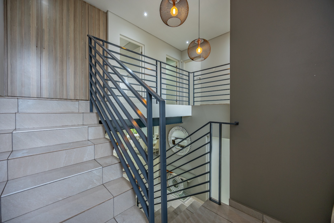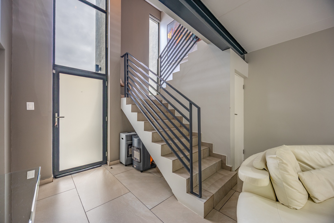- 4
- 3.5
- 2
Monthly Costs
Monthly Bond Repayment ZAR .
Calculated over years at % with no deposit. Change Assumptions
Affordability Calculator | Bond Costs Calculator | Bond Repayment Calculator | Apply for a Bond- Bond Calculator
- Affordability Calculator
- Bond Costs Calculator
- Bond Repayment Calculator
- Apply for a Bond
Bond Calculator
Affordability Calculator
Bond Costs Calculator
Bond Repayment Calculator
Contact Us

Disclaimer: The estimates contained on this webpage are provided for general information purposes and should be used as a guide only. While every effort is made to ensure the accuracy of the calculator, RE/MAX of Southern Africa cannot be held liable for any loss or damage arising directly or indirectly from the use of this calculator, including any incorrect information generated by this calculator, and/or arising pursuant to your reliance on such information.
Property description
Perfectly positioned within the highly sought-after Hutton Estate in Midrand, this architecturally refined residence embodies the essence of luxury, security, and sustainable living. Its prime location ensures effortless access to major highways, top-rated schools, shopping destinations, and corporate hubs — offering both prestige and practicality for the modern family.
Blending thoughtful design with modern sophistication, every space has been crafted for comfort and functionality. Beyond the home’s beautiful finishes, you are treated to the serene charm of a nearby river flowing along the estate’s belt, creating a peaceful ambiance and picturesque scenery that enhances everyday living.
Property Highlights
- Prime Location: Situated in one of Midrand’s most exclusive security estates, close to key amenities and major transport routes.
- Exceptional Security: 24-hour access control, CCTV surveillance, and dedicated patrols provide complete peace of mind.
- Fibre Connectivity: Ready for high-speed internet — perfect for professionals working remotely or streaming with ease.
- Smart Landscaping: Artificial lawn, automated irrigation, and paved outdoor areas designed for minimal maintenance and maximum enjoyment.
- Enhanced Safety: Trellidor security gates and invisible burglar bars throughout the home.
- Ample Storage: Includes under-stair storage and a built-in linen cupboard for added convenience.
Ground Floor
- Entrance Hall: Impressive double-volume foyer with soft ambient lighting and stylish architectural details.
- Lounge: North-facing and bathed in natural light — ideal for relaxed living or sophisticated entertaining.
- Dining Area: Centrally positioned with sliding doors leading out to the patio, seamlessly connecting indoor and outdoor spaces.
- Gourmet Kitchen: Featuring sleek quartz countertops, two-tone cabinetry, gas hob, electric oven, extractor, breakfast bar, walk-in pantry, and a separate scullery/laundry area.
- Guest Cloakroom: Elegant and conveniently located.
First Floor
- Main Bedroom: Spacious, light-filled, and complete with full-height wardrobes and a luxurious en-suite featuring a freestanding bathtub, frameless glass shower, and double vanity.
- Second Bedroom: North-facing with built-in cupboards and wooden flooring.
- Third Bedroom: Ideal as a bedroom, study, or creative workspace — with ample storage and natural warmth.
- Fourth Bedroom: Private and inviting, with an en-suite bathroom and built-in cupboards.
- Family Bathroom: Modern design including both shower and bathtub.
Outdoor Features
- Covered Patio: Generously sized for year-round entertaining or al fresco dining.
- Braai Area: Open and inviting, ideal for hosting gatherings.
- Double Garage: Automated with direct access into the home.
- Scenic Setting: Enjoy tranquil views and gentle river sounds along the estate’s greenbelt — a rare natural touch within city living.
Property Details
- 4 Bedrooms
- 3.5 Bathrooms
- 2 Garages
- 1 Ensuite
- 1 Lounges
- 1 Dining Area
Property Features
- Aircon
- Pets Allowed
- Fence
- Alarm
- Scenic View
- Kitchen
- Pantry
- Guest Toilet
- Paving
- Garden
- Family TV Room
Video
Virtual Tour
| Bedrooms | 4 |
| Bathrooms | 3.5 |
| Garages | 2 |
Contact the Agent

Phillip van der Merwe
Candidate Property Practitioner
