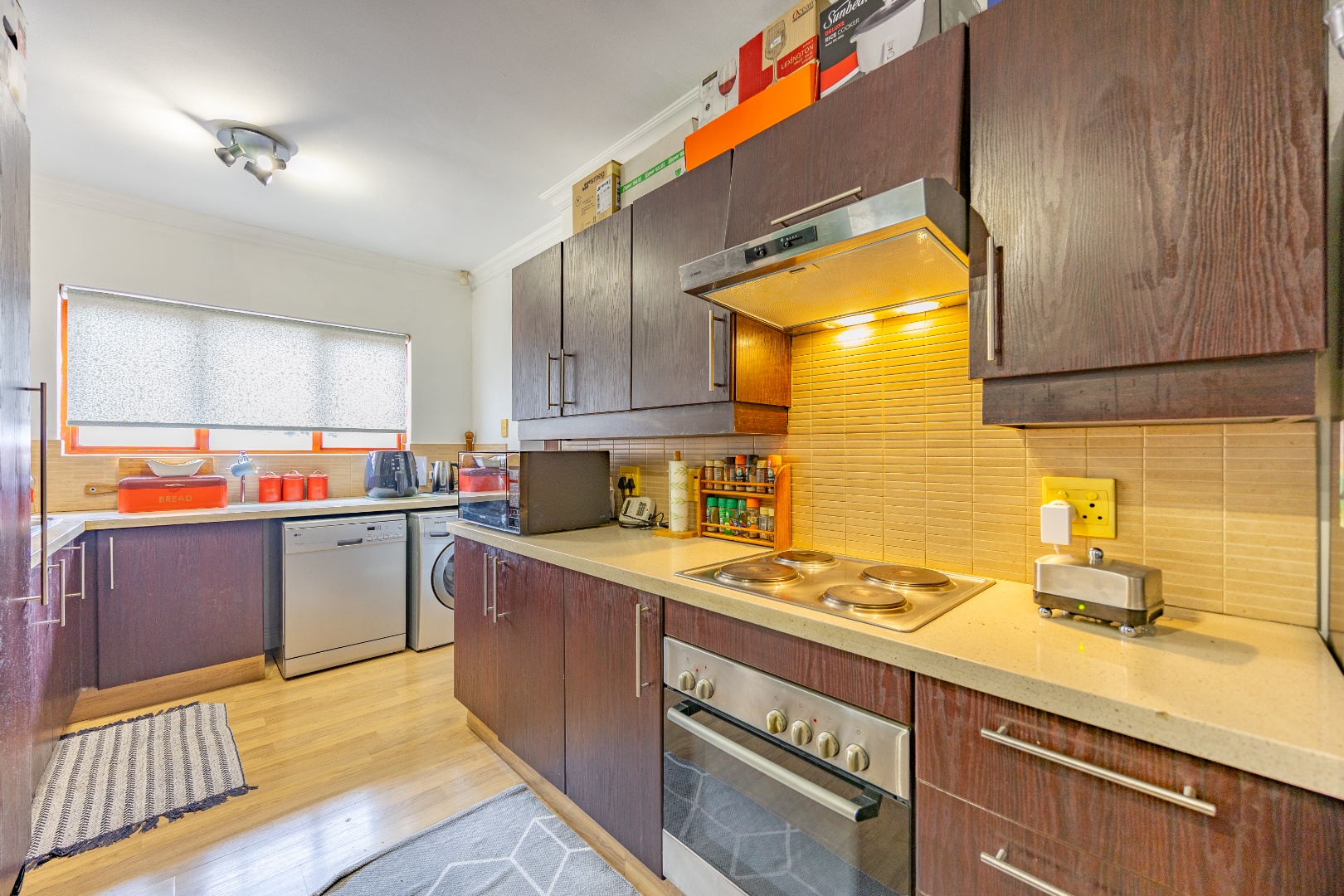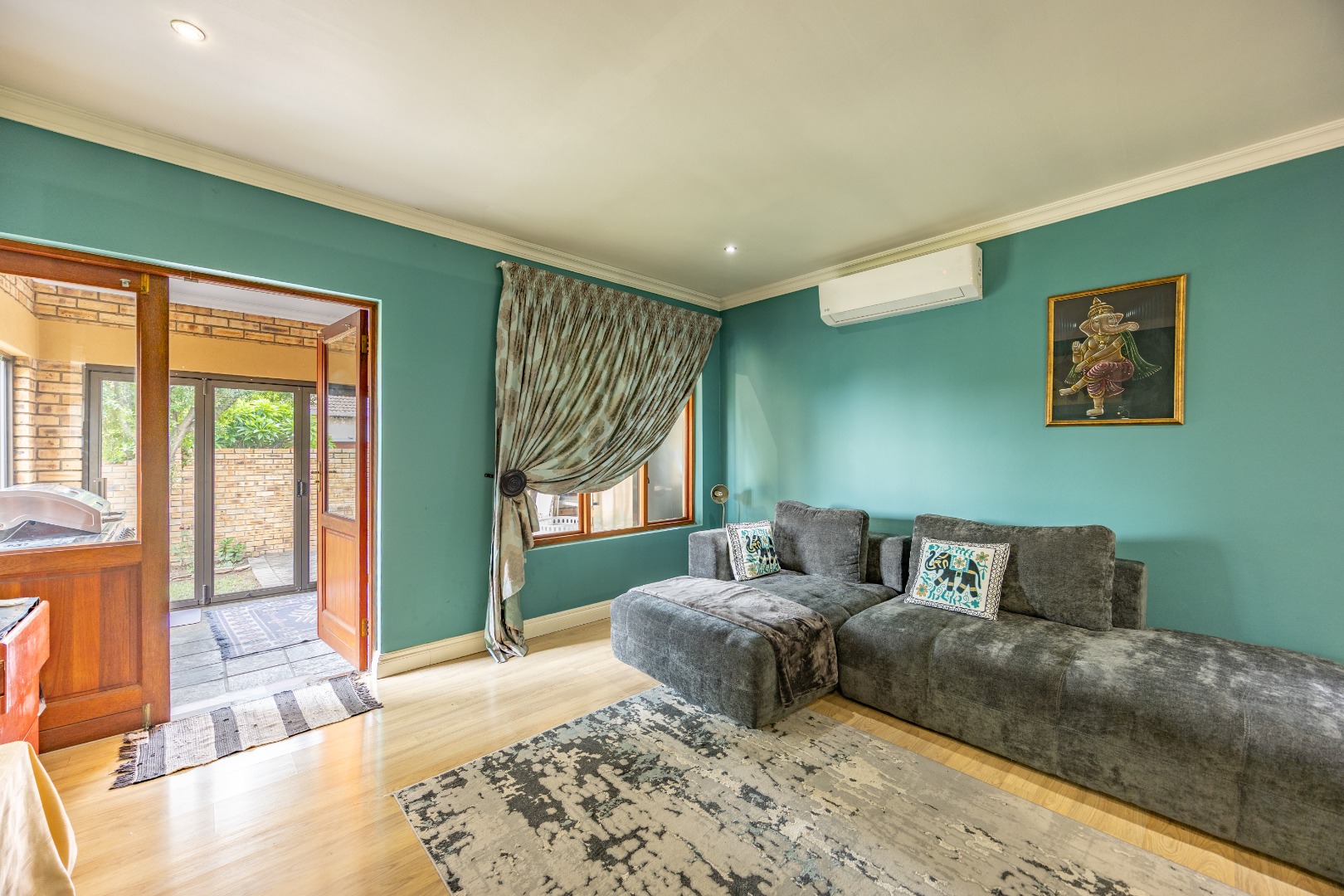- 3
- 2
- 2
- 167 m2
Monthly Costs
Monthly Bond Repayment ZAR .
Calculated over years at % with no deposit. Change Assumptions
Affordability Calculator | Bond Costs Calculator | Bond Repayment Calculator | Apply for a Bond- Bond Calculator
- Affordability Calculator
- Bond Costs Calculator
- Bond Repayment Calculator
- Apply for a Bond
Bond Calculator
Affordability Calculator
Bond Costs Calculator
Bond Repayment Calculator
Contact Us

Disclaimer: The estimates contained on this webpage are provided for general information purposes and should be used as a guide only. While every effort is made to ensure the accuracy of the calculator, RE/MAX of Southern Africa cannot be held liable for any loss or damage arising directly or indirectly from the use of this calculator, including any incorrect information generated by this calculator, and/or arising pursuant to your reliance on such information.
Mun. Rates & Taxes: ZAR 1000.00
Monthly Levy: ZAR 3000.00
Property description
Welcome to this elegant family home, where modern design and thoughtful functionality create a perfect sanctuary for daily living and entertaining.
The tour begins in the dining area, a warm and inviting space with a rich wooden table surrounded by six cushioned chairs, ideal for family meals or hosting guests. A decorative blue runner with intricate patterns adorns the table, complemented by small decorative accents that add a personal touch. The area is bathed in natural light streaming through large windows, framed by sophisticated teal and grey curtains, while the teal walls add a vibrant yet cohesive feel to the space.
Flowing effortlessly from the dining area is the kitchen, a well-appointed hub designed for both practicality and style. Dark wooden cabinets offer generous storage, with neatly organized boxes and essentials tucked above the countertops. A spacious breakfast nook with wooden bar stools invites casual dining, while a large stainless-steel double-door refrigerator stands ready, its surface adorned with family photos and colorful magnets. The kitchen features ample counter space, a built-in oven, and a stovetop, with a small spice rack adding a splash of color to the backsplash. A scullery area, cleverly hidden, provides room for two appliances, ensuring a clutter-free cooking space.
Moving into the living area, the heart of the home unfolds with a sense of comfort and style. The teal walls continue here, creating a seamless flow, and are accented by a striking elephant artwork that brings a touch of the outdoors in. A plush grey sectional sofa, decorated with patterned pillows, offers a cozy spot to relax, while a large abstract rug anchors the space. A flat-screen TV sits on a wooden stand, surrounded by framed photos and a Himalayan salt lamp, casting a warm, inviting glow. Large windows with elegant curtains allow natural light to flood the room, and glass stacker doors lead to the outdoor entertainment area, enhancing the indoor-outdoor connection.
The undercover entertainment area is a standout feature, perfect for year-round gatherings. Accessible through the stacker doors, this spacious patio is equipped with a built-in braai, ideal for barbecues with family and friends. The brick exterior and large windows create a seamless blend of indoor and outdoor living, while the covered space ensures comfort in any weather. Comfortable seating, likely arranged with outdoor furniture, provides a relaxed setting for enjoying meals or evening drinks, making this area a true extension of the home’s charm.
Next, we step into the bedrooms, each designed for comfort and individuality. The first bedroom is a tranquil retreat with light wooden flooring and a large bed featuring a tufted grey headboard. Soft green bedding adds a calming touch, while a small wooden nightstand holds a lamp and decorative items. Large windows with sheer curtains let in plenty of natural light, and a Himalayan salt lamp provides a soothing ambiance. The second bedroom offers a bold contrast with a vibrant red accent wall behind a tufted cream headboard, accented by a striking black-and-white lion portrait. This room also serves as a functional workspace, with a desk, chair, and whiteboard filled with notes and schedules. Both bedrooms feature ample built-in cupboards and air conditioning units for year-round comfort. The bathrooms, elegantly redecorated, include a family bathroom with a sleek glass shower, toilet, and basin, illuminated by a modern LED mirror, while the main ensuite boasts a luxurious bathtub, perfect for unwinding.
The journey concludes in the garden, a private outdoor haven perfect for family and pets. Beyond the patio, the spacious garden features a well-maintained lawn, ideal for children to play freely or for pets to roam. Colorful flower beds and mature trees add natural beauty, while a small seating area offers a peaceful spot to relax and enjoy the surroundings. This garden is a delightful retreat, enhancing the home’s appeal as a family-friendly sanctuary.
This home is further elevated by modern conveniences like a Jo Jo drinking water filtration system and underfloor heating, ensuring comfort and practicality. With a double automatic garage, a sparkling pool, and a clubhouse within the complex, along with its prime location near shops, schools, and major routes, this residence offers the perfect blend of luxury and family-friendly living.
Property Details
- 3 Bedrooms
- 2 Bathrooms
- 2 Garages
- 1 Ensuite
- 1 Lounges
- 1 Dining Area
Property Features
- Patio
- Pool
- Club House
- Storage
- Aircon
- Pets Allowed
- Fence
- Security Post
- Access Gate
- Alarm
- Scenic View
- Kitchen
- Built In Braai
- Pantry
- Guest Toilet
- Irrigation System
- Paving
- Garden
- Intercom
- Family TV Room
| Bedrooms | 3 |
| Bathrooms | 2 |
| Garages | 2 |
| Floor Area | 167 m2 |



























































