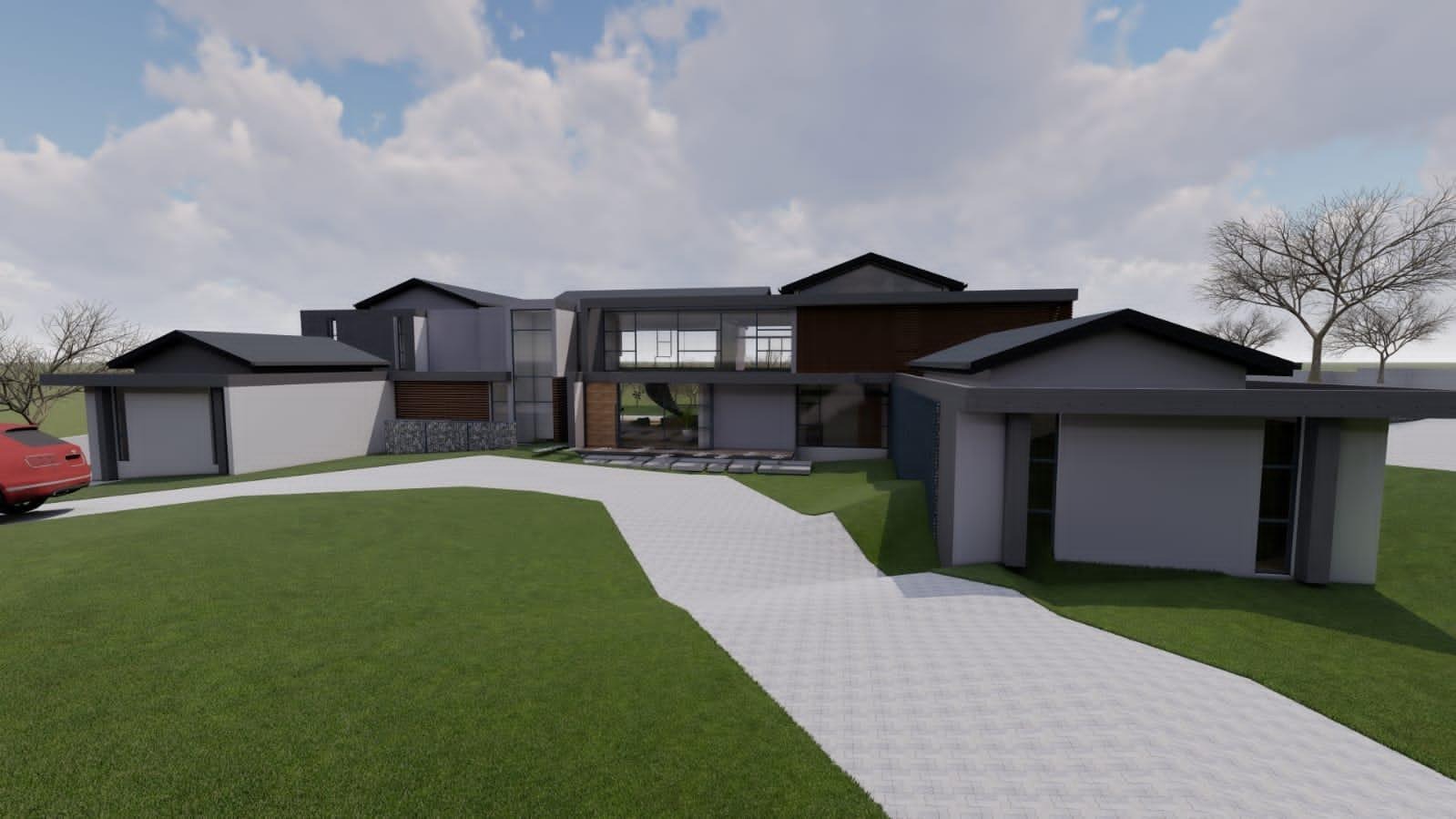- 5
- 6
- 6
- 1 500 m2
- 12 000 m2
Monthly Costs
Monthly Bond Repayment ZAR .
Calculated over years at % with no deposit. Change Assumptions
Affordability Calculator | Bond Costs Calculator | Bond Repayment Calculator | Apply for a Bond- Bond Calculator
- Affordability Calculator
- Bond Costs Calculator
- Bond Repayment Calculator
- Apply for a Bond
Bond Calculator
Affordability Calculator
Bond Costs Calculator
Bond Repayment Calculator
Contact Us

Disclaimer: The estimates contained on this webpage are provided for general information purposes and should be used as a guide only. While every effort is made to ensure the accuracy of the calculator, RE/MAX of Southern Africa cannot be held liable for any loss or damage arising directly or indirectly from the use of this calculator, including any incorrect information generated by this calculator, and/or arising pursuant to your reliance on such information.
Monthly Levy: ZAR 6000.00
Property description
* Includes approved building plans*
*WATCH VIDEO FOR BETTER VIEWPOINT*
Discover the epitome of opulent living in the prestigious Blue Hills Equestrian Estate with this exceptional home, offering a rare opportunity to create your bespoke dream home. Spanning an expansive 12,000 square meters, this prime erf comes complete by the esteemed architect Paul Mtwa, ensuring an exquisite design tailored to perfection. Boasting a generous 1,500 square meters under roof, this meticulously planned residence promises unrivaled luxury and comfort in every detail.
Key Features:
1. Premier Location: Nestled within the esteemed Blue Hills Equestrian Estate, renowned for its breathtaking vistas and unparalleled lifestyle offerings, this plot enjoys a coveted position in one of Midrand's most sought-after communities
2. Award-Winning Design: Designed by the acclaimed architect Paul Mtwa, the sale includes meticulously crafted and approved building plans showcasing a visionary design concept that seamlessly integrates style, functionality, and sophistication.
3. Spacious Living: This expansive residence boasts five bedrooms, each with its own ensuite bathroom, providing privacy and comfort for the entire family. With ample living space spanning across two lounges, a TV/music room, and a dedicated study area, there's room for every facet of modern living and convenient amenities such as a kids' study area, storage room, and pyjama lounge add practicality and comfort to everyday living.
4. Luxurious Amenities: Indulge in the ultimate luxury with a six-car garage, a fully equipped kitchen with a scullery, a steam room for relaxation, and a covered patio ideal for dining and entertaining. The addition of a pool house, boma, and balcony further enhances the outdoor living experience, creating a seamless blend of indoor and outdoor entertainment options.
5. Premium Leisure Facilities: Enjoy resort-style living with a sparkling pool, perfect for refreshing dips on warm summer days, while a dedicated poolside lounge, steam room and reading area offer serene retreats for relaxation and rejuvenation.
6. Security and Convenience: Residents of Blue Hills Equestrian Estate benefit from 24-hour security, ensuring peace of mind and a safe environment for all residents.
Embark on a journey of luxury and refinement with this exceptional home, offering the opportunity to create a bespoke masterpiece in one of the most prestigious estates.
Enquire now to seize this rare opportunity and contact us today arrange a private viewing
Property Details
- 5 Bedrooms
- 6 Bathrooms
- 6 Garages
- 5 Ensuite
- 2 Lounges
- 1 Dining Area
Property Features
- Study
- Balcony
- Pool
- Deck
- Staff Quarters
- Storage
- Pets Allowed
- Scenic View
- Kitchen
- Built In Braai
- Pantry
- Paving
- Garden
- Family TV Room
Video
Virtual Tour
| Bedrooms | 5 |
| Bathrooms | 6 |
| Garages | 6 |
| Floor Area | 1 500 m2 |
| Erf Size | 12 000 m2 |
Contact the Agent

Phillip van der Merwe
Candidate Property Practitioner






















