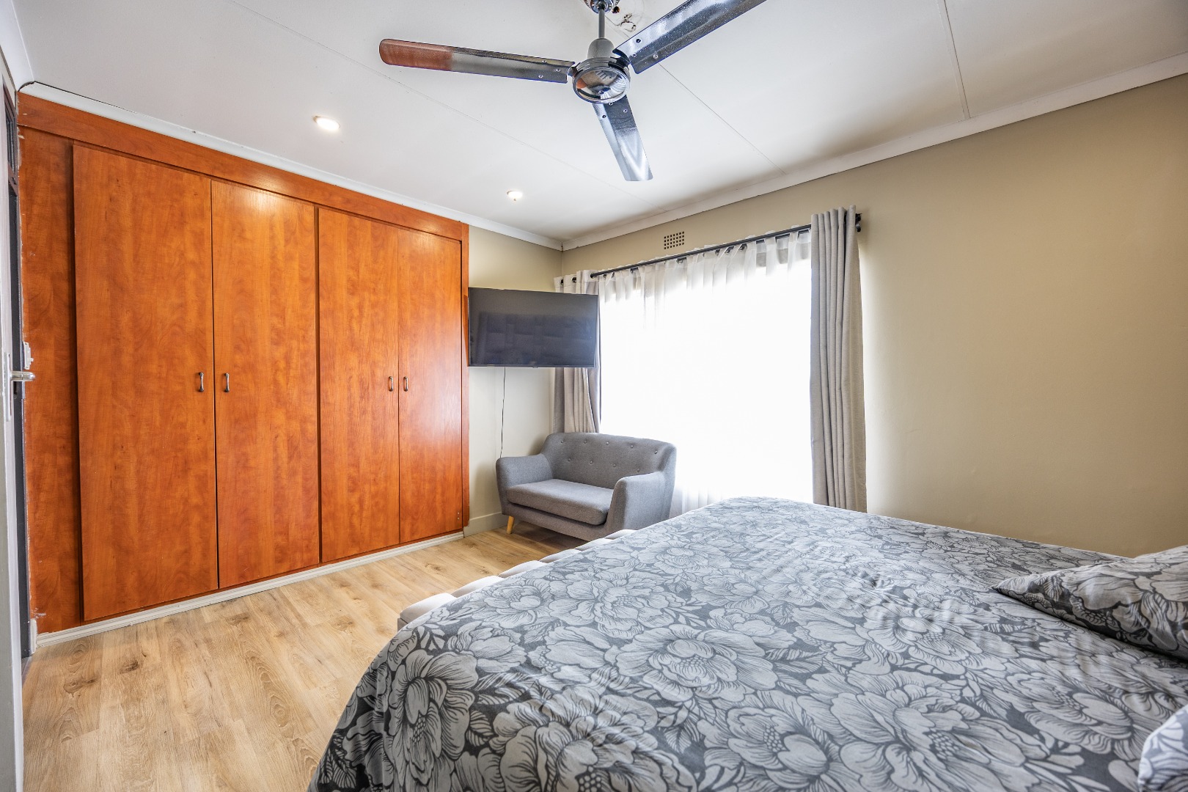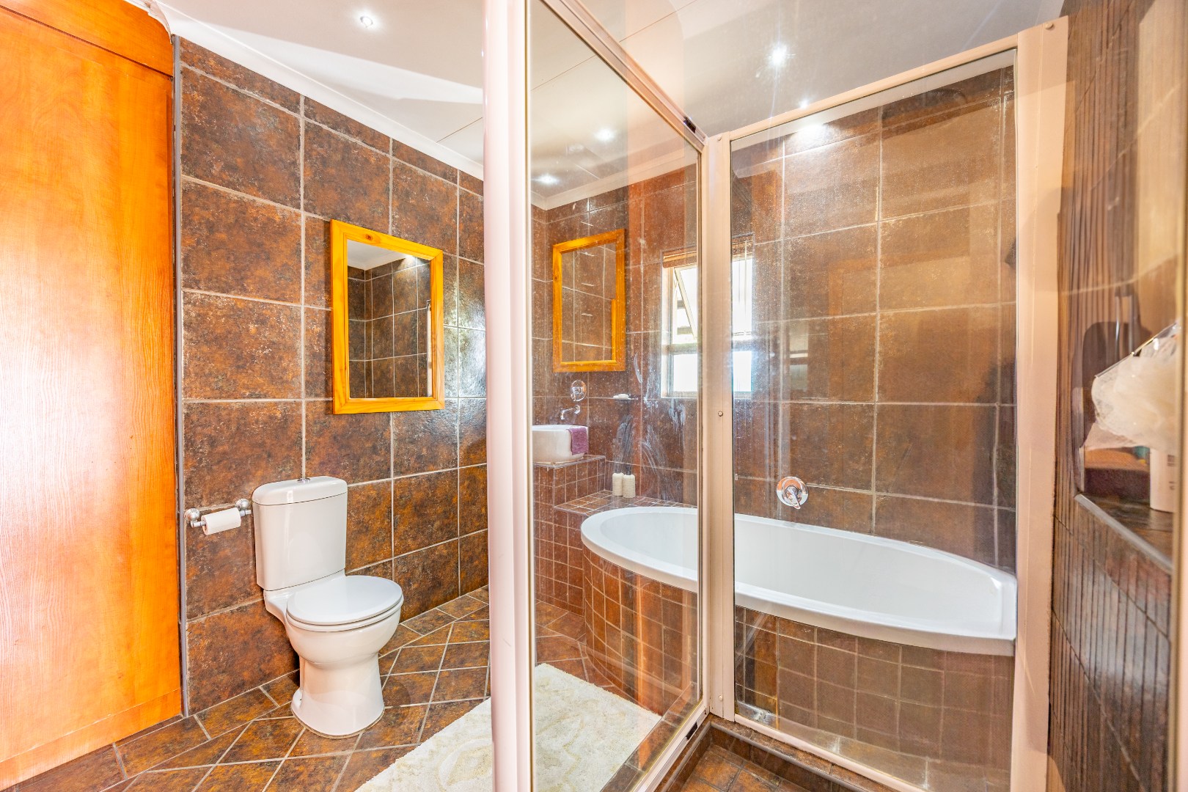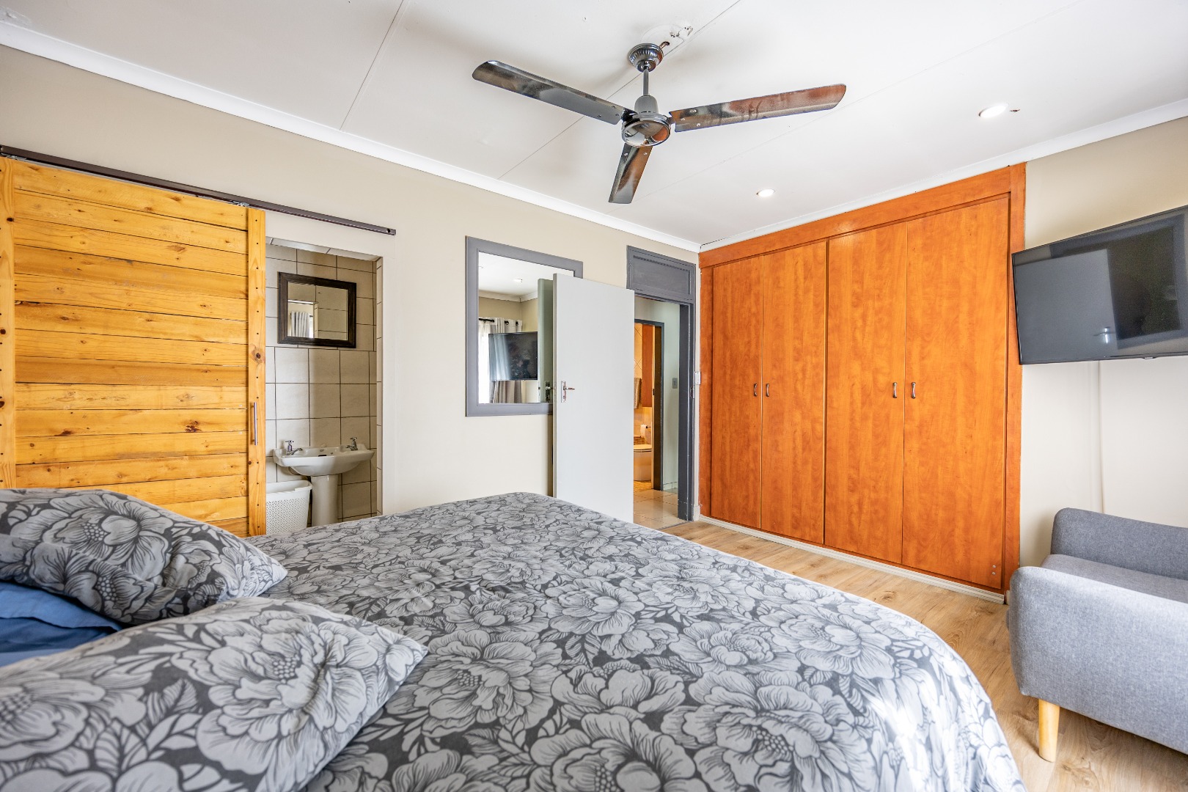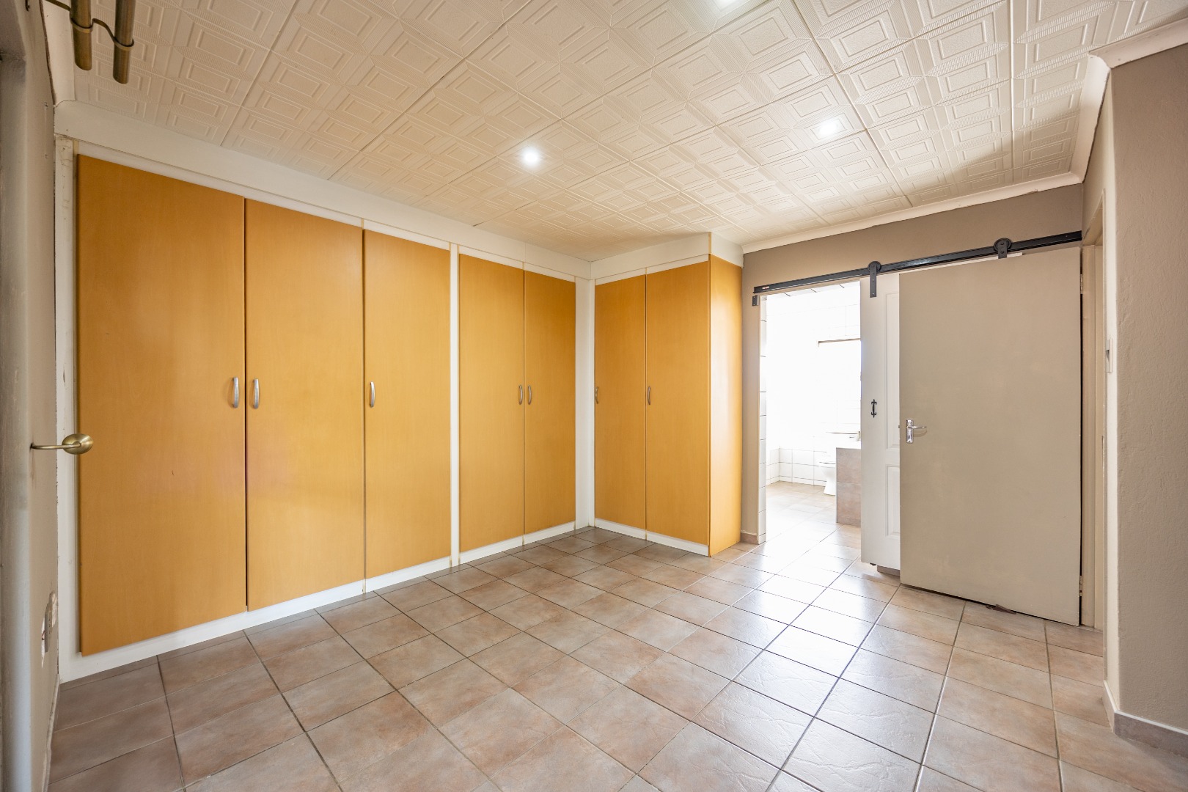- 7
- 5
- 4
- 346 m2
- 1 171 m2
Monthly Costs
Monthly Bond Repayment ZAR .
Calculated over years at % with no deposit. Change Assumptions
Affordability Calculator | Bond Costs Calculator | Bond Repayment Calculator | Apply for a Bond- Bond Calculator
- Affordability Calculator
- Bond Costs Calculator
- Bond Repayment Calculator
- Apply for a Bond
Bond Calculator
Affordability Calculator
Bond Costs Calculator
Bond Repayment Calculator
Contact Us

Disclaimer: The estimates contained on this webpage are provided for general information purposes and should be used as a guide only. While every effort is made to ensure the accuracy of the calculator, RE/MAX of Southern Africa cannot be held liable for any loss or damage arising directly or indirectly from the use of this calculator, including any incorrect information generated by this calculator, and/or arising pursuant to your reliance on such information.
Mun. Rates & Taxes: ZAR 2200.00
Property description
**Sole Mandate**
GREAT INVESTMENT OPPORTUNITY
This exceptional property in Terenure, Kempton Park, offers a unique opportunity to own two beautifully designed houses on one erf, perfect for multi-generational living or investment. The 1st house features a modern open-plan kitchen with a gas stove and wooden cupboards, flowing seamlessly into the living area. It boasts three spacious bedrooms, two of which open onto a closed balcony overlooking the swimming pool, complete with aluminium sliding windows. One bedroom is ensuite, adding a touch of luxury. The property also includes a laundry room, and the pool area is partially covered, creating a perfect space for relaxation. Backup water is harvested from gutters, ensuring sustainability and convenience.
The 2nd house is equally impressive, offering four bedrooms, two of which are ensuite, and three bathrooms. All rooms feature built-in cupboards, while the kitchen comes with a gas stove, extractor, and stylish cupboards. The fourth bedroom is tiled and has its own living area and bathroom, making it ideal for use as a flat or guest suite. The living and dining areas are equipped with air conditioning for comfort, and the outdoor space includes a built-in braai by the pool, perfect for entertaining. The lush garden is a haven for nature lovers, with plenty of trees and bird cages that can be retained if desired.
Additional features include two double garages with carports, ample roofed parking for extra vehicles, caravans, or trailers, and an electric fence with a motorised gate for security. The property is powered by 8 x 550-watt solar panels, a Deye Hybrid inverter system, and a 5KW Shoto battery, ensuring energy efficiency and cost savings. With its combination of modern amenities, spacious living areas, and sustainable features, this property is a must-see for discerning buyers. Don’t miss the chance to own this versatile and luxurious dual-residence home in a prime location!
Property Details
- 7 Bedrooms
- 5 Bathrooms
- 4 Garages
- 3 Ensuite
- 3 Lounges
- 2 Dining Area
- 1 Flatlet
Property Features
- Balcony
- Pool
- Laundry
- Storage
- Aircon
- Pets Allowed
- Access Gate
- Kitchen
- Built In Braai
- Pantry
- Entrance Hall
- Paving
- Garden
- Family TV Room
Video
| Bedrooms | 7 |
| Bathrooms | 5 |
| Garages | 4 |
| Floor Area | 346 m2 |
| Erf Size | 1 171 m2 |
Contact the Agent

Phillip van der Merwe
Candidate Property Practitioner































































































