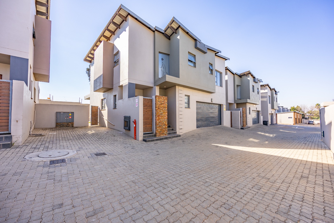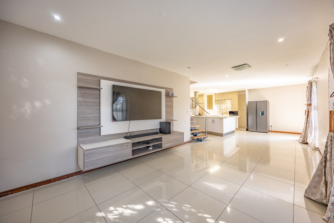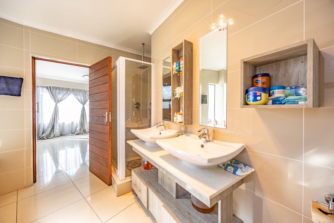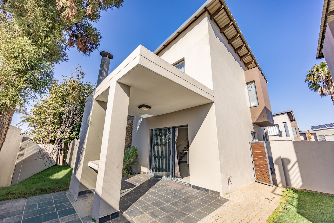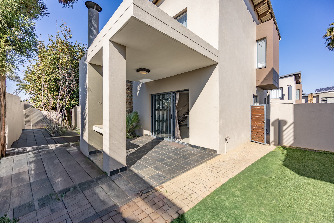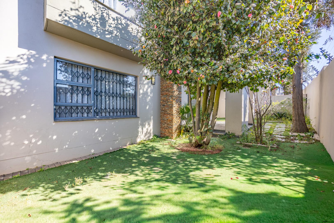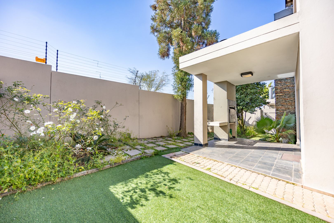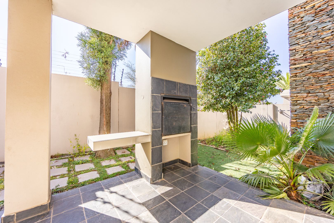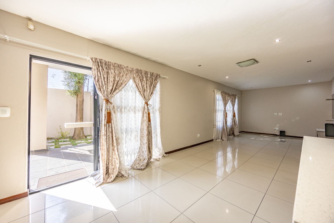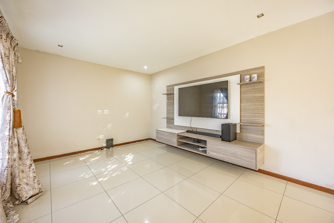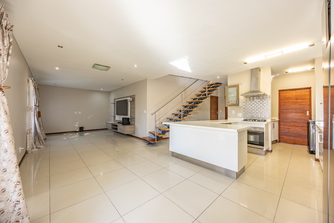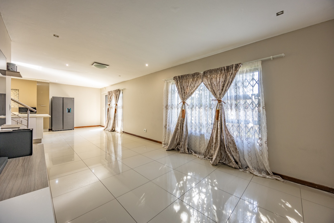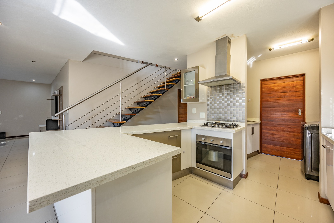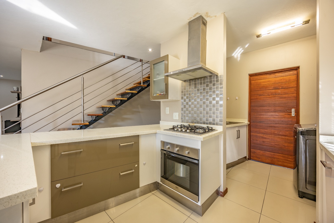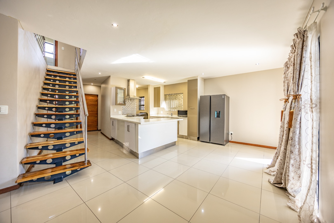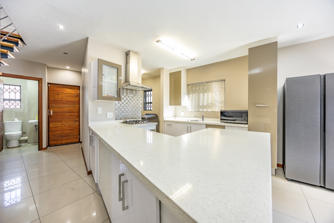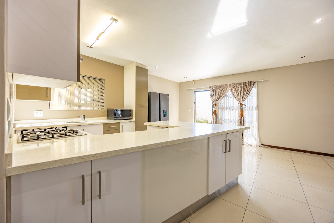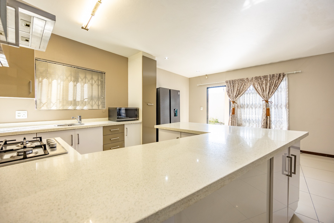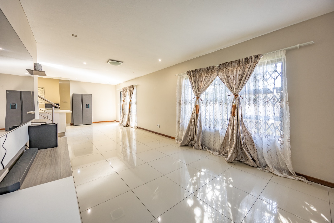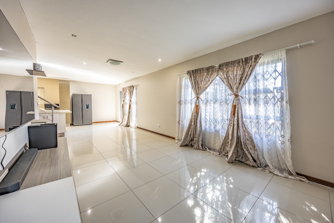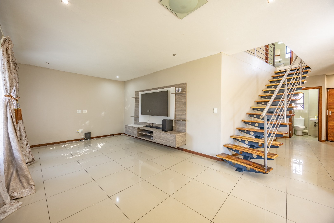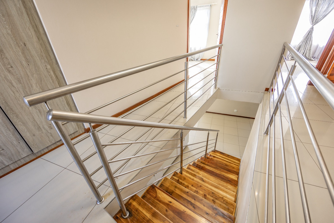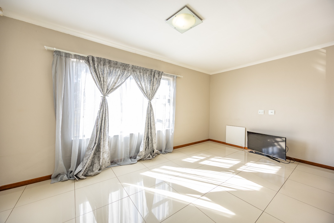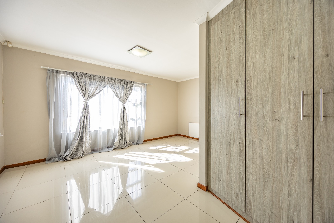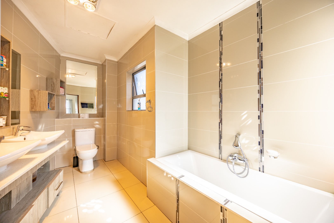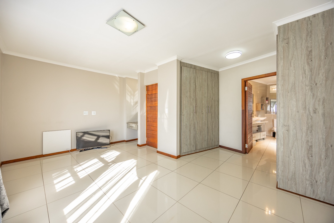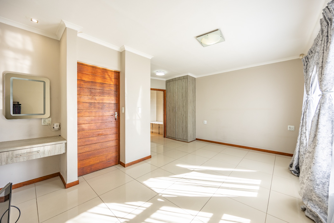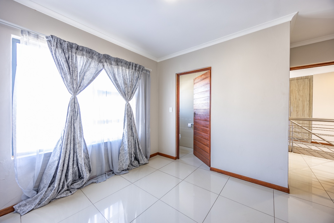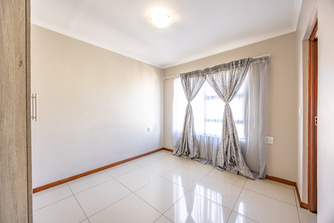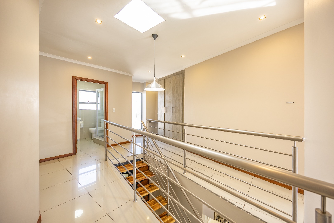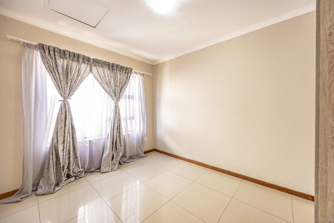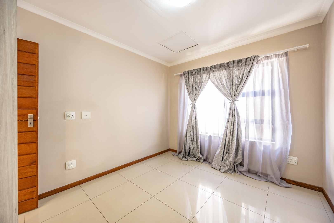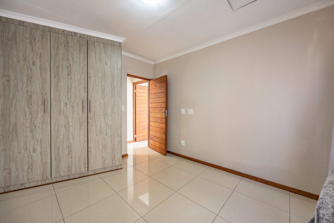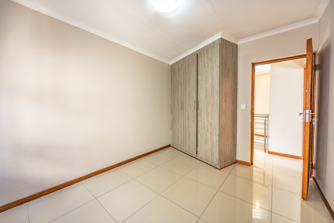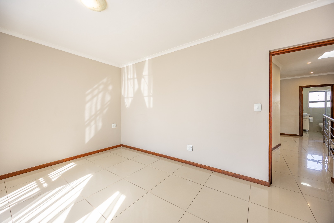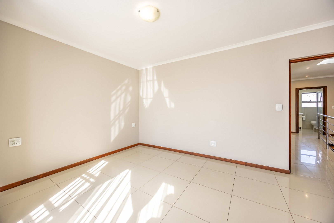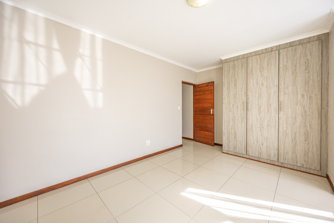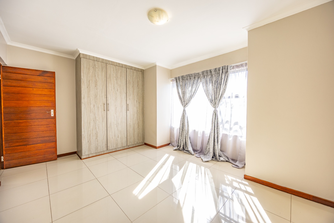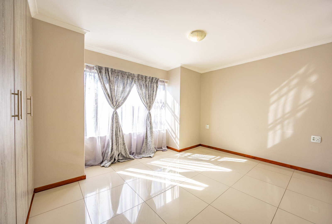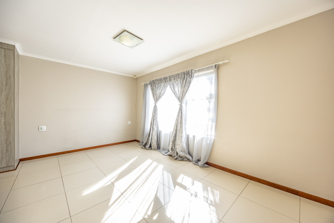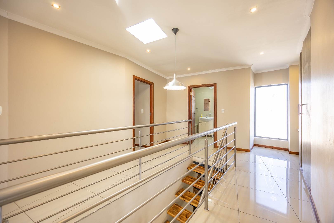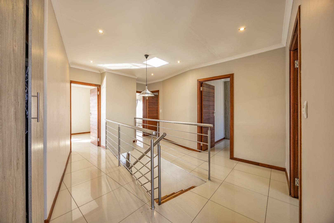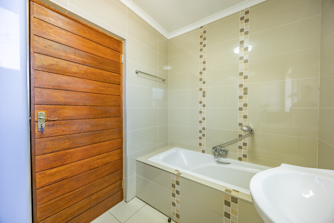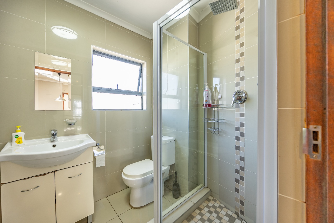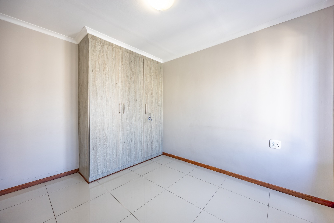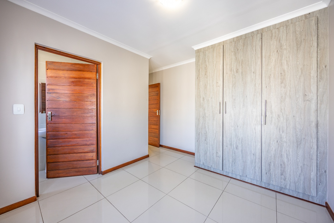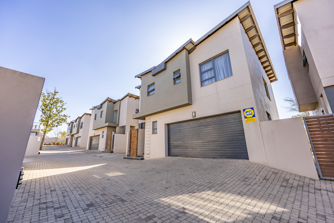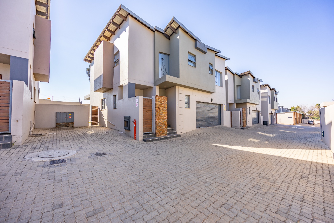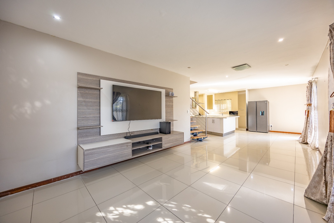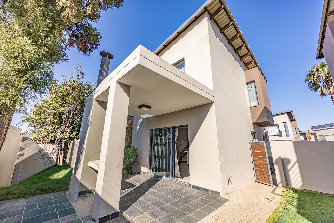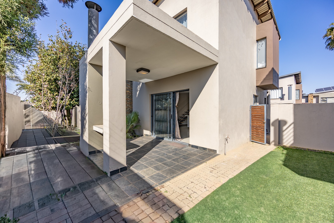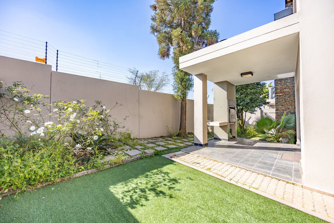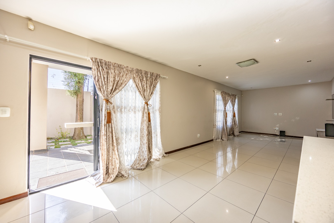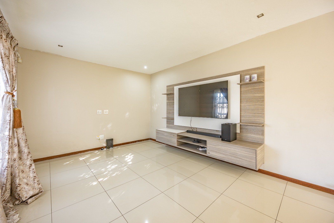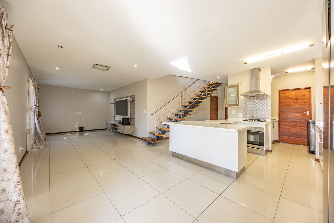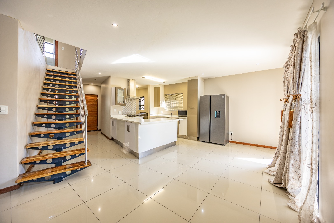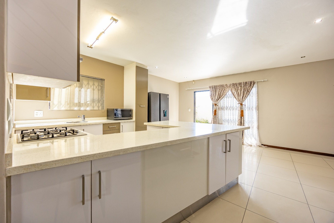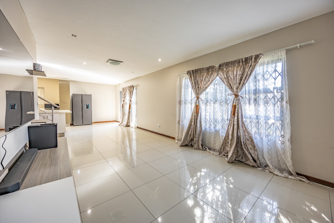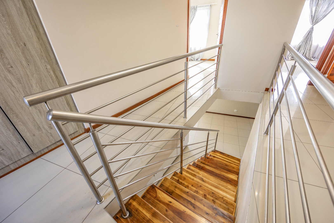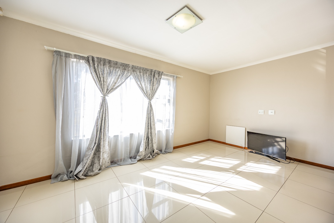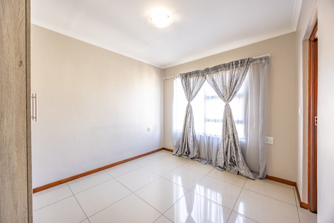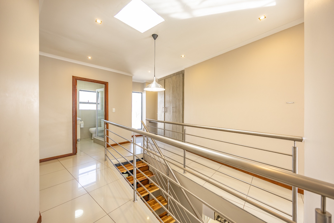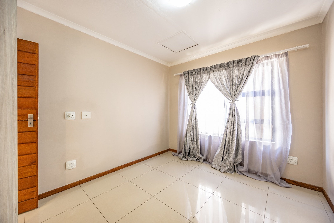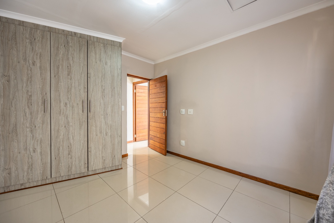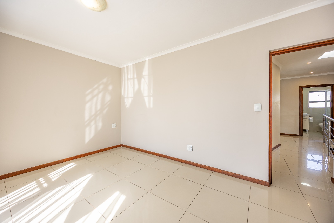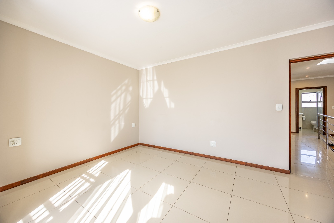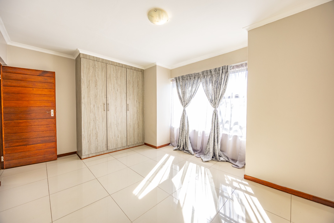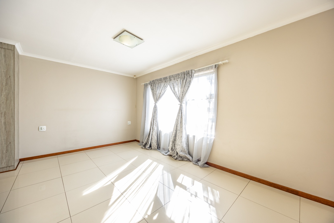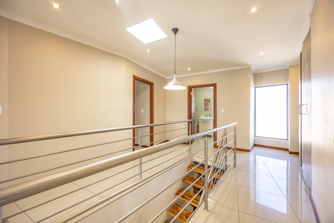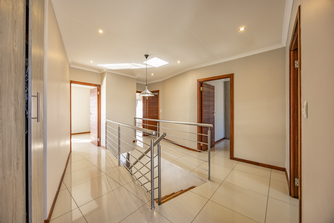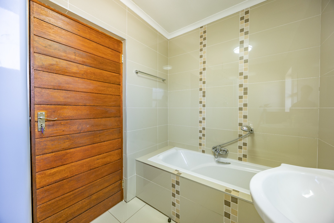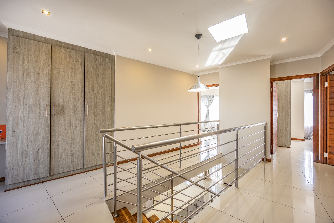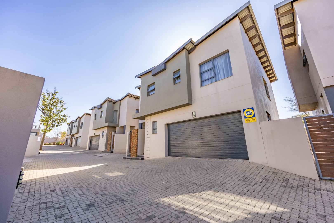- 4
- 3.5
- 2
- 210 m2
- 8 268 m2
Monthly Costs
Monthly Bond Repayment ZAR .
Calculated over years at % with no deposit. Change Assumptions
Affordability Calculator | Bond Costs Calculator | Bond Repayment Calculator | Apply for a Bond- Bond Calculator
- Affordability Calculator
- Bond Costs Calculator
- Bond Repayment Calculator
- Apply for a Bond
Bond Calculator
Affordability Calculator
Bond Costs Calculator
Bond Repayment Calculator
Contact Us

Disclaimer: The estimates contained on this webpage are provided for general information purposes and should be used as a guide only. While every effort is made to ensure the accuracy of the calculator, RE/MAX of Southern Africa cannot be held liable for any loss or damage arising directly or indirectly from the use of this calculator, including any incorrect information generated by this calculator, and/or arising pursuant to your reliance on such information.
Mun. Rates & Taxes: ZAR 2150.00
Monthly Levy: ZAR 1942.00
Property description
Step into a lifestyle of elegance, security, and convenience with this exceptional 4-bedroom residence, perfectly positioned within one of the most sought-after 24-hour security estates. Designed to impress, this home combines contemporary luxury with thoughtful functionality, making it the ultimate family haven.
The gourmet chef’s kitchen is a true showpiece, boasting sleek Caesarstone countertops, a gas stove with extractor, and a clever pull-out pantry that maximizes space and efficiency. Flowing seamlessly into the open-plan lounge with its modern wall-mounted TV stand, this inviting living area creates the ideal setting for both intimate family moments and effortless entertaining.
The ground floor is designed for ease of living, featuring a stylish guest toilet, a direct-access double garage, and a fully fitted scullery that leads to additional outdoor storage—keeping your home neat, organized, and practical.
Upstairs, the luxurious main suite offers a serene retreat with walk-in closets and a beautifully finished full ensuite bathroom. A second bedroom also enjoys a private ensuite, while two additional bedrooms with built-in cupboards share a chic, family-friendly bathroom.
The outdoor spaces are just as impressive: a low-maintenance garden, covered patio, and built-in braai create the perfect backdrop for year-round entertaining and relaxation. Added features such as a 5kVA backup battery system, advanced alarm system, and ample guest parking further elevate the lifestyle this home delivers.
Move-in ready and built for modern family living, this residence is a rare find in a premier estate. Don’t miss the chance to make it yours—book your private viewing today.
Property Details
- 4 Bedrooms
- 3.5 Bathrooms
- 2 Garages
- 2 Ensuite
- 1 Lounges
Property Features
- Study
- Patio
- Storage
- Access Gate
- Alarm
- Kitchen
- Built In Braai
- Pantry
- Guest Toilet
- Entrance Hall
- Paving
- Garden
Video
| Bedrooms | 4 |
| Bathrooms | 3.5 |
| Garages | 2 |
| Floor Area | 210 m2 |
| Erf Size | 8 268 m2 |
Contact the Agent

Phillip van der Merwe
Candidate Property Practitioner
