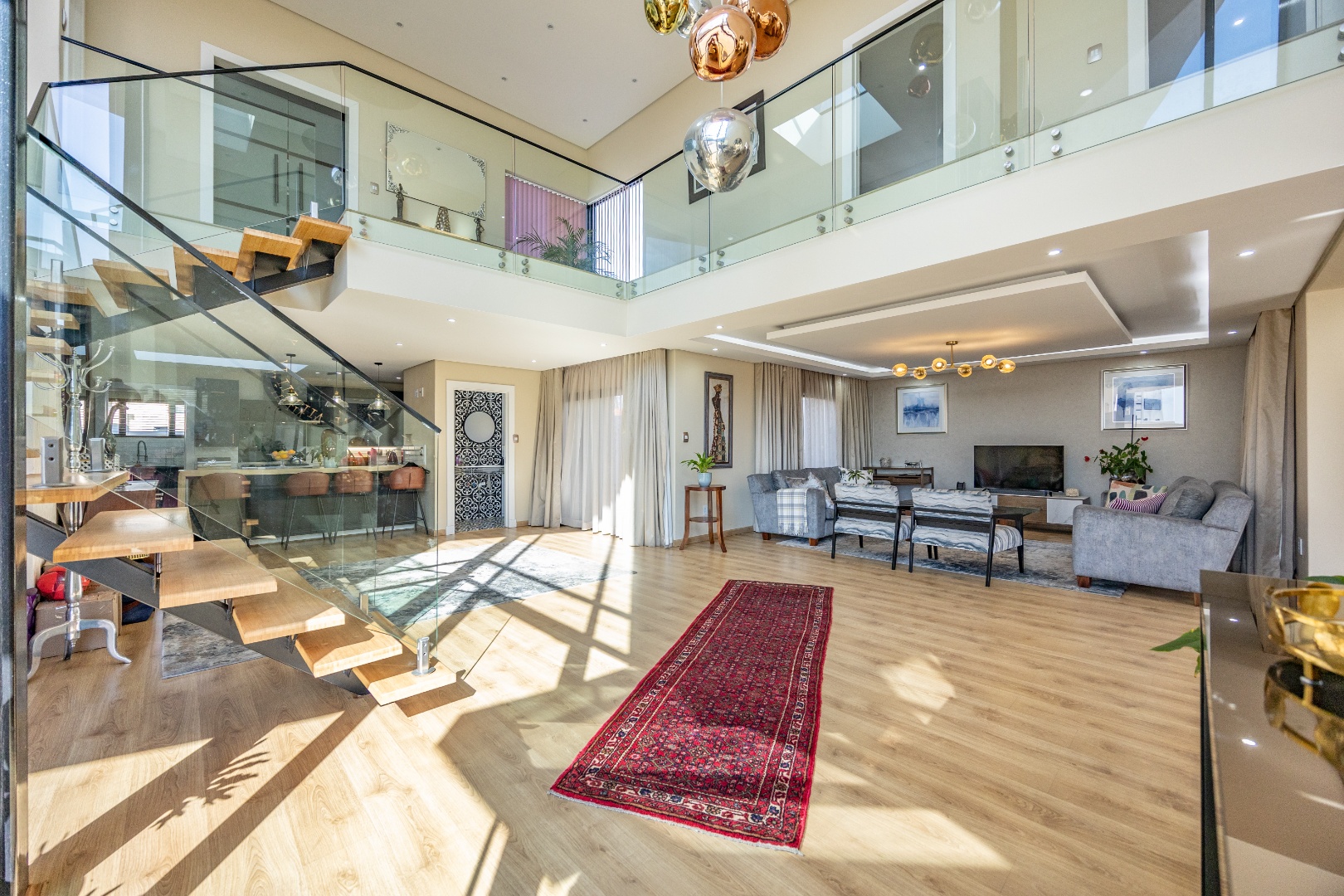- 4
- 3.5
- 2
- 497 m2
- 540 m2
Monthly Costs
Monthly Bond Repayment ZAR .
Calculated over years at % with no deposit. Change Assumptions
Affordability Calculator | Bond Costs Calculator | Bond Repayment Calculator | Apply for a Bond- Bond Calculator
- Affordability Calculator
- Bond Costs Calculator
- Bond Repayment Calculator
- Apply for a Bond
Bond Calculator
Affordability Calculator
Bond Costs Calculator
Bond Repayment Calculator
Contact Us

Disclaimer: The estimates contained on this webpage are provided for general information purposes and should be used as a guide only. While every effort is made to ensure the accuracy of the calculator, RE/MAX of Southern Africa cannot be held liable for any loss or damage arising directly or indirectly from the use of this calculator, including any incorrect information generated by this calculator, and/or arising pursuant to your reliance on such information.
Mun. Rates & Taxes: ZAR 2090.00
Monthly Levy: ZAR 2956.00
Property description
Close your eyes and imagine waking up to birdsong in your private sanctuary, where elegance and comfort embrace you at every turn. This isn't just another property listing – this is your future home in the prestigious Swallows Hills Lifestyle Estate, meticulously crafted for those who refuse to compromise on quality living. While other agents might show you houses, we're offering you a masterpiece of design and functionality that speaks directly to your heart's desire for perfection.
Step into your upstairs retreat where three lavish bedrooms await. Your master suite isn't just a room – it's a personal haven with walk-in cupboards that will make every morning feel like choosing from a boutique, and an en-suite bathroom where you can unwind in style. Imagine sipping your morning coffee on not one, but two private balconies – because why should you have to choose between sunrise and sunset views? The pajama lounge offers that perfect midnight reading nook you've always wanted, while the kitchenette means midnight snacks are just steps away.
Downstairs, the heart of this home beats with passion for entertaining. The chef's kitchen with its gas stove and electric oven will ignite your culinary creativity, while the scullery keeps the mess out of sight. Picture hosting unforgettable gatherings that flow effortlessly from the formal dining room to the entertainment area, then winding down in your dedicated TV room – no more fighting over the remote! The guest suite downstairs means visitors feel pampered, not imposed upon.
Outside, your private oasis features a sparkling pool for lazy summer days and staff quarters that add both convenience and value. The inverter means you'll never be left in the dark, literally or figuratively. Every inch of this home, from the laminated floors to the clever storage solutions, has been thoughtfully designed to elevate your everyday life.
This is where memories are made. Where holidays feel like every day. Where you'll pinch yourself because you can't believe this is really yours. While other properties come and go, this one will steal your heart. Don't let hesitation write a story of "what if" – contact us now before this dream home becomes someone else's reality. Your extraordinary life in Swallows Hills starts here.
This isn't just a house – it's the key to the lifestyle you've been working so hard to deserve.
Property Details
- 4 Bedrooms
- 3.5 Bathrooms
- 2 Garages
- 3 Ensuite
- 2 Lounges
- 1 Dining Area
Property Features
- Balcony
- Patio
- Pool
- Staff Quarters
- Laundry
- Aircon
- Pets Allowed
- Security Post
- Access Gate
- Kitchen
- Fire Place
- Pantry
- Guest Toilet
- Entrance Hall
- Paving
Video
| Bedrooms | 4 |
| Bathrooms | 3.5 |
| Garages | 2 |
| Floor Area | 497 m2 |
| Erf Size | 540 m2 |
Contact the Agent

Phillip van der Merwe
Candidate Property Practitioner

























































































































