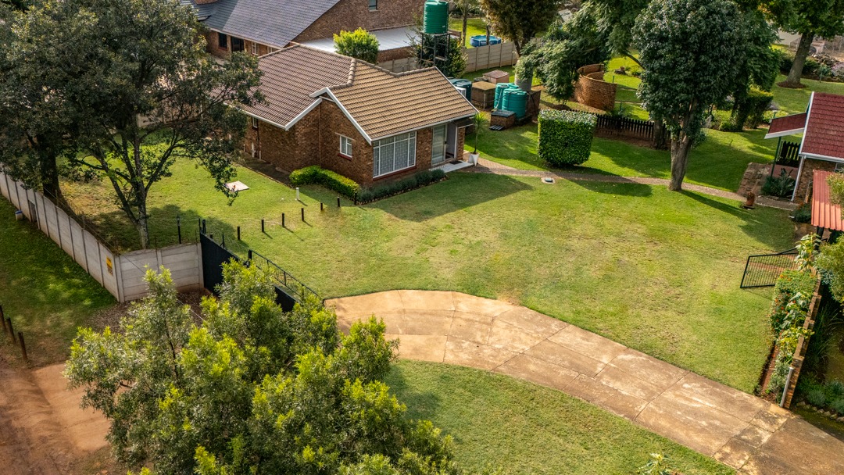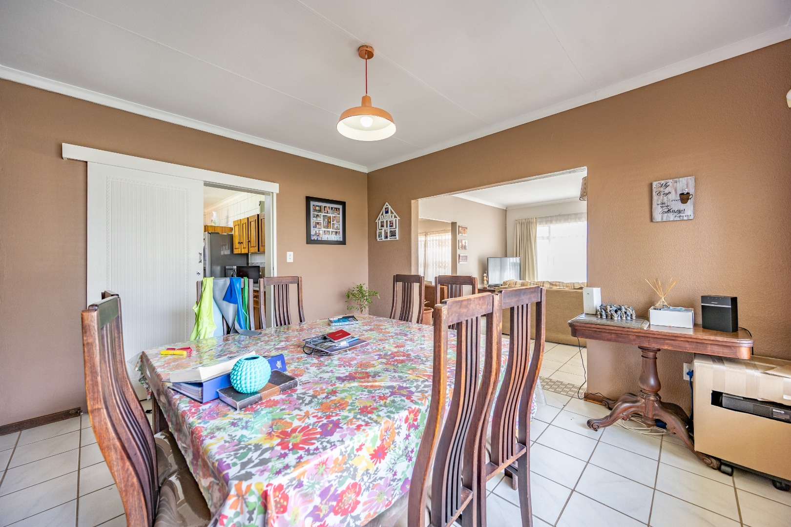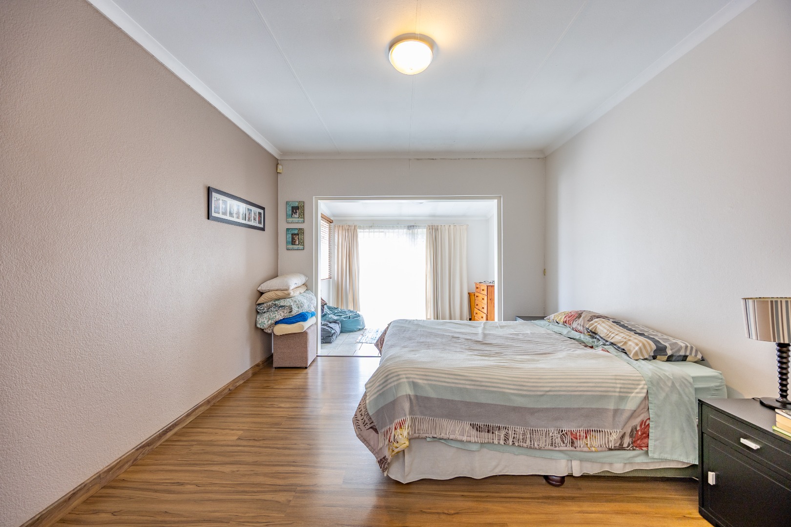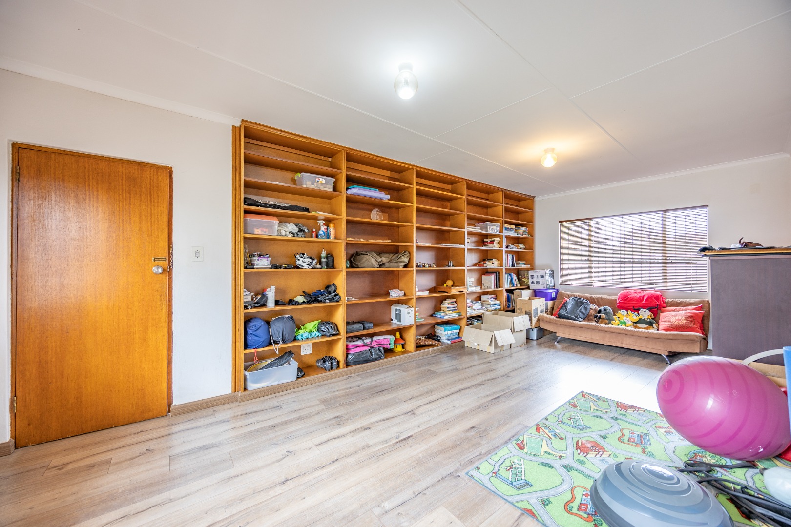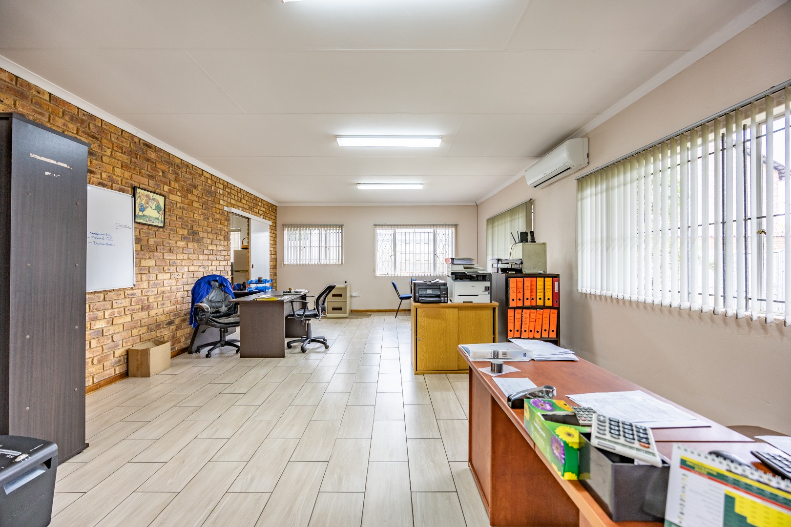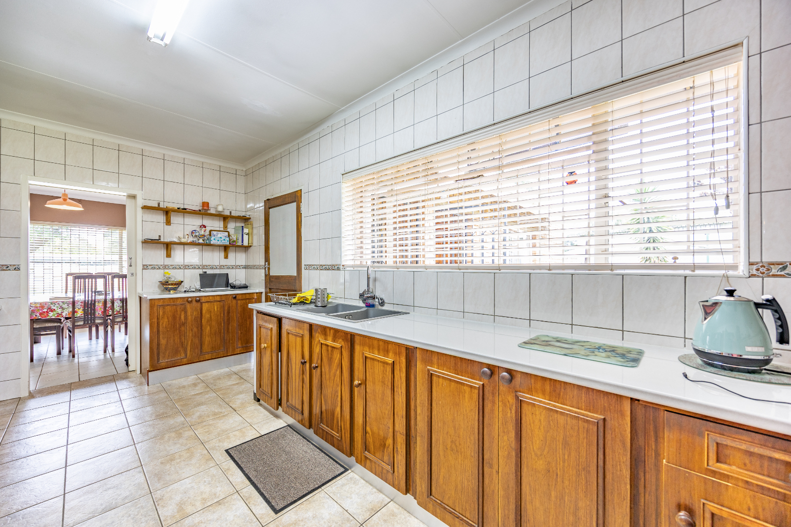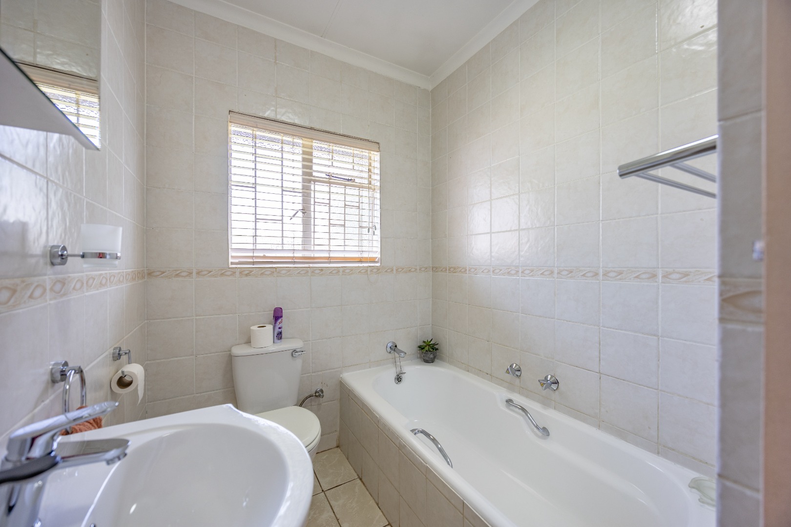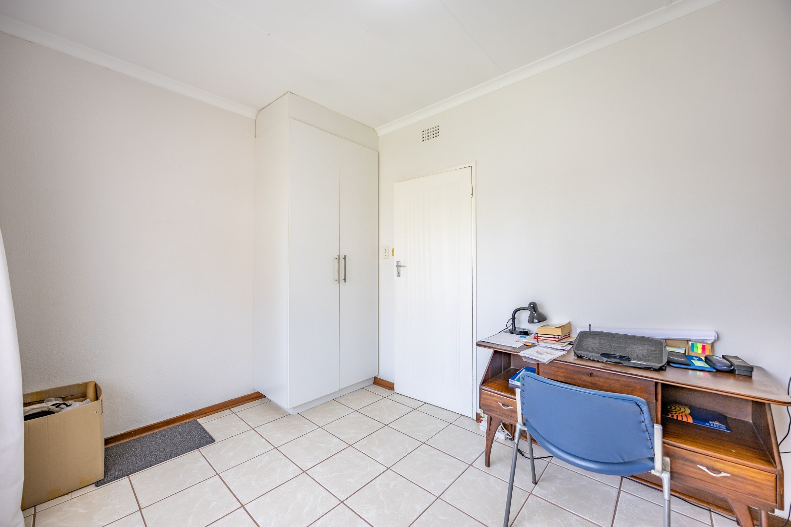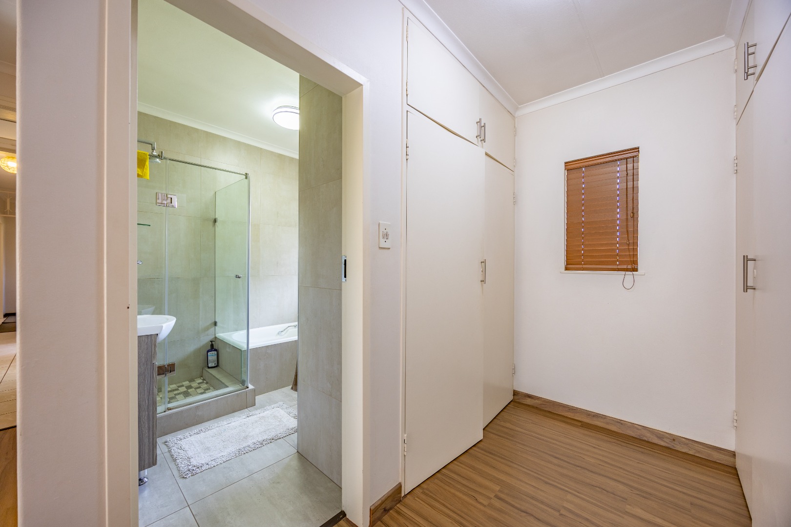- 6
- 4
- 2
- 762 m2
- 8 566 m2
Monthly Costs
Monthly Bond Repayment ZAR .
Calculated over years at % with no deposit. Change Assumptions
Affordability Calculator | Bond Costs Calculator | Bond Repayment Calculator | Apply for a Bond- Bond Calculator
- Affordability Calculator
- Bond Costs Calculator
- Bond Repayment Calculator
- Apply for a Bond
Bond Calculator
Affordability Calculator
Bond Costs Calculator
Bond Repayment Calculator
Contact Us

Disclaimer: The estimates contained on this webpage are provided for general information purposes and should be used as a guide only. While every effort is made to ensure the accuracy of the calculator, RE/MAX of Southern Africa cannot be held liable for any loss or damage arising directly or indirectly from the use of this calculator, including any incorrect information generated by this calculator, and/or arising pursuant to your reliance on such information.
Mun. Rates & Taxes: ZAR 2064.00
Property description
This exceptional property is perfectly designed for professionals, entrepreneurs, and creatives seeking a spacious live-work environment with premium amenities. The standalone office building (with kitchen, bathrooms, air conditioning, and filing storage) provides an ideal professional workspace separate from the main residence, while the secure workshop/storage facility—built with robust security—offers ample space for tools, equipment, or business inventory. Whether you run a trade, need a private studio, or require organized storage, this property delivers the perfect work-from-home (or work-from-estate!) solution.
The main house balances productivity with luxury, featuring a dedicated study/office, open-plan living areas, and a stunning poolside lounge—ideal for both relaxation and entertaining clients. A self-contained flatlet (with private entrance and bathroom) works perfectly as a guest suite, rental unit, or private workspace. The staff quarters, set discreetly apart, provide additional accommodation for employees or family. With three-phase power, a borehole-fed water system, and abundant secure storage, this property effortlessly supports both living and business needs.
Beyond its professional advantages, the estate offers resort-style living with a Jacuzzi room, swimming pool, outdoor braai area, and sprawling grounds dotted with versatile outbuildings. The former kennel space can be transformed into an extended workshop, studio, or storage facility, while covered parking ensures vehicle and equipment protection. If you’ve been searching for a property that blends serene country living with serious workspace functionality, this is your opportunity. Live, work, and thrive in one extraordinary estate—arrange your viewing today!
Property Details
- 6 Bedrooms
- 4 Bathrooms
- 2 Garages
- 1 Ensuite
- 3 Lounges
- 2 Dining Area
- 1 Flatlet
Property Features
- Study
- Patio
- Pool
- Spa Bath
- Staff Quarters
- Laundry
- Storage
- Aircon
- Pets Allowed
- Access Gate
- Kitchen
- Family TV Room
Video
| Bedrooms | 6 |
| Bathrooms | 4 |
| Garages | 2 |
| Floor Area | 762 m2 |
| Erf Size | 8 566 m2 |
Contact the Agent

Phillip van der Merwe
Candidate Property Practitioner










