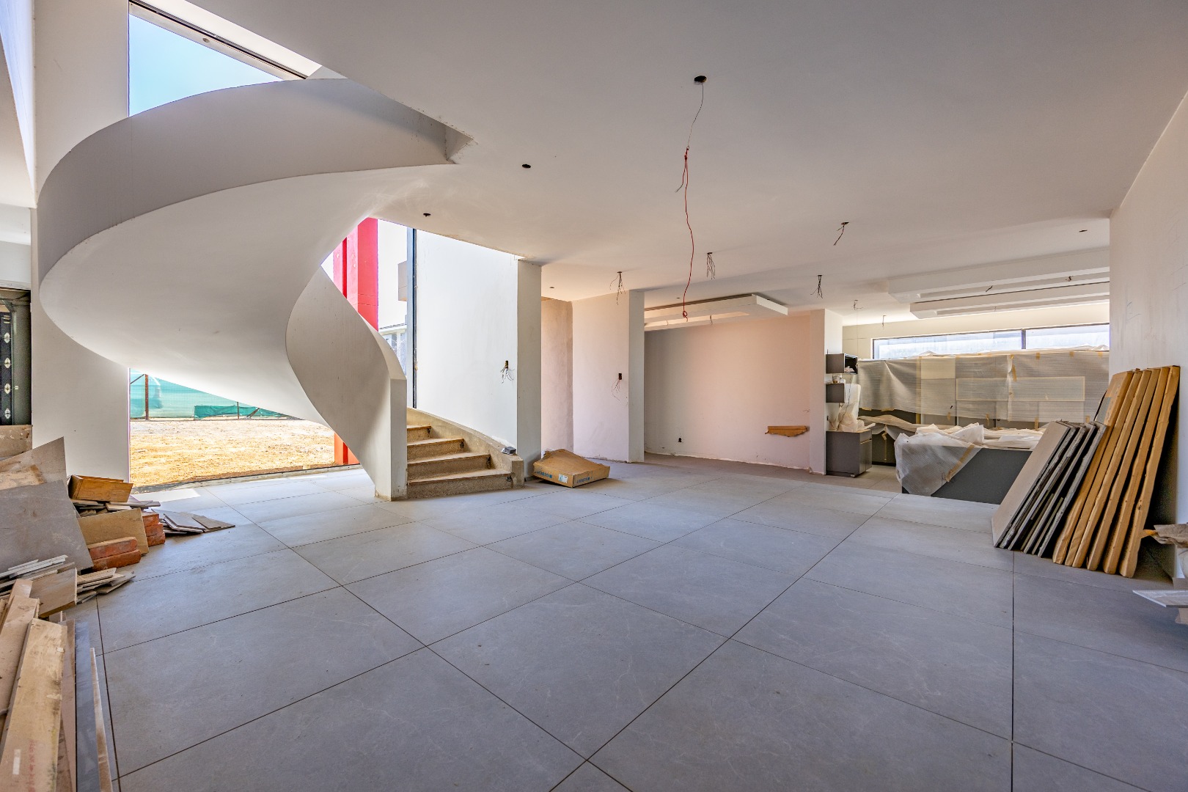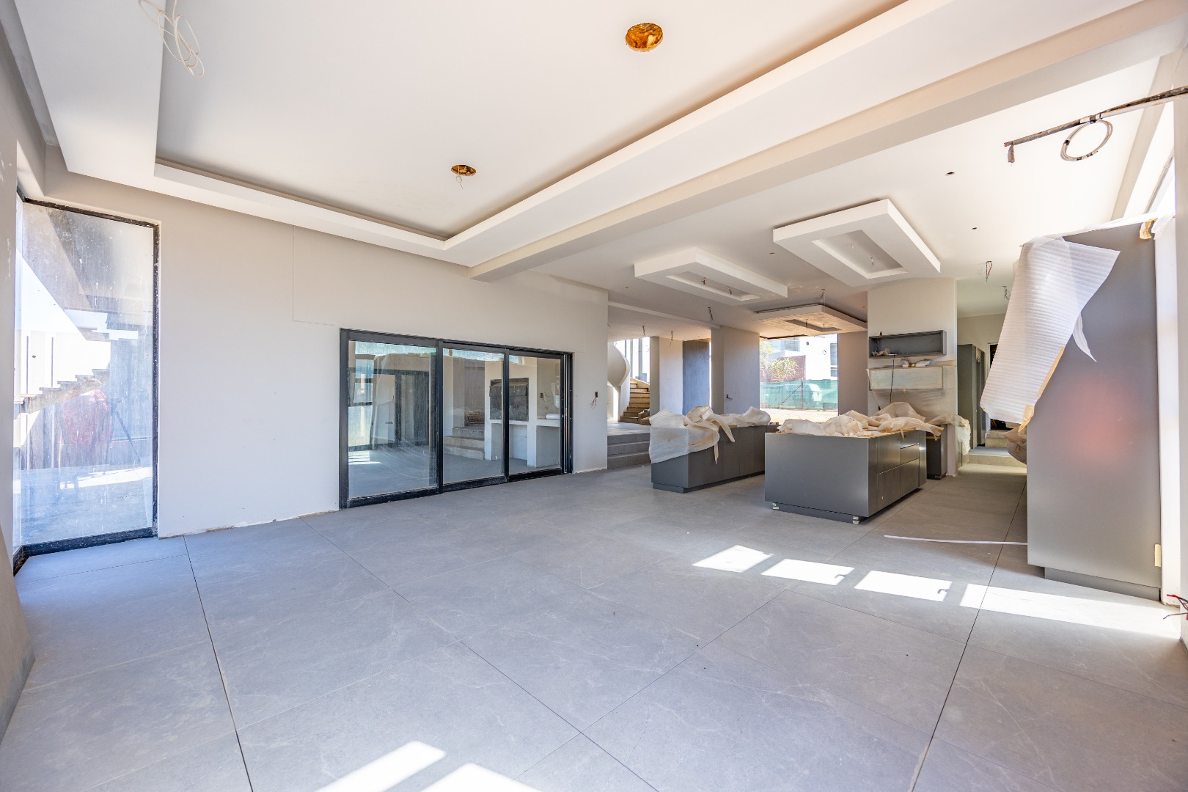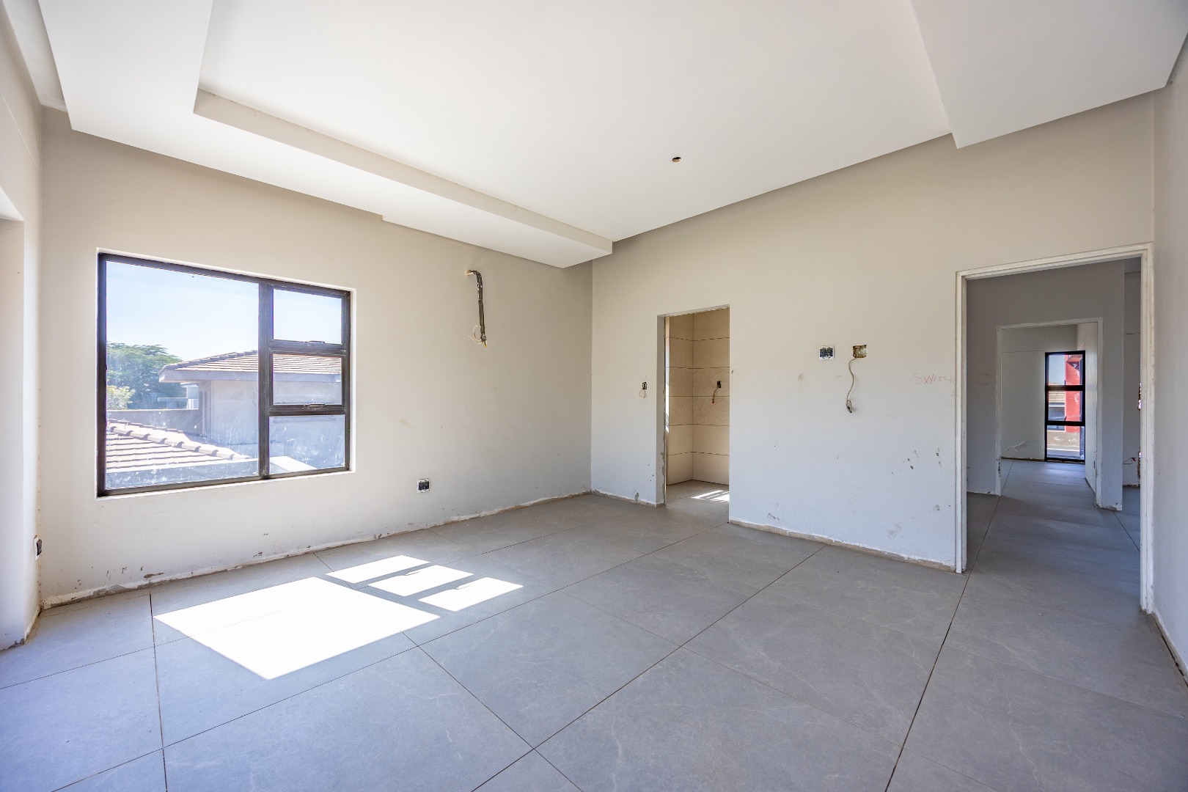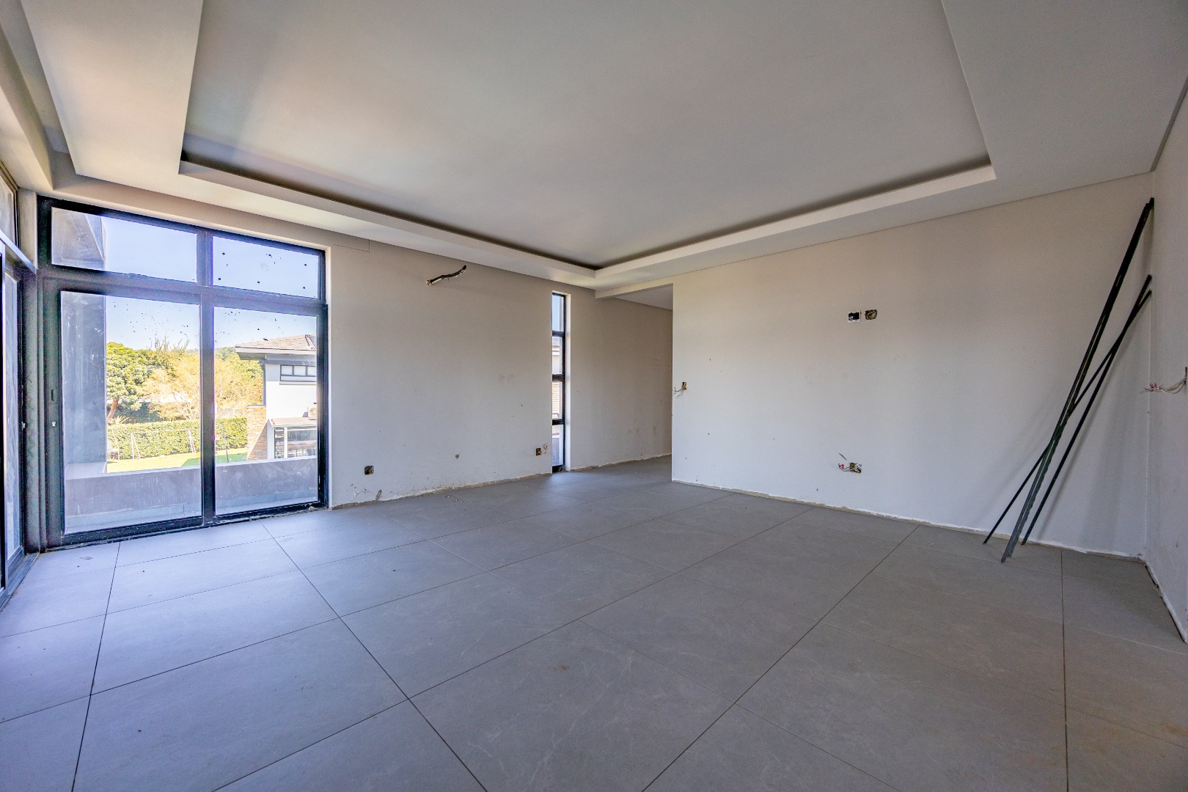- 5
- 5.5
- 4
- 581 m2
- 1 354 m2
Monthly Costs
Monthly Bond Repayment ZAR .
Calculated over years at % with no deposit. Change Assumptions
Affordability Calculator | Bond Costs Calculator | Bond Repayment Calculator | Apply for a Bond- Bond Calculator
- Affordability Calculator
- Bond Costs Calculator
- Bond Repayment Calculator
- Apply for a Bond
Bond Calculator
Affordability Calculator
Bond Costs Calculator
Bond Repayment Calculator
Contact Us

Disclaimer: The estimates contained on this webpage are provided for general information purposes and should be used as a guide only. While every effort is made to ensure the accuracy of the calculator, RE/MAX of Southern Africa cannot be held liable for any loss or damage arising directly or indirectly from the use of this calculator, including any incorrect information generated by this calculator, and/or arising pursuant to your reliance on such information.
Mun. Rates & Taxes: ZAR 3600.00
Monthly Levy: ZAR 3676.00
Property description
This is your chance to own a striking 581m² home in the heart of the prestigious Lombardy Estate — a rare opportunity to complete a dream property to your personal taste and standards. Set on a generous stand, the structure is nearly complete, offering a solid foundation with an impressive architectural design and expansive layout that caters to modern luxury living.
The home boasts large, open-plan living areas, generous bedroom suites, and thoughtfully designed spaces ready to be transformed into your ideal lifestyle home. All the major construction has been completed — a prospective buyer simply needs to add tiles and finish the interior elements. This presents an incredible opportunity to choose your own finishes, textures, and fittings without the delays or costs of starting from scratch.
With its prime location in one of Pretoria East’s most exclusive estates, this property offers more than just space — it offers a lifestyle. Enjoy state-of-the-art security, beautifully landscaped surroundings, and close proximity to top schools, shopping centres, and fine dining. Don’t miss the chance to create something truly special — your dream home awaits.
Property Details
- 5 Bedrooms
- 5.5 Bathrooms
- 4 Garages
- 5 Ensuite
- 3 Lounges
- 1 Dining Area
Property Features
- Study
- Balcony
- Patio
- Pool
- Club House
- Staff Quarters
- Laundry
- Storage
- Pets Allowed
- Scenic View
- Kitchen
- Pantry
- Guest Toilet
- Entrance Hall
- Paving
- Garden
- Family TV Room
| Bedrooms | 5 |
| Bathrooms | 5.5 |
| Garages | 4 |
| Floor Area | 581 m2 |
| Erf Size | 1 354 m2 |
Contact the Agent

Phillip van der Merwe
Candidate Property Practitioner




























































































