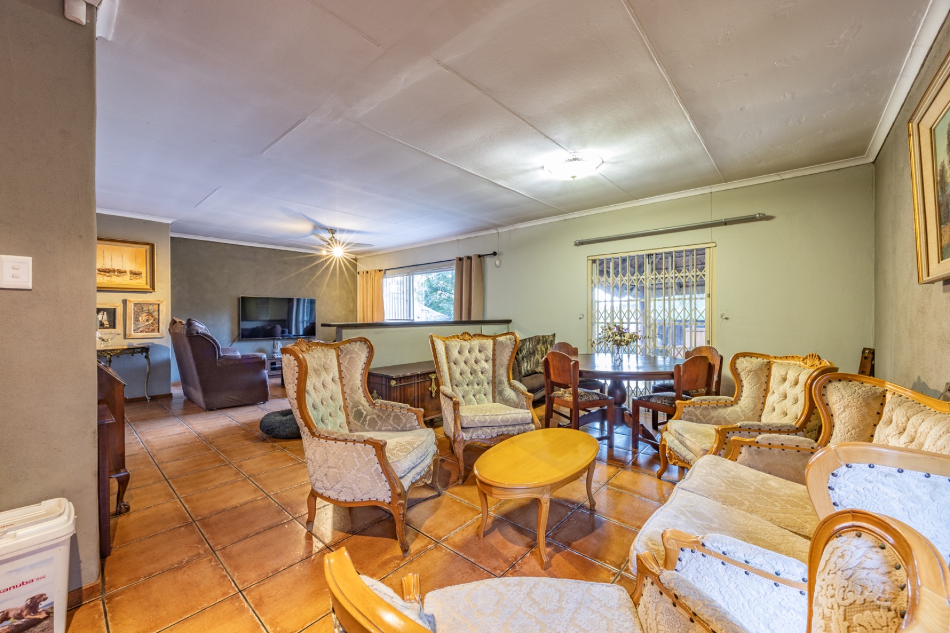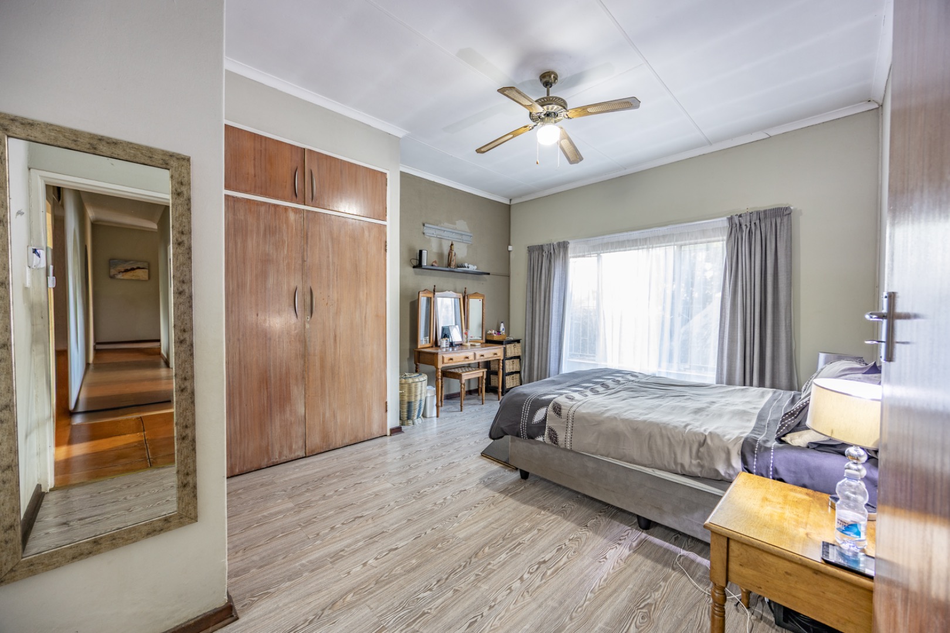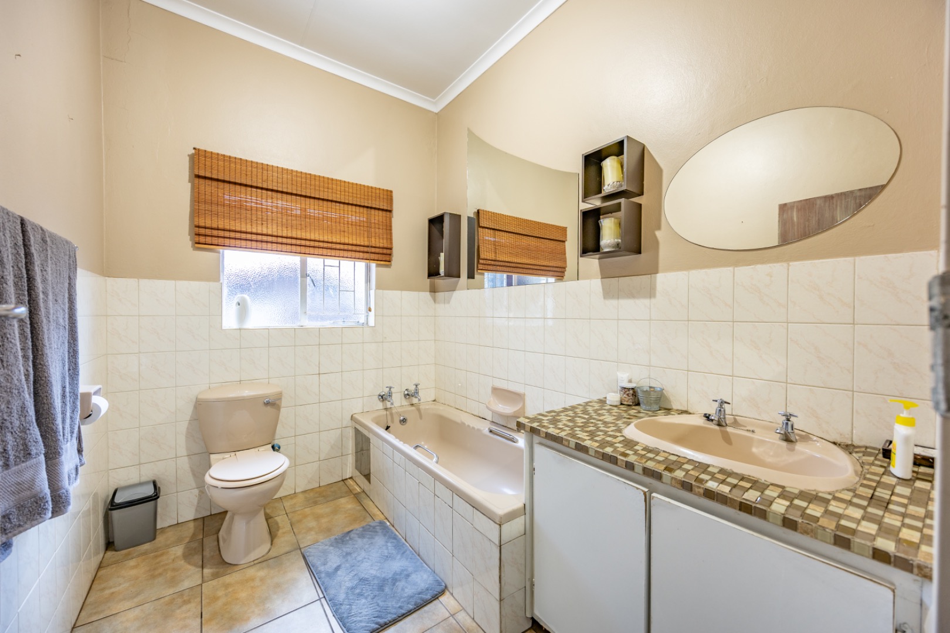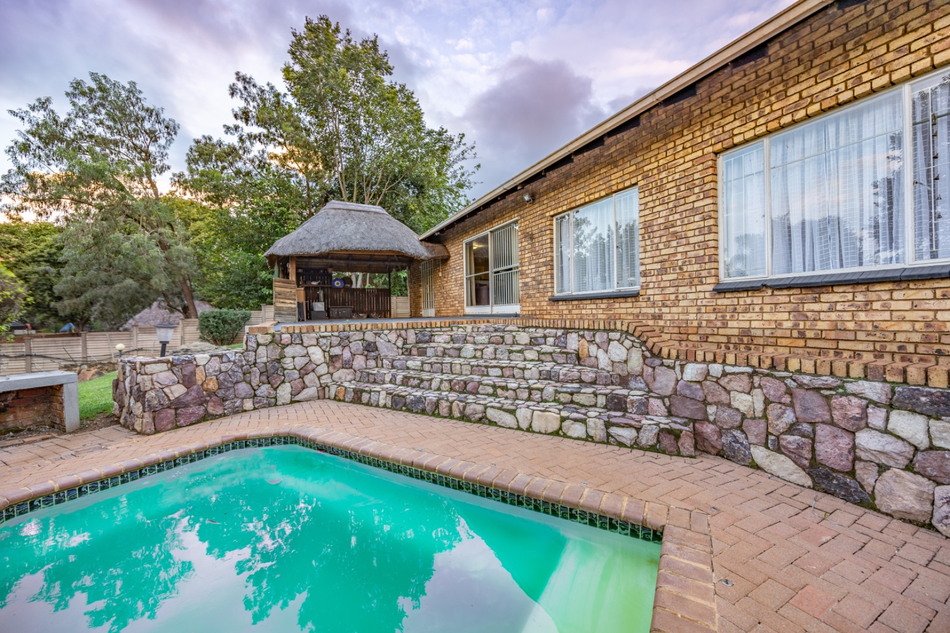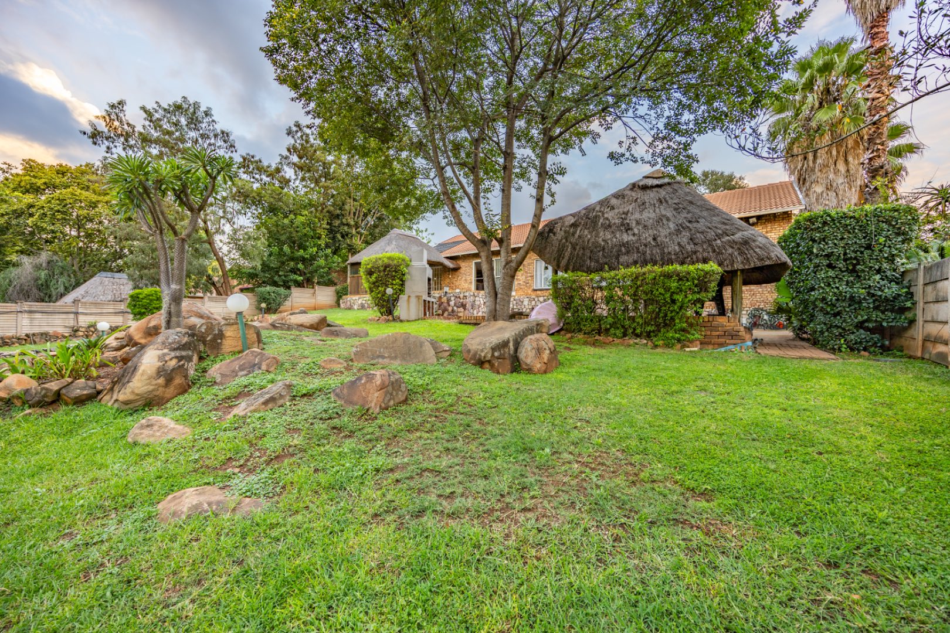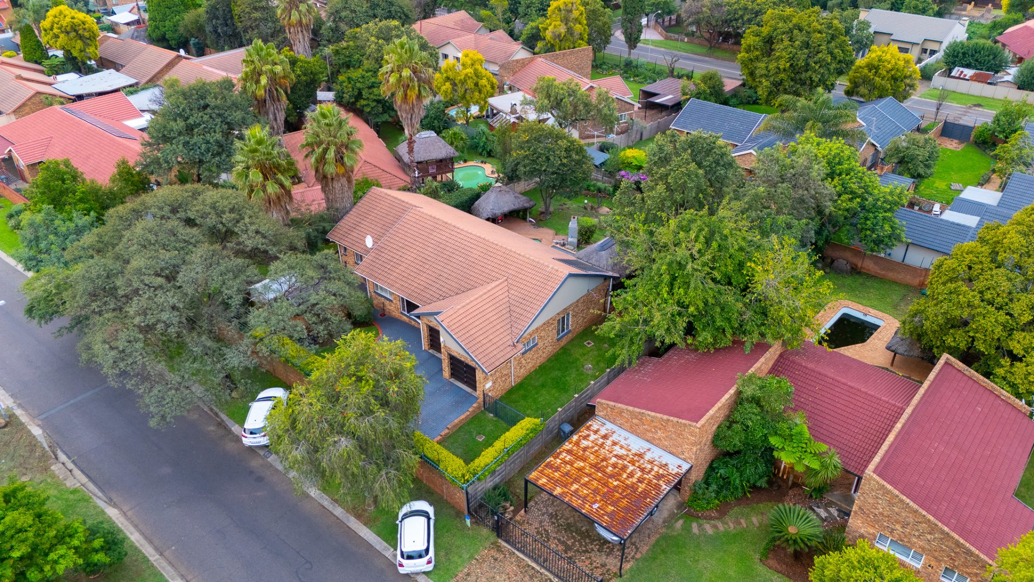- 3
- 2
- 2
- 222 m2
- 1 000 m2
Monthly Costs
Monthly Bond Repayment ZAR .
Calculated over years at % with no deposit. Change Assumptions
Affordability Calculator | Bond Costs Calculator | Bond Repayment Calculator | Apply for a Bond- Bond Calculator
- Affordability Calculator
- Bond Costs Calculator
- Bond Repayment Calculator
- Apply for a Bond
Bond Calculator
Affordability Calculator
Bond Costs Calculator
Bond Repayment Calculator
Contact Us

Disclaimer: The estimates contained on this webpage are provided for general information purposes and should be used as a guide only. While every effort is made to ensure the accuracy of the calculator, RE/MAX of Southern Africa cannot be held liable for any loss or damage arising directly or indirectly from the use of this calculator, including any incorrect information generated by this calculator, and/or arising pursuant to your reliance on such information.
Mun. Rates & Taxes: ZAR 900.00
Property description
Experience modern living at its finest in this stunning smart home, located in a prime area just a short walk from Bakenkop Primary School. This home seamlessly combines luxury, convenience, and cutting-edge technology. Equipped with the latest smart home features, you can control everything from lighting to security systems right from your smartphone, providing you with ultimate comfort and peace of mind. Designed for entertaining, the property boasts a sparkling swimming pool, built-in braai, and a cozy lapa, perfect for those sunny summer days. A sunken boma offers the ideal spot to unwind or entertain, while the expansive garden provides a tranquil retreat.
The home features three spacious living areas, including two open-plan spaces that flow effortlessly to the outdoor entertainment area, offering stunning views of the lush garden. A separate private living area adds versatility and can be used as a dining room or family room. For those working or studying from home, a stylish study nook with built-in desk and shelves adds both functionality and flair. The gourmet kitchen is a chef's dream, complete with sleek granite countertops, a central island, a double oven, ample storage, and a pantry for all your essentials.
The three generously sized bedrooms all include built-in cupboards, with the luxurious main bedroom offering an en-suite full bathroom featuring both a shower and a bathtub for ultimate relaxation. The home also includes two additional bathrooms, two automated garages with extra space for larger vehicles, a separate laundry room, and a handy tool shed. An automated sprinkler system ensures easy garden maintenance, while a large water tank adds an eco-friendly touch. This smart, stylish home blends comfort, security, and sustainability, offering a lifestyle that’s both practical and luxurious. Don’t miss the opportunity to make this dream home your own—come see the warmth and charm that await.
Property Details
- 3 Bedrooms
- 2 Bathrooms
- 2 Garages
- 1 Ensuite
- 1 Lounges
- 2 Dining Area
Property Features
- Study
- Pool
- Storage
- Aircon
- Fence
- Scenic View
- Kitchen
- Built In Braai
- Pantry
- Guest Toilet
- Paving
- Garden
- Family TV Room
| Bedrooms | 3 |
| Bathrooms | 2 |
| Garages | 2 |
| Floor Area | 222 m2 |
| Erf Size | 1 000 m2 |




























































