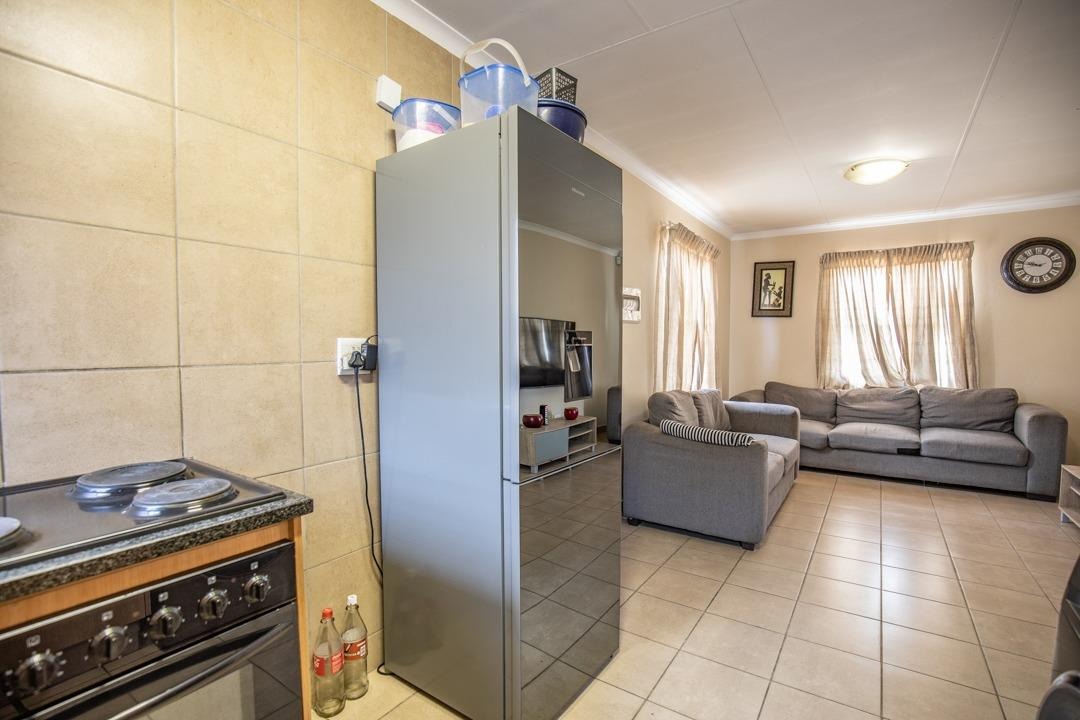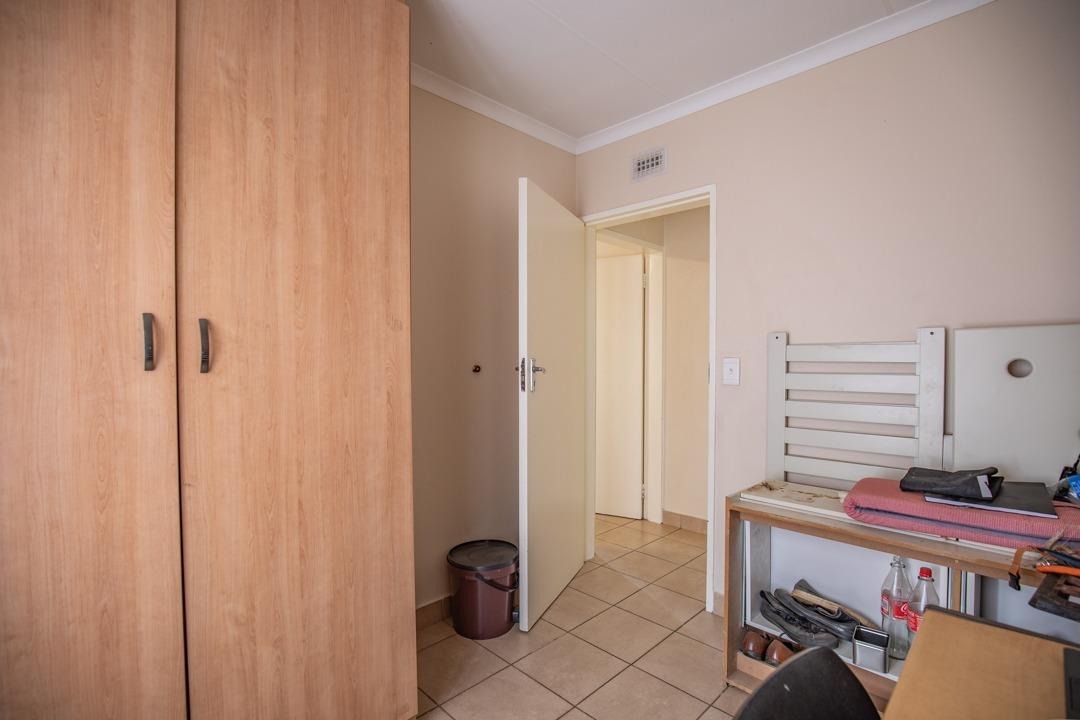- 3
- 2
- 1
- 130 m2
Monthly Costs
Monthly Bond Repayment ZAR .
Calculated over years at % with no deposit. Change Assumptions
Affordability Calculator | Bond Costs Calculator | Bond Repayment Calculator | Apply for a Bond- Bond Calculator
- Affordability Calculator
- Bond Costs Calculator
- Bond Repayment Calculator
- Apply for a Bond
Bond Calculator
Affordability Calculator
Bond Costs Calculator
Bond Repayment Calculator
Contact Us

Disclaimer: The estimates contained on this webpage are provided for general information purposes and should be used as a guide only. While every effort is made to ensure the accuracy of the calculator, RE/MAX of Southern Africa cannot be held liable for any loss or damage arising directly or indirectly from the use of this calculator, including any incorrect information generated by this calculator, and/or arising pursuant to your reliance on such information.
Mun. Rates & Taxes: ZAR 550.00
Monthly Levy: ZAR 647.00
Property description
Welcome to this delightful 3-bedroom residence, thoughtfully designed to offer comfort, convenience, and style. Situated in a tranquil neighborhood, this home is ideal for families, professionals, or anyone seeking a harmonious blend of functionality and aesthetic appeal.
Bedrooms
The home features three generously sized bedrooms, each designed to provide a peaceful retreat. The master suite boasts ample space, ensuring a restful environment. The two additional bedrooms are perfect for family members, guests, or can serve as a home office or study. All rooms are equipped with built-in wardrobes, offering plenty of storage space.
Bathrooms
This property includes two well-appointed bathrooms. The main bathroom is complete with a bathtub, shower, toilet, and basin, catering to the needs of the household. The second bathroom, often serving as an en-suite or guest bathroom, offers similar amenities, ensuring convenience for all residents and visitors.
Garage and Parking
A single garage provides secure parking for your vehicle, with additional space available for storage. The property also offers extra parking options, accommodating guests or additional vehicles.
Living Spaces
The open-plan living and dining areas are designed to foster a welcoming atmosphere. Large windows allow natural light to flood the space, creating a bright and airy environment. These areas are perfect for entertaining guests or enjoying family time.
Kitchen
The kitchen is a functional and efficient space, featuring modern appliances, ample counter space, and plenty of storage. Whether you're preparing daily meals or hosting gatherings, this kitchen meets all your culinary needs.
Outdoor Area
Step outside to a private backyard, offering a serene setting for relaxation or outdoor activities. The space is versatile, suitable for gardening, children's play, or creating an outdoor entertainment area.
Security Features
The property is equipped with essential security measures, including perimeter fencing and secure entry points, ensuring peace of mind for you and your family.
Location
Located in a desirable neighborhood, the home is close to local amenities such as schools, shopping centers, parks, and public transport links, providing convenience for daily living.
Property Details
- 3 Bedrooms
- 2 Bathrooms
- 1 Garages
- 1 Ensuite
- 1 Lounges
- 1 Dining Area
Property Features
- Pets Allowed
- Security Post
- Access Gate
- Kitchen
- Guest Toilet
- Garden
| Bedrooms | 3 |
| Bathrooms | 2 |
| Garages | 1 |
| Floor Area | 130 m2 |

















































