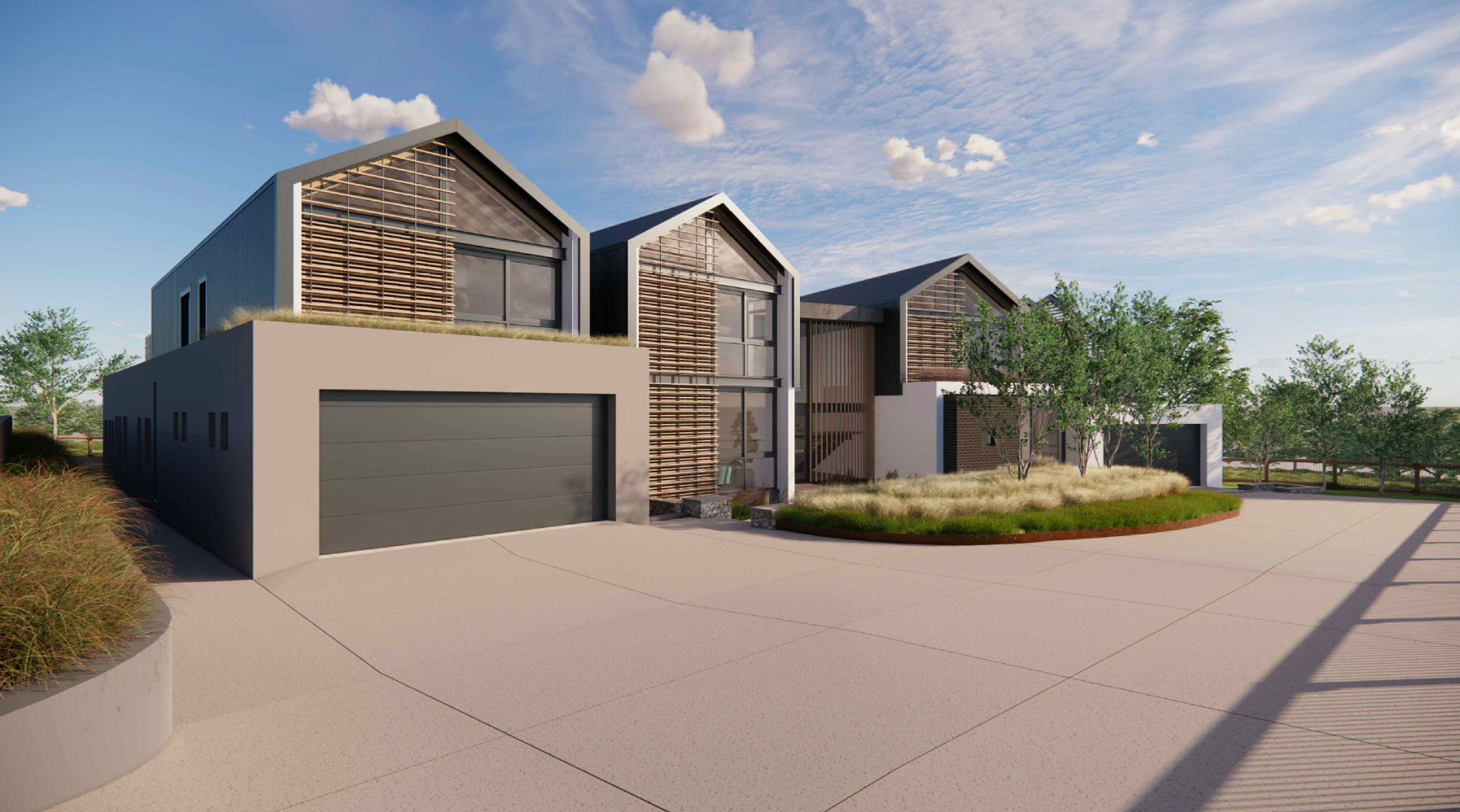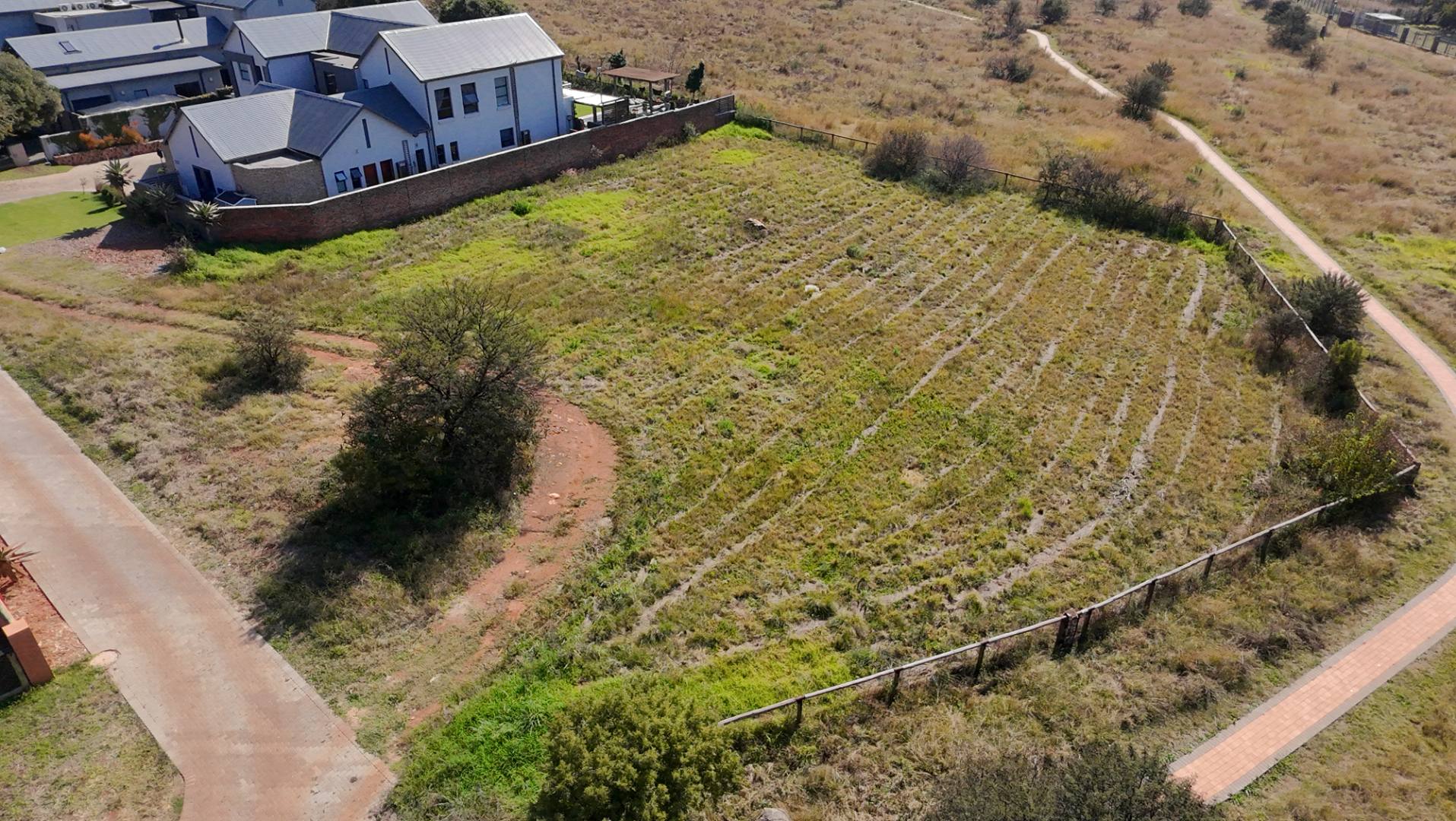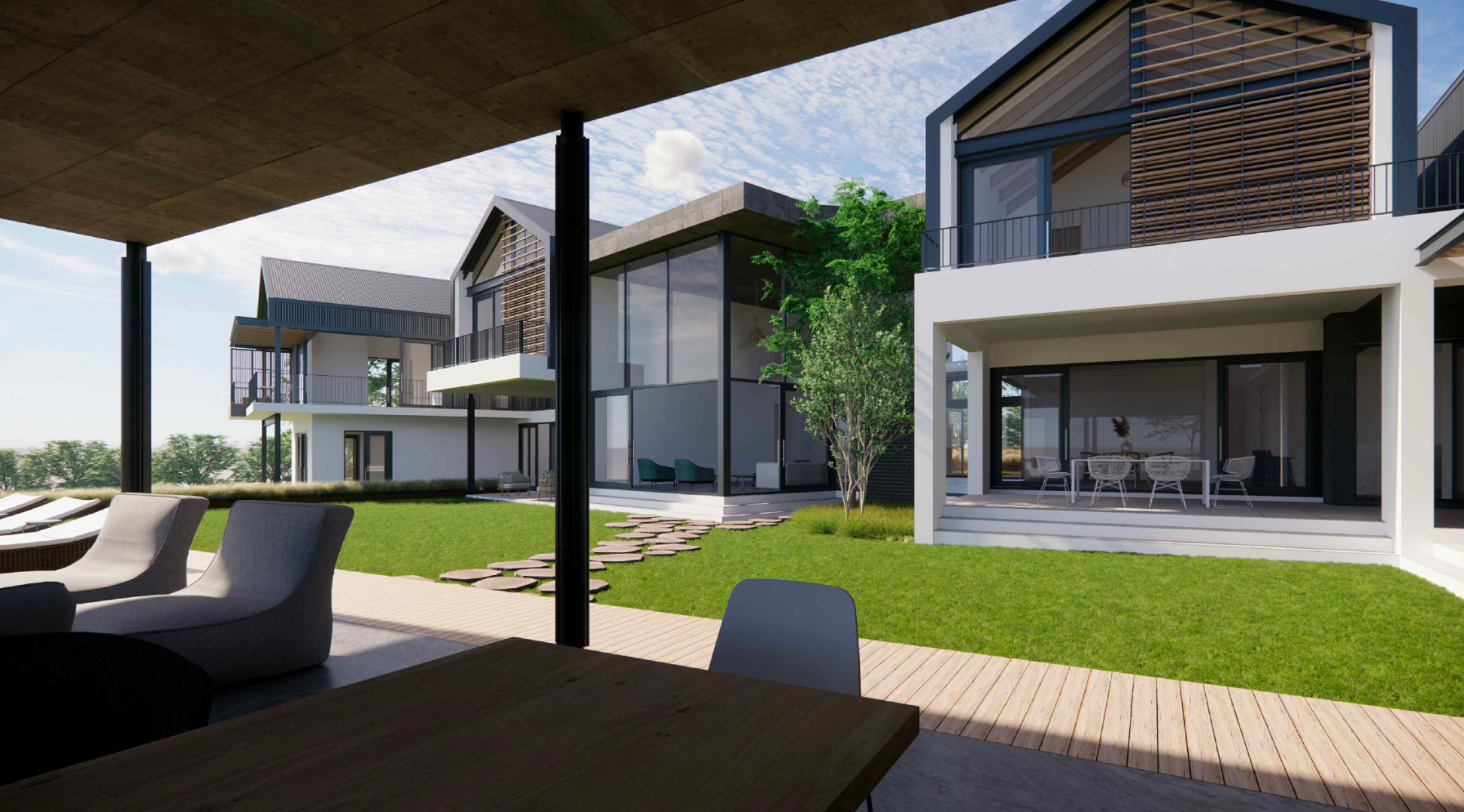- 5
- 6
- 4
- 754 m2
- 2 379 m2
Monthly Costs
Monthly Bond Repayment ZAR .
Calculated over years at % with no deposit. Change Assumptions
Affordability Calculator | Bond Costs Calculator | Bond Repayment Calculator | Apply for a Bond- Bond Calculator
- Affordability Calculator
- Bond Costs Calculator
- Bond Repayment Calculator
- Apply for a Bond
Bond Calculator
Affordability Calculator
Bond Costs Calculator
Bond Repayment Calculator
Contact Us

Disclaimer: The estimates contained on this webpage are provided for general information purposes and should be used as a guide only. While every effort is made to ensure the accuracy of the calculator, RE/MAX of Southern Africa cannot be held liable for any loss or damage arising directly or indirectly from the use of this calculator, including any incorrect information generated by this calculator, and/or arising pursuant to your reliance on such information.
Monthly Levy: ZAR 5900.00
Property description
* Includes approved building plans*
*WATCH VIDEO FOR BETTER VIEWPOINT*
An exceptional opportunity awaits in the prestigious Southdowns Estate – one of the most sought-after and secure lifestyle estates in the area. This prime vacant land is situated in a premium location at the end of a quiet cul-de-sac, offering both privacy and exclusivity.
Key Features:
- Double Stand totaling 2,379 m² – a rare find in the estate
- Approved building plans included for a luxury residence of 754 m² under roof
- Perfectly positioned to optimize views, natural light, and privacy
- Flat and ready-to-build – minimal site preparation required
- Surrounded by established homes and indigenous greenbelts
- Desined by the prestigious Devilliers du Toit Architects
This stand is ideal for a discerning buyer ready to build a dream home or a savvy investor looking to secure prime land in a high-demand estate. With all the groundwork done and approved architectural plans included, you can start building immediately.
Don't miss this opportunity to own a piece of paradise in Southdowns Estate.
Contact us today to arrange a private viewing
Property Details
- 5 Bedrooms
- 6 Bathrooms
- 4 Garages
- 2 Lounges
- 1 Dining Area
Property Features
- Study
- Patio
- Pool
- Deck
- Staff Quarters
- Laundry
- Pets Allowed
- Kitchen
- Lapa
- Pantry
- Guest Toilet
- Paving
- Garden
- Family TV Room
Video
Virtual Tour
| Bedrooms | 5 |
| Bathrooms | 6 |
| Garages | 4 |
| Floor Area | 754 m2 |
| Erf Size | 2 379 m2 |











































