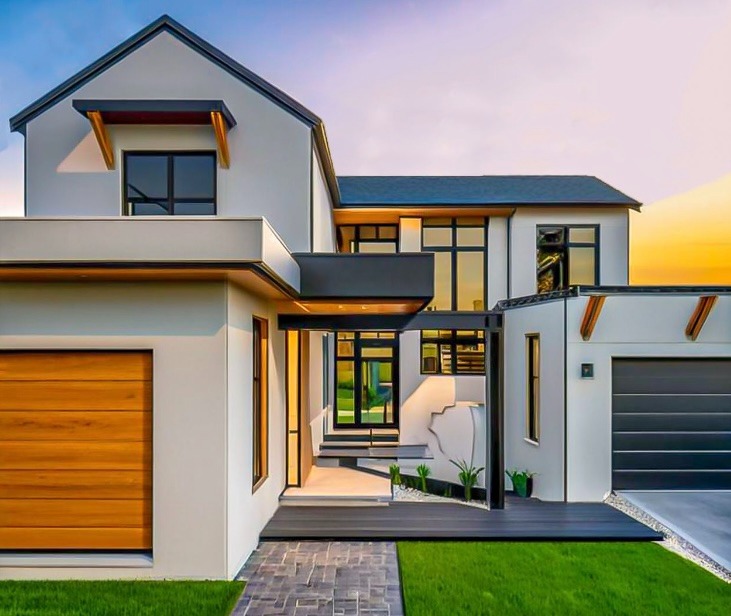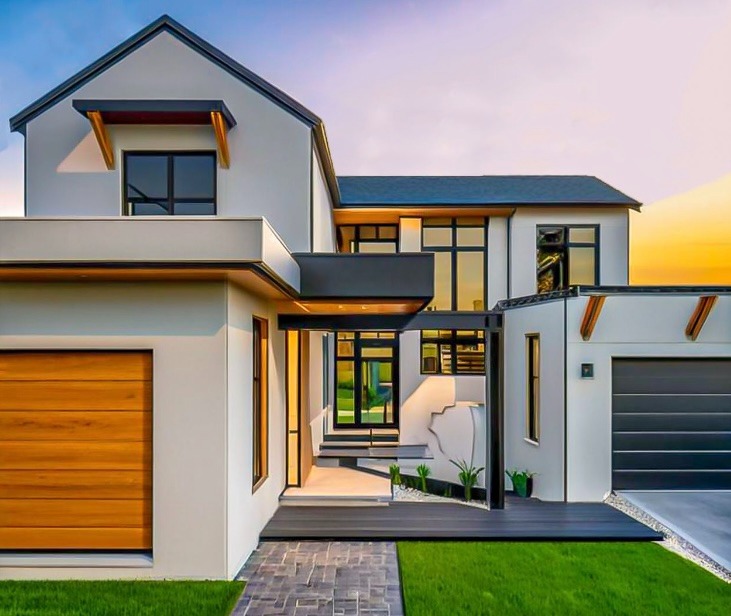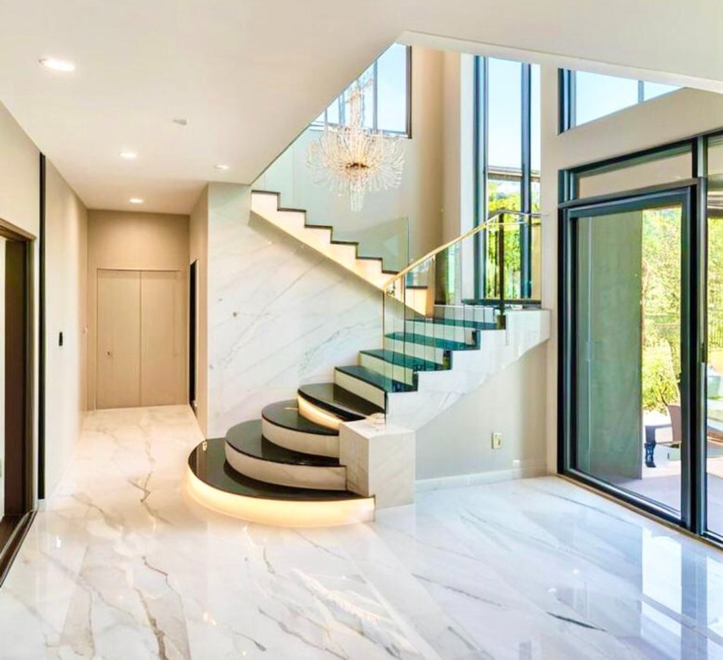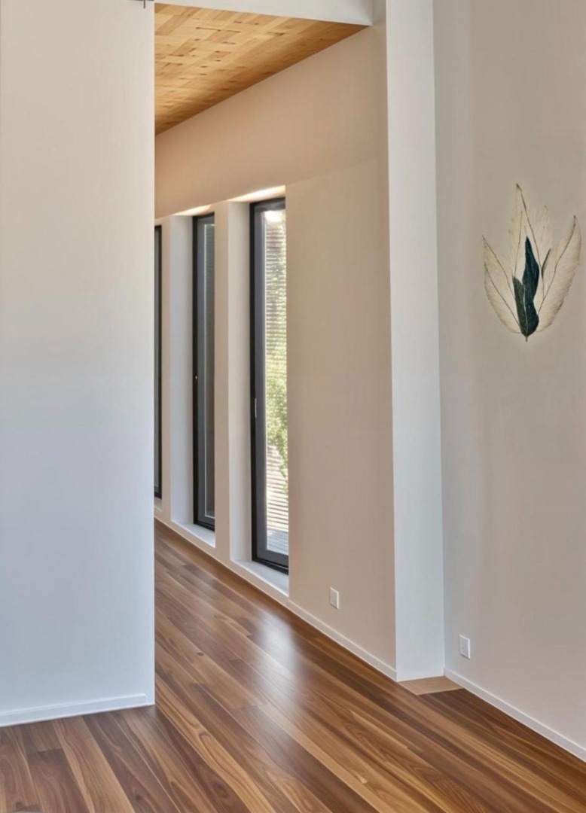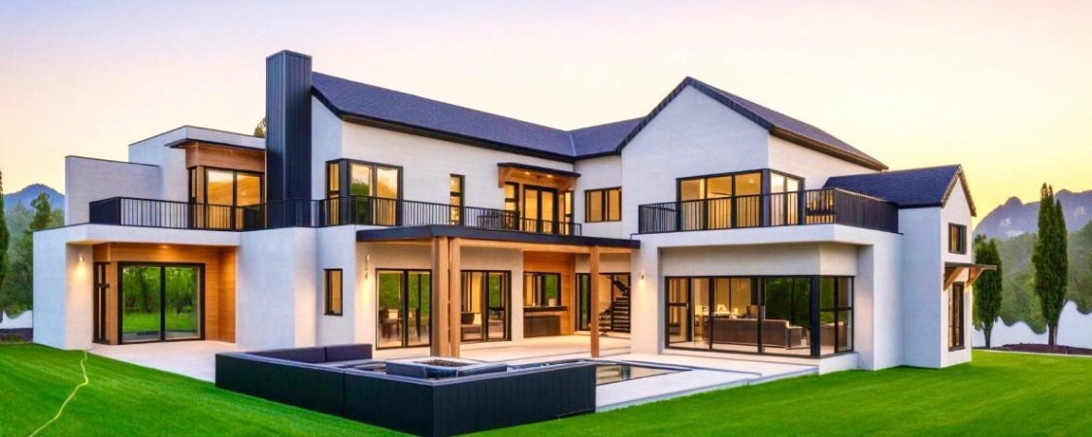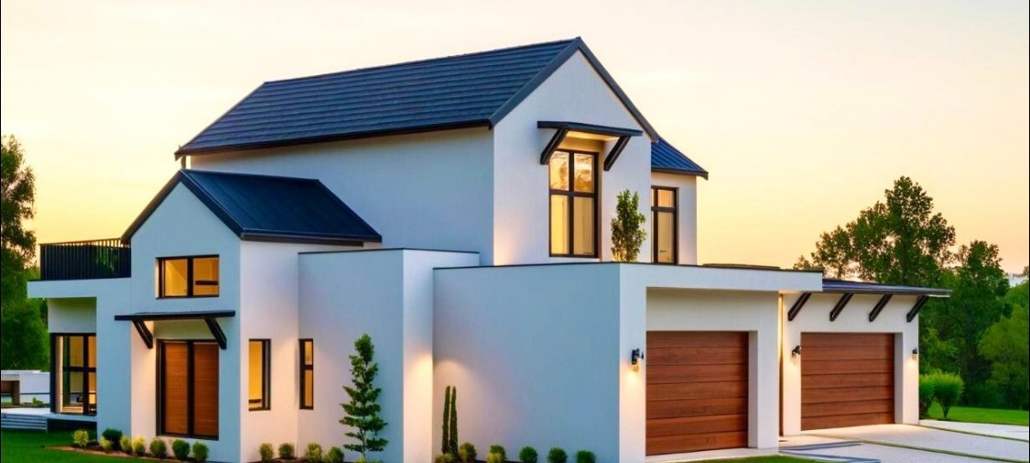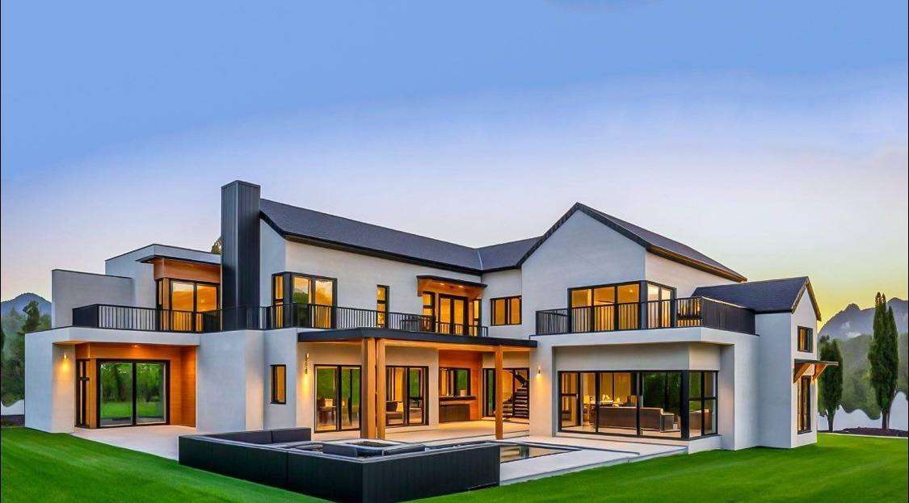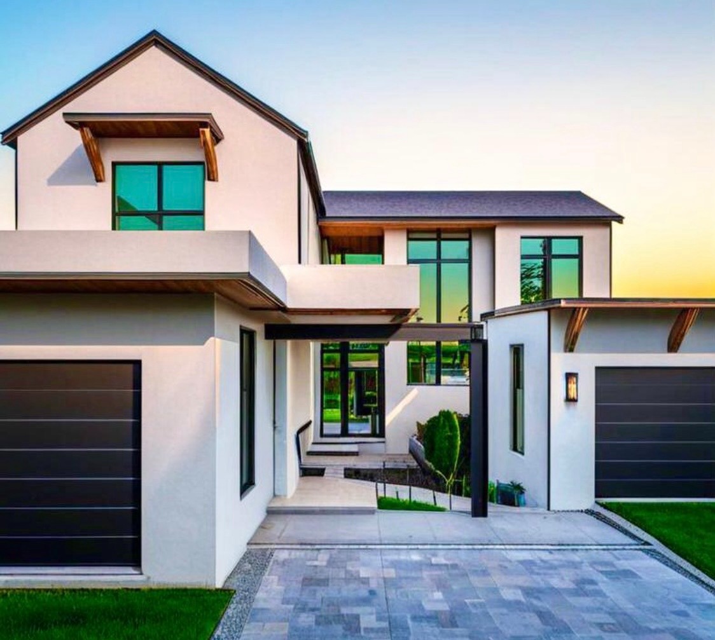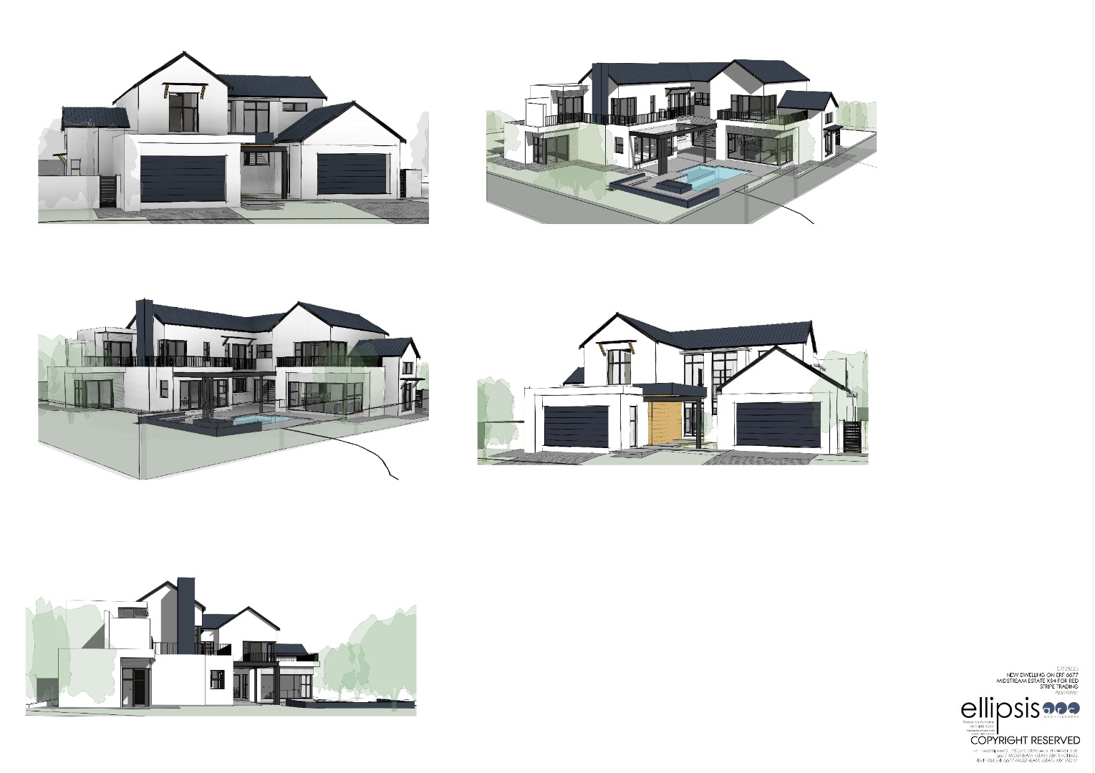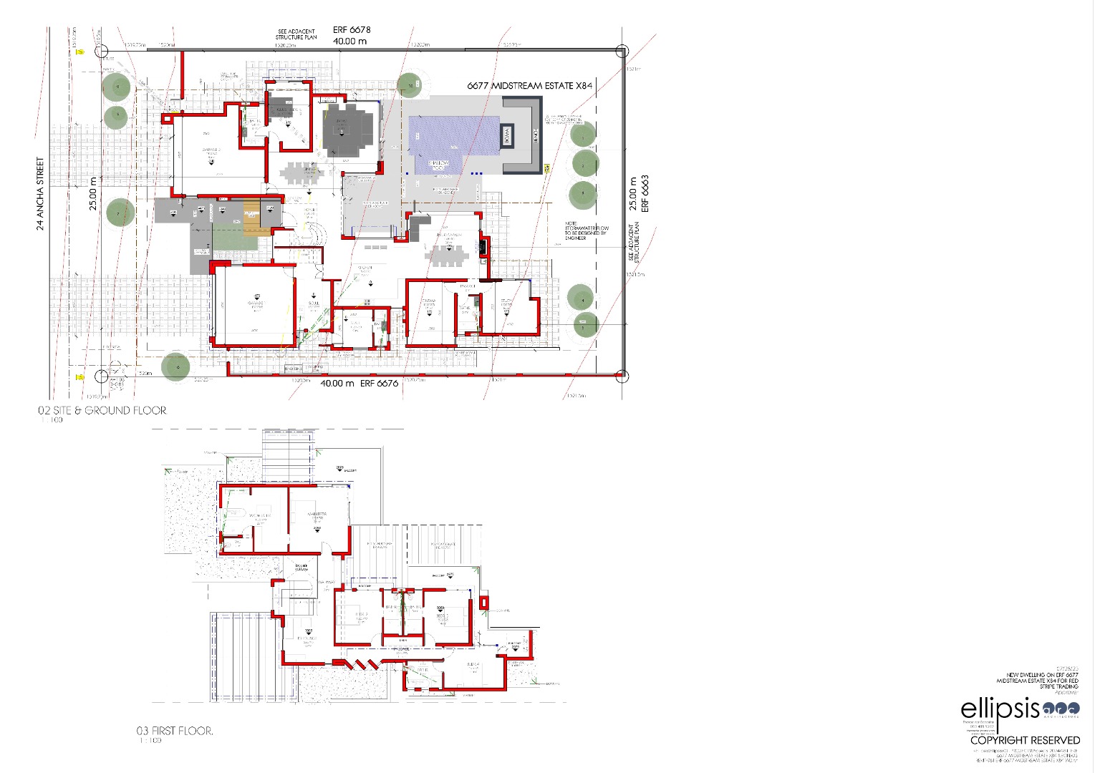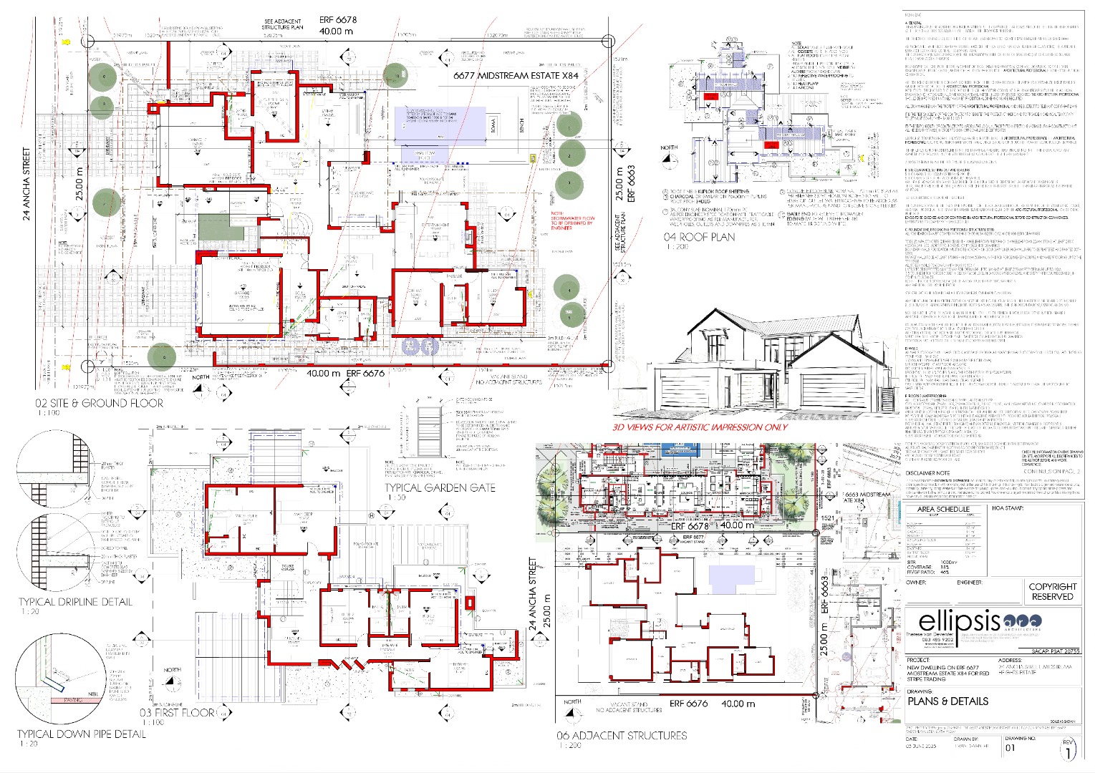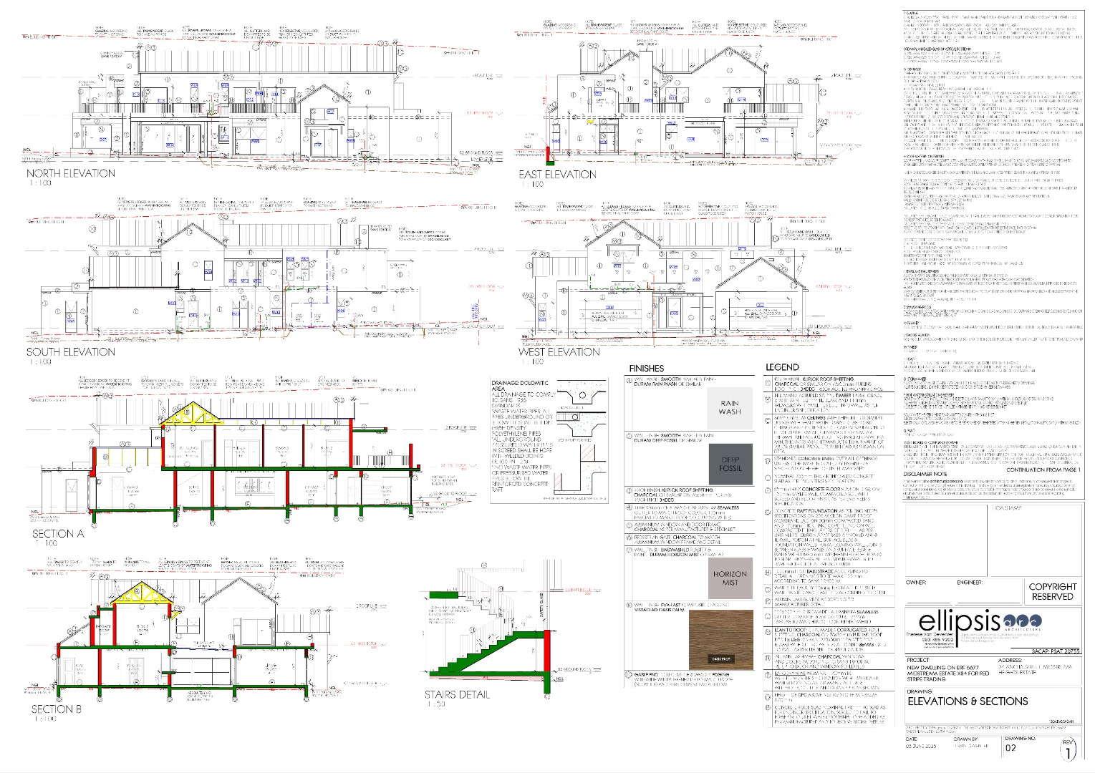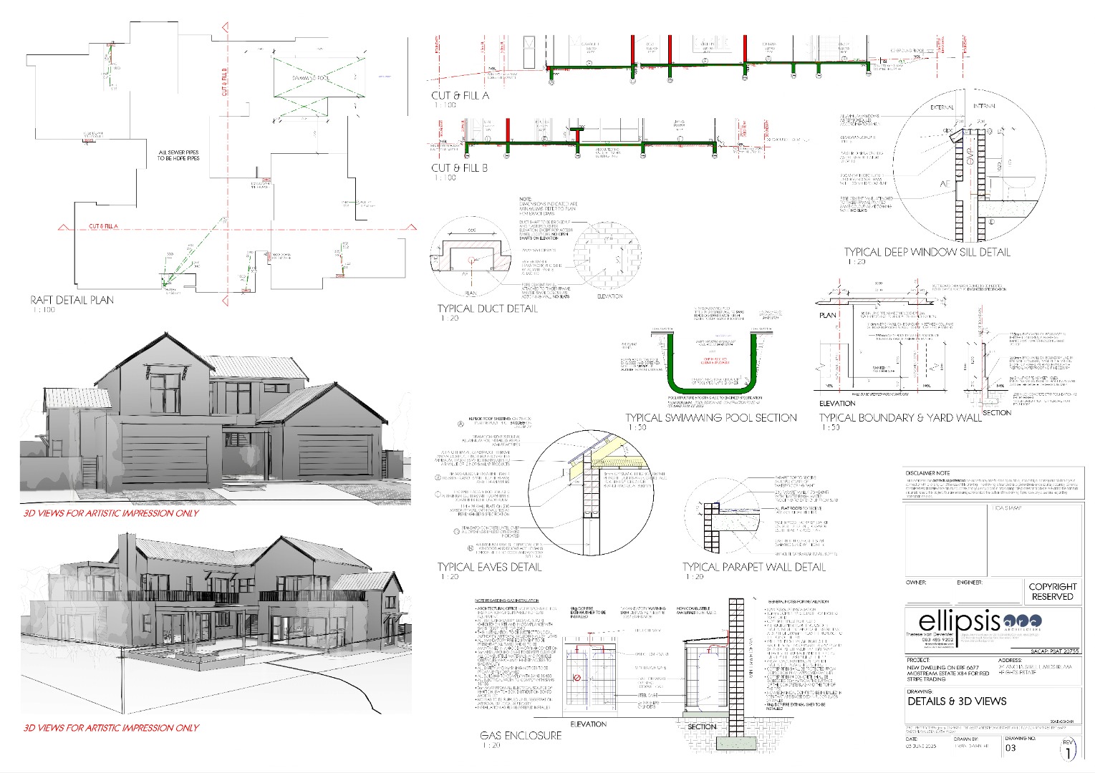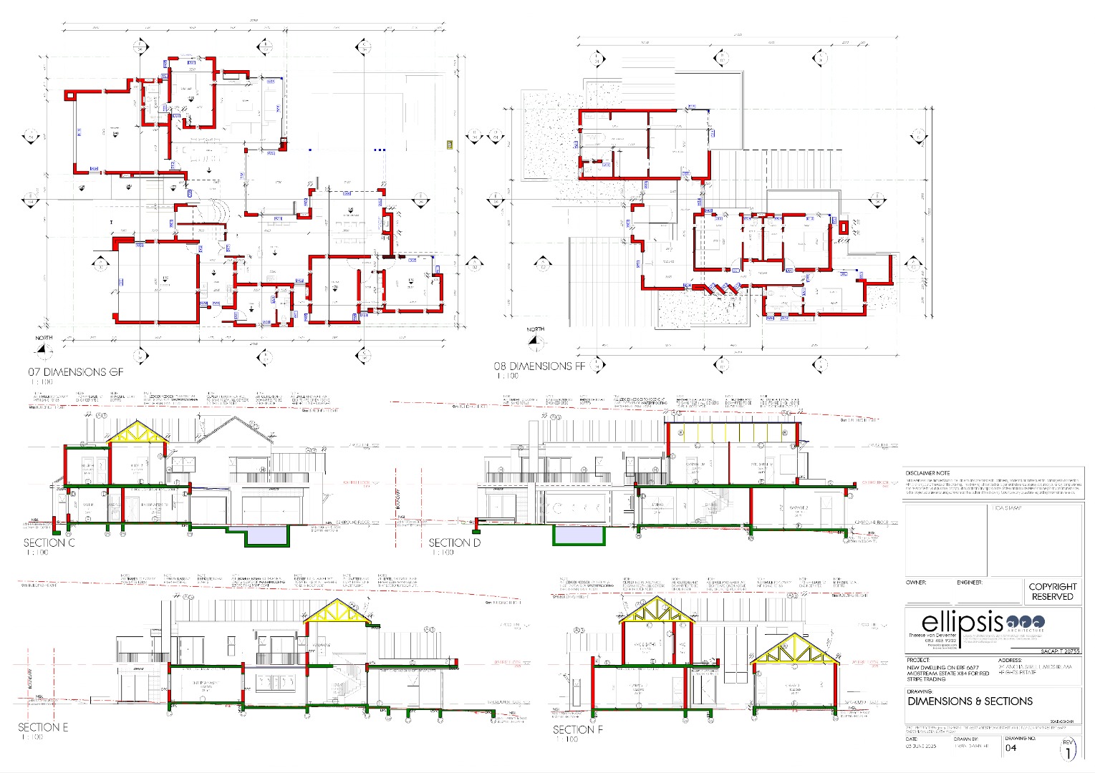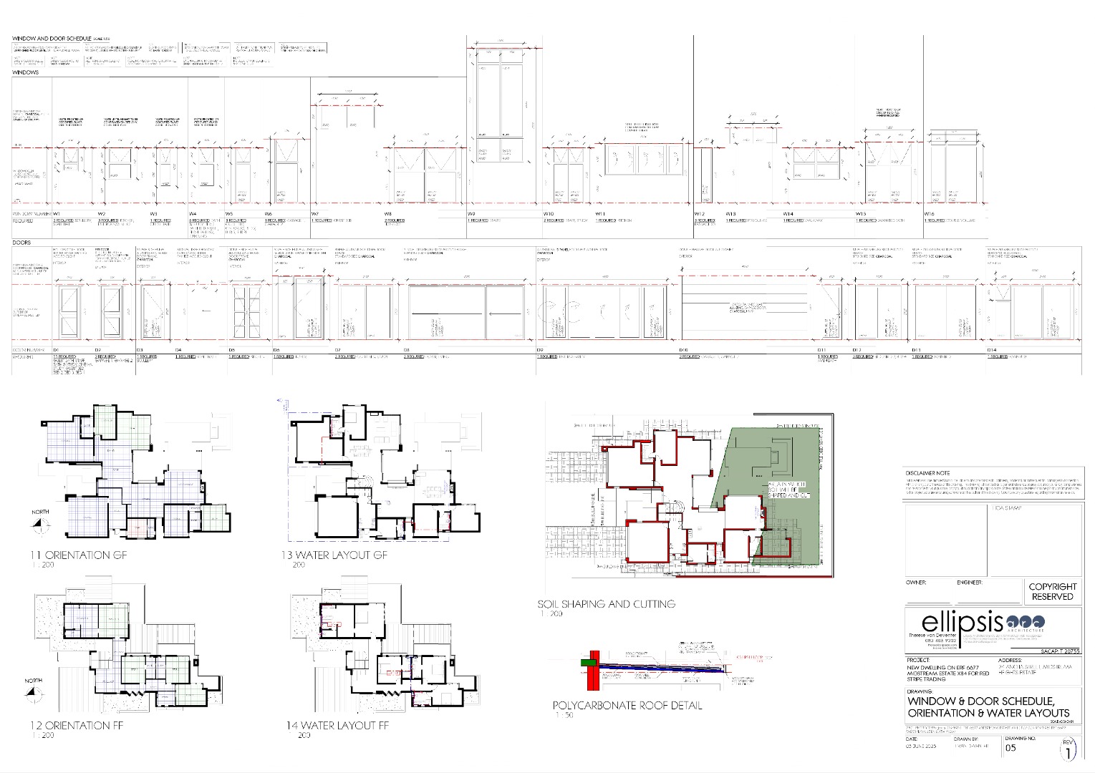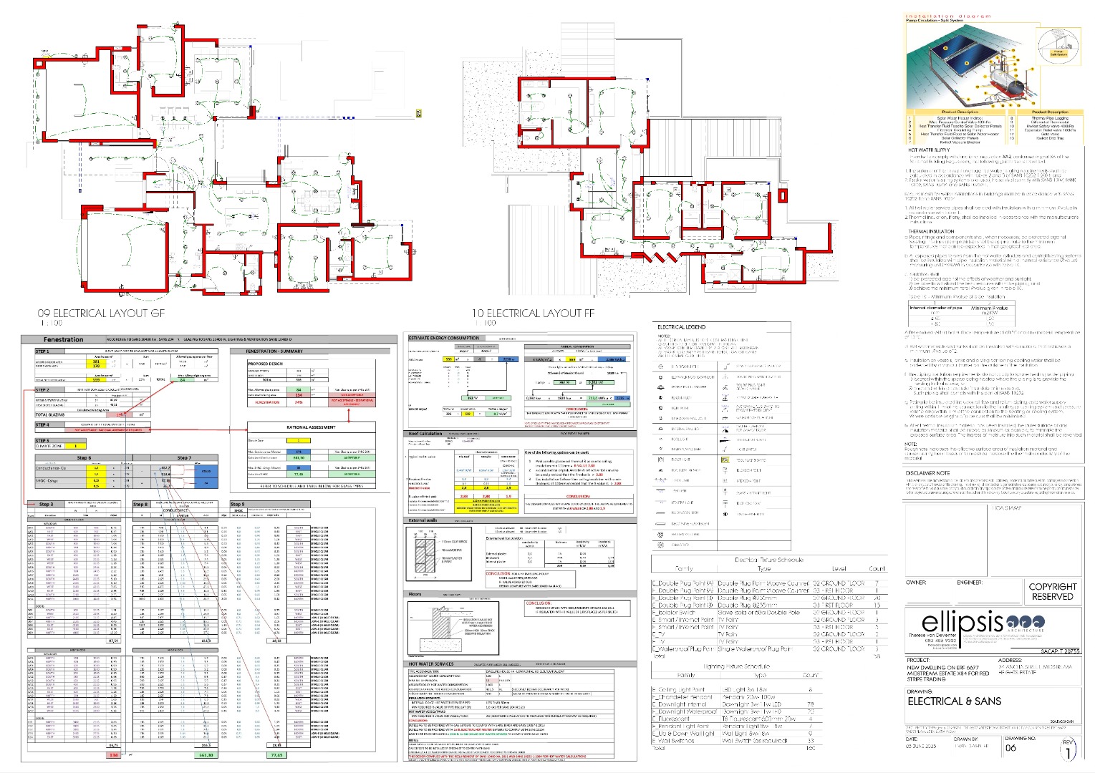- 5
- 6
- 4
- 558 m2
- 1 000 m2
Monthly Costs
Monthly Bond Repayment ZAR .
Calculated over years at % with no deposit. Change Assumptions
Affordability Calculator | Bond Costs Calculator | Bond Repayment Calculator | Apply for a Bond- Bond Calculator
- Affordability Calculator
- Bond Costs Calculator
- Bond Repayment Calculator
- Apply for a Bond
Bond Calculator
Affordability Calculator
Bond Costs Calculator
Bond Repayment Calculator
Contact Us

Disclaimer: The estimates contained on this webpage are provided for general information purposes and should be used as a guide only. While every effort is made to ensure the accuracy of the calculator, RE/MAX of Southern Africa cannot be held liable for any loss or damage arising directly or indirectly from the use of this calculator, including any incorrect information generated by this calculator, and/or arising pursuant to your reliance on such information.
Mun. Rates & Taxes: ZAR 6400.00
Monthly Levy: ZAR 2300.00
Property description
Experience the freedom to design your dream lifestyle with this modern 5-bedroom building package in Midstream Heights. Offering contemporary architecture and premium finishes, this home is sold direct from a reputable developer, meaning no transfer duties and the ability to customise elements to suit your family’s needs. Incredibly positioned within the sought-after Midstream Estates, you’ll enjoy the best of estate living with schools, medical facilities, shopping centres, and leisure amenities all within easy reach.
The double-volume entrance creates an immediate sense of space, leading into open-plan living areas that flow effortlessly to the outdoors. A chef’s kitchen with butler’s kitchen and scullery forms the heart of the home, while entertainment spaces include a cinema room, covered patio with braai, pool, and boma—ideal for both family gatherings and hosting friends. A guest suite, private study, and staff accommodation complete the ground floor, supported by four garages and smart practical features like automated irrigation.
Upstairs, four ensuite bedrooms and a PJ lounge offer comfort and privacy for the whole family. The main suite stands out with a walk-in dressing room, full bathroom, and balcony, while the flexible building package allows you to influence design details and finishes along the way. Midstream’s renowned security and community lifestyle make this more than just a house—it’s a space you can truly call your own. Secure your consultation today and start building your vision.
Property Details
- 5 Bedrooms
- 6 Bathrooms
- 4 Garages
- 5 Ensuite
- 1.5 Lounges
- 1 Dining Area
Property Features
- Study
- Balcony
- Patio
- Pool
- Deck
- Club House
- Laundry
- Storage
- Pets Allowed
- Fence
- Security Post
- Access Gate
- Scenic View
- Kitchen
- Built In Braai
- Pantry
- Guest Toilet
- Entrance Hall
- Irrigation System
- Paving
- Garden
- Family TV Room
| Bedrooms | 5 |
| Bathrooms | 6 |
| Garages | 4 |
| Floor Area | 558 m2 |
| Erf Size | 1 000 m2 |
Contact the Agent

Phillip van der Merwe
Candidate Property Practitioner
