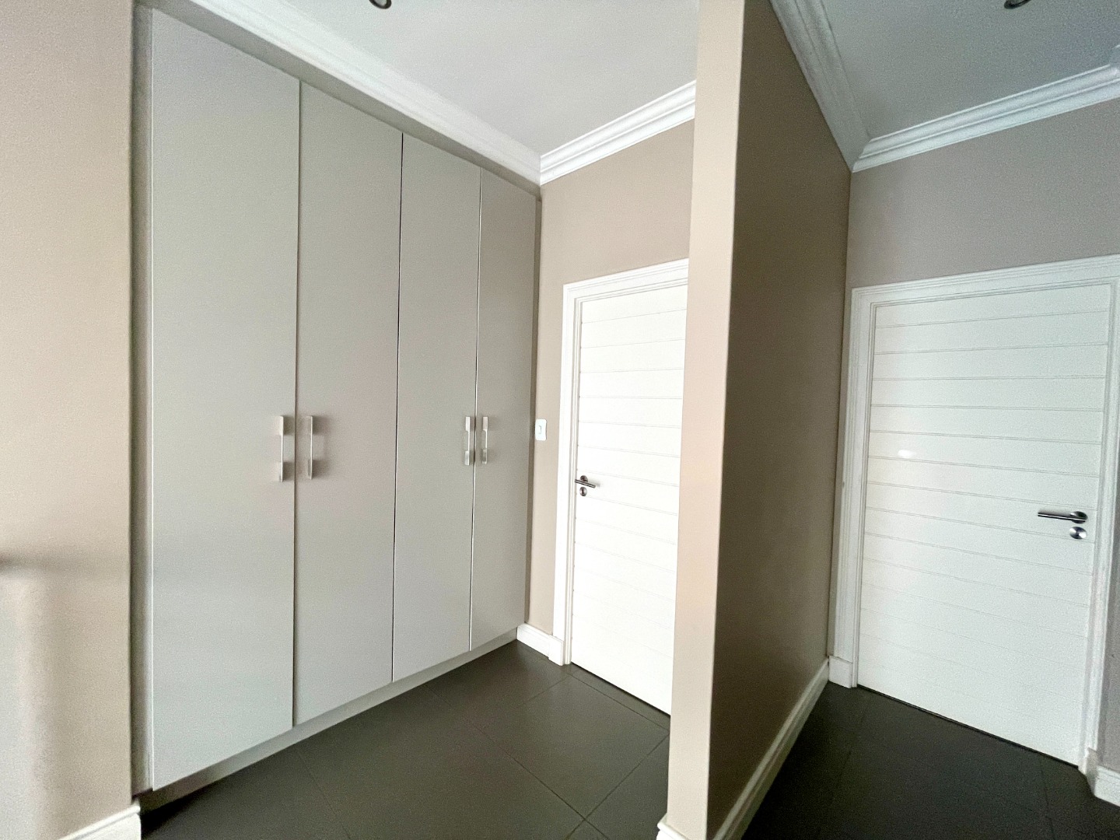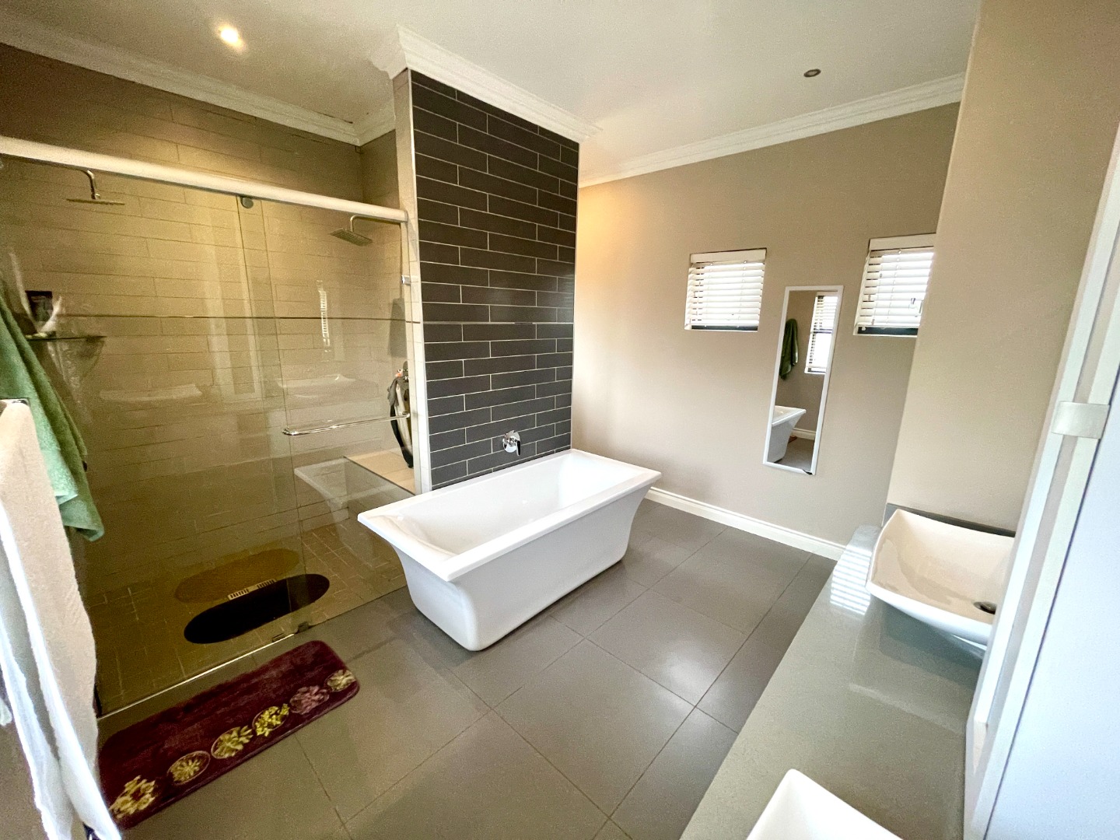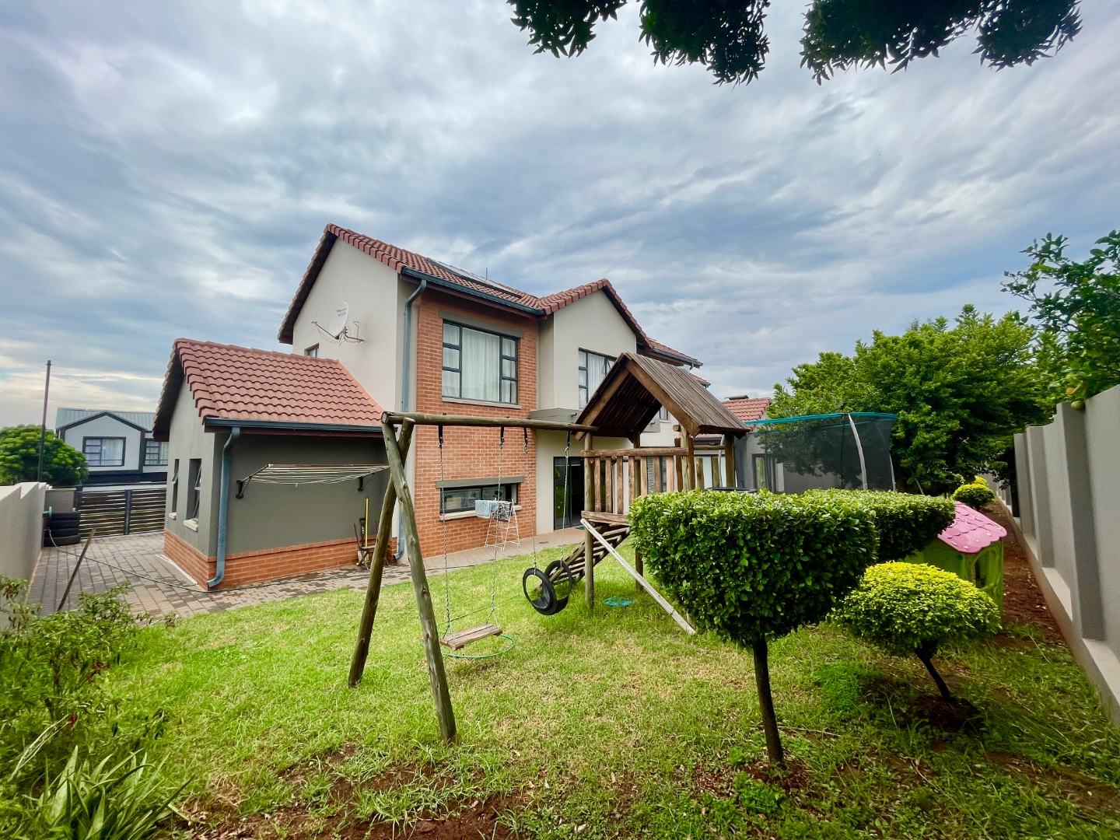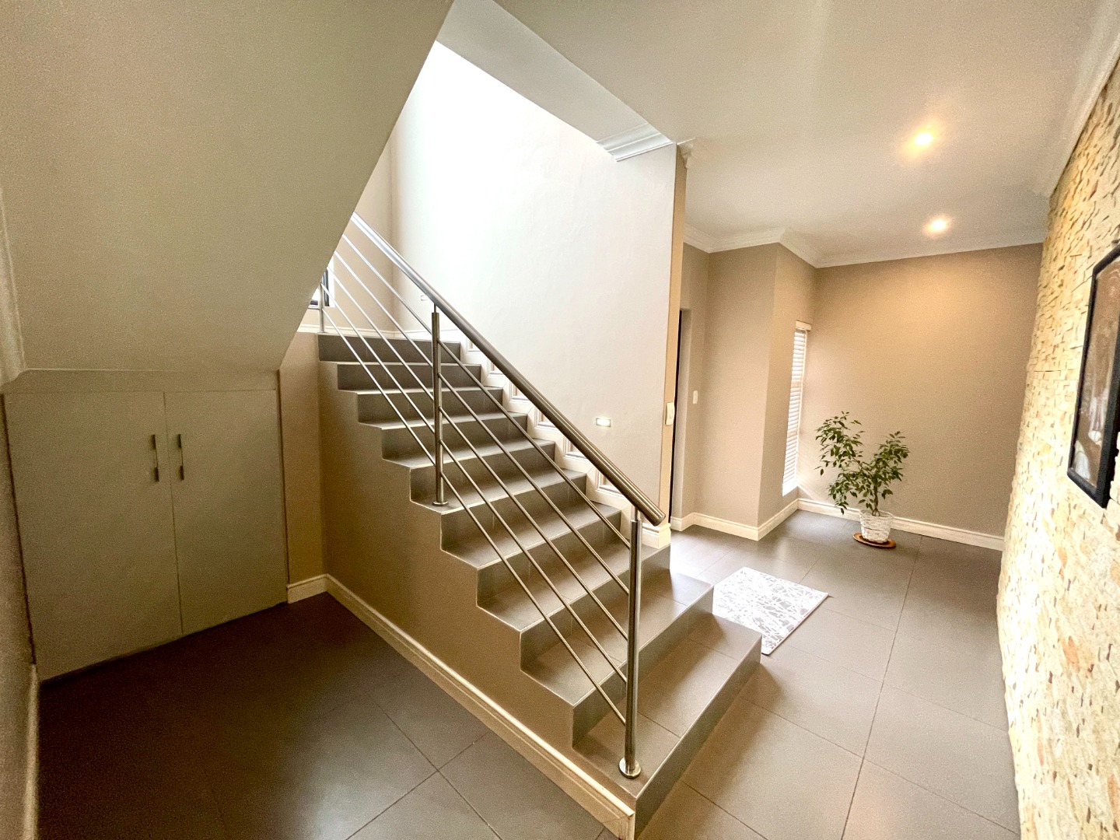- 4
- 3.5
- 2
- 310 m2
- 726 m2
Monthly Costs
Monthly Bond Repayment ZAR .
Calculated over years at % with no deposit. Change Assumptions
Affordability Calculator | Bond Costs Calculator | Bond Repayment Calculator | Apply for a Bond- Bond Calculator
- Affordability Calculator
- Bond Costs Calculator
- Bond Repayment Calculator
- Apply for a Bond
Bond Calculator
Affordability Calculator
Bond Costs Calculator
Bond Repayment Calculator
Contact Us

Disclaimer: The estimates contained on this webpage are provided for general information purposes and should be used as a guide only. While every effort is made to ensure the accuracy of the calculator, RE/MAX of Southern Africa cannot be held liable for any loss or damage arising directly or indirectly from the use of this calculator, including any incorrect information generated by this calculator, and/or arising pursuant to your reliance on such information.
Mun. Rates & Taxes: ZAR 3657.00
Monthly Levy: ZAR 2164.00
Property description
Nestled in the highly sought-after Midstream Ridge Estate, this luxurious 4-bedroom home offers a seamless blend of modern design, comfort, and sustainability. On a generously sized plot this home is ideal for both family living and entertaining. The open-plan living areas flow effortlessly from the formal lounge to the dining area and onto a covered indoor patio featuring a built-in gas and wood burning braai, making it perfect for year-round gatherings. The kitchen is a chef’s dream, with a gas stove, electric oven, extractor fan, and breakfast nook. The separate scullery provides ample space for a double-door fridge and three appliances, while the home’s energy efficiency is supported by a 5kW solar system, backup lithium battery, and a JoJo tank for rainwater harvesting making life in this lovely home a breeze.
Upstairs, the home continues to impress with a cozy pajama lounge and three generously sized bedrooms, including a luxurious main suite with air conditioning, a walk-in closet, and an en-suite bathroom featuring double basins, a luxurious bath, and a double shower. The two additional bedrooms are spacious and bright, with large windows and built-in cupboards. A guest bathroom on the lower level adds extra convenience, while a guest bedroom with built-in shelving and a private entrance offers privacy for visitors. The staff quarters are equally impressive, featuring built-in cupboards and a full bathroom with a shower. Throughout the home, modern finishes, ample storage, and natural light enhance the living experience.
The property’s outdoor spaces are just as impressive, with a lush garden, an outdoor courtyard, and an automatic sprinkler system to maintain vibrant greenery all year long. The double automated garage includes built-in cupboards for additional storage, and a side entrance provides space for a small vehicle, storage, or a washing line. Set within a secure, gated estate, this home offers peace of mind and unmatched convenience, being close to top schools, shopping centers, and parks. With sustainability, luxury, and practicality at the forefront, this is the perfect family home. Schedule a private viewing with me today and seize the opportunity to make this exceptional property yours.
Property Details
- 4 Bedrooms
- 3.5 Bathrooms
- 2 Garages
- 3 Ensuite
- 1.5 Lounges
- 1 Dining Area
Property Features
- Study
- Patio
- Staff Quarters
- Storage
- Aircon
- Pets Allowed
- Security Post
- Access Gate
- Scenic View
- Kitchen
- Built In Braai
- Fire Place
- Pantry
- Guest Toilet
- Entrance Hall
- Irrigation System
- Paving
- Garden
- Family TV Room
| Bedrooms | 4 |
| Bathrooms | 3.5 |
| Garages | 2 |
| Floor Area | 310 m2 |
| Erf Size | 726 m2 |






























































































