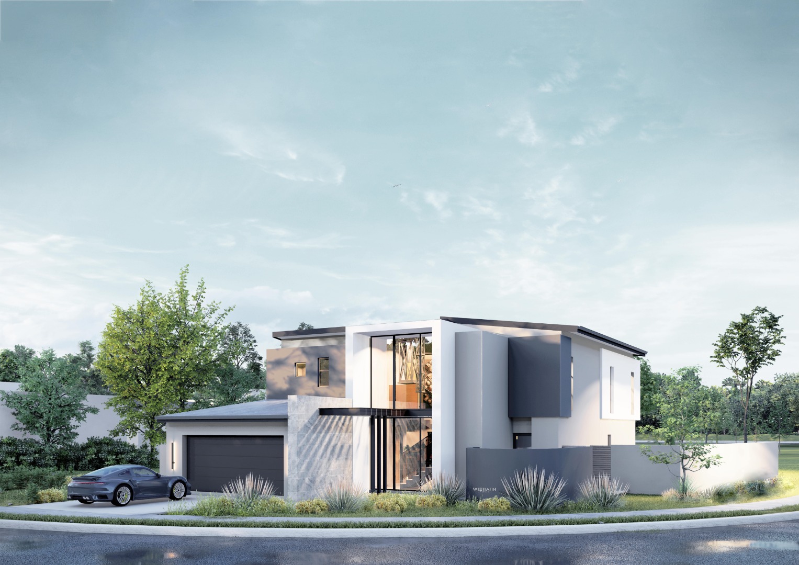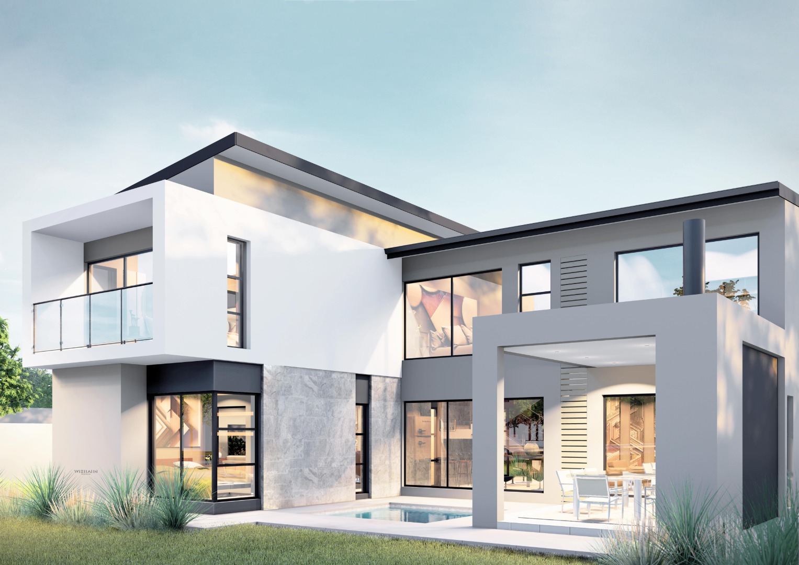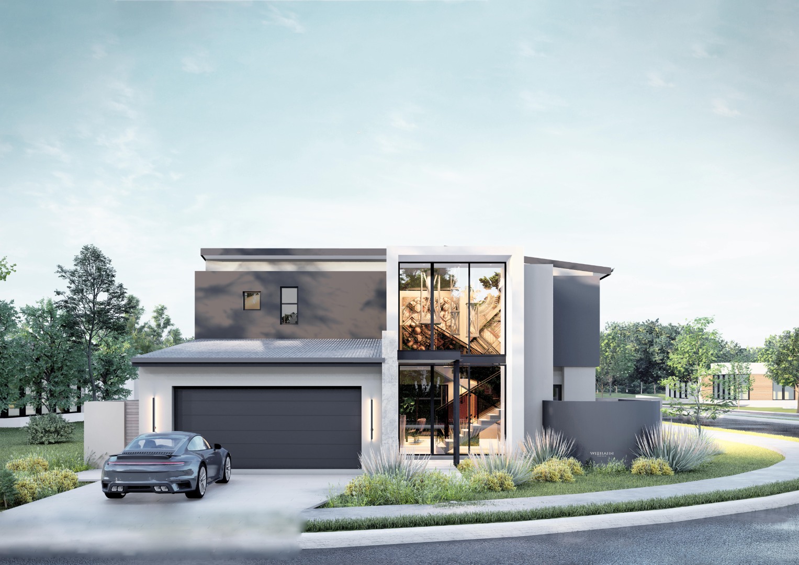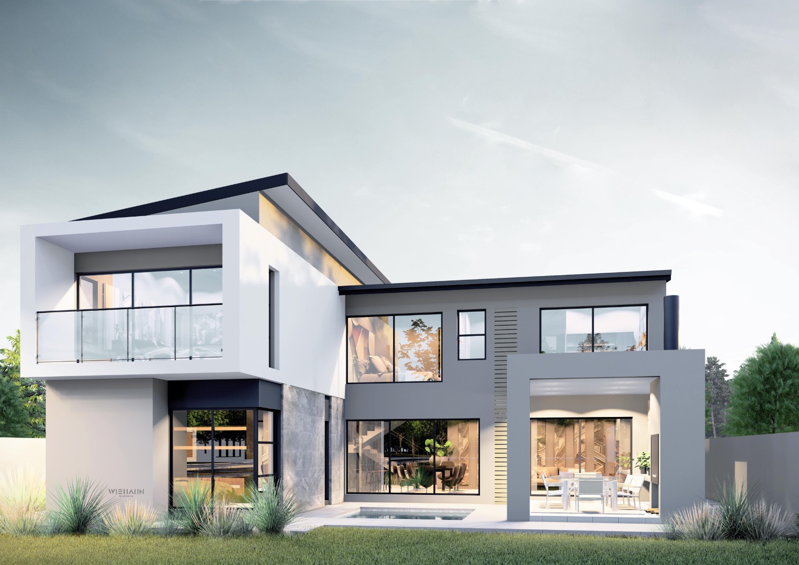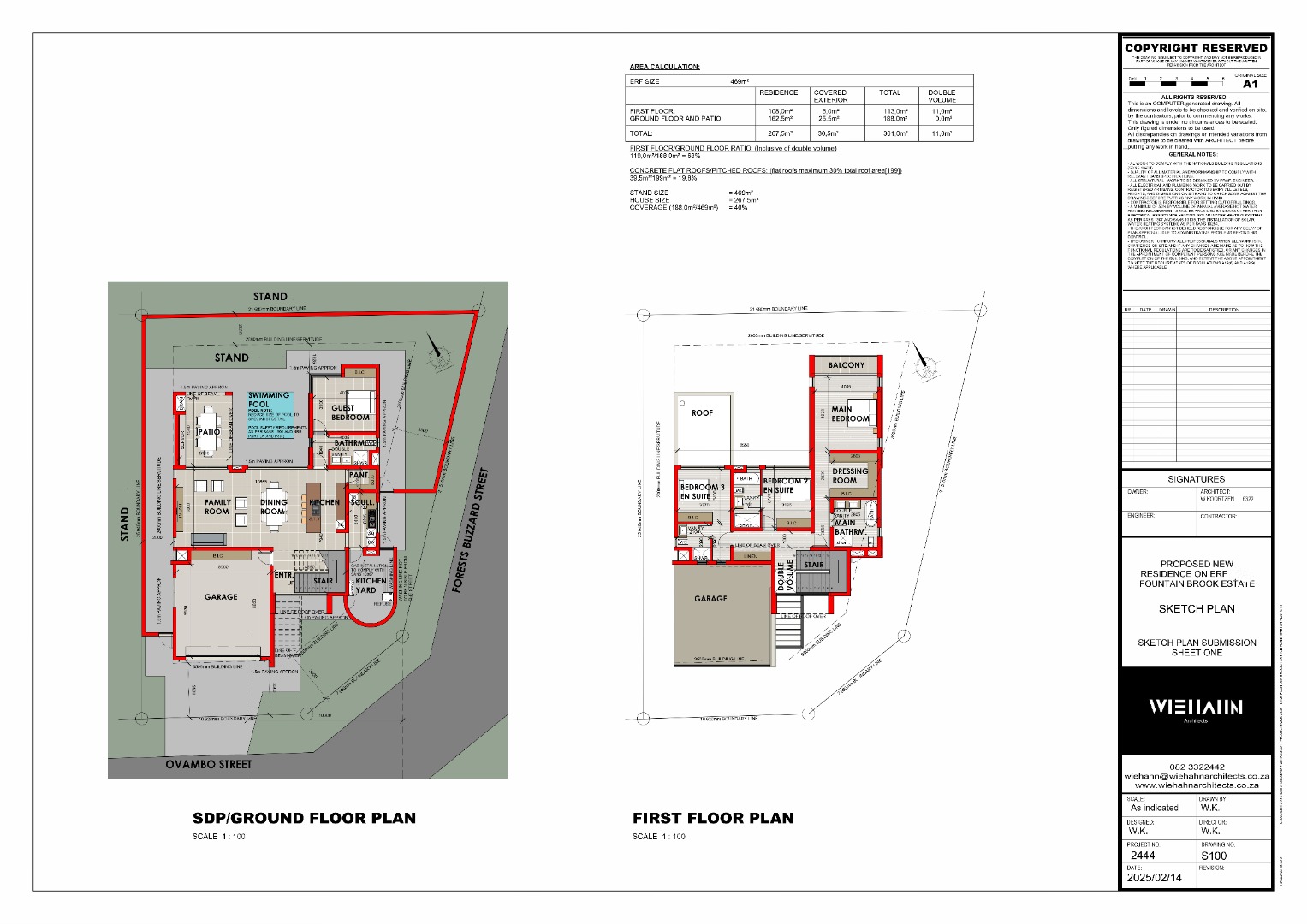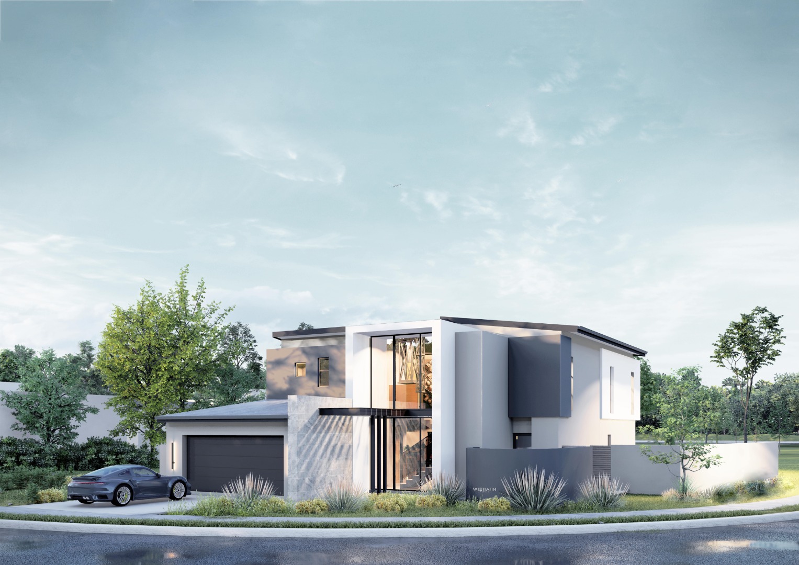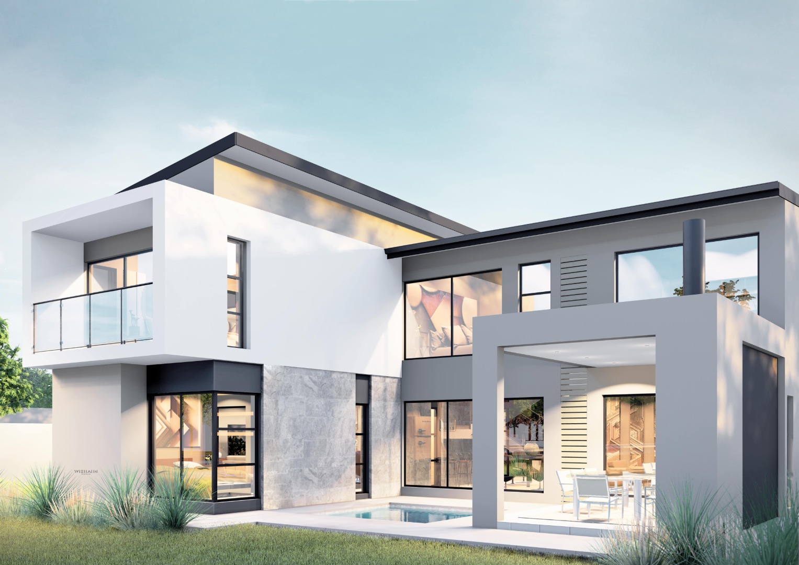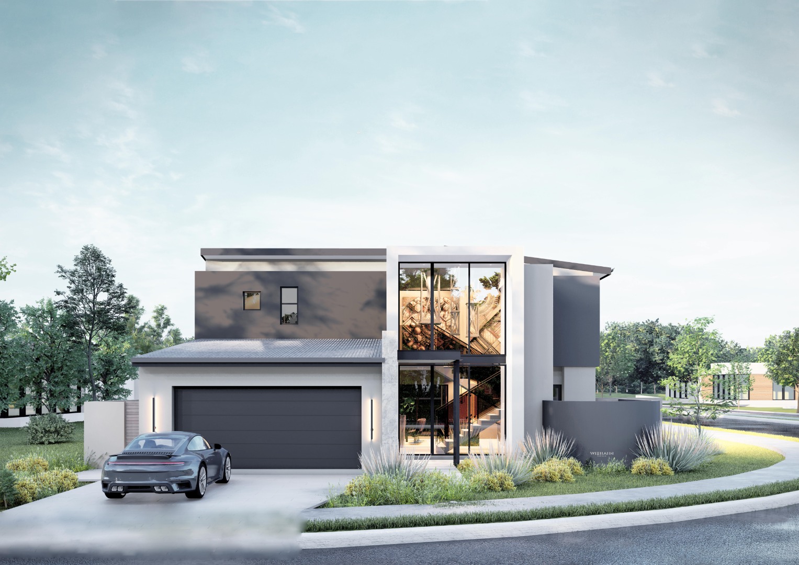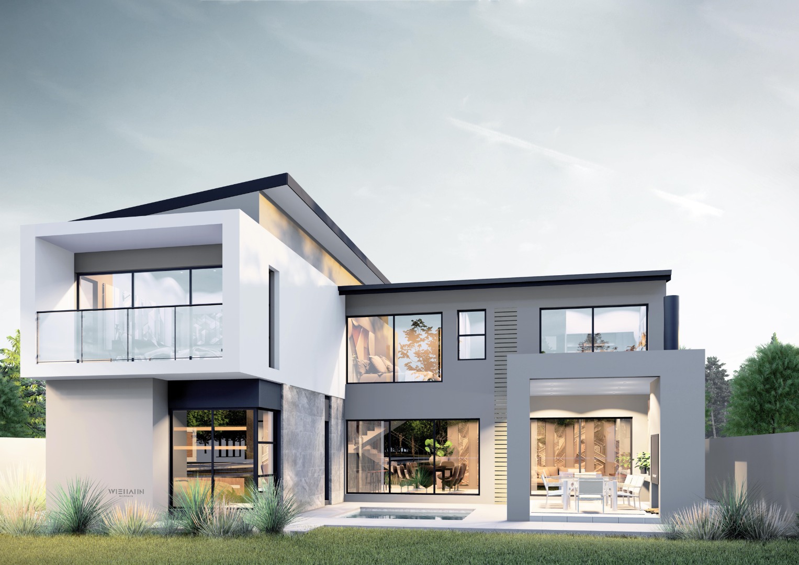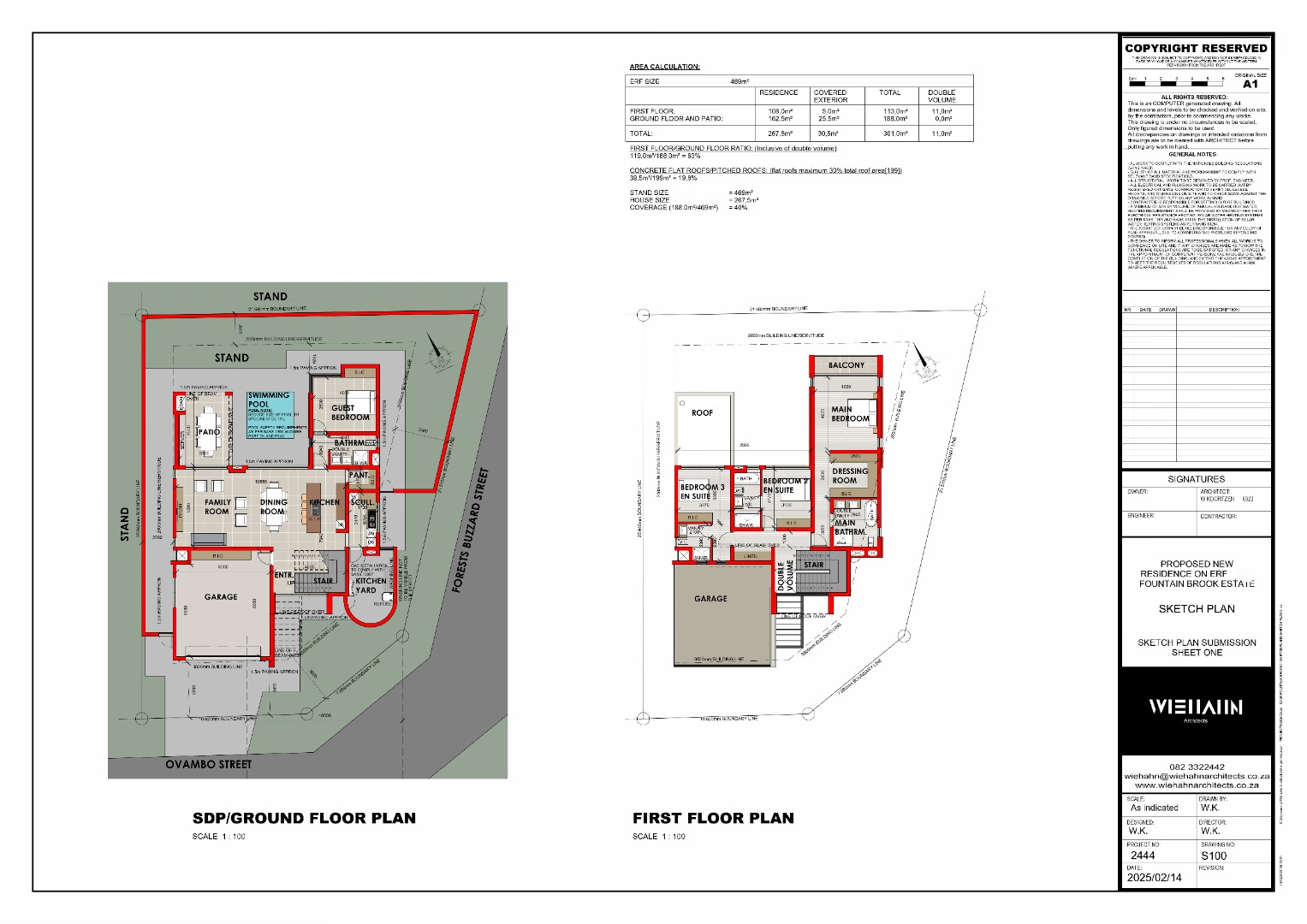- 4
- 4
- 2
- 268 m2
- 469 m2
Monthly Costs
Monthly Bond Repayment ZAR .
Calculated over years at % with no deposit. Change Assumptions
Affordability Calculator | Bond Costs Calculator | Bond Repayment Calculator | Apply for a Bond- Bond Calculator
- Affordability Calculator
- Bond Costs Calculator
- Bond Repayment Calculator
- Apply for a Bond
Bond Calculator
Affordability Calculator
Bond Costs Calculator
Bond Repayment Calculator
Contact Us

Disclaimer: The estimates contained on this webpage are provided for general information purposes and should be used as a guide only. While every effort is made to ensure the accuracy of the calculator, RE/MAX of Southern Africa cannot be held liable for any loss or damage arising directly or indirectly from the use of this calculator, including any incorrect information generated by this calculator, and/or arising pursuant to your reliance on such information.
Property description
Step into the opportunity to create your dream home with this brand-new building package in Phase 1 of the sought-after Fountainbrook Estate. Thoughtfully designed for modern living, this double-storey plan includes a double automated garage, family room, dining and living areas, an open-plan kitchen with scullery and pantry, guest bedroom with ensuite, swimming pool, and a patio with built-in braai. The design ensures a seamless flow between indoor and outdoor spaces, perfect for relaxed entertaining or family time. From storage solutions to guest privacy, every element has been considered, but the best part is that you’ll have the chance to shape the details to match your lifestyle.
Upstairs, the floor plan allows for a luxurious main suite with a walk-in dressing room, ensuite bathroom, and private balcony, ideal for your morning retreat. Two additional bedrooms are designed with their own bathrooms, ensuring comfort and convenience for every family member. With finishes still customizable, you’ll be able to choose everything from the cabinetry and flooring to bathroom fittings and textures. This means your home won’t just be new, it will be uniquely yours, reflecting your taste and style from the ground up.
Fountainbrook Estate, located adjacent to Midstream and nearby Red Barn, offers the perfect setting to build your future. This secure, gated community combines peace of mind with lifestyle amenities such as a clubhouse, swimming pool, tennis courts, children’s play areas, and scenic green spaces. Residents also enjoy great access to major routes like the R21, while being part of a warm, connected neighborhood. With this building package, you’ll be joining a growing community, just steps from the nearby active centre, driving range, paddle courts, and an incoming grocery store making it a lifestyle of both convenience and comfort. Don't miss out on this opportunity and contact us today.
Property Details
- 4 Bedrooms
- 4 Bathrooms
- 2 Garages
- 4 Ensuite
- 1 Lounges
- 1 Dining Area
Property Features
- Study
- Balcony
- Patio
- Pool
- Club House
- Laundry
- Storage
- Pets Allowed
- Security Post
- Access Gate
- Scenic View
- Kitchen
- Built In Braai
- Pantry
- Entrance Hall
- Paving
- Garden
- Family TV Room
Video
| Bedrooms | 4 |
| Bathrooms | 4 |
| Garages | 2 |
| Floor Area | 268 m2 |
| Erf Size | 469 m2 |
