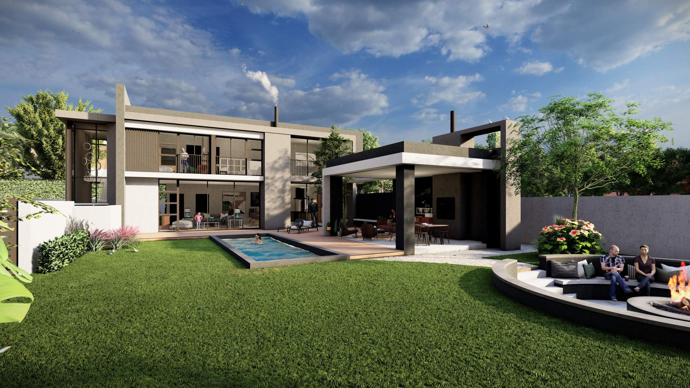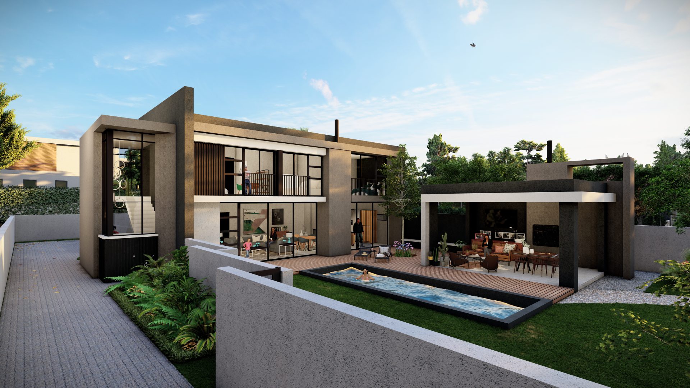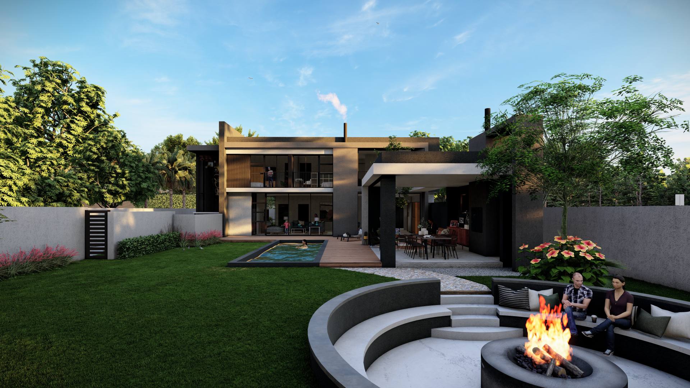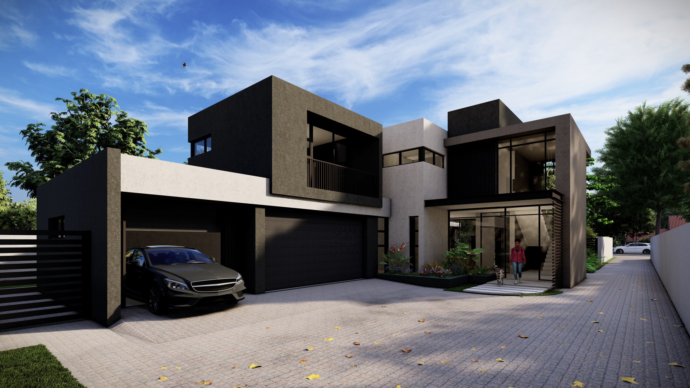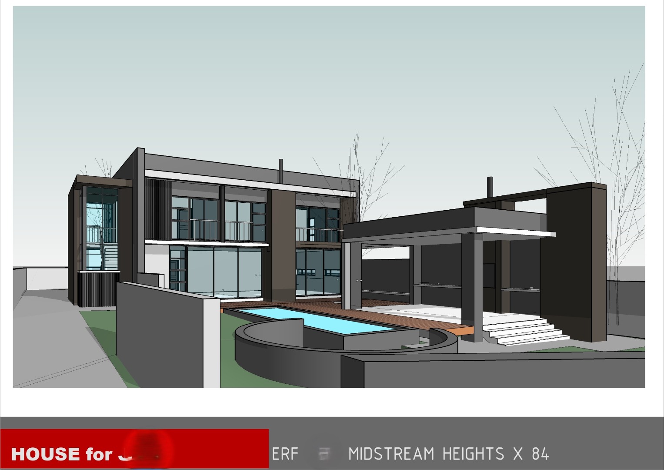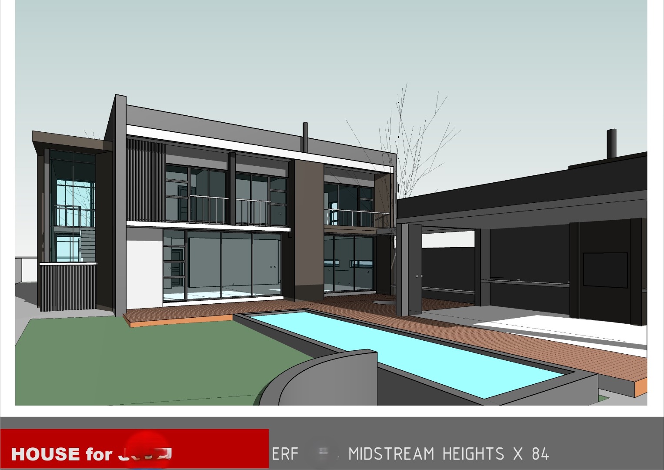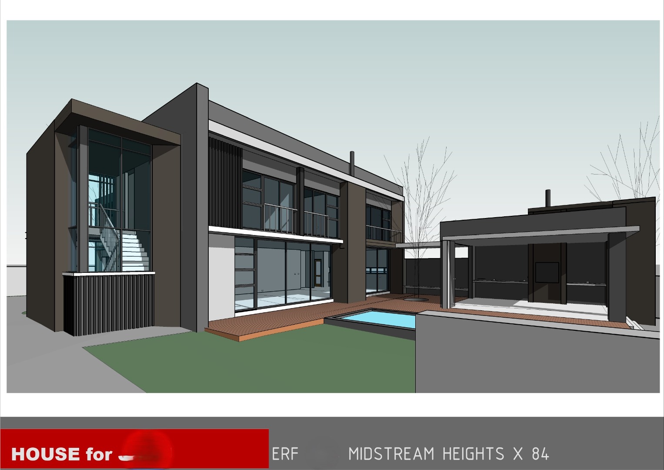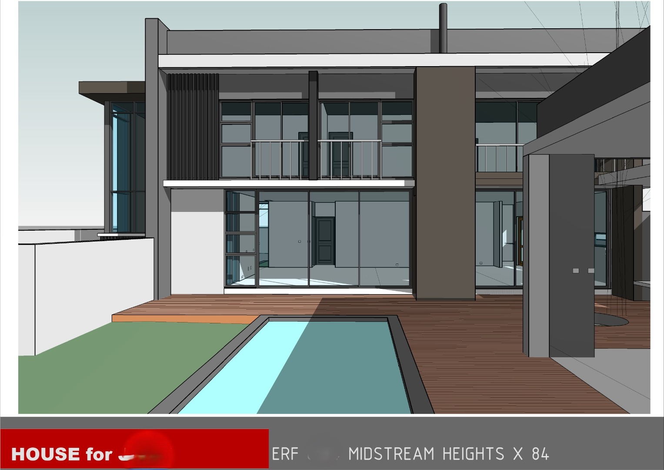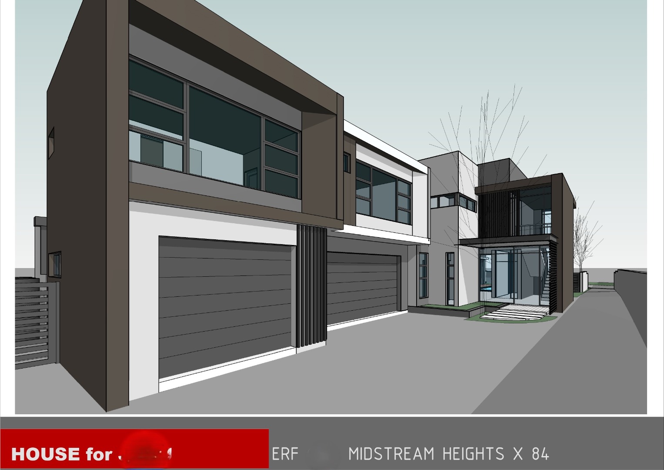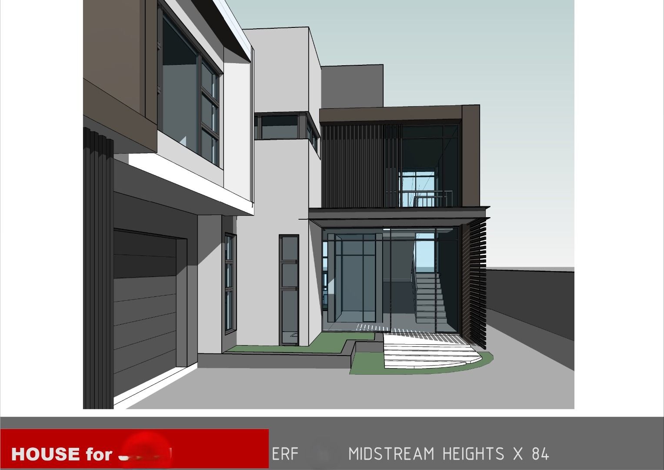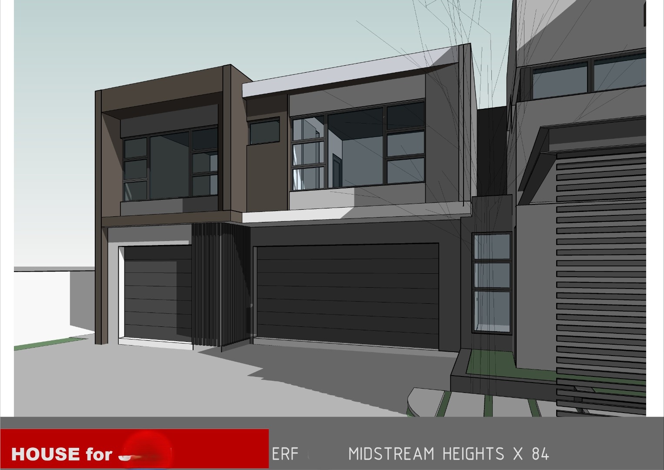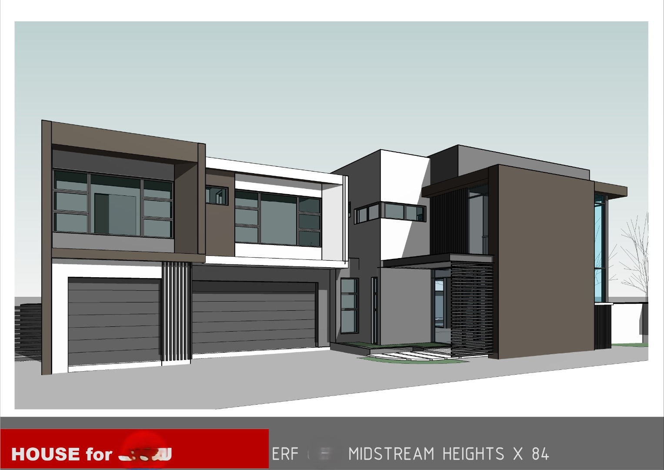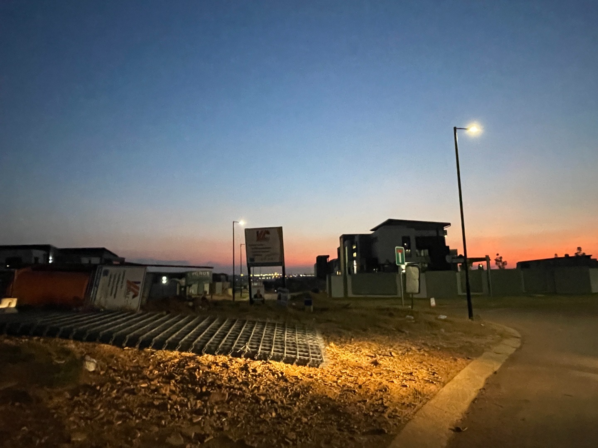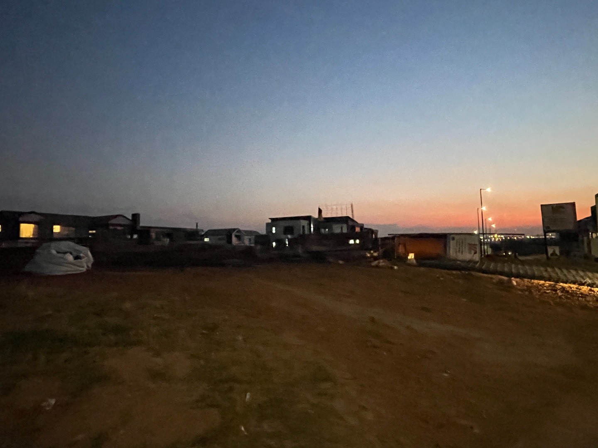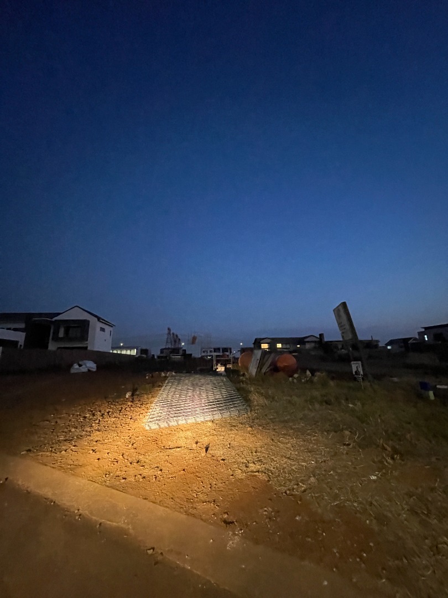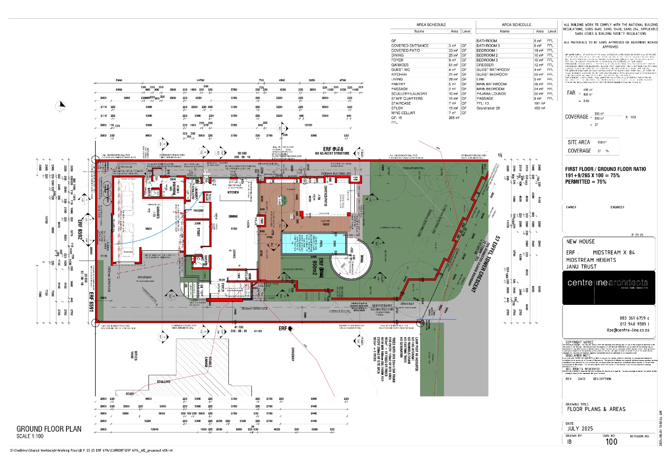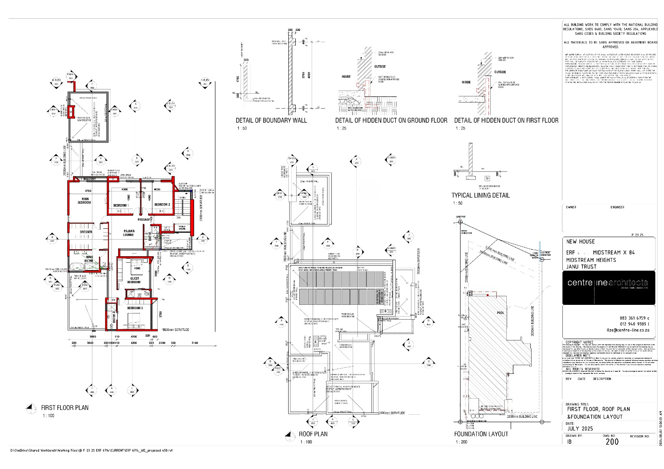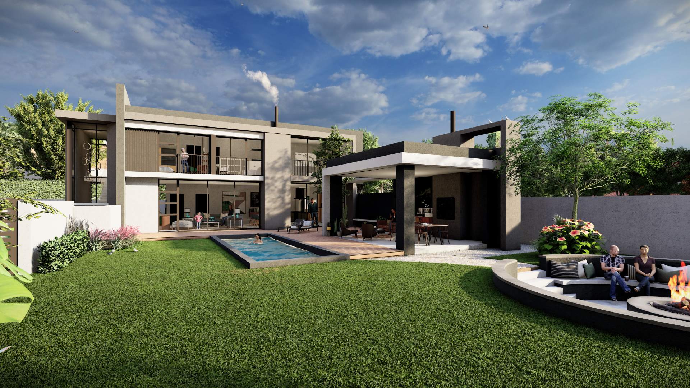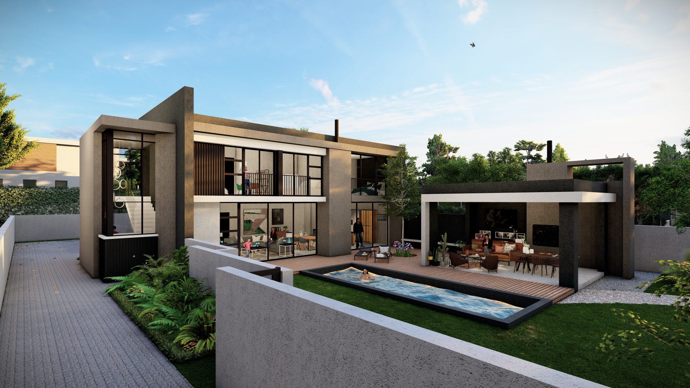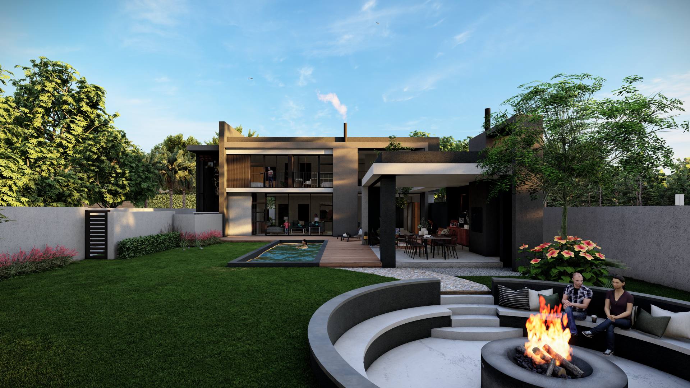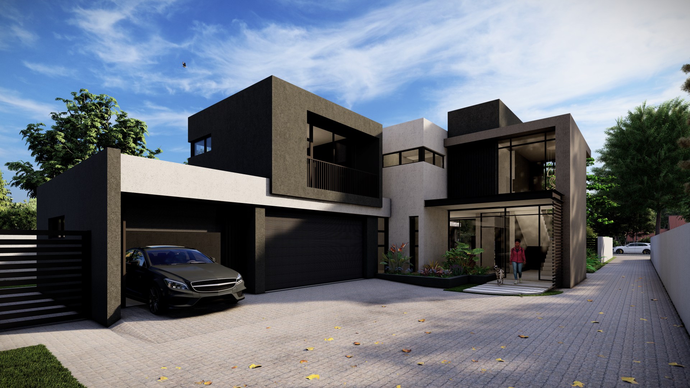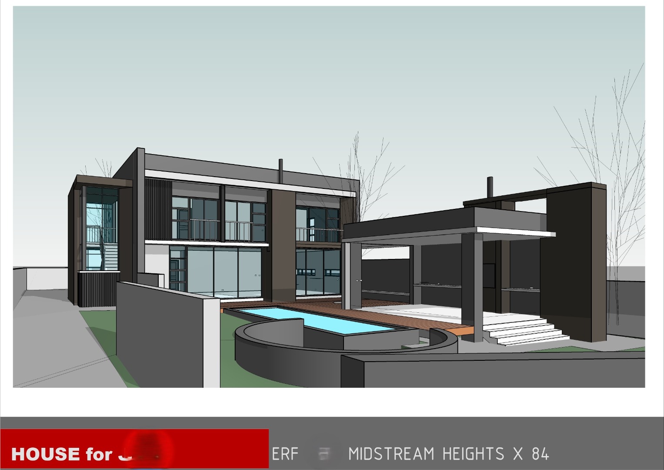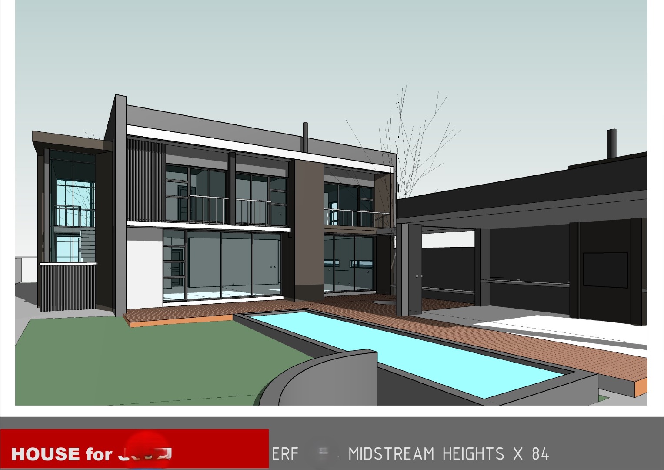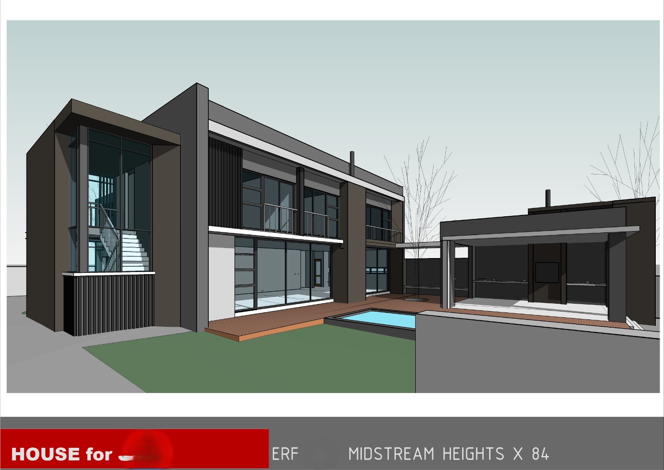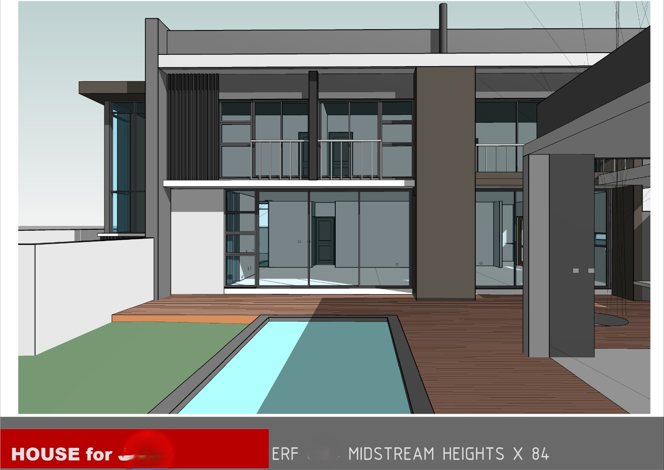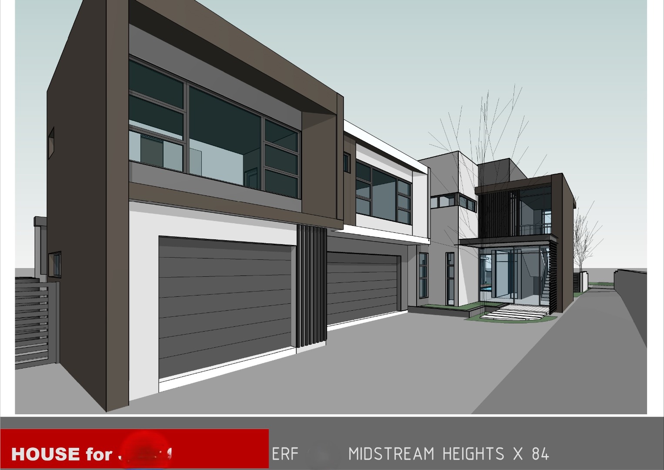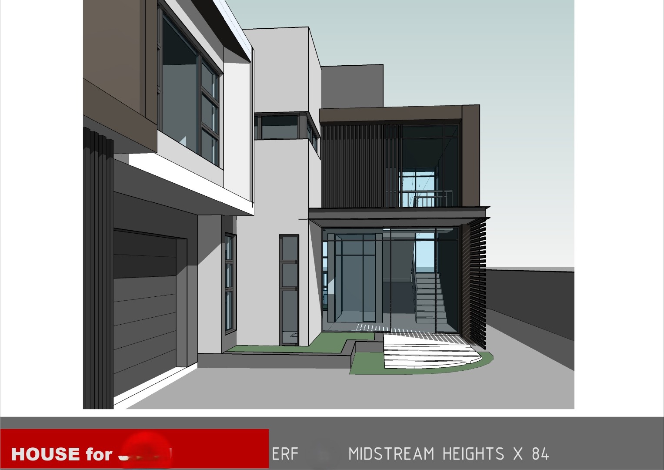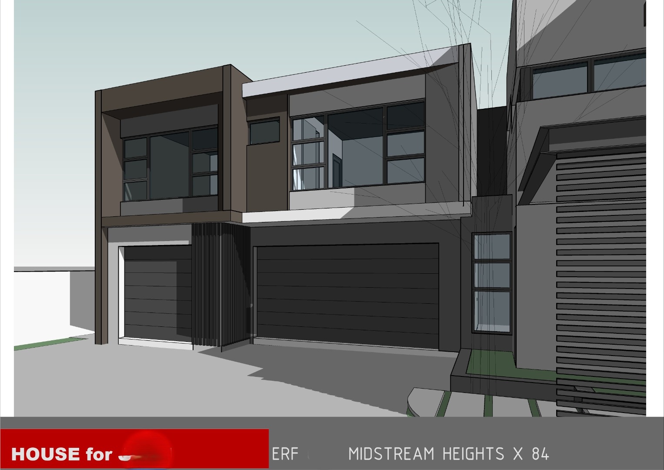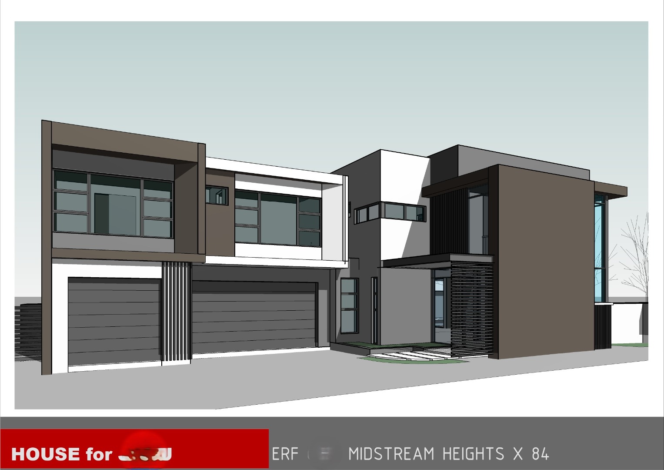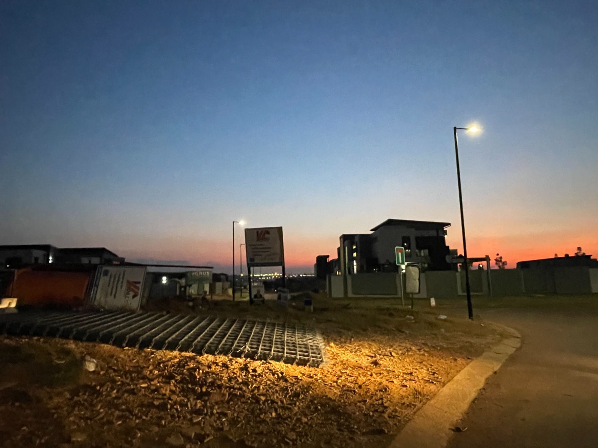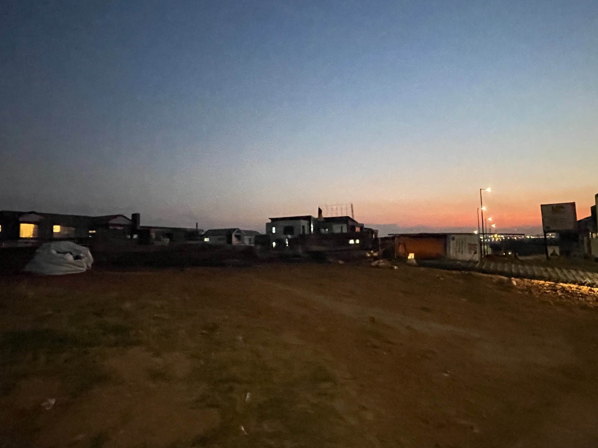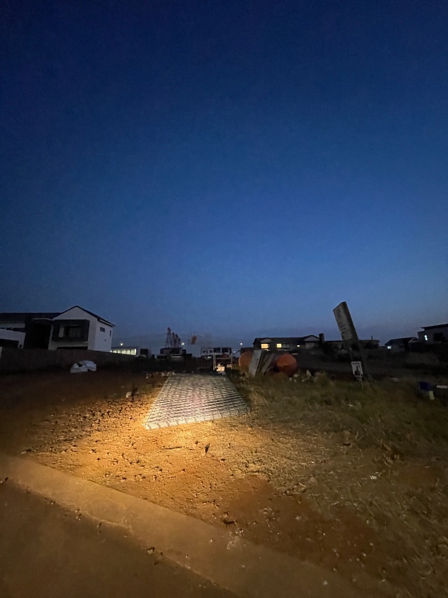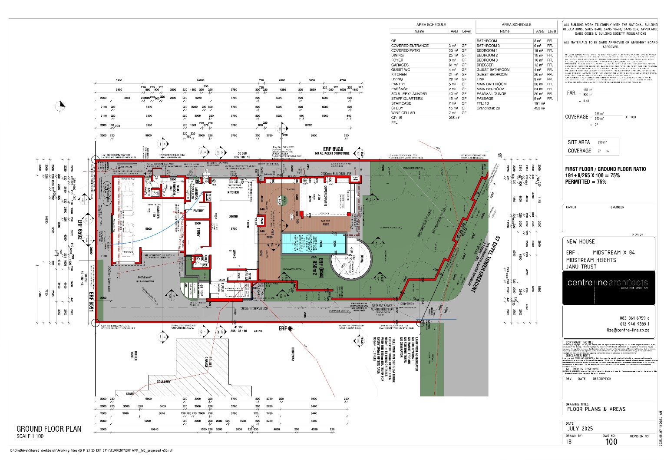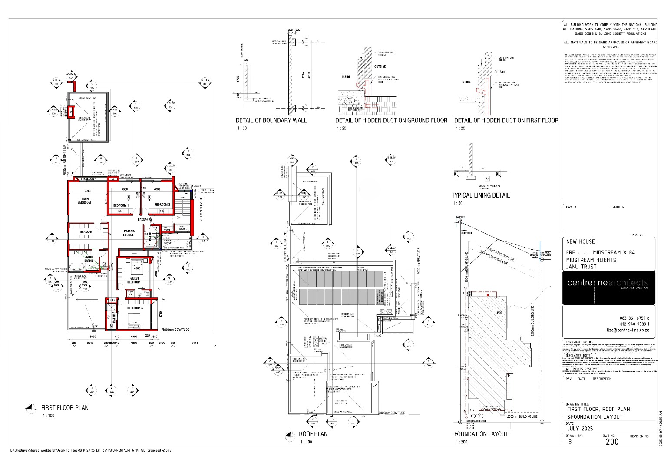- 4
- 3.5
- 3
- 456 m2
- 950 m2
Monthly Costs
Monthly Bond Repayment ZAR .
Calculated over years at % with no deposit. Change Assumptions
Affordability Calculator | Bond Costs Calculator | Bond Repayment Calculator | Apply for a Bond- Bond Calculator
- Affordability Calculator
- Bond Costs Calculator
- Bond Repayment Calculator
- Apply for a Bond
Bond Calculator
Affordability Calculator
Bond Costs Calculator
Bond Repayment Calculator
Contact Us

Disclaimer: The estimates contained on this webpage are provided for general information purposes and should be used as a guide only. While every effort is made to ensure the accuracy of the calculator, RE/MAX of Southern Africa cannot be held liable for any loss or damage arising directly or indirectly from the use of this calculator, including any incorrect information generated by this calculator, and/or arising pursuant to your reliance on such information.
Mun. Rates & Taxes: ZAR 7257.00
Property description
Live luxuriously in the heart of Midstream Heights with this exceptional 4-bedroom building package—offering 398 sqm of meticulously planned living space on a generous 950 sqm stand. Occupation is set for November 2025, and with NO transfer duties, this is your opportunity to create a dream home in one of Midstream’s most prestigious and fast-growing estates. Perfectly positioned near the new shopping center, popular paddle courts, and golf driving range just outside the estate, this home combines lifestyle, convenience, and exclusivity.
Designed for modern family living and effortless entertaining, the home features a double-volume entrance, a private study, wine cellar, and expansive open-plan living areas that flow seamlessly to the outdoors. The kitchen, complete with pantry and scullery, connects to a spacious covered patio with built-in braai, boma, and a sparkling pool—all surrounded by a landscaped garden. Upstairs, you’ll find four spacious bedrooms, a pajama lounge, and a luxurious main suite with its own dressing room and full en-suite. Additional features include a linen cupboard, coffee station, staff quarters, three garages, and a storeroom.
What sets this home apart is your ability to personalize it. From finishes to layout tweaks, you have the freedom to add your own touches and bring your vision to life. Whether you’re drawn to sleek modern lines, warm textures, or bold statement pieces, this is a blank canvas for your style and taste. Enjoy unmatched security, a vibrant community, and premium amenities—all wrapped into a lifestyle that’s both elevated and family-friendly. Don't miss out, schedule a private viewing today.
Property Details
- 4 Bedrooms
- 3.5 Bathrooms
- 3 Garages
- 3 Ensuite
- 2 Lounges
- 1 Dining Area
Property Features
- Study
- Balcony
- Patio
- Pool
- Staff Quarters
- Laundry
- Storage
- Aircon
- Pets Allowed
- Fence
- Security Post
- Access Gate
- Scenic View
- Kitchen
- Built In Braai
- Pantry
- Guest Toilet
- Entrance Hall
- Irrigation System
- Paving
- Garden
- Family TV Room
| Bedrooms | 4 |
| Bathrooms | 3.5 |
| Garages | 3 |
| Floor Area | 456 m2 |
| Erf Size | 950 m2 |
