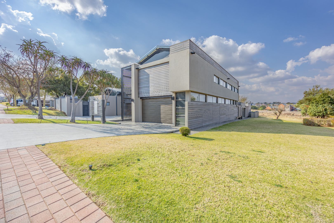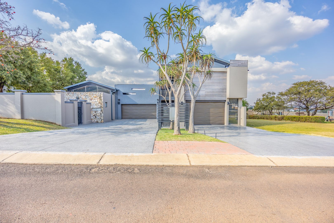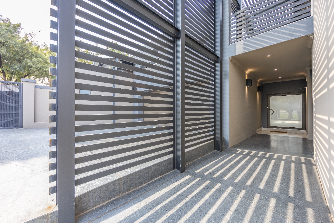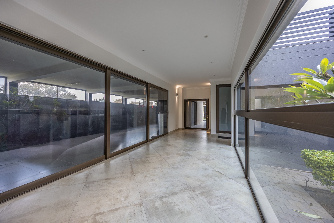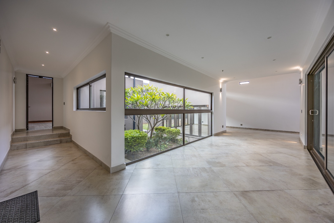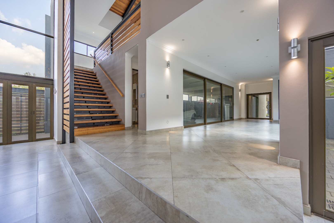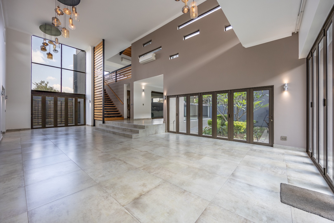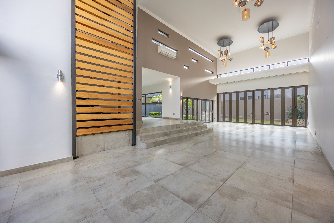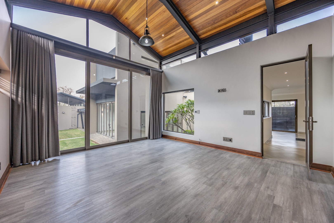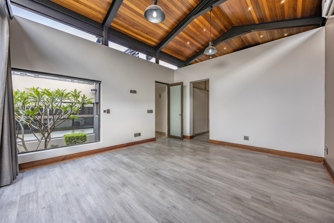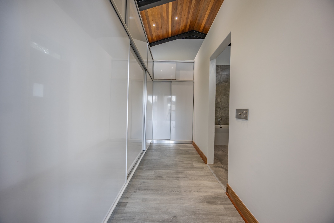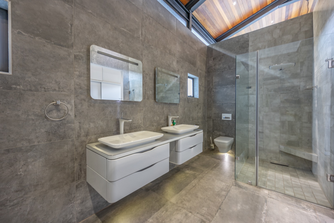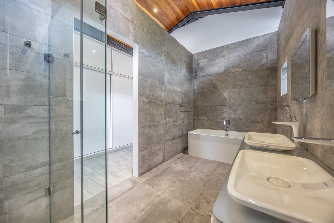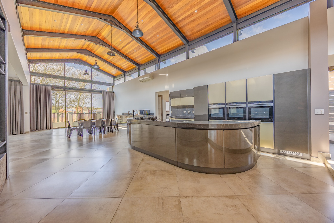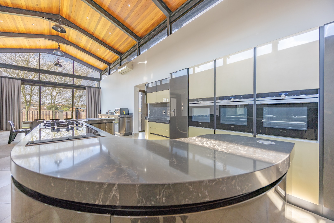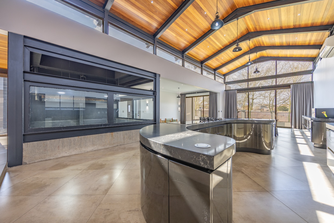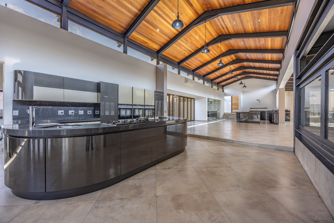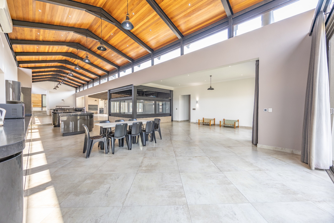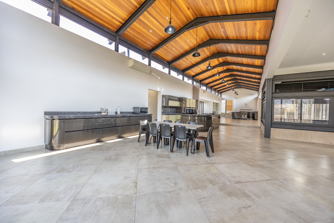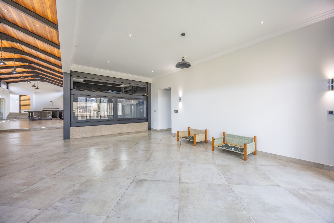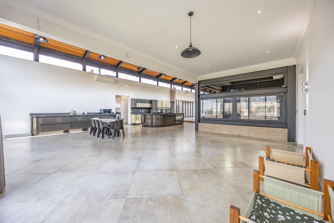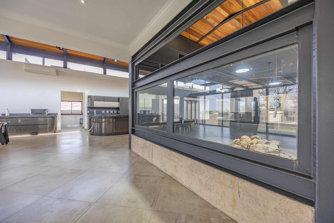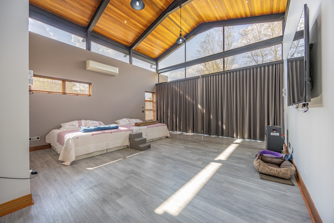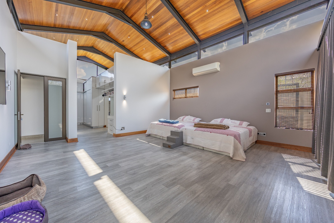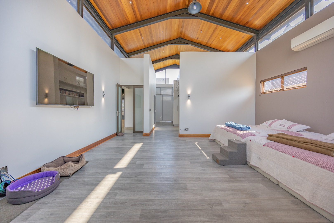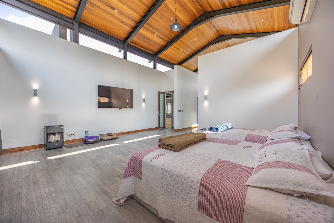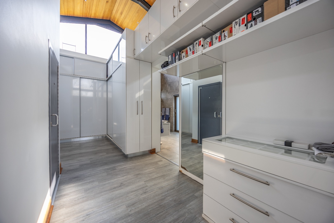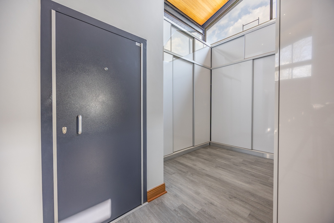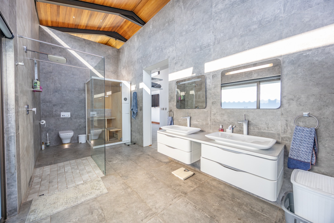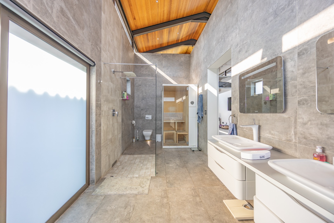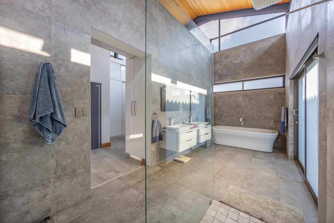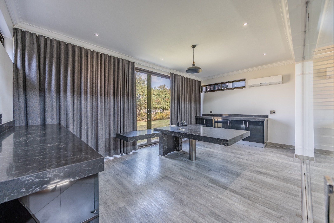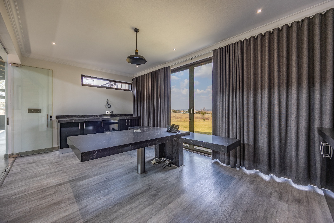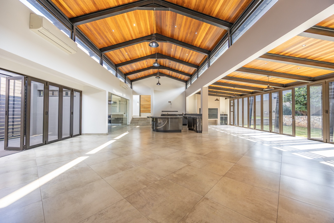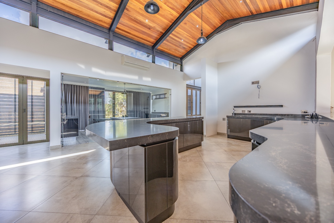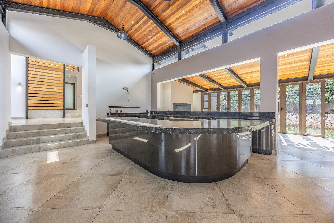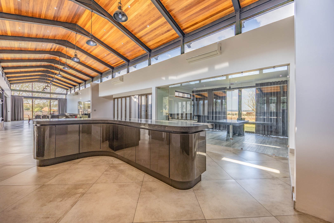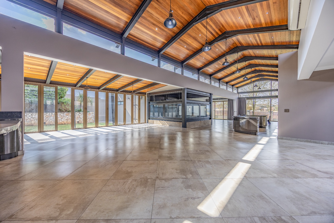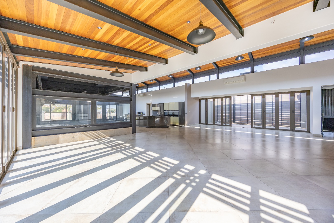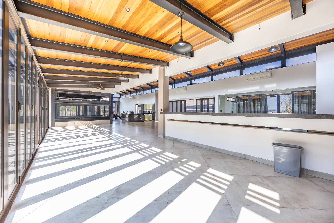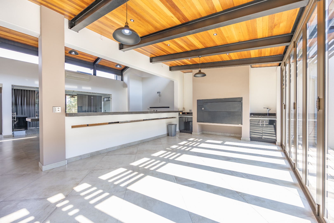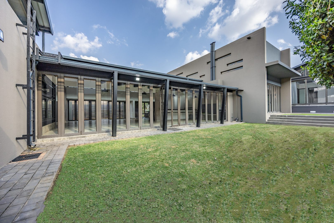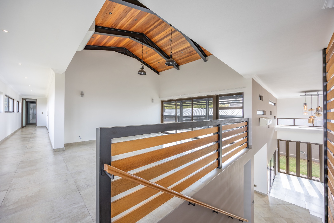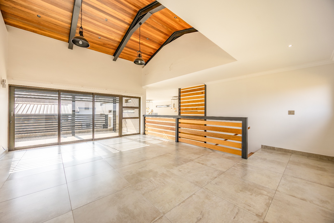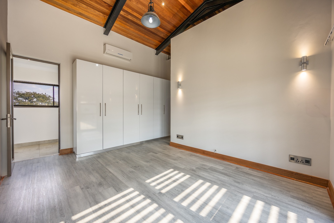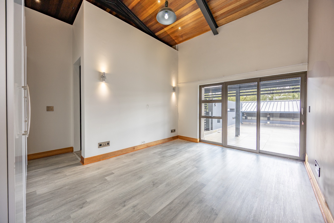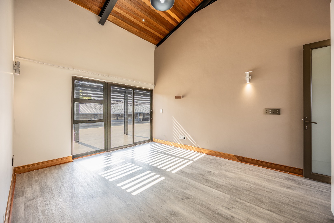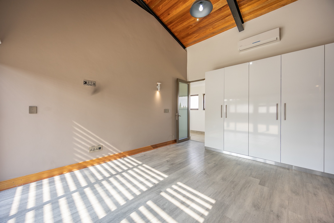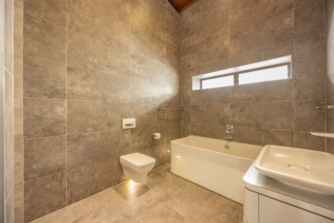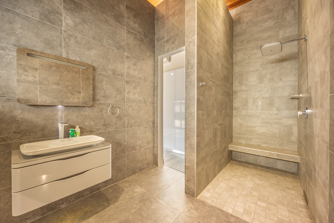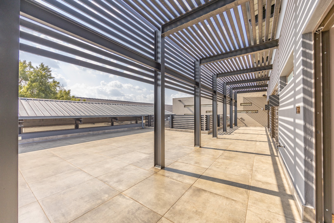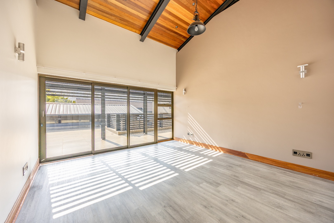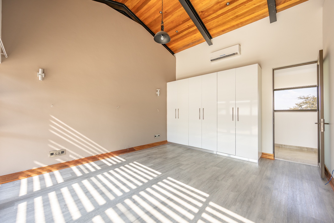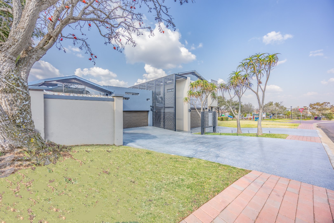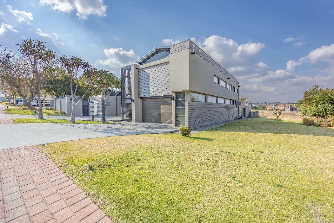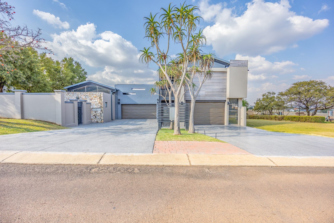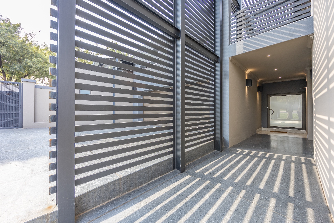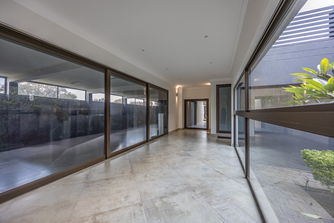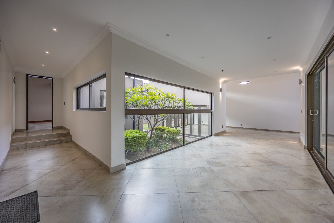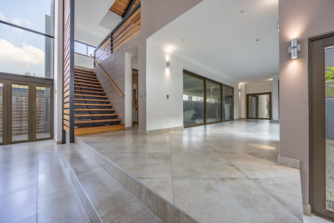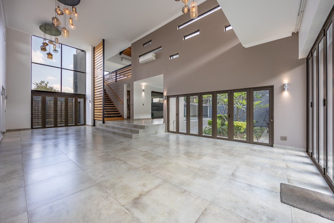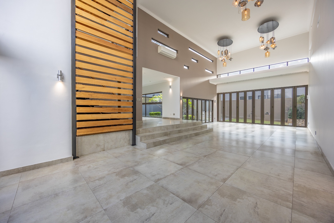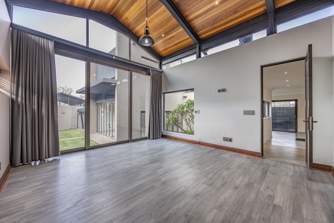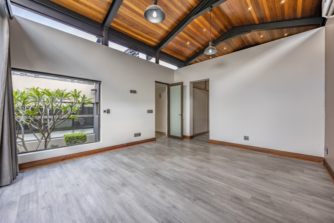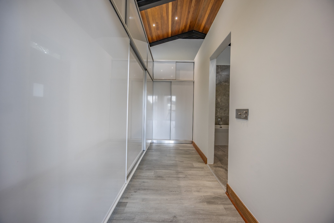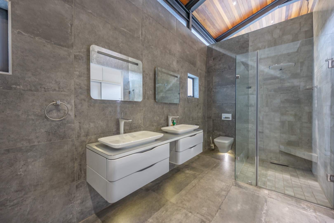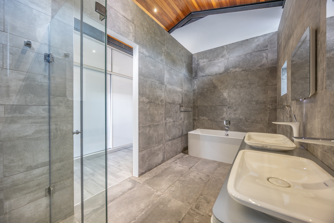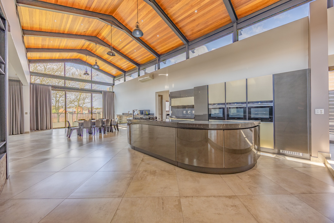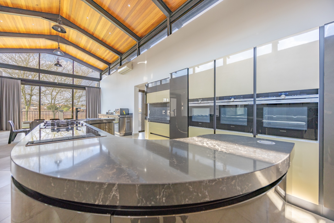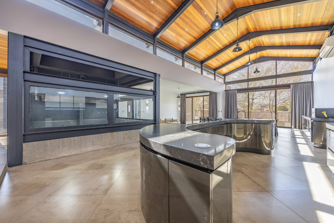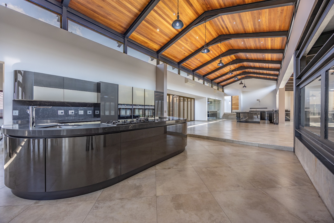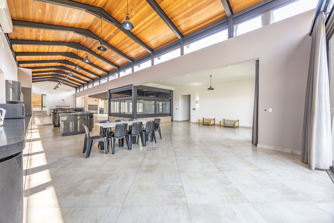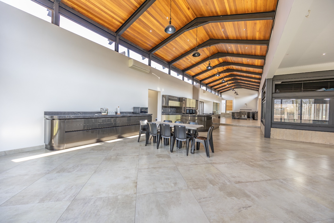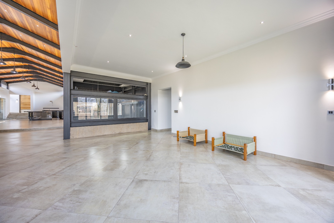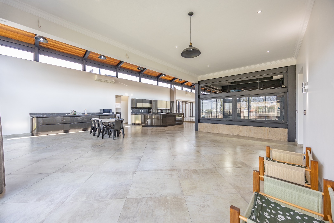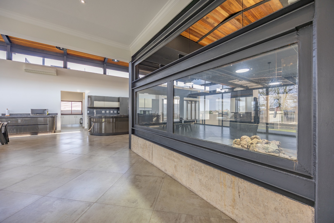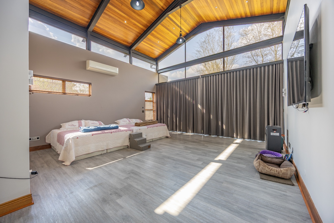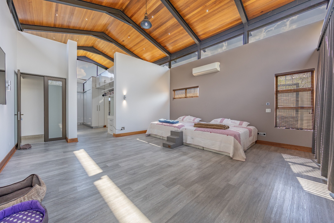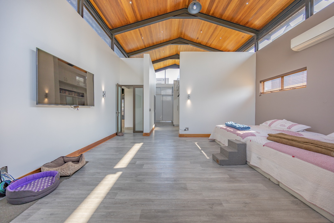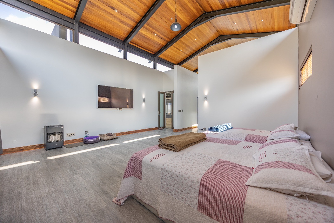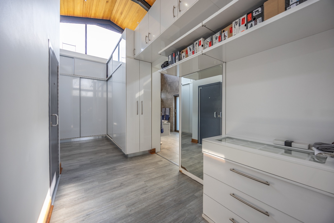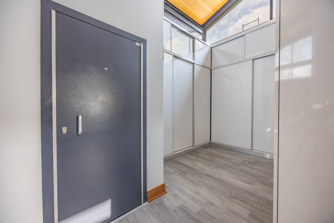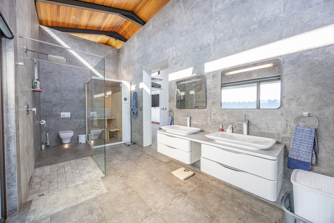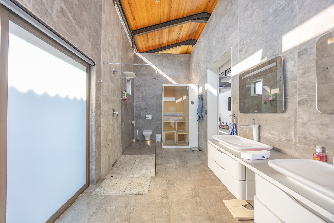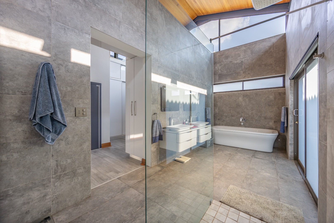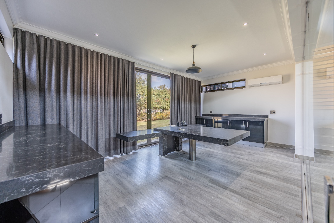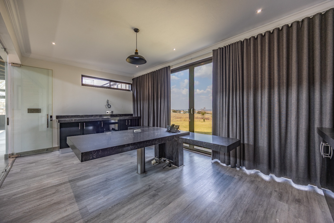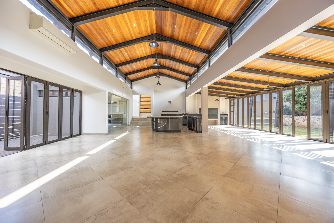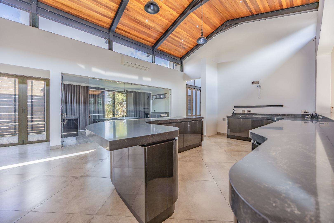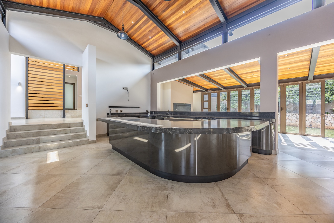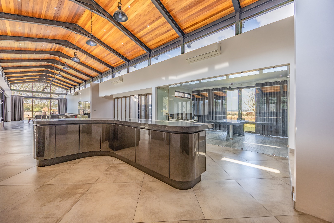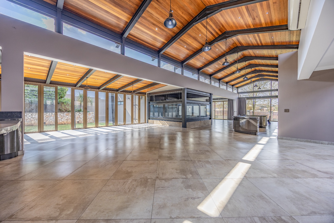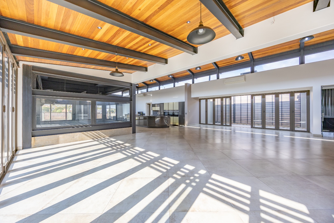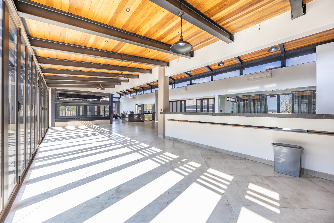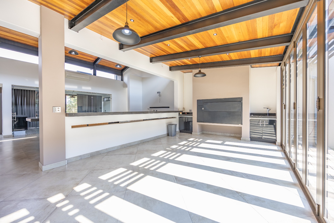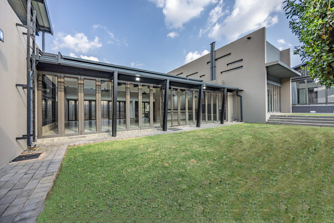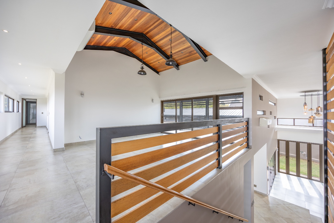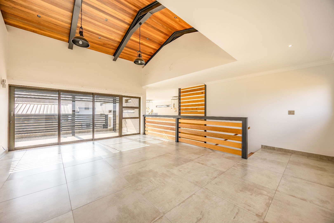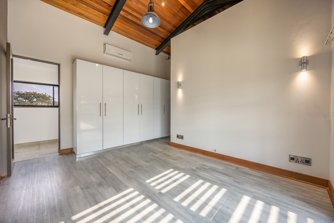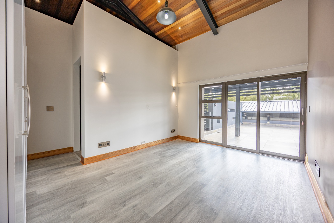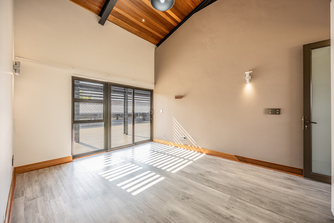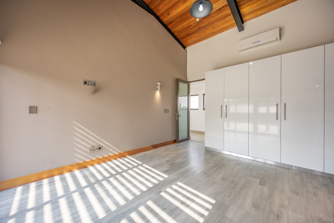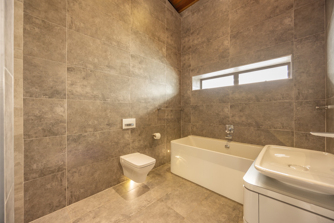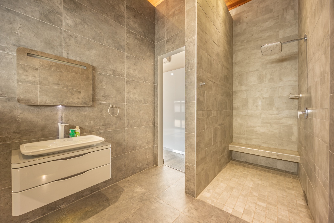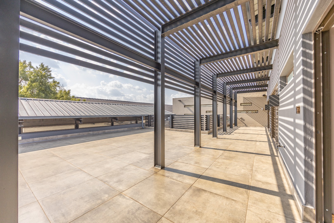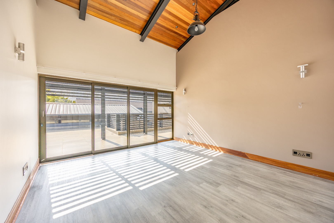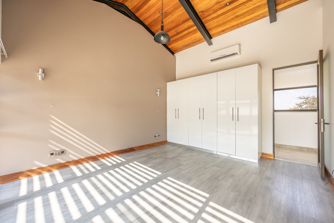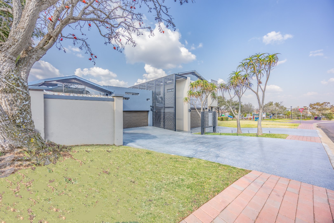- 4
- 4.5
- 8
- 898 m2
- 1 516 m2
Monthly Costs
Monthly Bond Repayment ZAR .
Calculated over years at % with no deposit. Change Assumptions
Affordability Calculator | Bond Costs Calculator | Bond Repayment Calculator | Apply for a Bond- Bond Calculator
- Affordability Calculator
- Bond Costs Calculator
- Bond Repayment Calculator
- Apply for a Bond
Bond Calculator
Affordability Calculator
Bond Costs Calculator
Bond Repayment Calculator
Contact Us

Disclaimer: The estimates contained on this webpage are provided for general information purposes and should be used as a guide only. While every effort is made to ensure the accuracy of the calculator, RE/MAX of Southern Africa cannot be held liable for any loss or damage arising directly or indirectly from the use of this calculator, including any incorrect information generated by this calculator, and/or arising pursuant to your reliance on such information.
Mun. Rates & Taxes: ZAR 5000.00
Monthly Levy: ZAR 2078.00
Property description
Prepare to be captivated from the moment you arrive. This striking home, perched along a protected greenbelt and right beside a tranquil park, offers a breathtaking fusion of architectural brilliance and lifestyle luxury. From the grand double-volume entrance to the seamless flow of its expansive living spaces, every inch of this residence whispers sophistication. The sunlight dances through vast windows, highlighting clean contemporary lines, vaulted ceilings, and striking features like the show-stopping fish tank and sleek finishes throughout.
Crafted for both entertainers and lovers of refined family living, this home boasts four en-suite bedrooms, each with its own unique charm and generous proportions. The master suite is a sanctuary on its own, offering a generously sized walk-in closet, indulgent sauna, and views that melt stress away. The heart of the home lies in its ultra-modern kitchen, complete with Siemens appliances, a scullery, walk-in pantry, and breakfast nook – all effortlessly connecting to multiple living and entertainment areas, including a bar, braai zone that opens up completely, and upstairs balcony fit for sunset cocktails. A formal study with sliders onto the park ensures work-from-home is both peaceful and inspiring.
Automated luxury meets thoughtful functionality. With 8 garages (yes, eight!), a dedicated domestic suite, electric curtains, air conditioning throughout, a built-in safe, and lush surroundings, this property is truly a rare find. Whether you’re a car enthusiast, a passionate host, or simply seeking elevated everyday living, this home is designed to inspire. Opportunities like this in Midstream Hill Estate are rare - don’t miss your chance to own this masterpiece, schedule a private viewing with me today.
Property Details
- 4 Bedrooms
- 4.5 Bathrooms
- 8 Garages
- 4 Ensuite
- 2 Lounges
- 2 Dining Area
Property Features
- Study
- Balcony
- Patio
- Club House
- Staff Quarters
- Laundry
- Storage
- Aircon
- Pets Allowed
- Fence
- Security Post
- Access Gate
- Scenic View
- Kitchen
- Built In Braai
- Fire Place
- Pantry
- Guest Toilet
- Entrance Hall
- Irrigation System
- Paving
- Garden
- Family TV Room
Video
| Bedrooms | 4 |
| Bathrooms | 4.5 |
| Garages | 8 |
| Floor Area | 898 m2 |
| Erf Size | 1 516 m2 |
