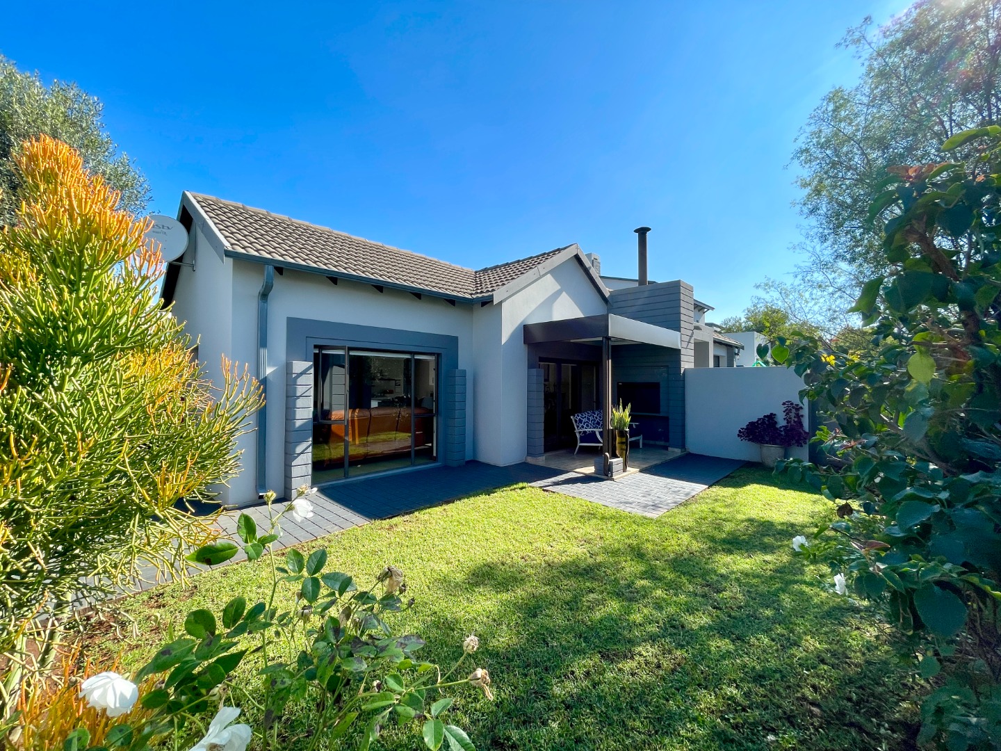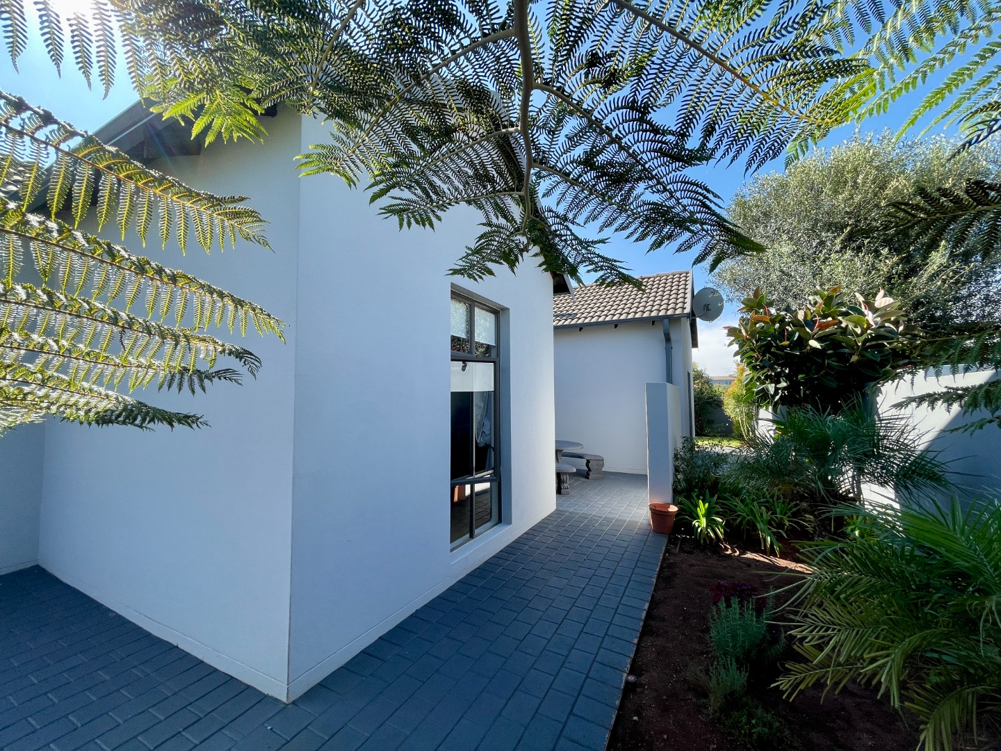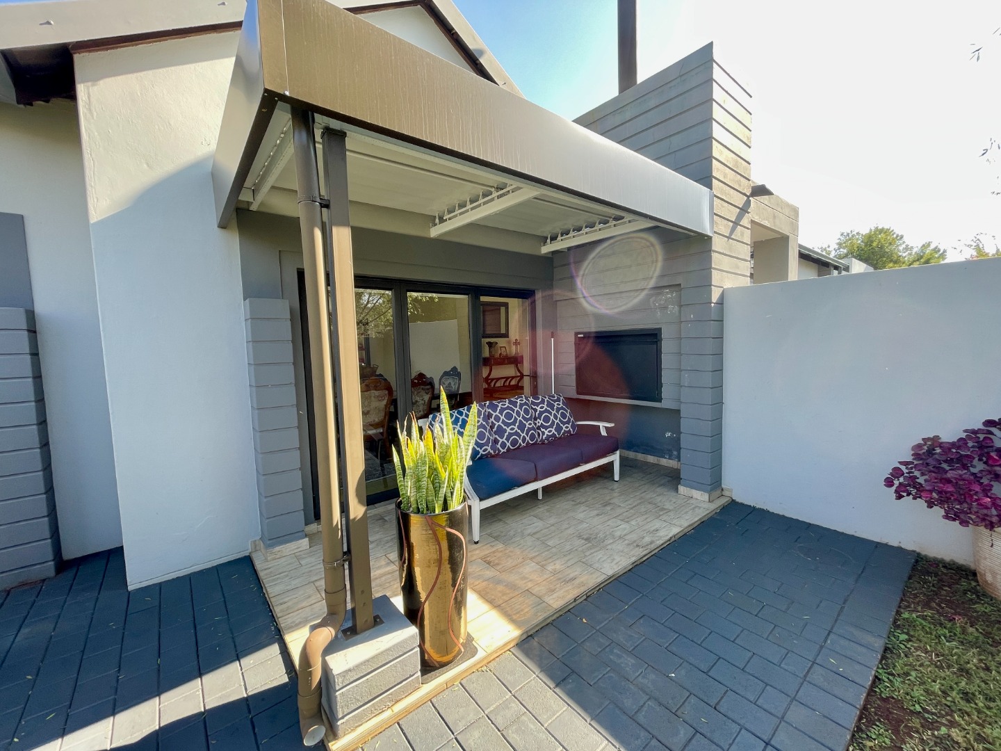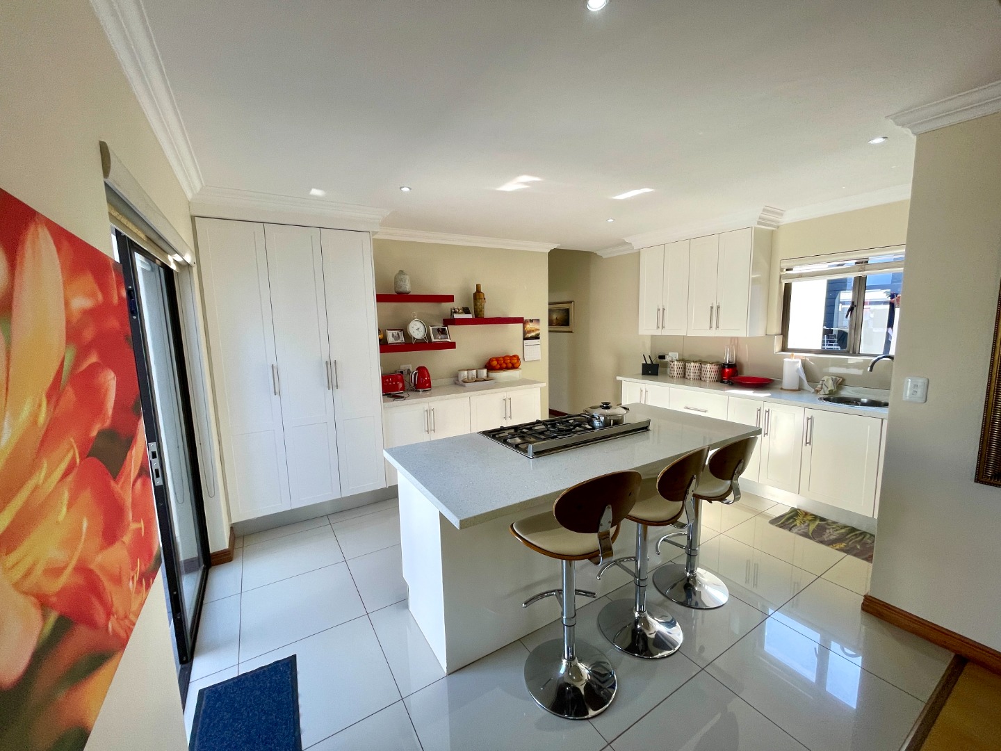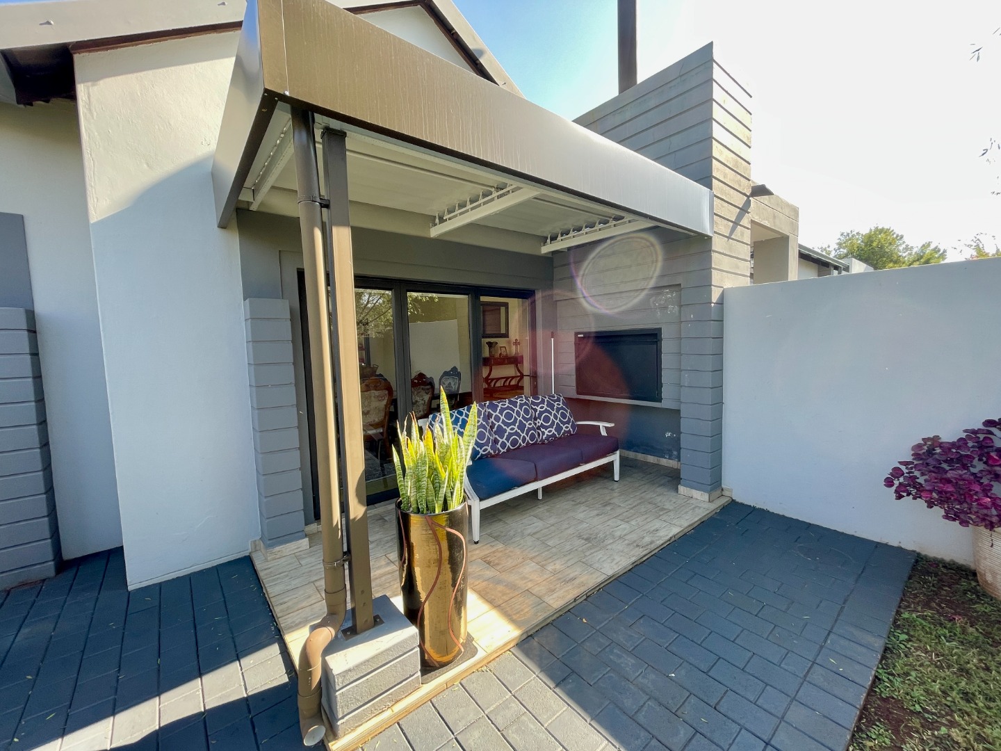- 3
- 2
- 2
- 180 m2
- 501 m2
Monthly Costs
Monthly Bond Repayment ZAR .
Calculated over years at % with no deposit. Change Assumptions
Affordability Calculator | Bond Costs Calculator | Bond Repayment Calculator | Apply for a Bond- Bond Calculator
- Affordability Calculator
- Bond Costs Calculator
- Bond Repayment Calculator
- Apply for a Bond
Bond Calculator
Affordability Calculator
Bond Costs Calculator
Bond Repayment Calculator
Contact Us

Disclaimer: The estimates contained on this webpage are provided for general information purposes and should be used as a guide only. While every effort is made to ensure the accuracy of the calculator, RE/MAX of Southern Africa cannot be held liable for any loss or damage arising directly or indirectly from the use of this calculator, including any incorrect information generated by this calculator, and/or arising pursuant to your reliance on such information.
Mun. Rates & Taxes: ZAR 1900.00
Monthly Levy: ZAR 1903.00
Property description
This rare single-storey gem offers the perfect combination of clean design, functionality, and cozy charm. As you enter through the welcoming entrance hall, you’re immediately drawn into a bright open-plan living space where the dining area flows naturally into a spacious TV lounge—anchored by a character-rich wood-burning fireplace, ideal for creating warm, memorable moments. The kitchen, designed with both style and practicality in mind, features a central island with a breakfast nook, SMEG gas hob and oven, and a separate scullery that keeps the main area clutter-free. With room for a double-door fridge and two under-counter appliances, this space truly is the heart of the home.
The main bedroom offers a private sanctuary, complete with a walk-in closet and full en-suite bathroom boasting double basins, a soaking tub, and a generous shower. Two additional bedrooms share a sleek full bathroom, making this layout ideal for family living. Outdoors, the home continues to impress with a built-in braai on the covered patio, a small landscaped garden, and thoughtful touches like a separate entrance to the washing line. With double automated garages, a 5-star inverter system, gleaming wooden floors, and modern aluminum window frames throughout, this home is move-in ready and built for both comfort and style.
Tucked within the prestigious Midstream Meadows Estate, this home is more than just a place to live—it’s a lifestyle upgrade. Known for its exceptional security and family-focused design, Midstream Meadows offers a state-of-the-art biometric access system, dedicated parklands, and top-tier amenities ranging from schools and medical centers to shopping complexes, gyms, and sporting facilities. With its close proximity to the golf driving range and an abundance of activities for all ages, it’s no wonder homes in this estate are so highly sought after. Here, kids play freely, neighbors know each other by name, and every day feels like a step into peace of mind. Don't miss out schedule a private viewing today!
Property Details
- 3 Bedrooms
- 2 Bathrooms
- 2 Garages
- 1 Ensuite
- 1 Lounges
- 1 Dining Area
Property Features
- Patio
- Club House
- Storage
- Pets Allowed
- Security Post
- Access Gate
- Scenic View
- Kitchen
- Built In Braai
- Fire Place
- Entrance Hall
- Paving
- Garden
- Family TV Room
| Bedrooms | 3 |
| Bathrooms | 2 |
| Garages | 2 |
| Floor Area | 180 m2 |
| Erf Size | 501 m2 |

