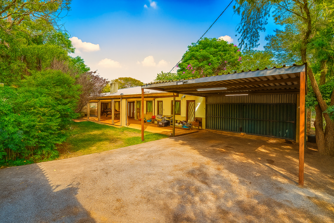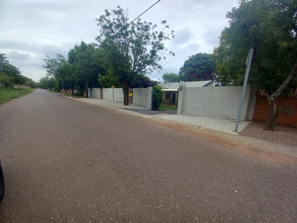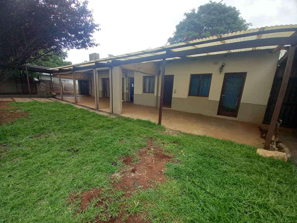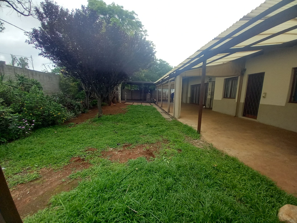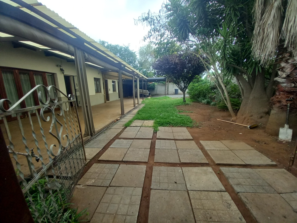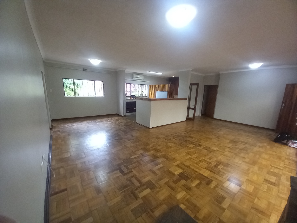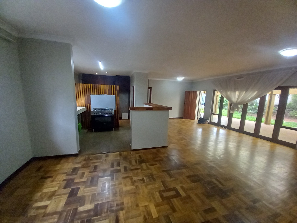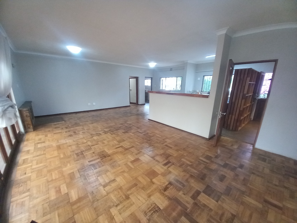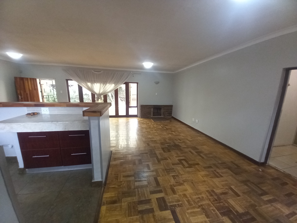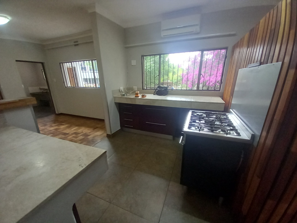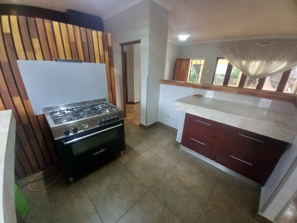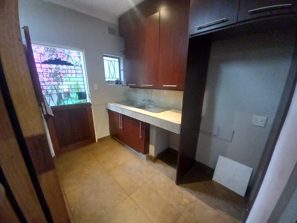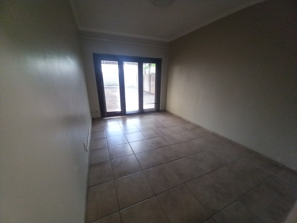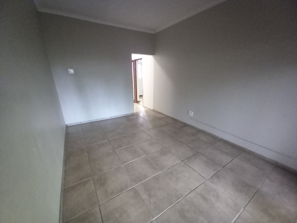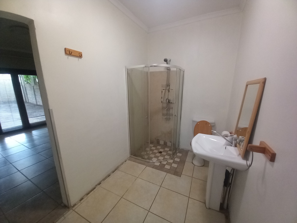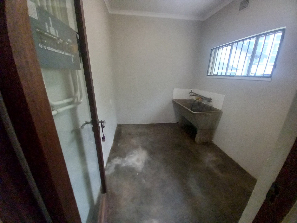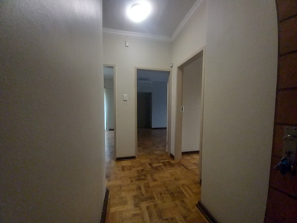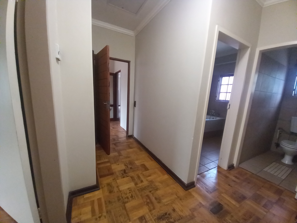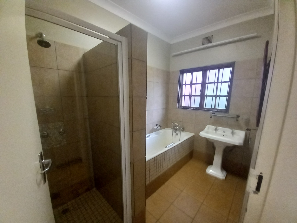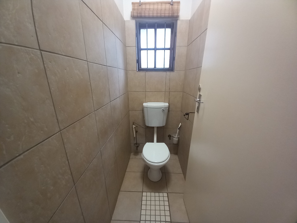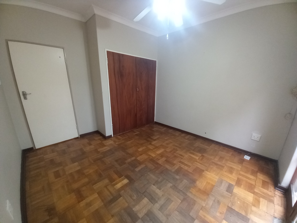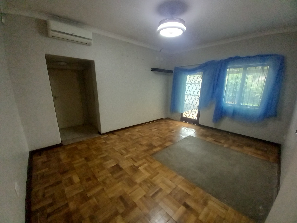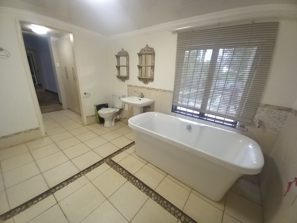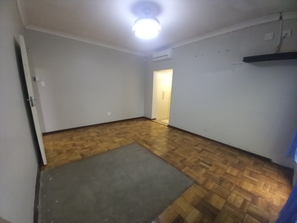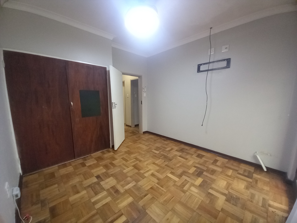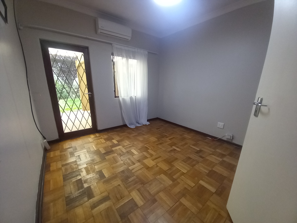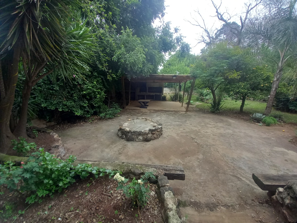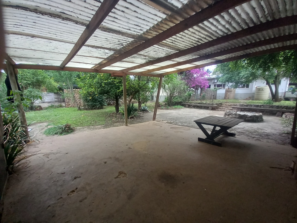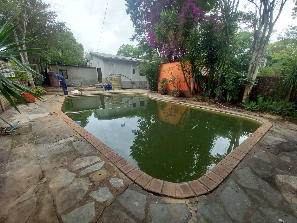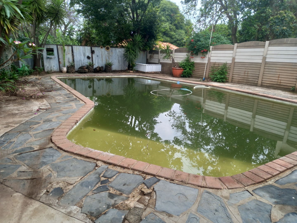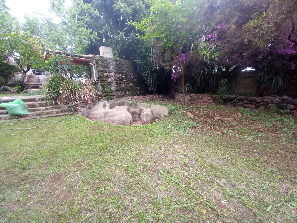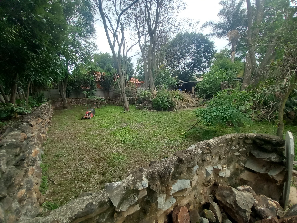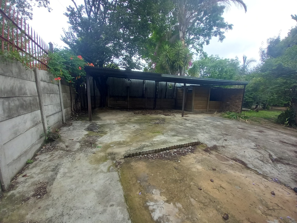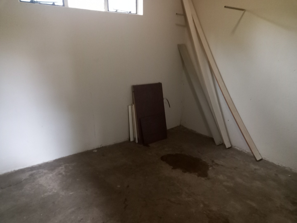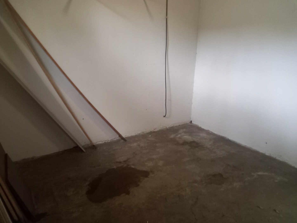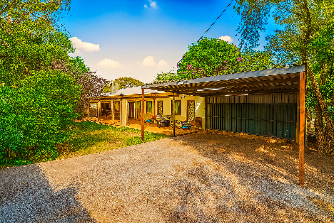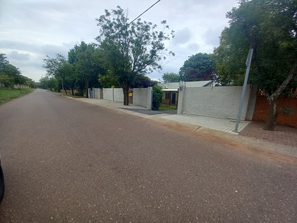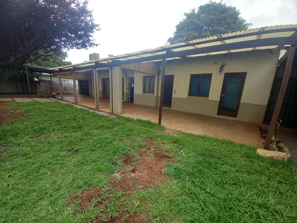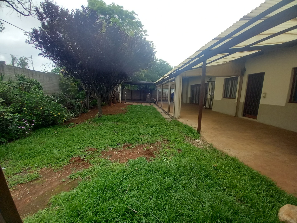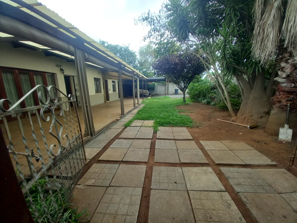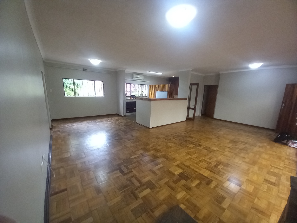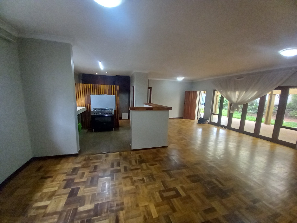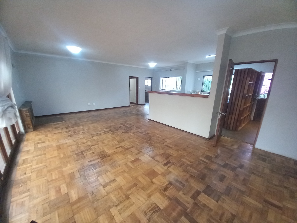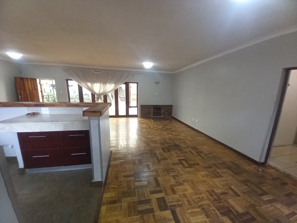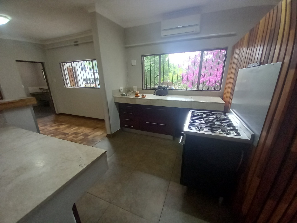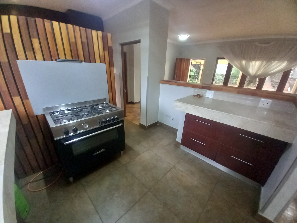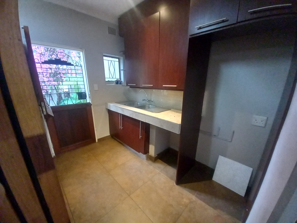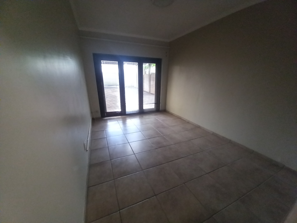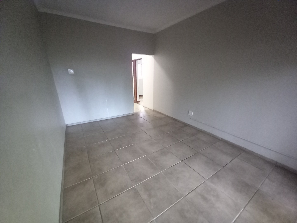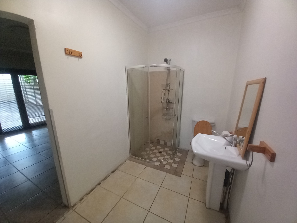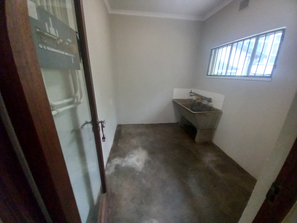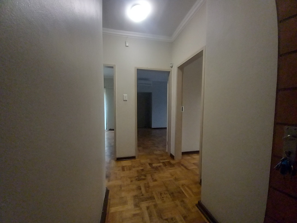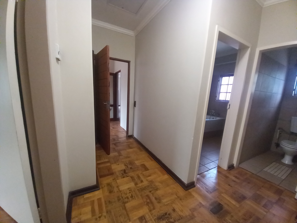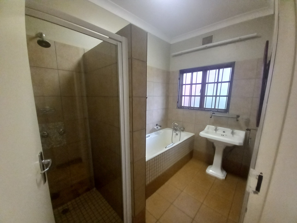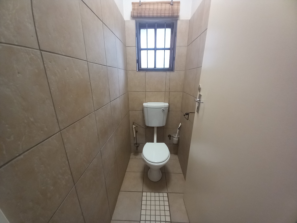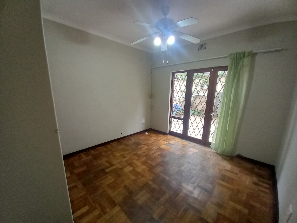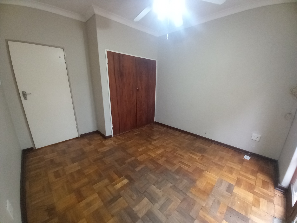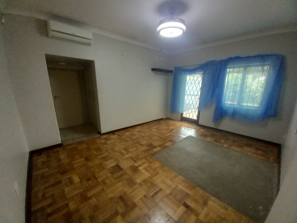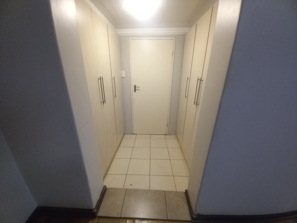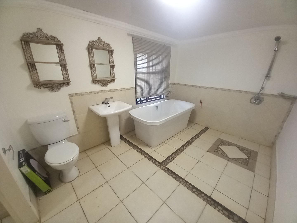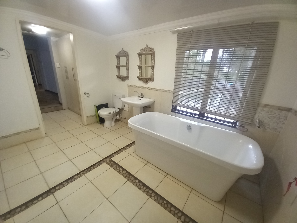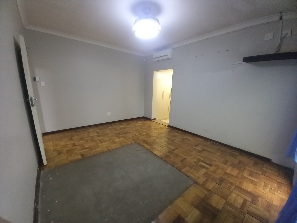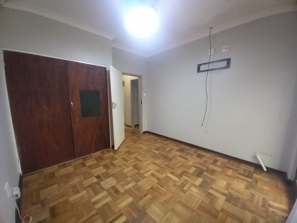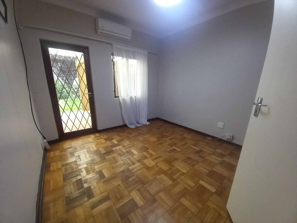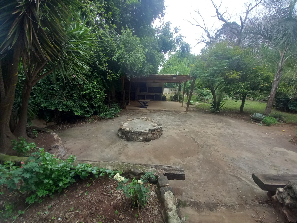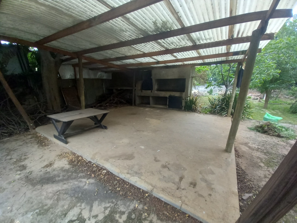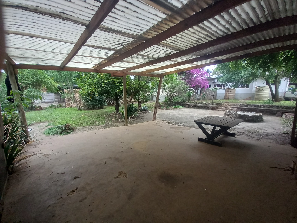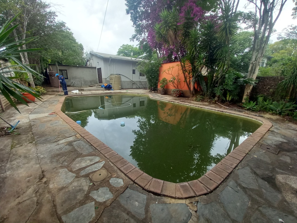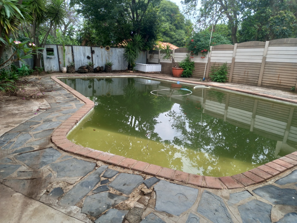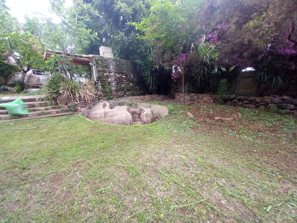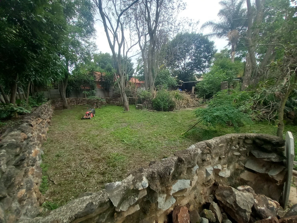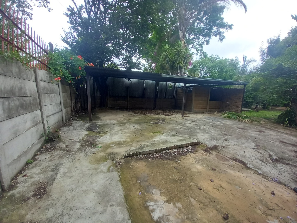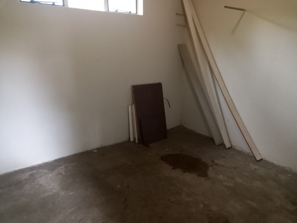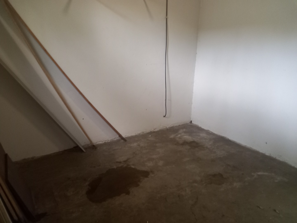- 4
- 3.5
- 210 m2
- 1 743 m2
Monthly Costs
Monthly Bond Repayment ZAR .
Calculated over years at % with no deposit. Change Assumptions
Affordability Calculator | Bond Costs Calculator | Bond Repayment Calculator | Apply for a Bond- Bond Calculator
- Affordability Calculator
- Bond Costs Calculator
- Bond Repayment Calculator
- Apply for a Bond
Bond Calculator
Affordability Calculator
Bond Costs Calculator
Bond Repayment Calculator
Contact Us

Disclaimer: The estimates contained on this webpage are provided for general information purposes and should be used as a guide only. While every effort is made to ensure the accuracy of the calculator, RE/MAX of Southern Africa cannot be held liable for any loss or damage arising directly or indirectly from the use of this calculator, including any incorrect information generated by this calculator, and/or arising pursuant to your reliance on such information.
Mun. Rates & Taxes: ZAR 665.00
Property description
Welcome to a home filled with warmth, character, and exceptional potential. From the moment you arrive, the spacious farm-style front porch invites you into an elegant open-plan living and dining space, beautifully enhanced by parquet flooring and flooded with natural light.
A well-designed kitchen stands ready for family living and effortless entertaining complete with granite countertops, a gas stove, separate scullery, pantry cupboard, and air-conditioning for year-round comfort.
Main Bedroom Wing
Three generously sized double bedrooms, each with private garden access ideal for a future guesthouse or extended family living. The main suite includes an en-suite bathroom, semi walk-in closet, and air-conditioning. The second bedroom also includes air-conditioning, while the third is equipped with a ceiling fan. A modern full bathroom services the additional bedrooms.
Private Fourth Bedroom Suite
Located on the opposite side of the home with its own outdoor entrance a perfect rentable bachelor-style unit or private guest suite. With two separate entrance gates, dual-living or tenant access is simple and secure.
The outdoor environment is all about lifestyle and space a 1,743m² stand offering room to grow, play, and entertain. Enjoy a sparkling pool, boma area with built-in braai, a large backyard for children and pets, servant quarters, double carports at each entrance, plus bonus storage and a covered workspace. Four JoJo tanks make rainwater harvesting efficient and eco-friendly.
Security features include electric fencing, perimeter beams, and an alarm system ready for reconnection.
All this in a prime Lyttelton Manor location close to top schools, shopping centres, and major freeways for convenient living.
Property Details
- 4 Bedrooms
- 3.5 Bathrooms
- 1 Ensuite
- 1 Lounges
- 1 Dining Area
Property Features
- Pool
- Staff Quarters
- Aircon
- Pets Allowed
- Fence
- Access Gate
- Alarm
- Built In Braai
- Fire Place
| Bedrooms | 4 |
| Bathrooms | 3.5 |
| Floor Area | 210 m2 |
| Erf Size | 1 743 m2 |
