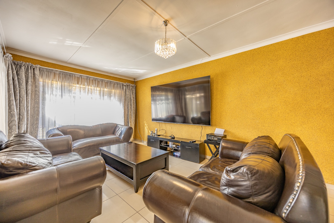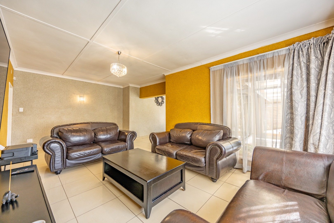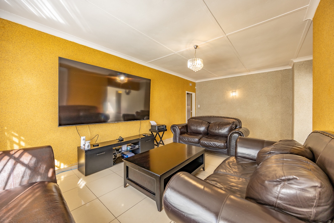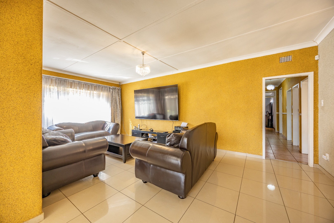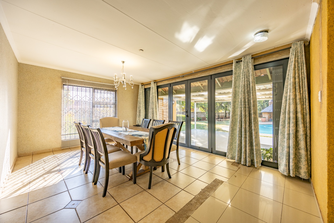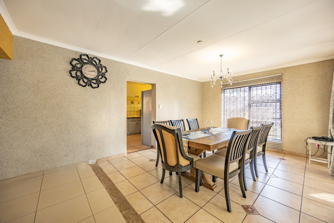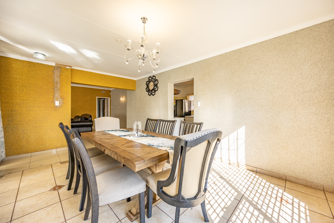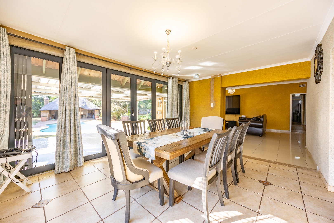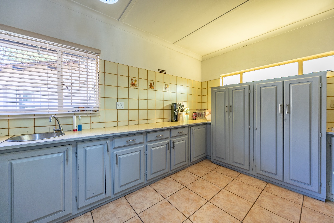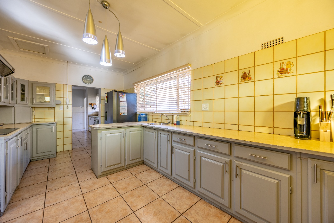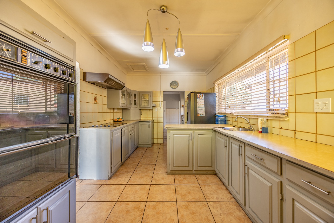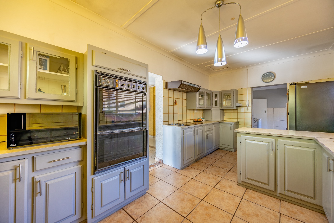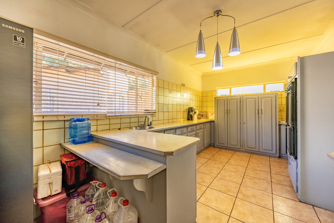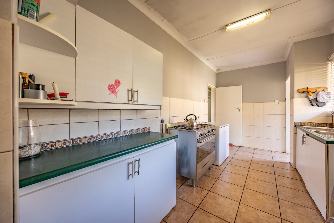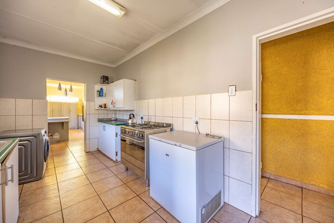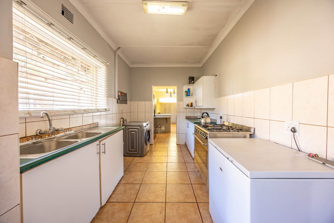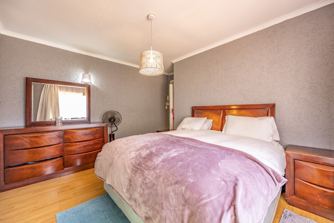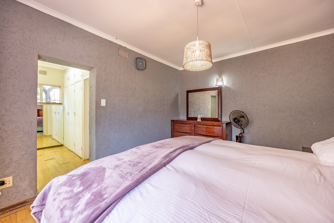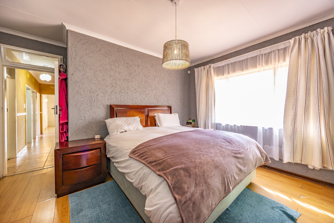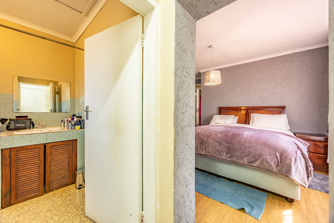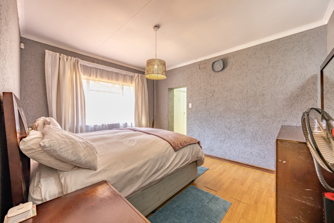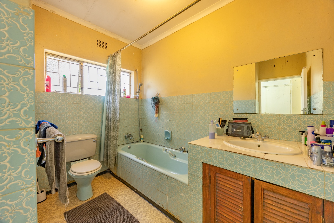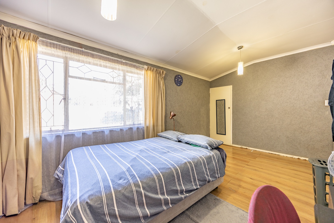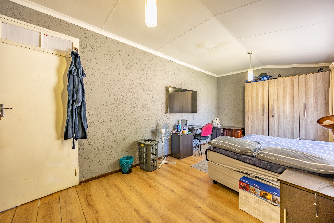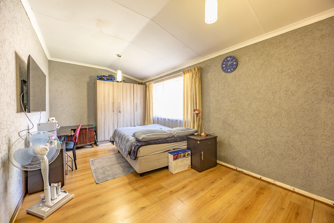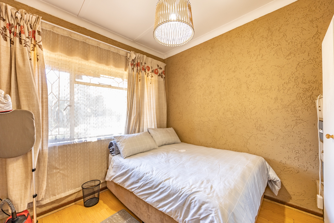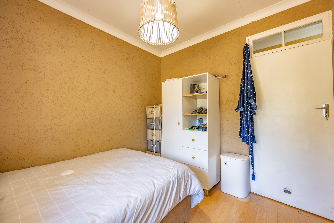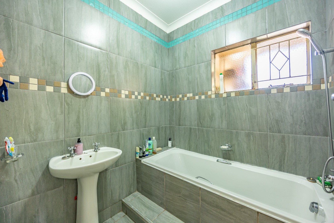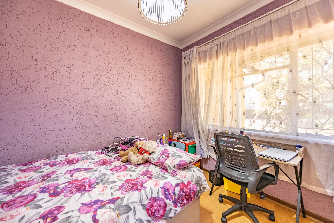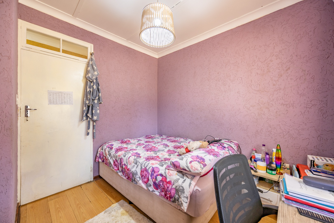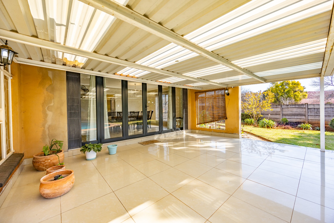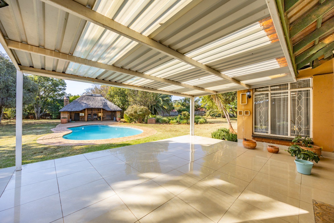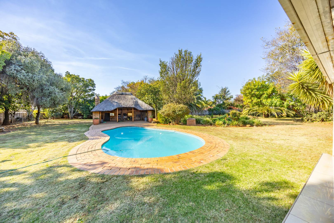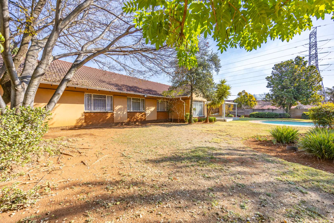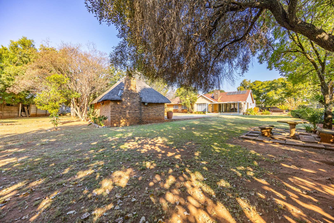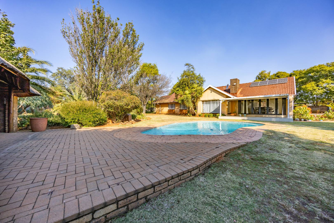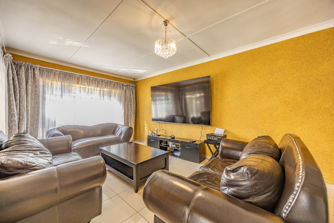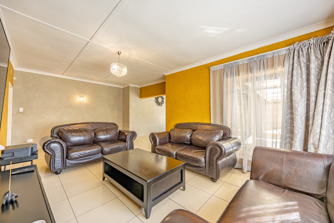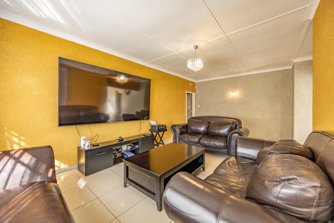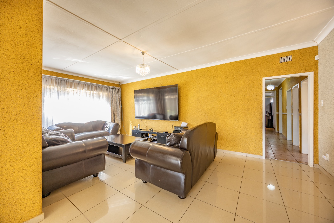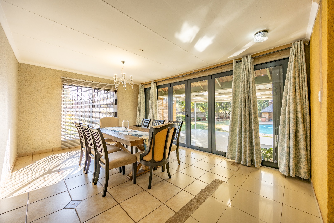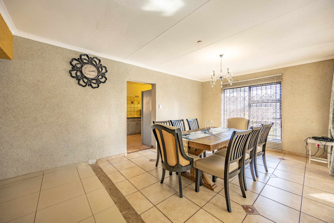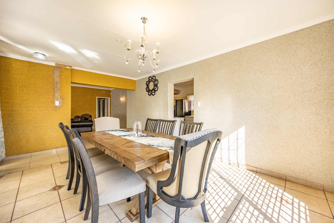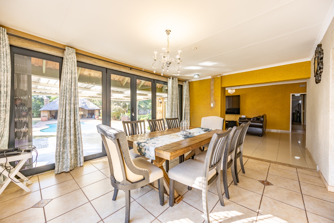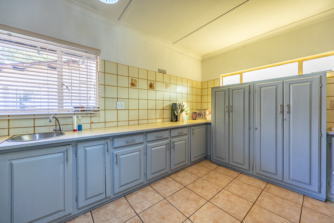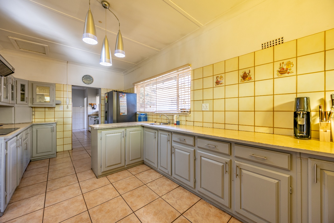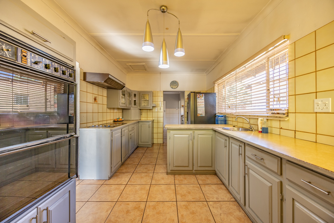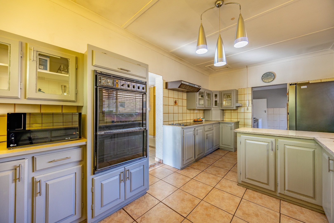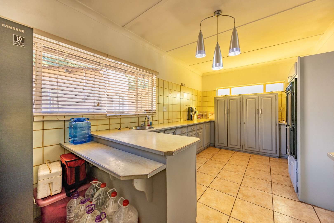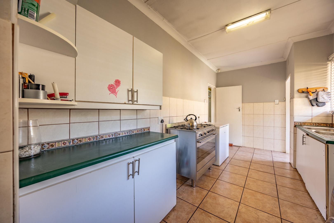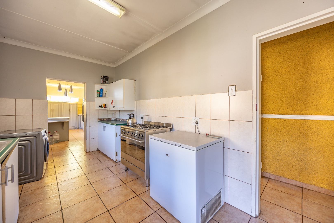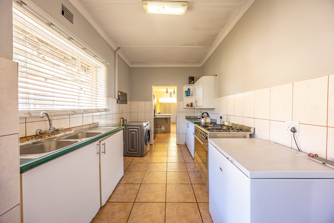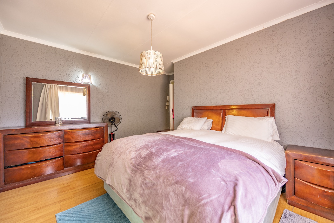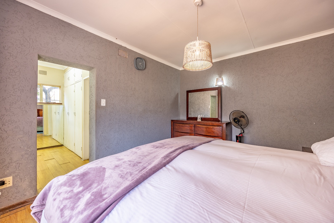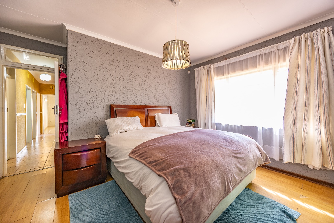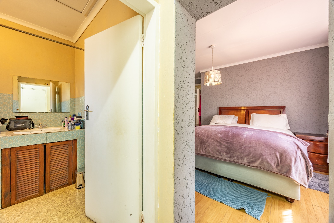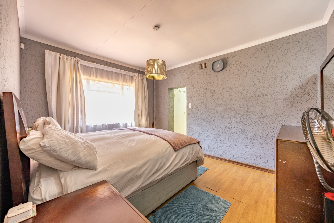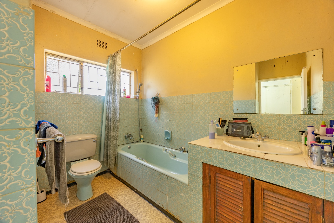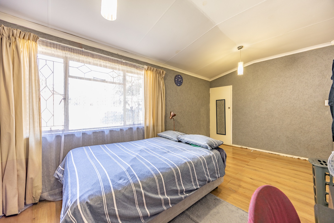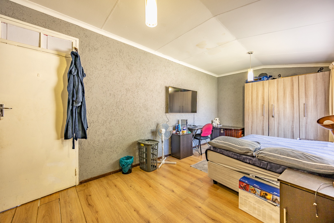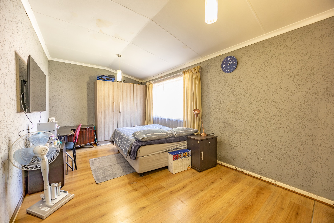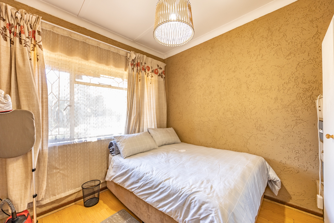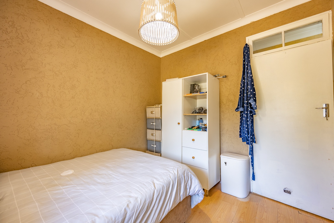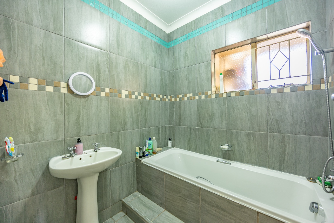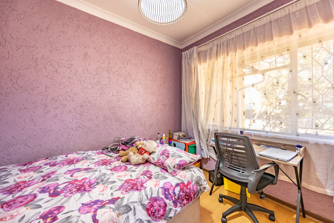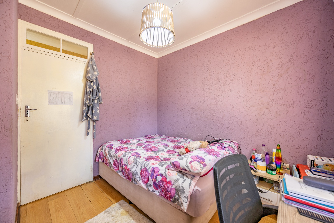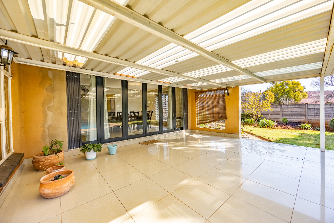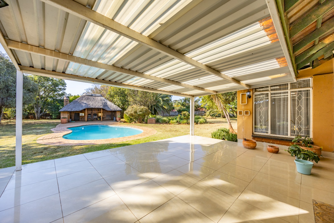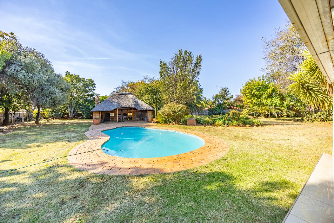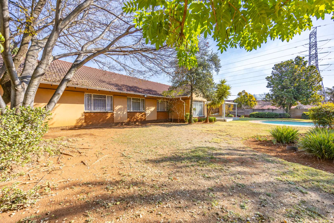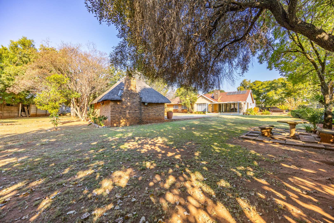- 4
- 2.5
- 2
- 700 m2
- 2 487 m2
Monthly Costs
Monthly Bond Repayment ZAR .
Calculated over years at % with no deposit. Change Assumptions
Affordability Calculator | Bond Costs Calculator | Bond Repayment Calculator | Apply for a Bond- Bond Calculator
- Affordability Calculator
- Bond Costs Calculator
- Bond Repayment Calculator
- Apply for a Bond
Bond Calculator
Affordability Calculator
Bond Costs Calculator
Bond Repayment Calculator
Contact Us

Disclaimer: The estimates contained on this webpage are provided for general information purposes and should be used as a guide only. While every effort is made to ensure the accuracy of the calculator, RE/MAX of Southern Africa cannot be held liable for any loss or damage arising directly or indirectly from the use of this calculator, including any incorrect information generated by this calculator, and/or arising pursuant to your reliance on such information.
Mun. Rates & Taxes: ZAR 1400.00
Property description
Spacious and Elegant 4-Bedroom Standalone Home in the Heart of Lyttelton Manor
Welcome to this beautifully designed, freestanding family home nestled in the highly sought-after suburb of Lyttelton Manor. Boasting over 2,400 square feet of living space, this property offers a harmonious blend of space, comfort, and modern convenience — ideal for growing families or those who love to entertain in style.
Upon entering, you are greeted by a light-filled, open-plan living and dining area that flows seamlessly into a well-appointed kitchen. The kitchen is designed with functionality in mind, featuring ample cupboard space, quality countertops, and a breakfast nook perfect for casual meals. Adjacent to the kitchen is a separate scullery and laundry area for added convenience.
The home offers four generously sized bedrooms, each designed to provide a tranquil retreat for its occupants. The master bedroom is a true sanctuary, complete with its own en-suite bathroom, offering both privacy and comfort. The three additional bedrooms are serviced by a modern guest bathroom, stylishly finished and conveniently located for family and guests alike.
Step outside and discover a well-maintained garden surrounding a sparkling swimming pool, perfect for those warm summer days. The covered braai area creates a perfect entertainment zone, ideal for hosting friends and family year-round.
In addition to its generous living and entertainment spaces, the property includes separate staff quarters, providing a private and practical space for live-in help or additional storage.
Additional features include:
Double garage and ample driveway parking
Fully fenced and secure with automated gates
Low-maintenance garden
Conveniently located near top schools, shopping centres, and major transport routes
This home offers a rare combination of generous space, comfort, and a prime location in one of Centurion's most established neighborhoods. Don’t miss this opportunity to own a remarkable property in Lyttelton Manor — where quality living meets modern charm.
Property Details
- 4 Bedrooms
- 2.5 Bathrooms
- 2 Garages
- 1 Ensuite
- 1 Lounges
- 1 Dining Area
Property Features
- Patio
- Pool
- Staff Quarters
- Pets Allowed
- Kitchen
- Lapa
- Guest Toilet
- Garden
| Bedrooms | 4 |
| Bathrooms | 2.5 |
| Garages | 2 |
| Floor Area | 700 m2 |
| Erf Size | 2 487 m2 |
Contact the Agent

Phillip van der Merwe
Candidate Property Practitioner

