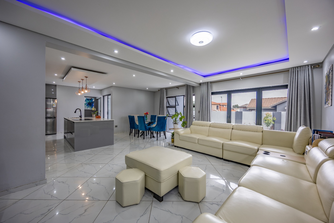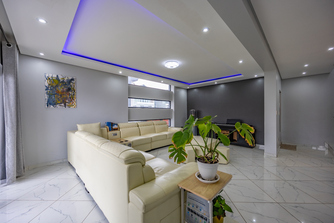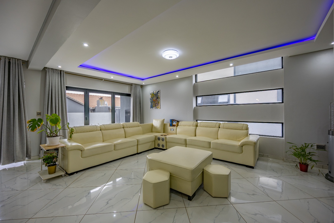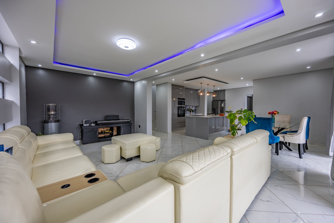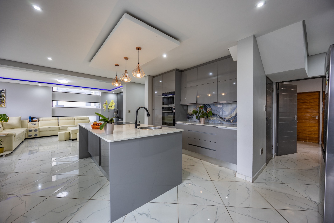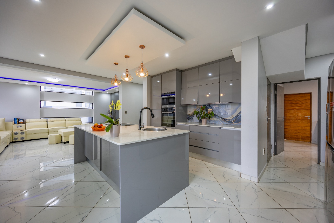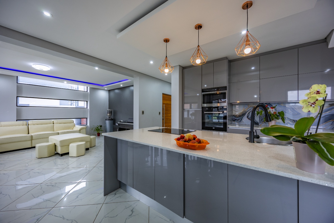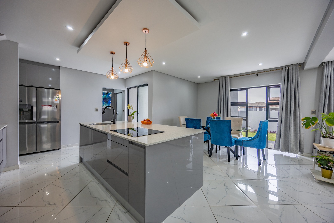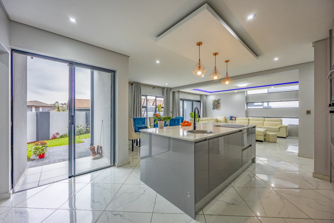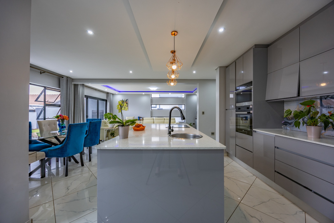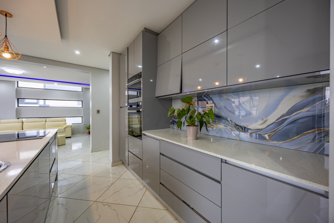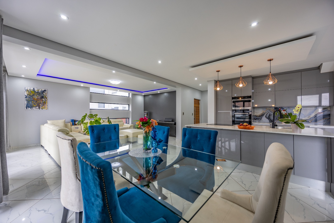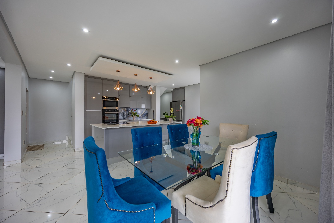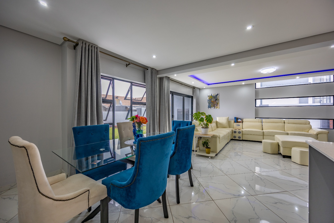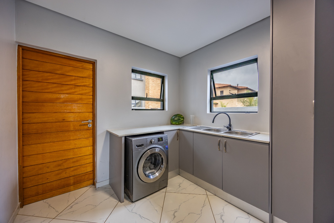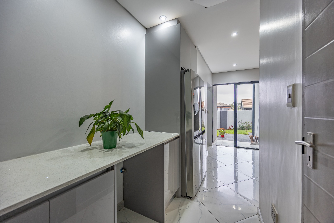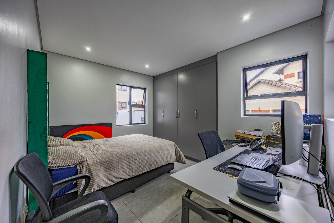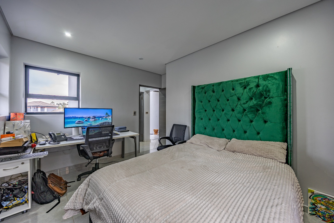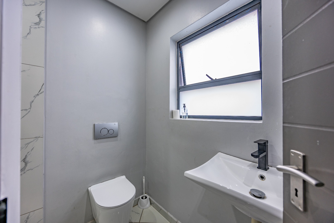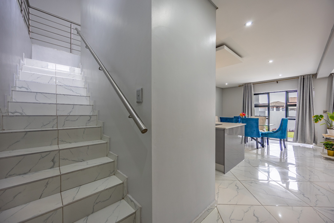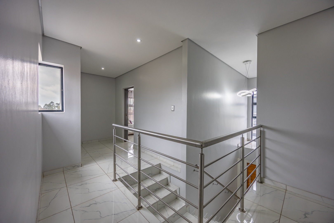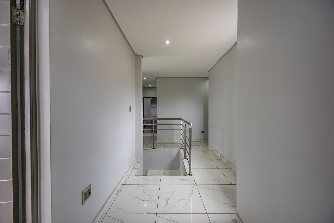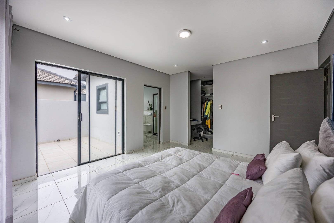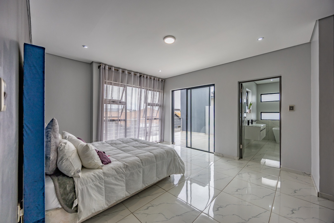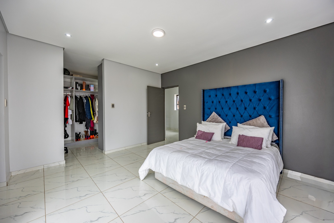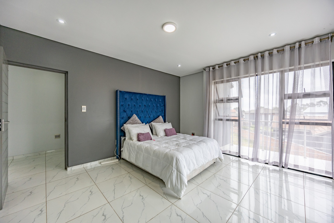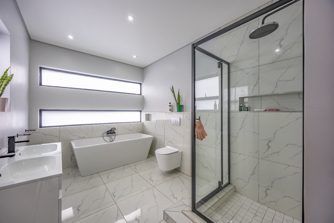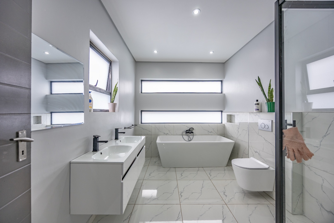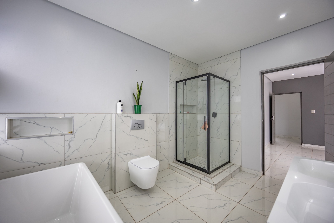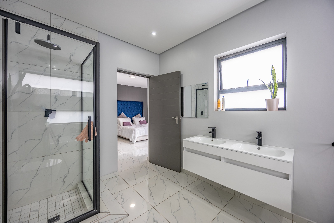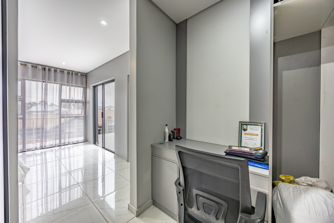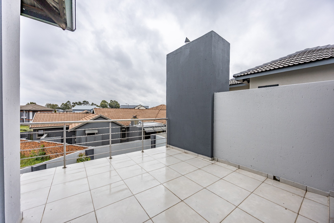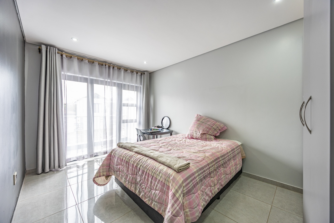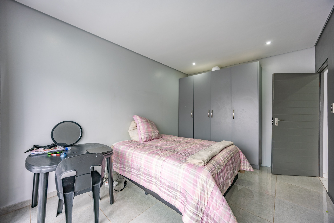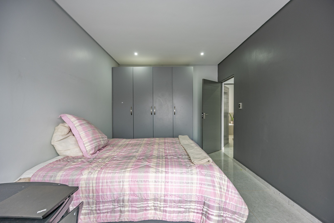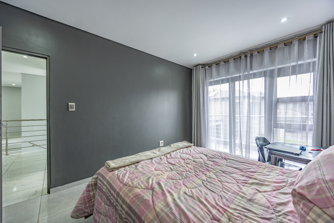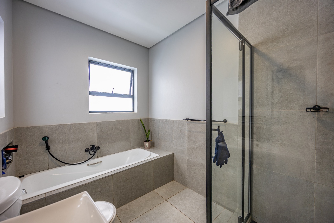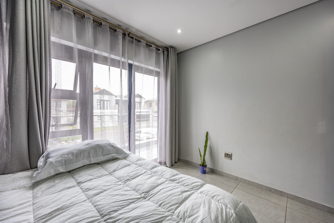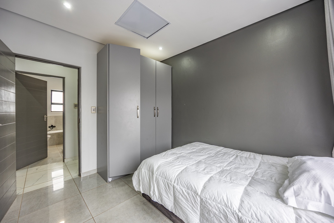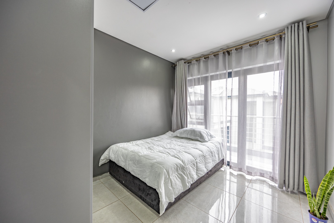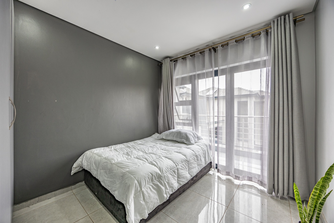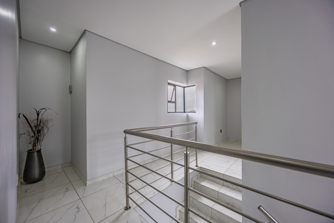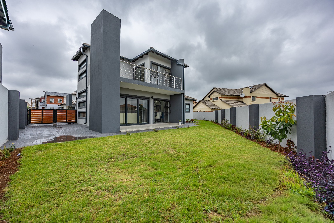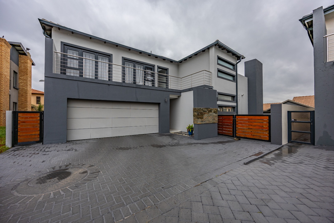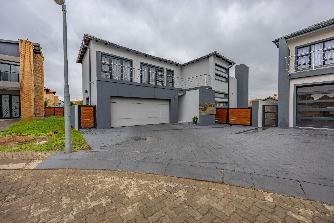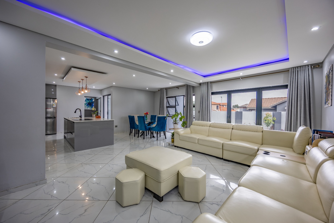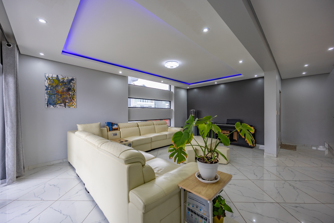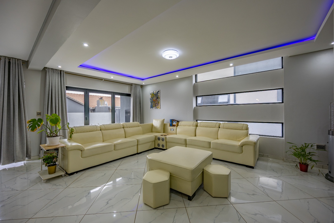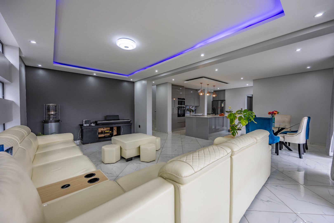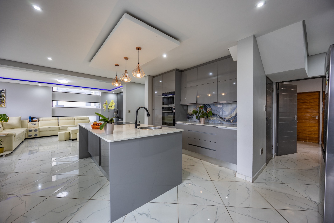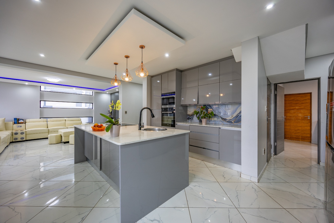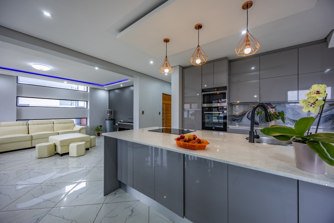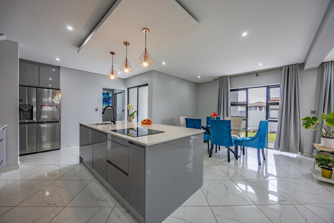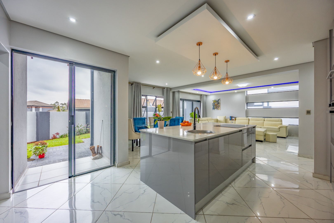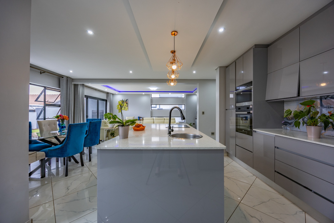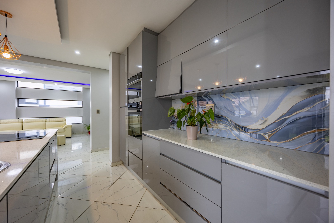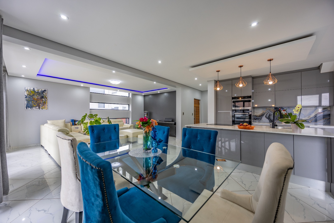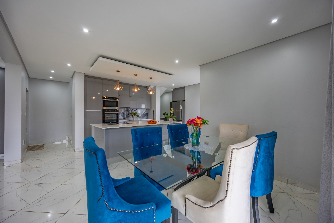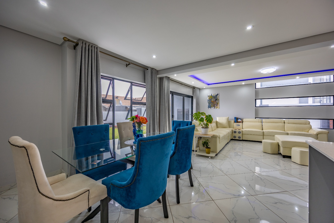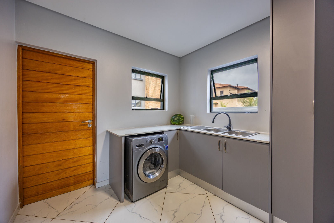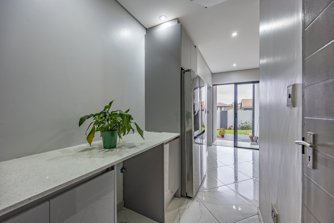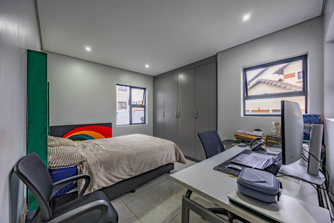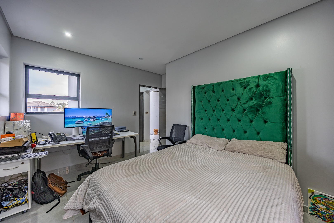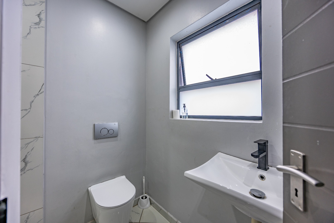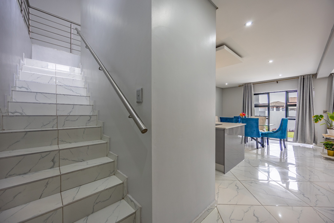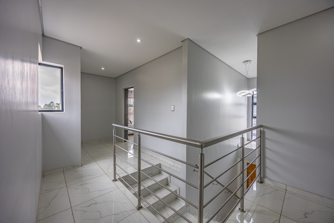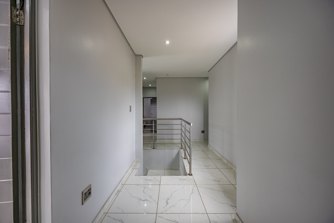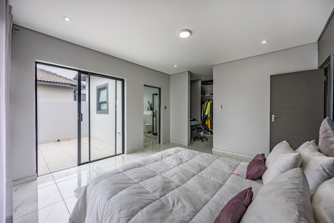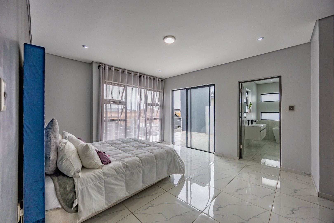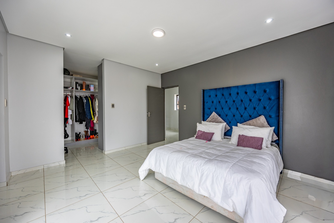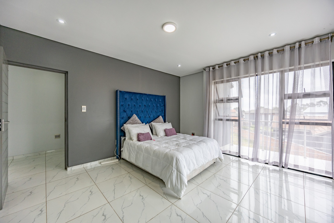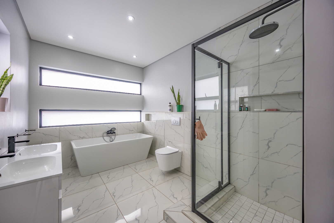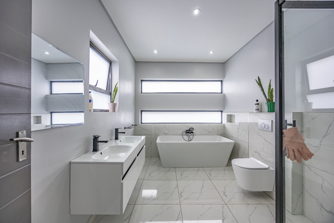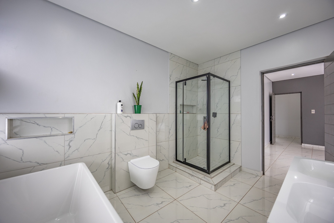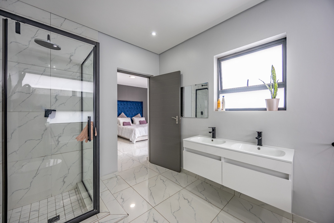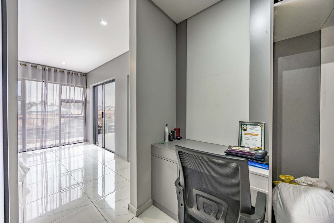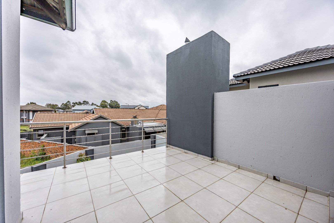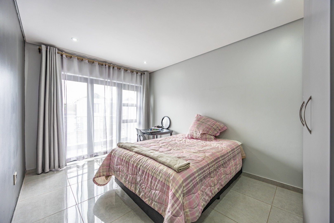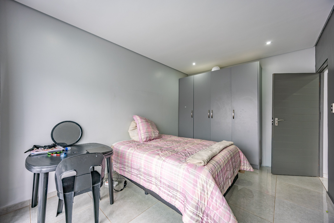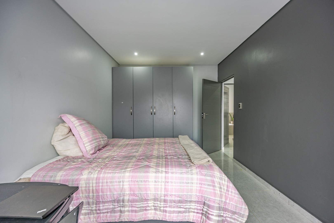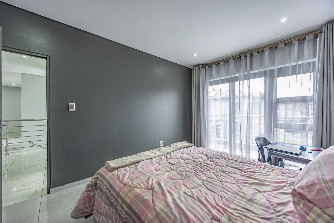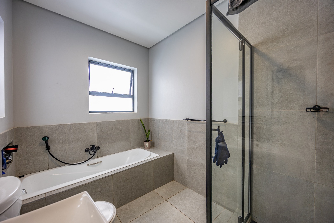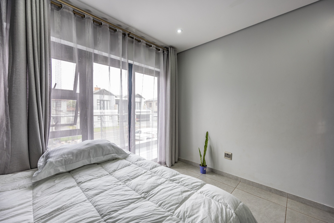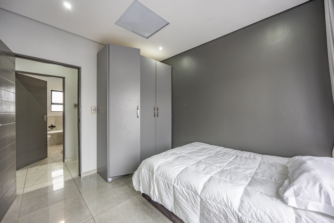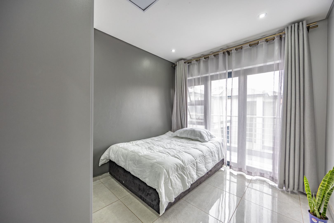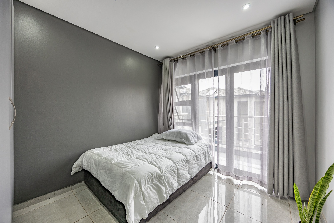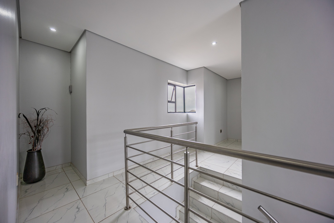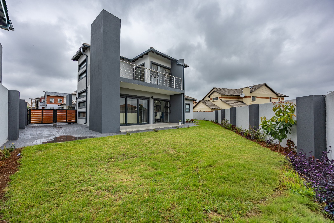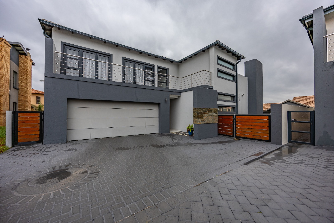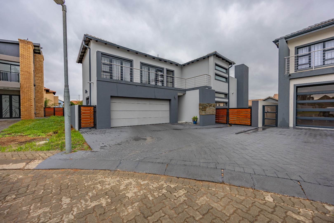- 4
- 3
- 1
- 444 m2
Monthly Costs
Monthly Bond Repayment ZAR .
Calculated over years at % with no deposit. Change Assumptions
Affordability Calculator | Bond Costs Calculator | Bond Repayment Calculator | Apply for a Bond- Bond Calculator
- Affordability Calculator
- Bond Costs Calculator
- Bond Repayment Calculator
- Apply for a Bond
Bond Calculator
Affordability Calculator
Bond Costs Calculator
Bond Repayment Calculator
Contact Us

Disclaimer: The estimates contained on this webpage are provided for general information purposes and should be used as a guide only. While every effort is made to ensure the accuracy of the calculator, RE/MAX of Southern Africa cannot be held liable for any loss or damage arising directly or indirectly from the use of this calculator, including any incorrect information generated by this calculator, and/or arising pursuant to your reliance on such information.
Mun. Rates & Taxes: ZAR 1600.00
Monthly Levy: ZAR 1430.00
Property description
--Sole Mandate--
Welcome to this stunning 4-bedroom, 3-bathroom free-standing home located in a sought-after security estate offering 24-hour guarded access and peace of mind. Step through the front door and be greeted by an abundance of natural light, elegant bulk ceilings, and a spacious open-plan layout. The TV lounge, dining area, and designer kitchen flow seamlessly together, creating the perfect space for family living and entertaining. The kitchen features luxurious marble countertops, a massive center island that doubles as a breakfast counter, built-in oven and microwave, convection stove, and sleek push-touch cabinetry.
The TV lounge opens through sliding doors onto a covered patio with a built-in braai, overlooking the private backyard—ideal for hosting guests or relaxing with family. A separate scullery/wash-up area provides space for three appliances, a double-door fridge, and direct access to the back washing line. The downstairs bedroom offers flexibility as a guest room or study and is serviced by a stylish guest bathroom with a shower, toilet, and basin. The double automated garage has an interleading door into the home, and the paved driveway accommodates two additional vehicles, with extra gated space at the back for a trailer or more parking.
Upstairs, the main bedroom suite impresses with its generous size, walk-in closet, built-in vanity/writing desk, and luxurious en-suite bathroom featuring a large bathtub, shower, double basins, and toilet. Large sliding doors open onto a spacious balcony—a perfect retreat for morning coffee or evening sunsets. Two additional bedrooms with built-in cupboards share a modern full bathroom. The estate offers fantastic lifestyle amenities, including a clubhouse, swimming pool, kids’ play area, communal braai facilities, and a function hall. With 24-hour patrolled security, this home blends modern elegance, comfort, and safety for the ideal family living experience.
Property Details
- 4 Bedrooms
- 3 Bathrooms
- 1 Garages
- 1 Ensuite
- 1 Lounges
- 1 Dining Area
Property Features
- Balcony
- Patio
- Pool
- Club House
- Pets Allowed
- Kitchen
- Built In Braai
- Pantry
- Guest Toilet
- Paving
- Garden
- Family TV Room
Video
| Bedrooms | 4 |
| Bathrooms | 3 |
| Garages | 1 |
| Erf Size | 444 m2 |
