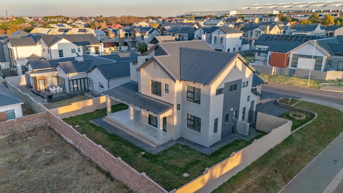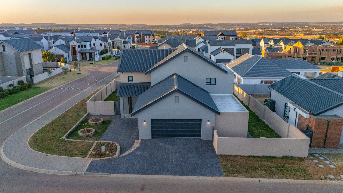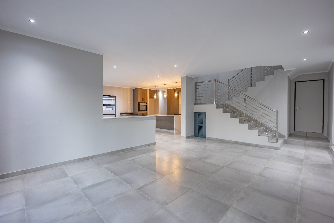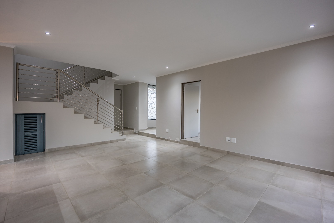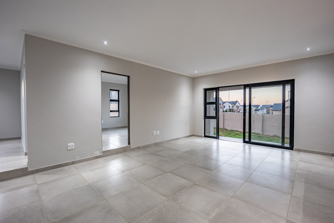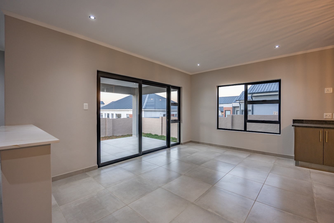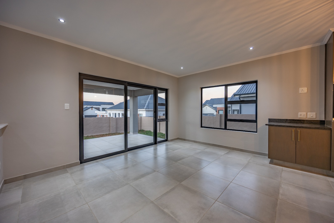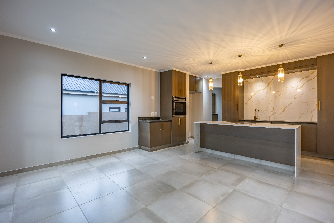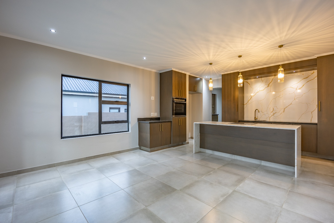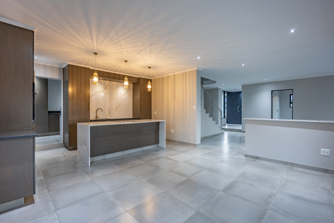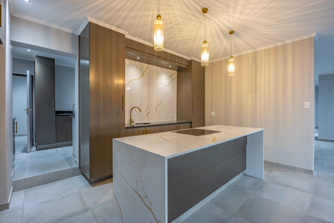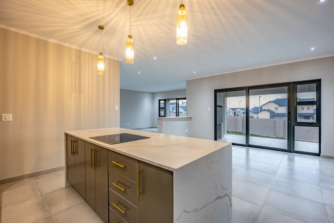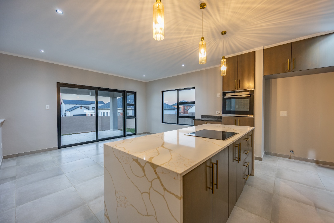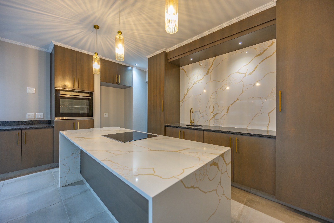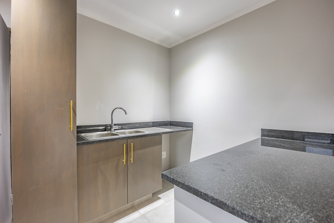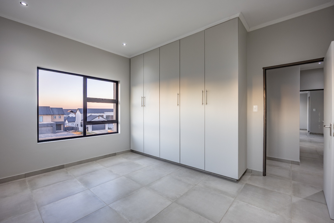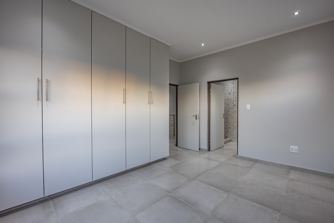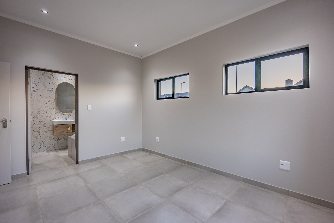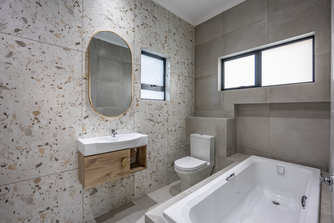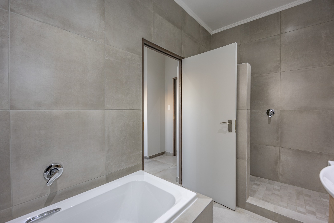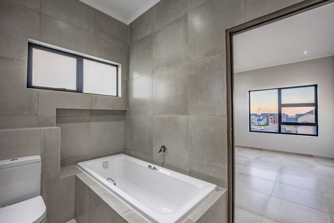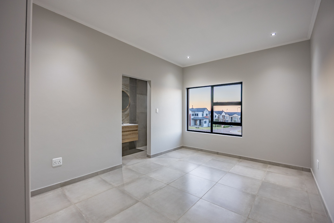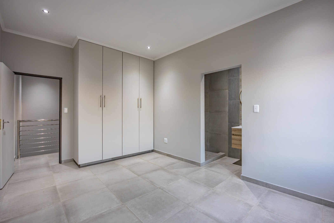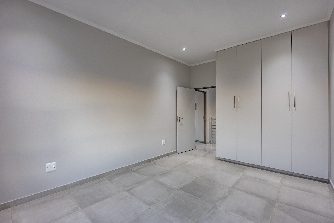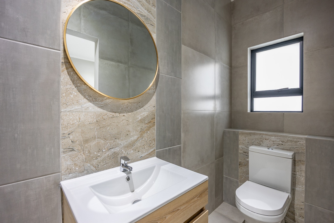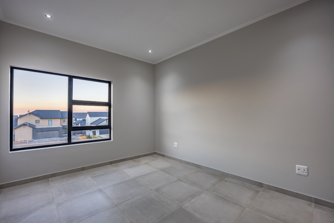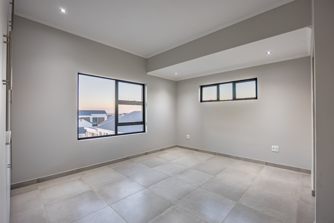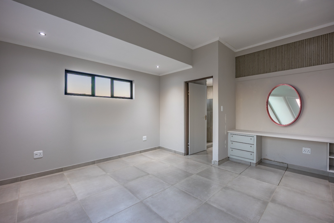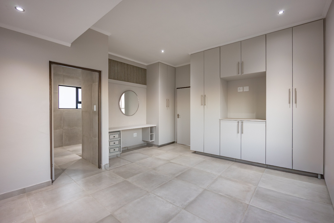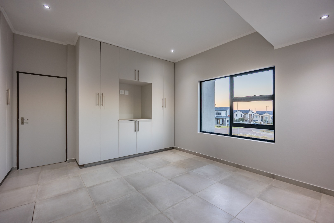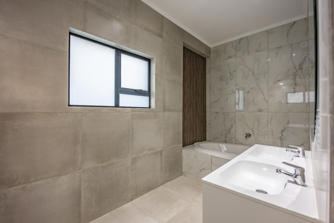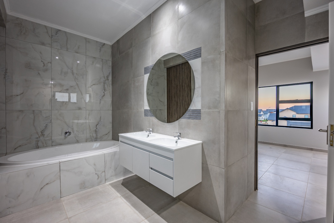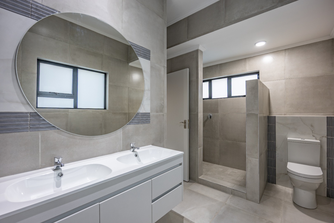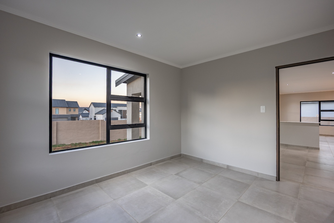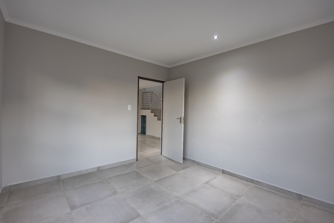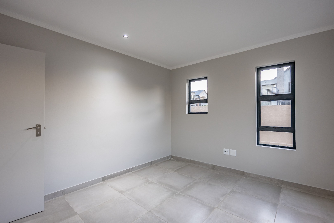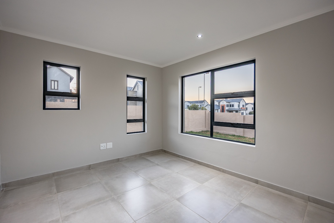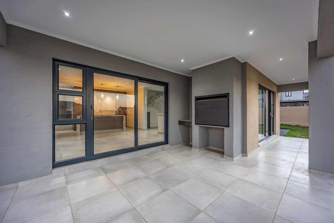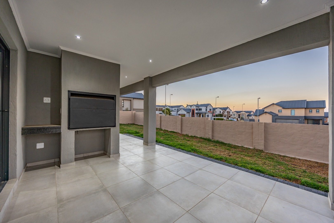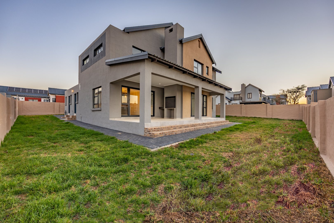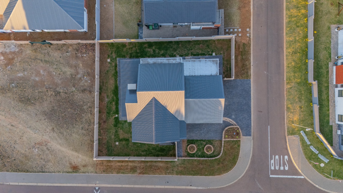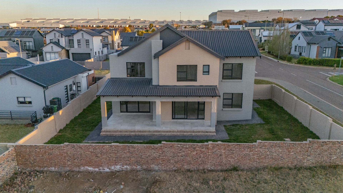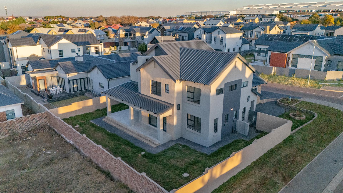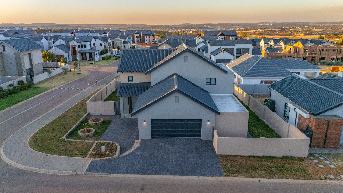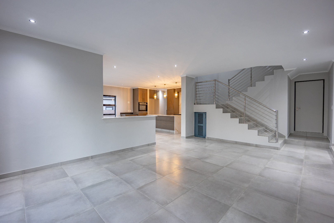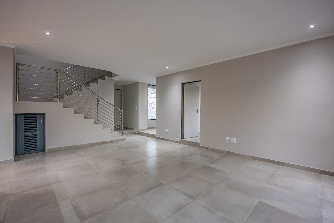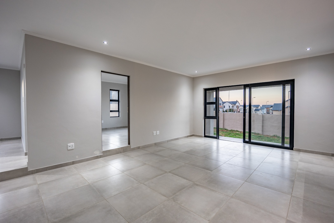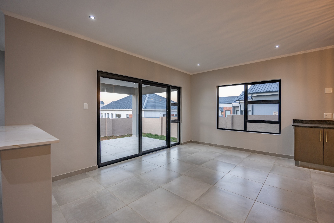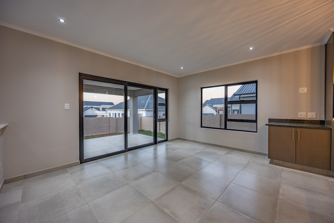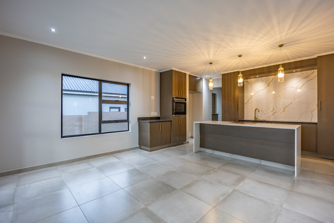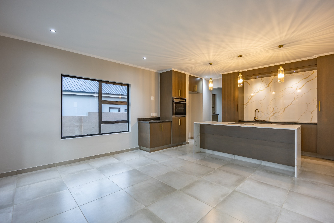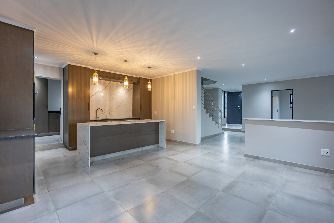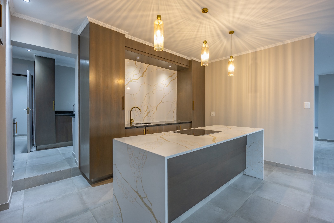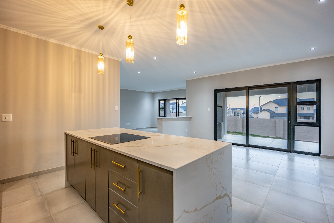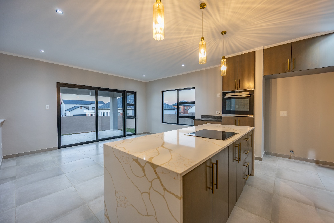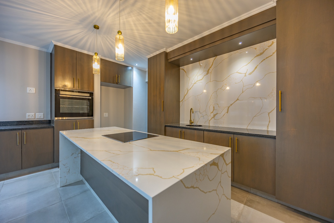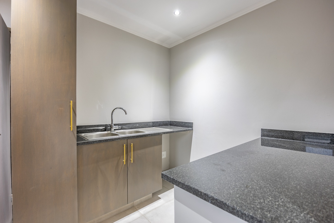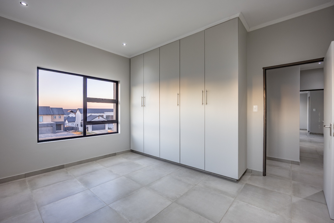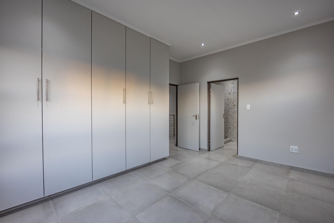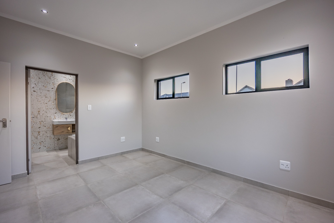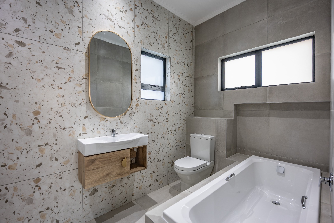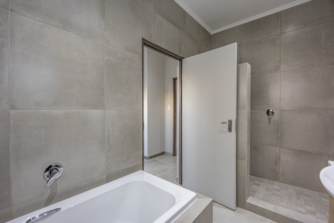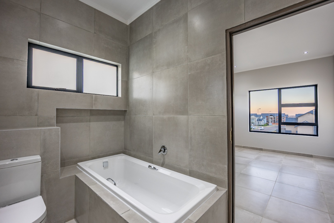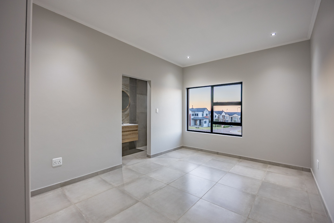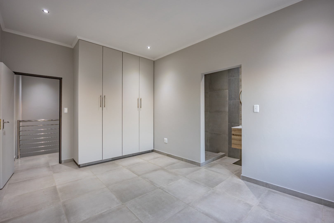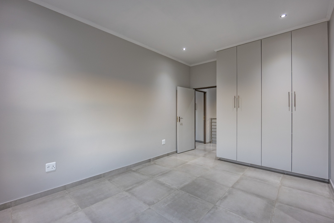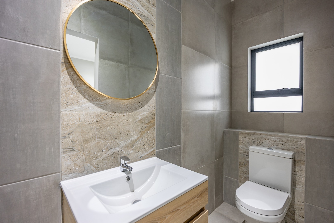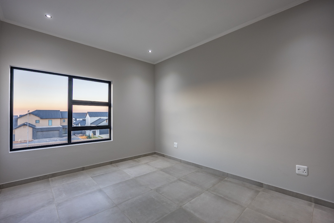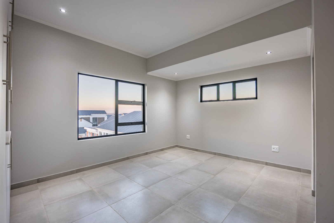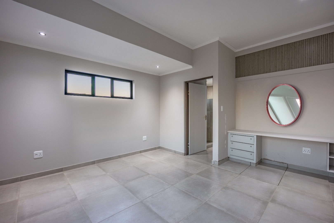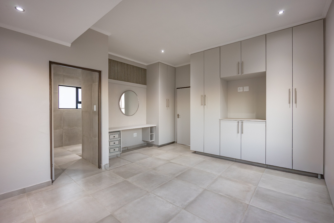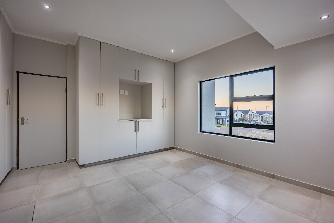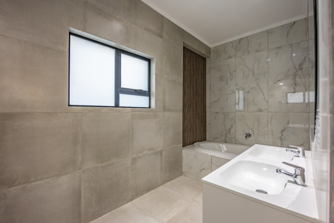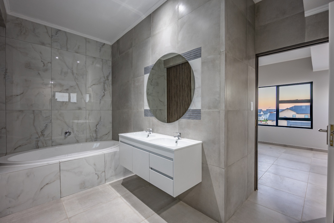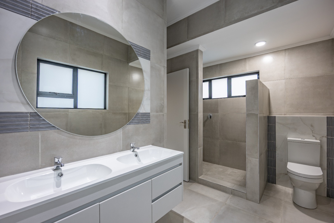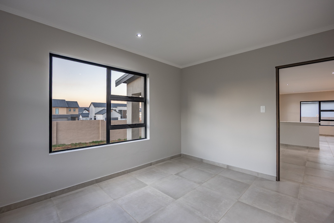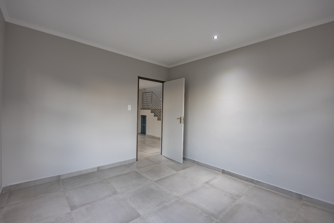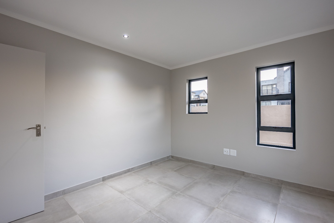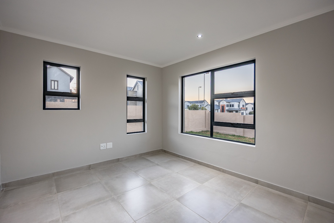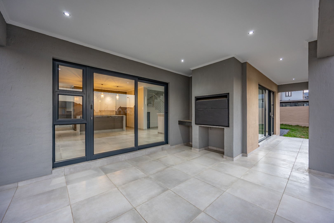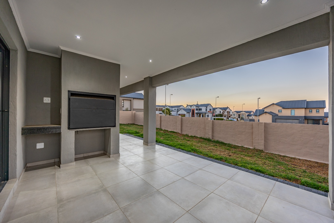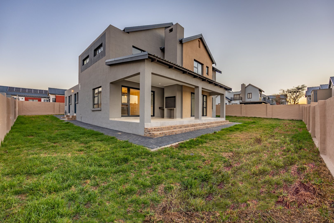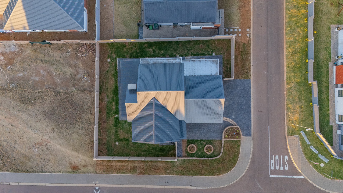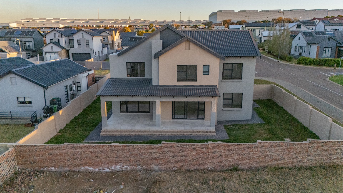- 4
- 3.5
- 2
- 300 m2
- 530 m2
Monthly Costs
Monthly Bond Repayment ZAR .
Calculated over years at % with no deposit. Change Assumptions
Affordability Calculator | Bond Costs Calculator | Bond Repayment Calculator | Apply for a Bond- Bond Calculator
- Affordability Calculator
- Bond Costs Calculator
- Bond Repayment Calculator
- Apply for a Bond
Bond Calculator
Affordability Calculator
Bond Costs Calculator
Bond Repayment Calculator
Contact Us

Disclaimer: The estimates contained on this webpage are provided for general information purposes and should be used as a guide only. While every effort is made to ensure the accuracy of the calculator, RE/MAX of Southern Africa cannot be held liable for any loss or damage arising directly or indirectly from the use of this calculator, including any incorrect information generated by this calculator, and/or arising pursuant to your reliance on such information.
Mun. Rates & Taxes: ZAR 1100.00
Monthly Levy: ZAR 2296.00
Property description
Nestled in the heart of the prestigious and sought-after Golden Fields Estate, this immaculate 4-bedroom double-storey residence offers an exceptional combination of space, luxury, and thoughtful design. Perfect for families seeking a secure, stylish, and well-appointed home, this property ticks every box with its premium finishes, functional layout, and contemporary charm.
Ground Floor – A Haven for Work, Relaxation, and Convenience
As you enter through the solid, modern front door, you're immediately welcomed into a warm and inviting entrance hall that sets the tone for the rest of the home. The ground floor is intelligently designed to maximize space and comfort, with tiled floors and high ceilings enhancing the light and airy atmosphere throughout.
To your left, a private study/home office provides the ideal sanctuary for remote work, reading, or running a home-based business. With large windows allowing in plenty of natural light, it’s the perfect space to inspire productivity and focus.
Down the hall, you'll find a well-sized guest or staff bedroom, complete with its own closet and access to a conveniently placed bathroom. Whether for live-in staff, extended family, or guests, this private space ensures comfort and independence.
A dedicated storage room is tucked away on the ground floor—perfect for keeping household items neatly organized and out of sight, without compromising living space.
The heart of the home is a spacious open-plan living and dining area, seamlessly connected to a sleek, modern kitchen. The gourmet kitchen boasts ample cupboard space, stone countertops, a gas hob, and a central island perfect for casual family meals or entertaining friends. A separate scullery with additional storage and space for appliances ensures the main kitchen area stays clean and clutter-free.
Large sliding doors lead out to a covered patio or entertainment area (depending on customization), ideal for weekend braais, family gatherings, or just unwinding while overlooking the garden.
Completing the ground floor is a double automated garage, offering direct access into the home for safety and convenience. The driveway offers additional parking for guests.
Upstairs – Elegant Private Living Quarters
Ascending the stylish staircase, you’ll find a peaceful and private upper level where all three bedrooms are en-suite, ensuring maximum privacy and comfort for every member of the household.
The main bedroom is a luxurious retreat, generously proportioned with space for a king-sized bed and a cozy seating area. It features a walk-in closet and a modern, full en-suite bathroom with high-end fixtures, a double vanity, a soaking bathtub, and a spacious glass-enclosed shower. This master suite is the ultimate space to unwind after a long day.
The second and third bedrooms are equally spacious, each fitted with built-in cupboards and their own beautifully appointed en-suite bathrooms with contemporary finishes. These rooms are ideal for children, teenagers, or guests, offering privacy and comfort in equal measure.
Additional Features:
Double-storey design maximizing space
Landscaped garden with potential for a splash pool or outdoor entertainment zone
High-end finishes and neutral color palette throughout
Located in a secure estate with 24-hour manned security and access control
Close to excellent schools, shopping centers, and major highways
Golden Fields Estate is known for its modern lifestyle, excellent location, and family-friendly environment. Residents enjoy access to estate amenities such as a communal clubhouse, swimming pool, parks, and walking trails – all within a safe and beautifully maintained setting.
Whether you’re a growing family, a professional couple, or someone looking for a stylish upgrade in one of the area’s most desirable communities, this home offers the perfect balance of luxury, comfort, and functionality.
Property Details
- 4 Bedrooms
- 3.5 Bathrooms
- 2 Garages
- 3 Ensuite
- 1 Lounges
- 1 Dining Area
Property Features
- Patio
- Pets Allowed
- Security Post
- Access Gate
- Kitchen
- Guest Toilet
- Garden
| Bedrooms | 4 |
| Bathrooms | 3.5 |
| Garages | 2 |
| Floor Area | 300 m2 |
| Erf Size | 530 m2 |
Contact the Agent

Phillip van der Merwe
Candidate Property Practitioner
