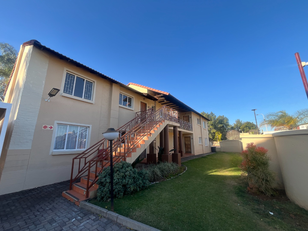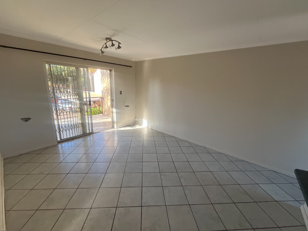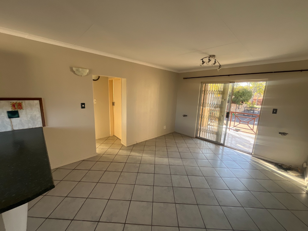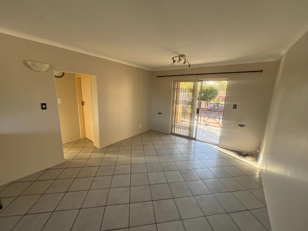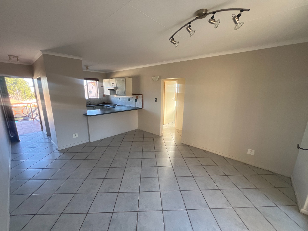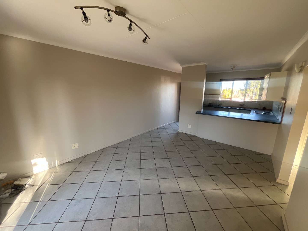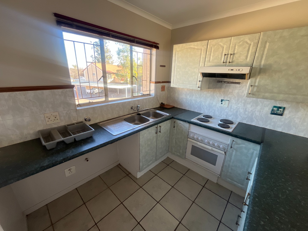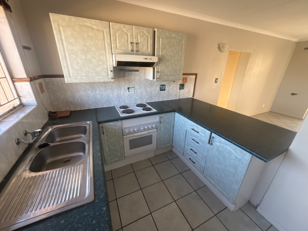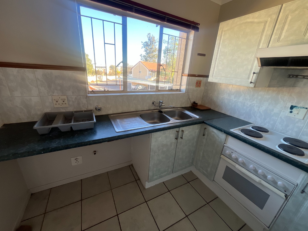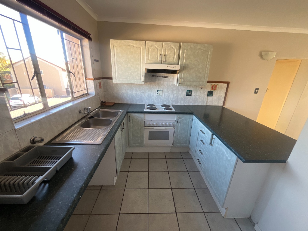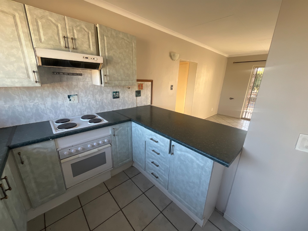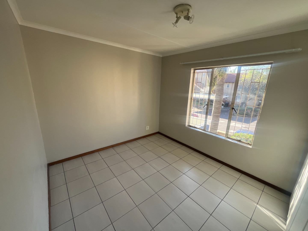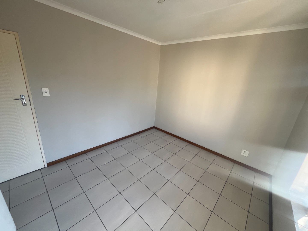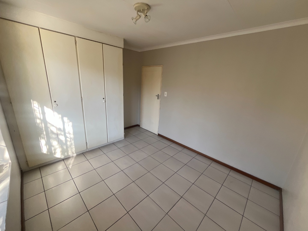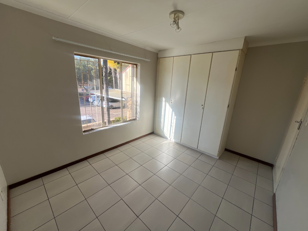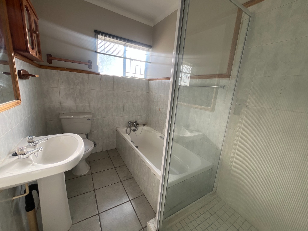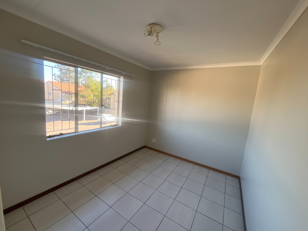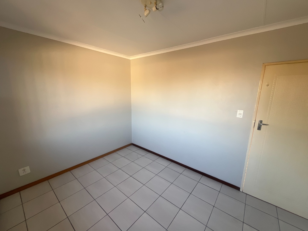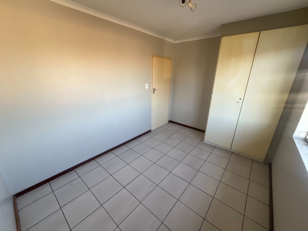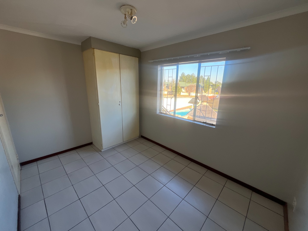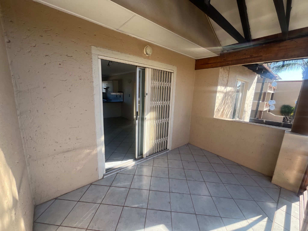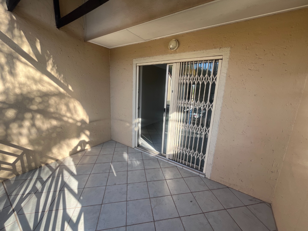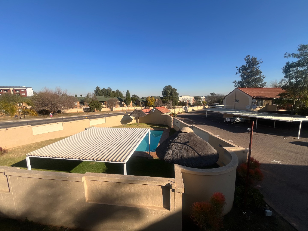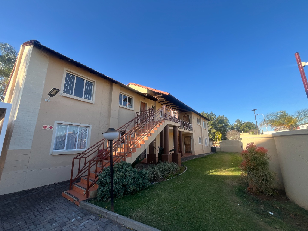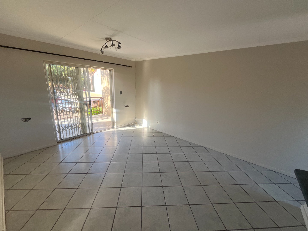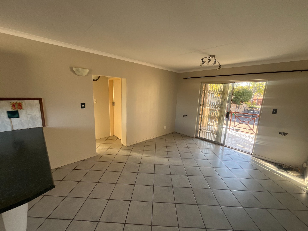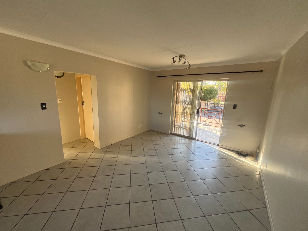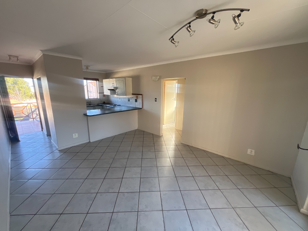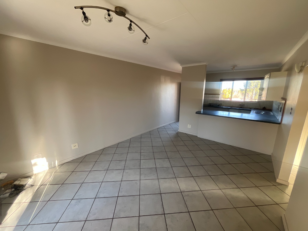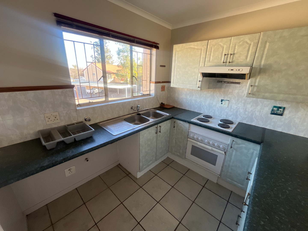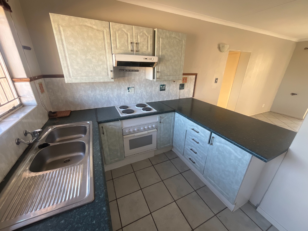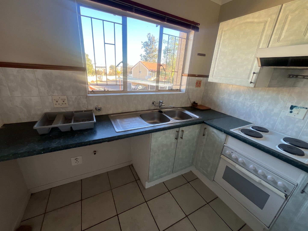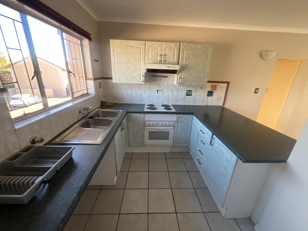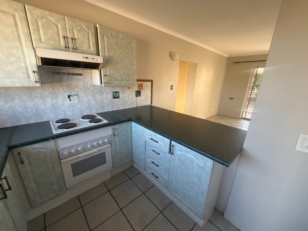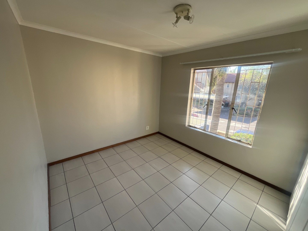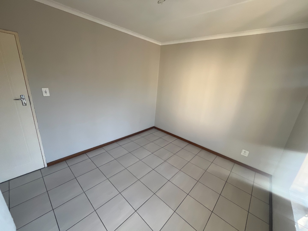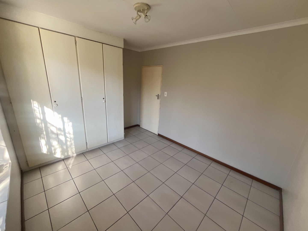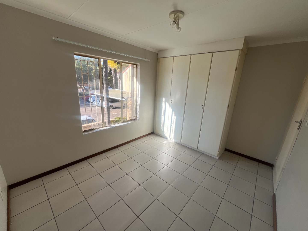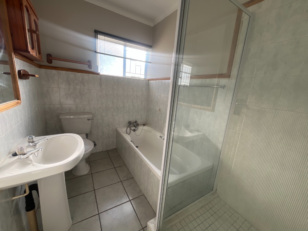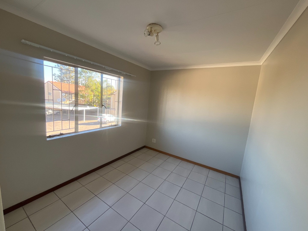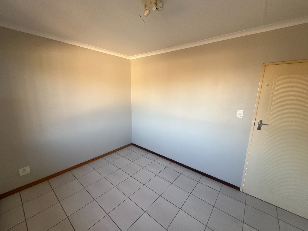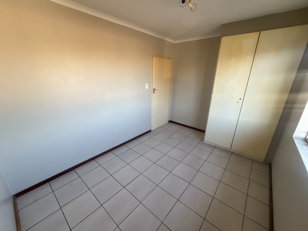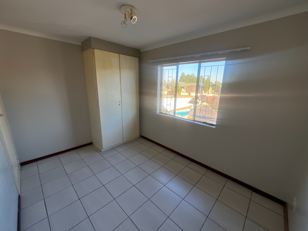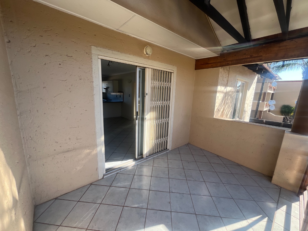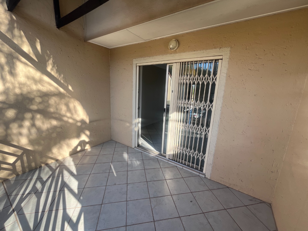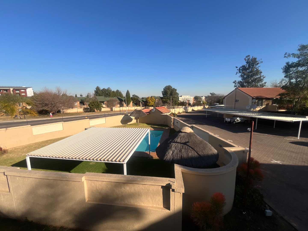- 2
- 1
- 68 m2
Monthly Costs
Monthly Bond Repayment ZAR .
Calculated over years at % with no deposit. Change Assumptions
Affordability Calculator | Bond Costs Calculator | Bond Repayment Calculator | Apply for a Bond- Bond Calculator
- Affordability Calculator
- Bond Costs Calculator
- Bond Repayment Calculator
- Apply for a Bond
Bond Calculator
Affordability Calculator
Bond Costs Calculator
Bond Repayment Calculator
Contact Us

Disclaimer: The estimates contained on this webpage are provided for general information purposes and should be used as a guide only. While every effort is made to ensure the accuracy of the calculator, RE/MAX of Southern Africa cannot be held liable for any loss or damage arising directly or indirectly from the use of this calculator, including any incorrect information generated by this calculator, and/or arising pursuant to your reliance on such information.
Mun. Rates & Taxes: ZAR 450.00
Monthly Levy: ZAR 1800.00
Property description
Layout & Flow
Bedrooms: Two similarly sized bedrooms positioned on either side of the living area, offering balanced private spaces—great for roommates or couples sharing equally.
Central Living Room: The heart of the home—spacious and designed for flexible furniture arrangements (lounge, entertainment centre, or workspace).
Living-to-Balcony Transition: The living area opens seamlessly onto a covered balcony, creating a smooth indoor?outdoor extension. It’s perfect for morning coffee, alfresco dinners, or simply relaxing.
Kitchen & Dining
Open?Plan Feel: The kitchen and living room connect with minimal obstruction, encouraging a sociable atmosphere while cooking.
Well-Equipped: Includes essential appliances (stove/oven, fridge, built?in cabinets), set against easy-to-clean surfaces and ample countertop space.
Balcony Entertainment Area
Covered for Weather Versatility: Whether it rains or shines, you can enjoy the outdoors. Furnish it with chairs, a small table, or even potted plants to create a cozy retreat.
Seamless Extension of Living Space: Ideal for social gatherings, reading, or unwinding—effortlessly accessible from the living room.
Pool Area & Amenities
Communal Pool: Centrally located and maintained, offering a refreshing escape on hot Centurion days
Additional Outdoor Features: The complex also includes lush landscaped gardens, secure parking or carport, and some units even overlook shared tennis or play areas .
Security: Gated entry and 24-hour access control create a safe, family?friendly environment .
Finishes & Ambience
Floors: Laminate or vinyl plank in living zones and bedrooms; easy-care tile in kitchens and bathrooms.
Natural Light: Well-sized windows in bedrooms and living spaces brighten the interior and encourage cross-ventilation.
Neutral, Inviting Decor: Clean neutrals inside complemented by greenery outside—cultivates a warm, relaxing aesthetic.
Lifestyle & Community Integration
Family-Oriented Vibe: Reviews highlight a friendly, quiet atmosphere with safe areas for children to play.
Prime Location: Situated in Die Hoewes, close to schools like Montessori Primary and High, shopping centres, medical clinics, and quick highway access.
Amenities for Everyday Living: Besides the pool, enjoy communal spaces, play areas, secure parking/carports, and well?kept paths and greenery .
Ideal For
Shared Living: The layout supports harmonious roommate setups or couples valuing individual privacy with shared gathering spaces.
Indoor-Outdoor Lifestylists: Balcony access combined with pool and garden areas hits the sweet spot for relaxed indoor-outdoor living.
Families or Professionals: Offers space, comfort, and access to community resources without sacrificing location convenience.
Summary
This two-bedroom Azalea Court apartment blends functional design, comfort, and lifestyle perks into a cohesive package. The shared living room connecting two private bedrooms makes it ideal for balanced sharing. The balcony entertainment space and communal pool enrich day-to-day living, while secure, family-friendly, and amenity-rich community areas enhance both convenience and quality of life.
Let me know if you’d like insights on floor plan dimensions, exact rental pricing, or a virtual tour!
Property Details
- 2 Bedrooms
- 1 Bathrooms
- 1 Lounges
- 1 Dining Area
Property Features
- Balcony
- Patio
- Security Post
- Access Gate
- Kitchen
- Guest Toilet
- Garden
| Bedrooms | 2 |
| Bathrooms | 1 |
| Floor Area | 68 m2 |
Contact the Agent

Phillip van der Merwe
Candidate Property Practitioner
