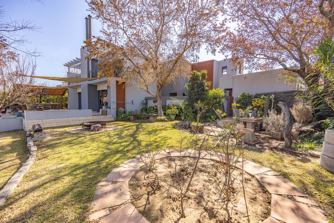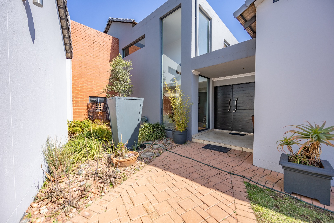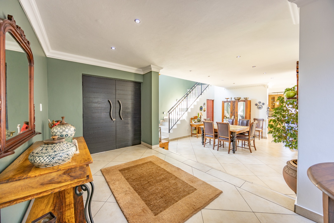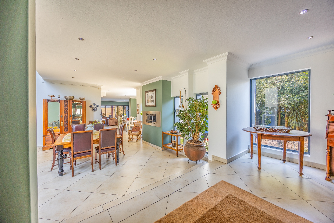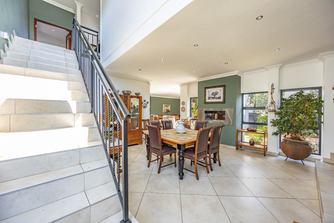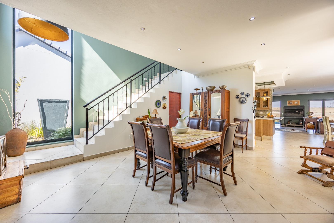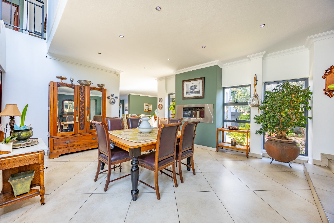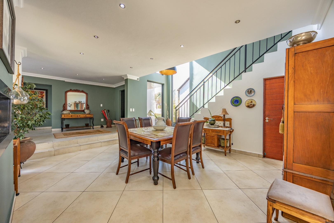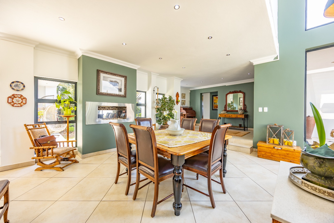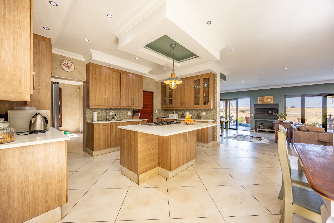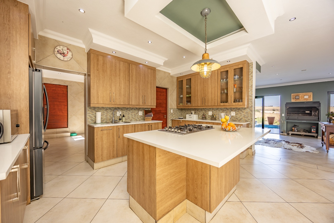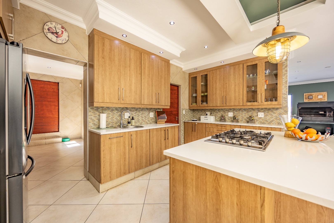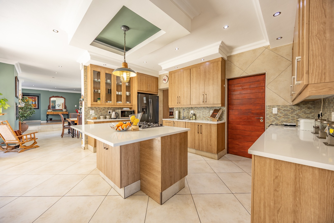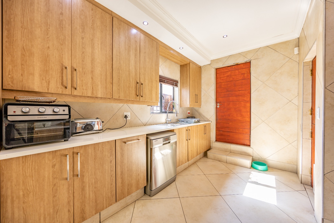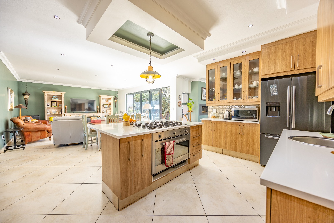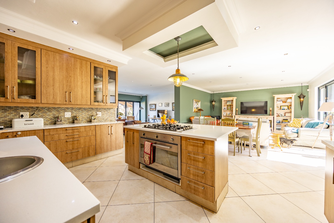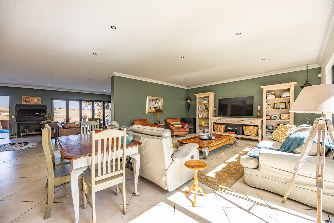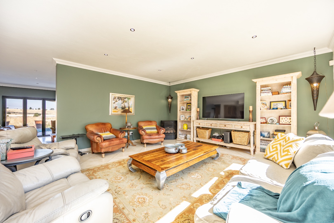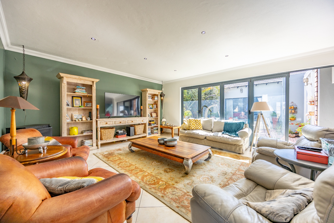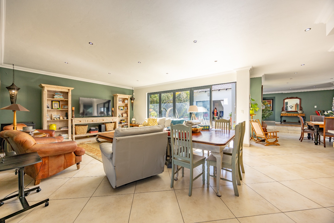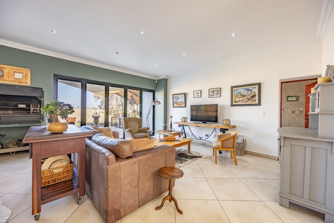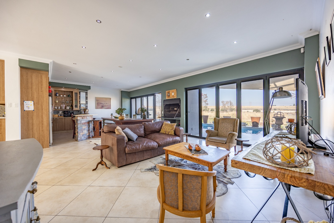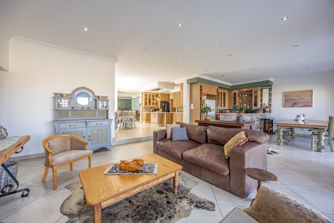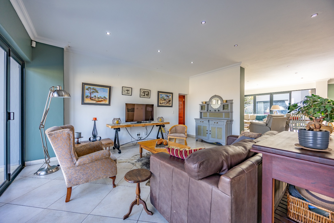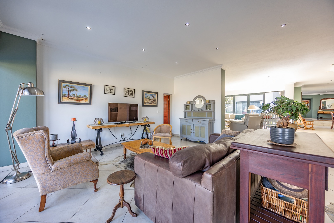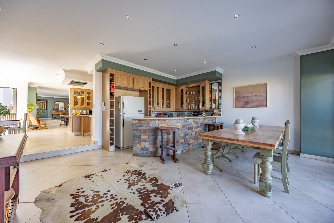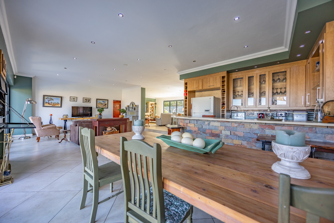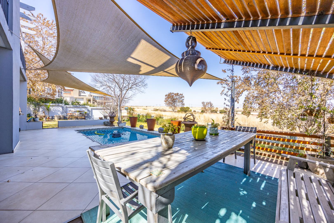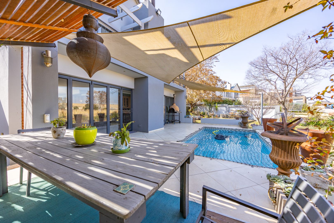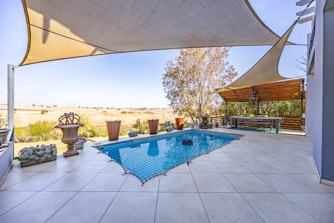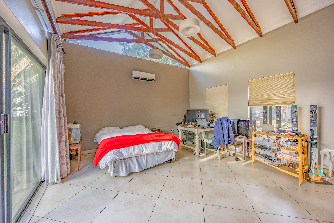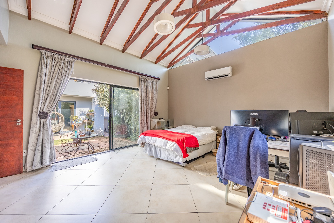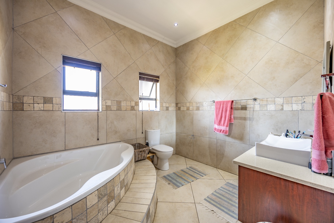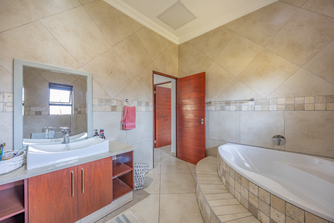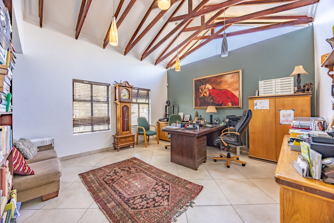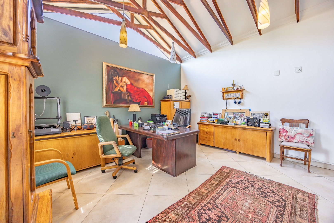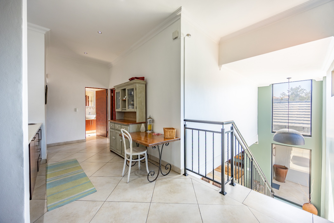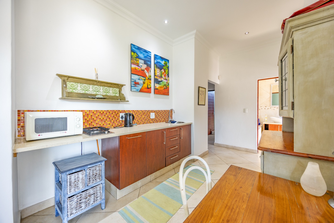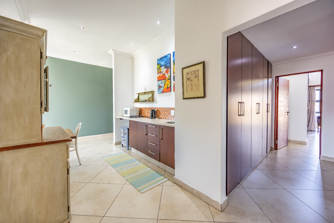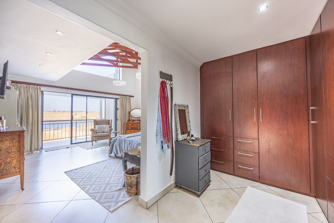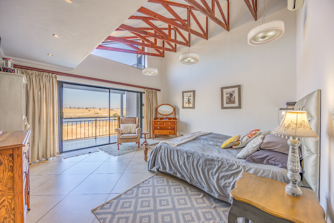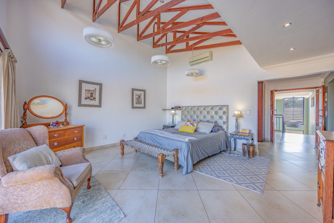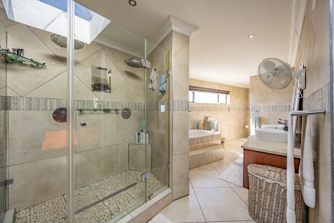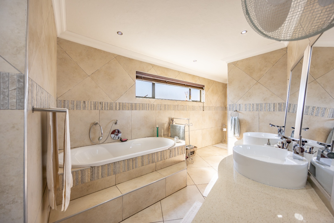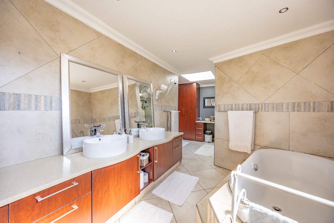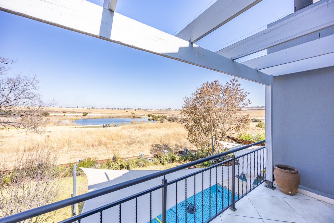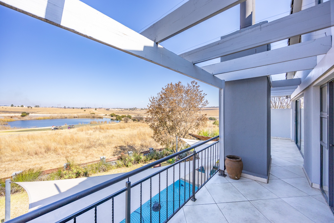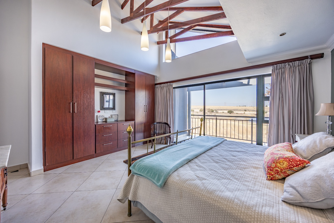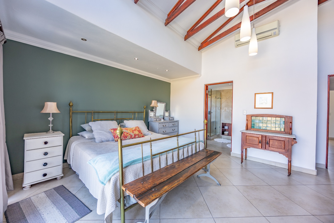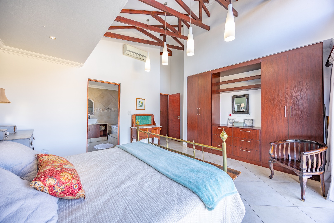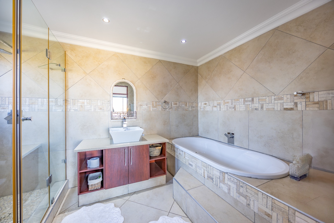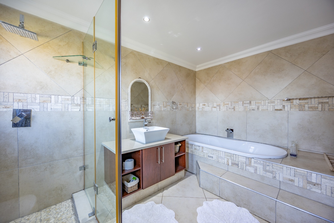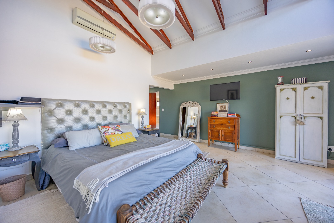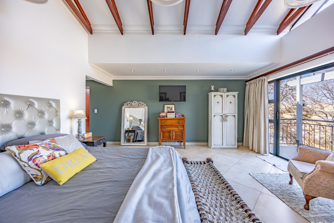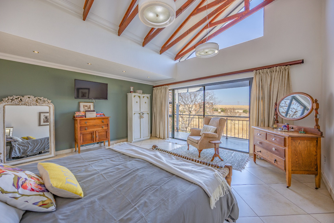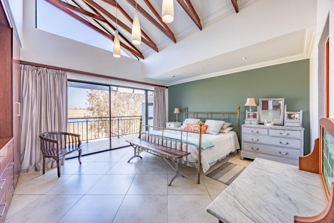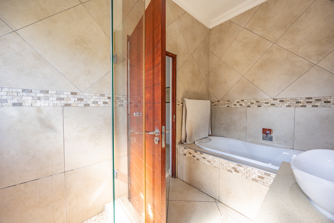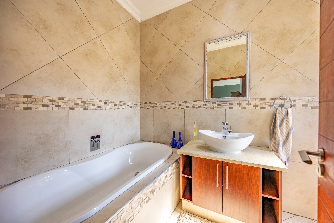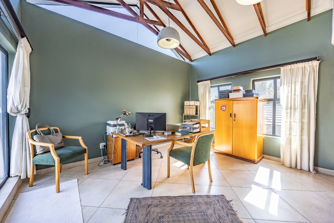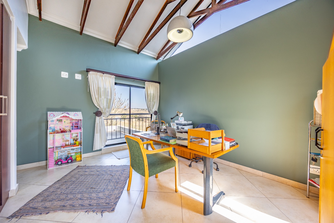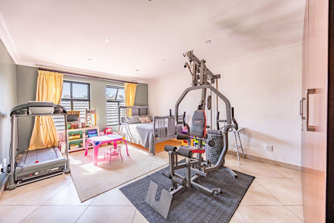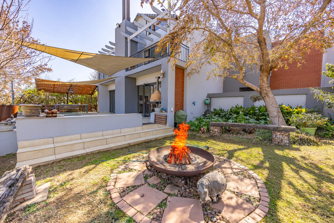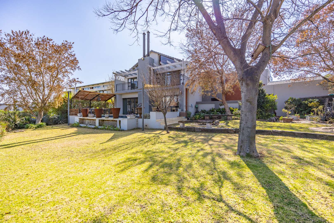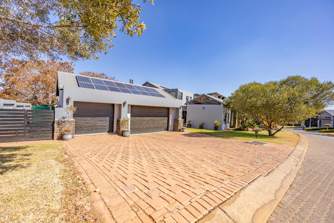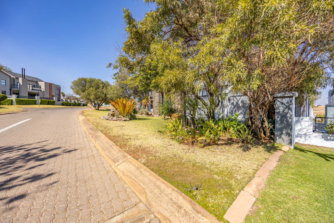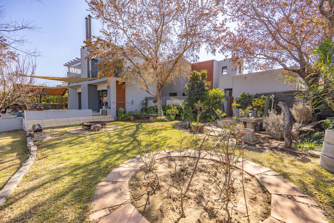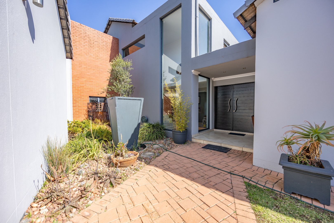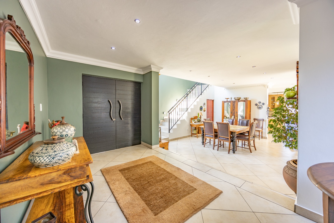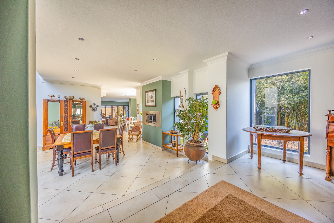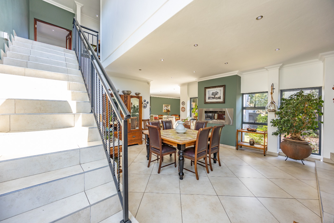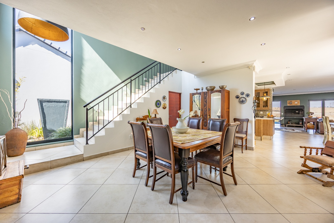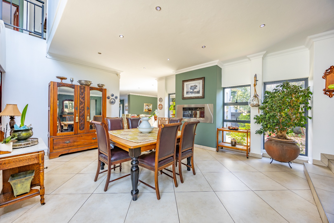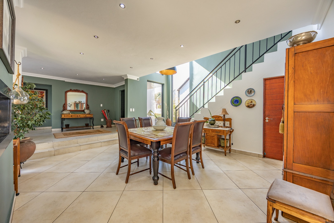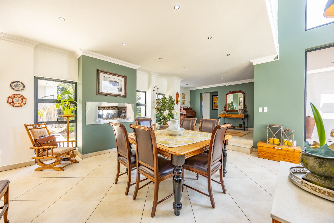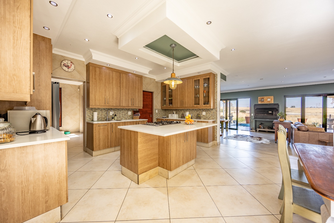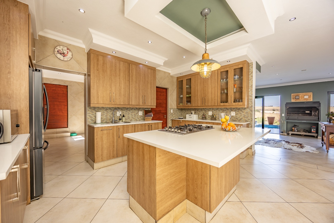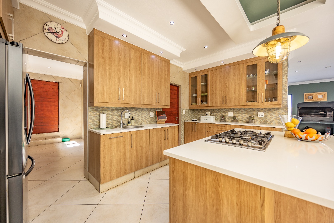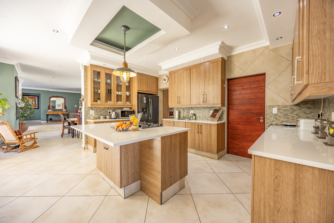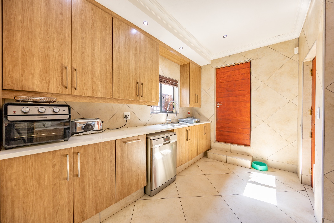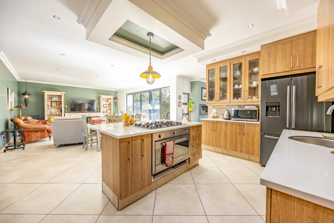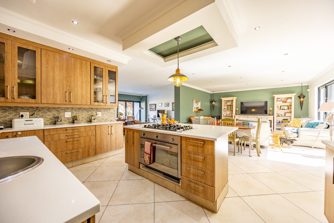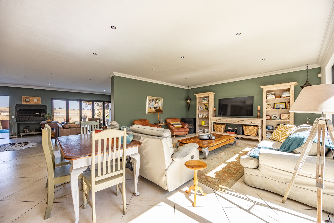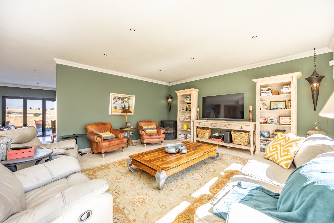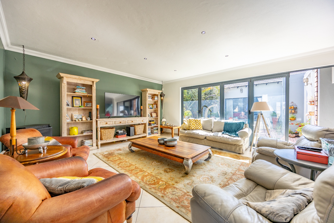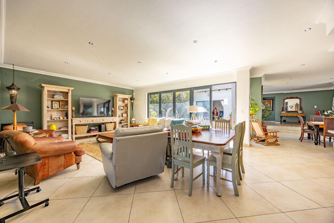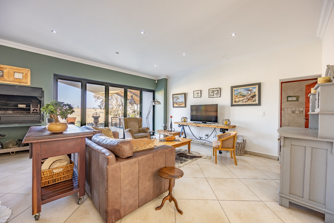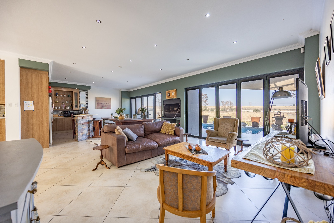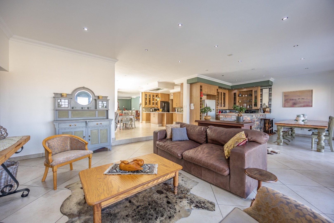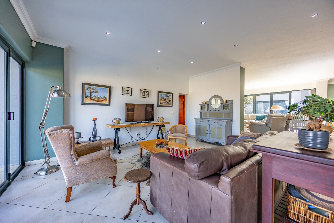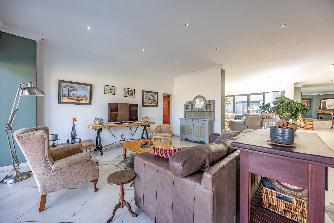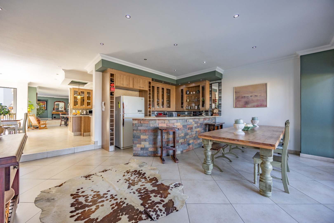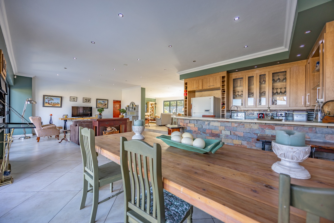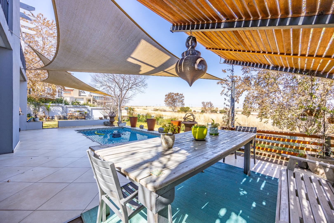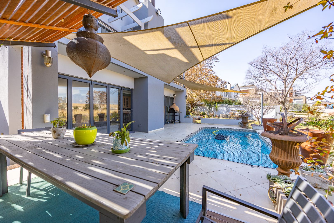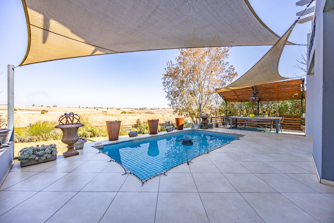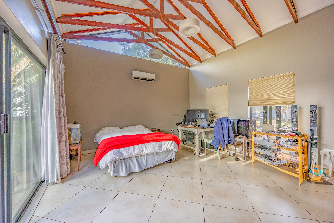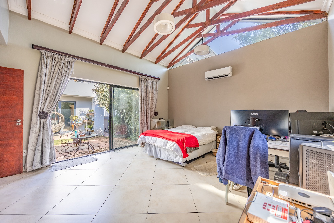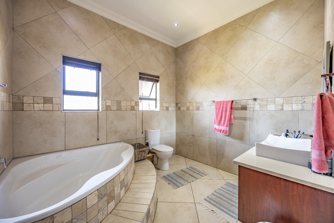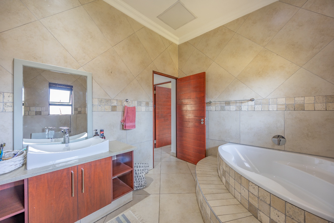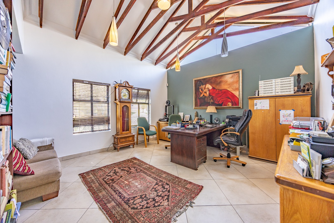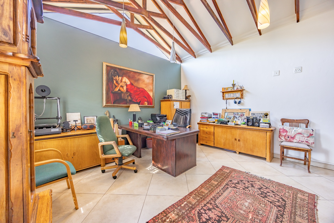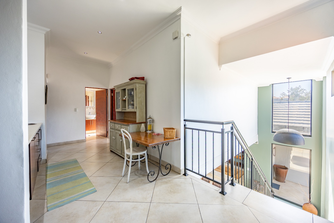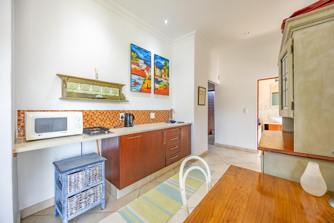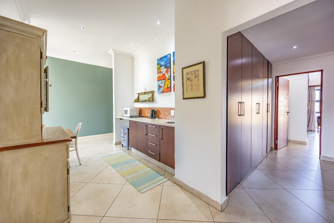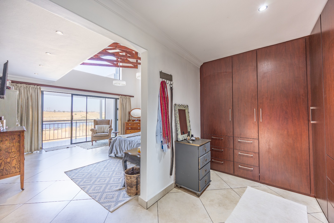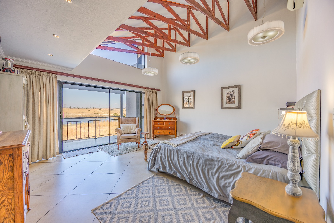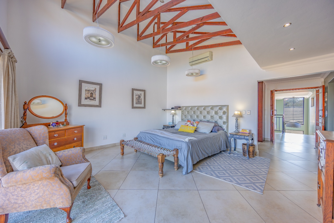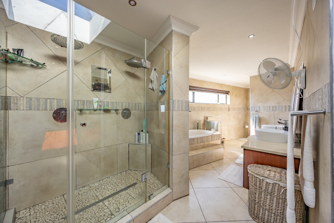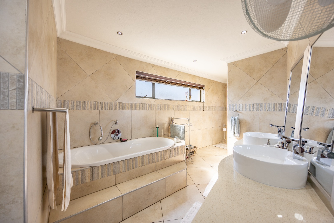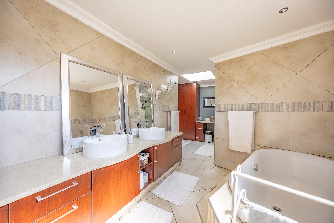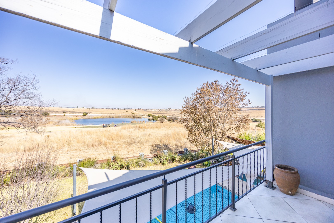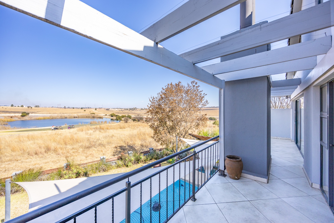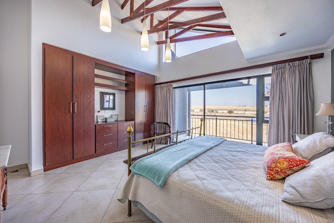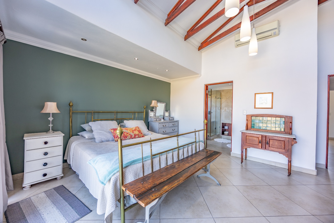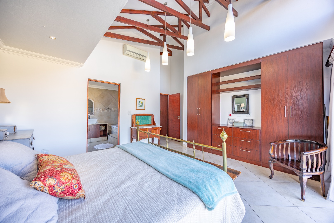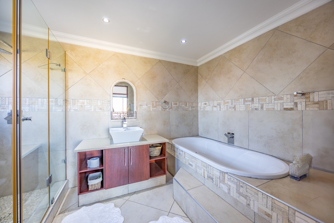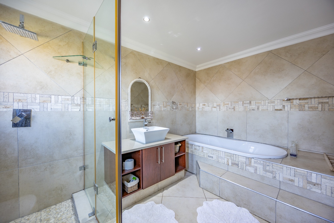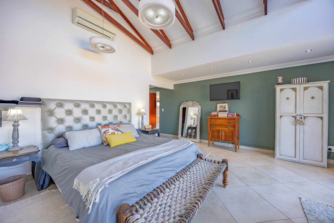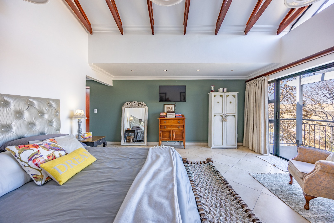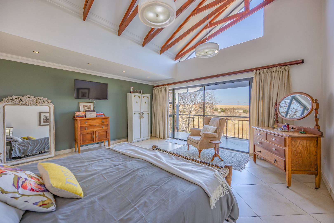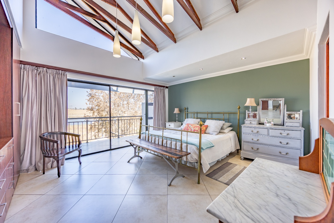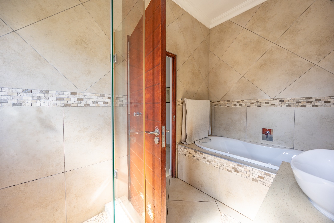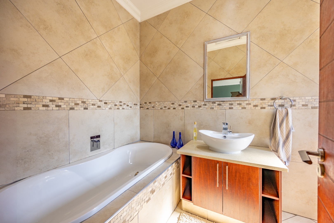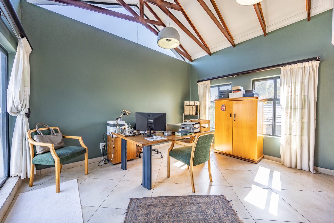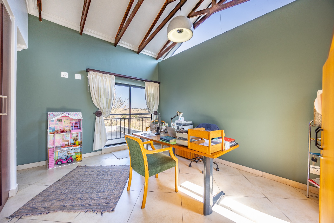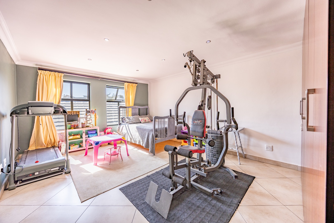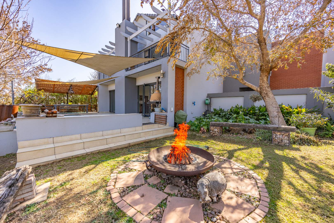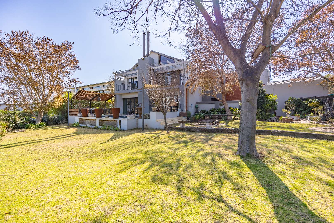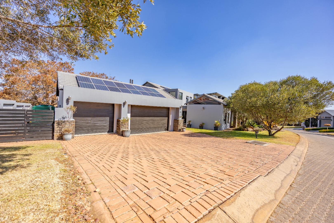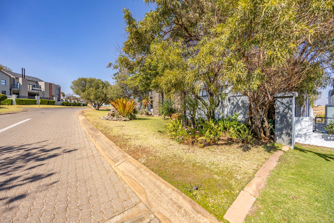- 5
- 4.5
- 3
- 630 m2
- 1 200 m2
Monthly Costs
Monthly Bond Repayment ZAR .
Calculated over years at % with no deposit. Change Assumptions
Affordability Calculator | Bond Costs Calculator | Bond Repayment Calculator | Apply for a Bond- Bond Calculator
- Affordability Calculator
- Bond Costs Calculator
- Bond Repayment Calculator
- Apply for a Bond
Bond Calculator
Affordability Calculator
Bond Costs Calculator
Bond Repayment Calculator
Contact Us

Disclaimer: The estimates contained on this webpage are provided for general information purposes and should be used as a guide only. While every effort is made to ensure the accuracy of the calculator, RE/MAX of Southern Africa cannot be held liable for any loss or damage arising directly or indirectly from the use of this calculator, including any incorrect information generated by this calculator, and/or arising pursuant to your reliance on such information.
Mun. Rates & Taxes: ZAR 4500.00
Monthly Levy: ZAR 2900.00
Property description
Welcome to an exquisite masterpiece of luxury and comfort nestled within the prestigious Copperleaf Estate, where sophisticated design meets practical, family-oriented living. This exceptional 5-bedroom home is a haven of elegance, offering breathtaking views of the estate’s signature Ernie Els 18-hole championship golf course and the serene Magaliesburg Mountains. Carefully crafted to balance open, airy spaces with private retreats, this home exudes modern sophistication with clean lines, uncluttered interiors, and high-quality, unique finishes that create a sense of warmth and intrigue.
The heart of the home is its open-plan kitchen, dining, and living area, flooded with natural light, which seamlessly flows into a versatile entertainment space. This enclosed area, complete with a built-in bar and large stacking doors, opens to a stunning patio featuring a sparkling pool and a pizza oven—perfect for hosting guests or enjoying soul-inspiring sunsets with family. Two fireplaces add a cozy ambiance for colder evenings, while the separate scullery and pantry provide ample storage and functionality for food preparation. Every detail, from finishes to spatial connections, has been thoughtfully designed to create a harmonious blend of style and comfort.
The home boasts five spacious bedrooms, three of which are en-suite, including a primary suite that offers some of the finest estate views, ensuring a serene retreat. A dedicated study, bathed in natural light, provides the ideal work-from-home environment, while staff accommodation enhances convenience. For added practicality, the property includes a three-door, extra-depth garage for ample vehicle and storage space, approved building plans for a gym, and sustainable features like a full solar system, water backup tanks, and a borehole for irrigation, minimizing environmental impact and reducing utility costs.
Located in the sought-after Copperleaf Estate, this property offers proximity to Fourways, Midrand, Sandton, and Centurion, with easy access to shops, schools, and state-of-the-art security. The estate is designed for an active, family-friendly lifestyle, featuring a pool, gym, tennis courts, mini cricket oval, pavilion, walking and biking trails, a spa, nursery school, café, and the magnificent Els Club clubhouse. With vast parkland and open spaces, Copperleaf encapsulates trend-setting leisure and the tranquility of estate living, making this home the pinnacle of luxury, comfort, and sustainability.
Book a private viewing to experience this desirable property firsthand and seize the opportunity to own your dream home in one of the most coveted estates!
Property Details
- 5 Bedrooms
- 4.5 Bathrooms
- 3 Garages
- 3 Ensuite
- 1 Lounges
- 1 Dining Area
Property Features
- Study
- Balcony
- Patio
- Pool
- Spa Bath
- Gym
- Golf Course
- Club House
- Staff Quarters
- Laundry
- Storage
- Aircon
- Pets Allowed
- Fence
- Security Post
- Access Gate
- Alarm
- Scenic View
- Kitchen
- Built In Braai
- Fire Place
- Pantry
- Guest Toilet
- Entrance Hall
- Irrigation System
- Paving
- Garden
- Intercom
- Family TV Room
Video
| Bedrooms | 5 |
| Bathrooms | 4.5 |
| Garages | 3 |
| Floor Area | 630 m2 |
| Erf Size | 1 200 m2 |
Contact the Agent

Phillip van der Merwe
Candidate Property Practitioner
