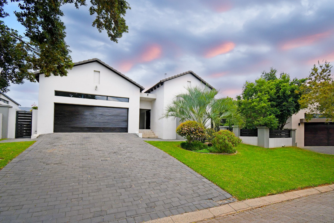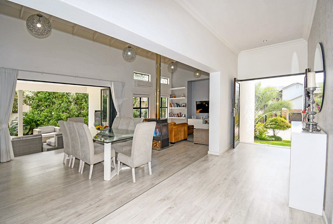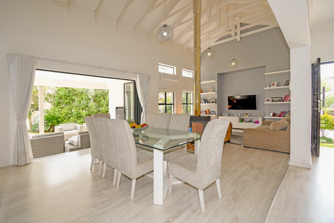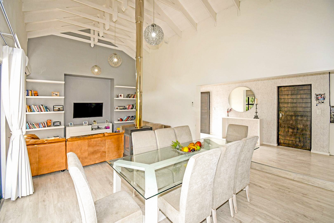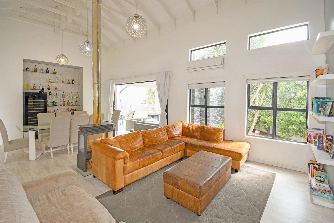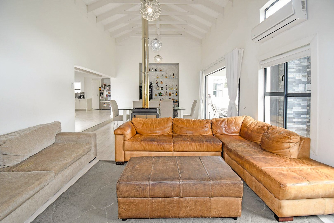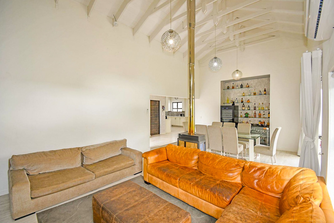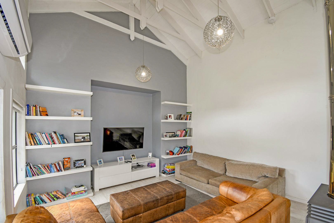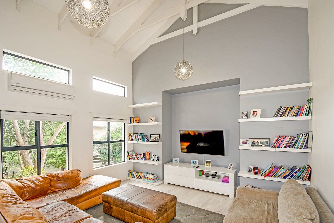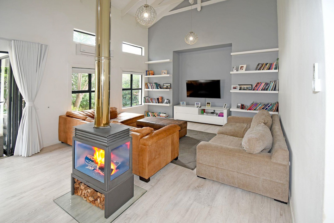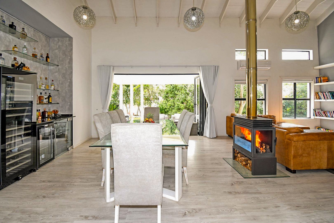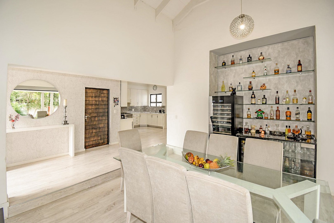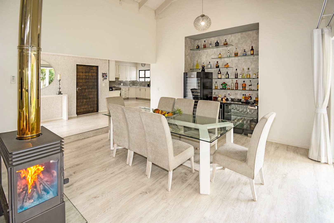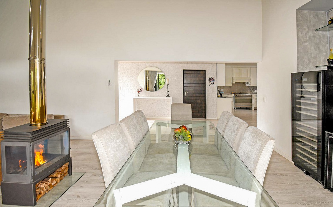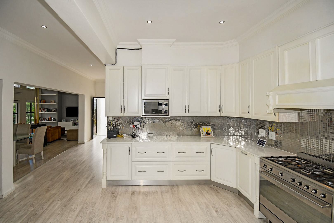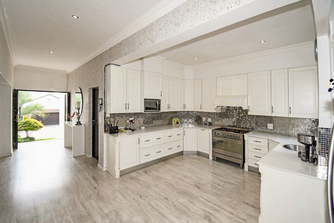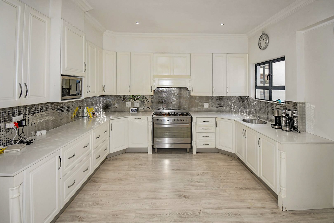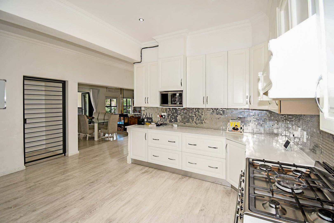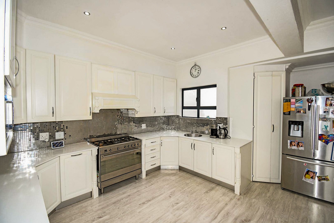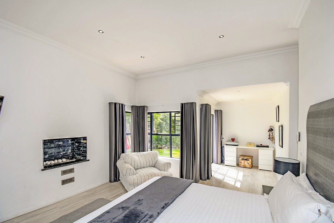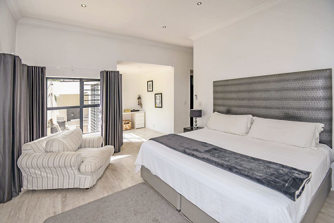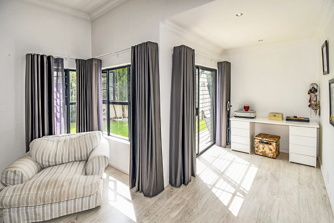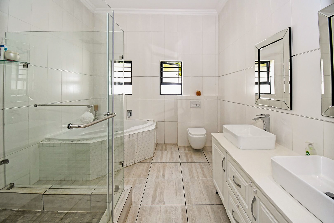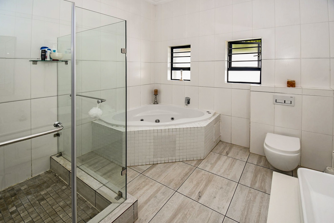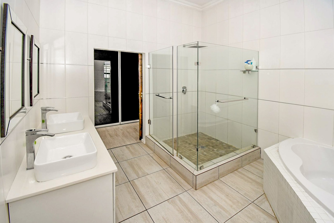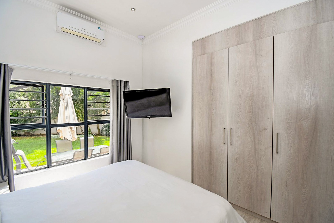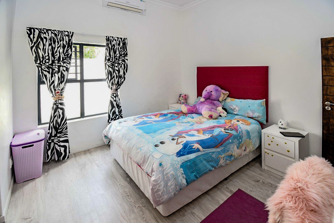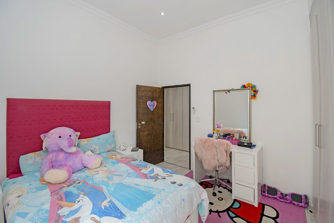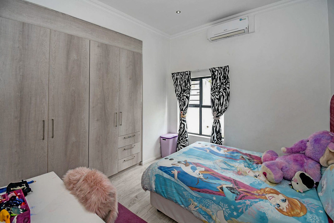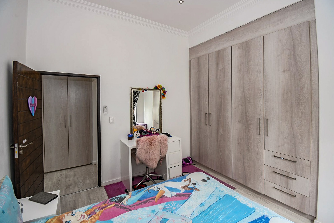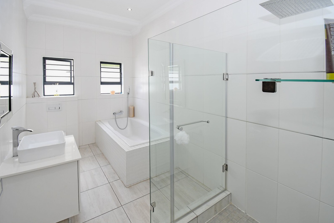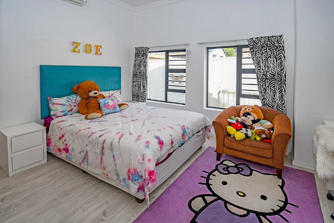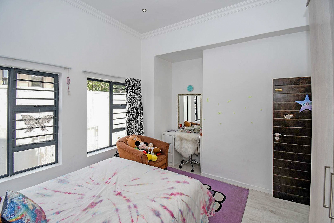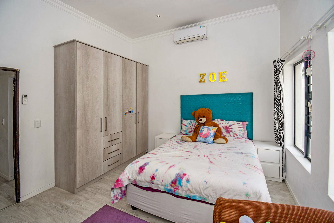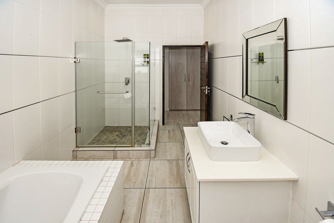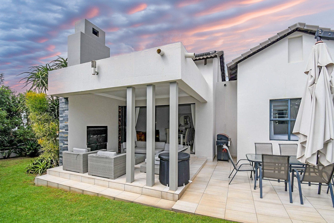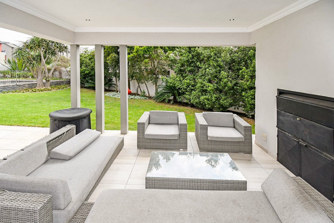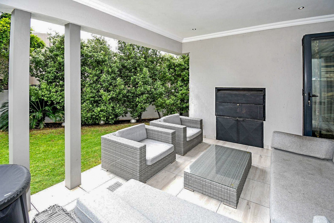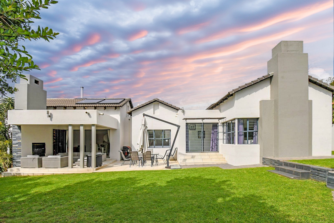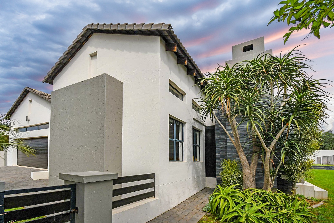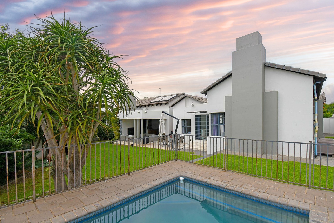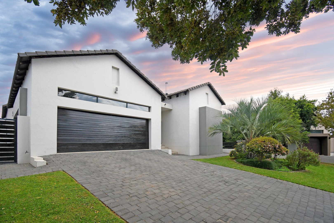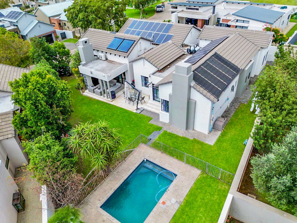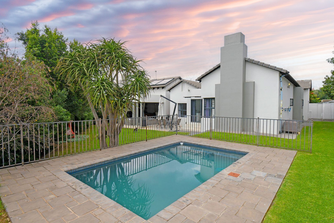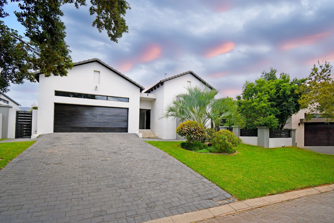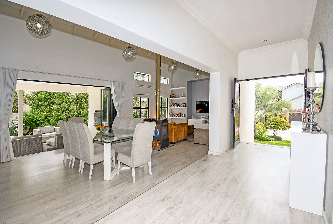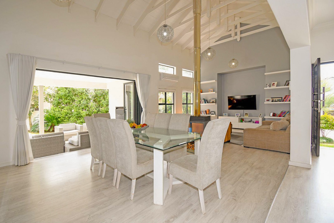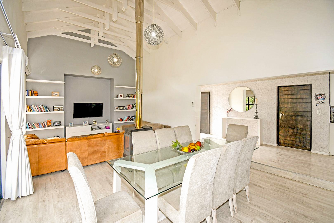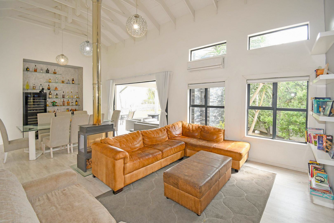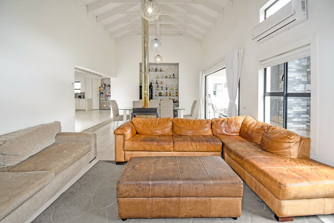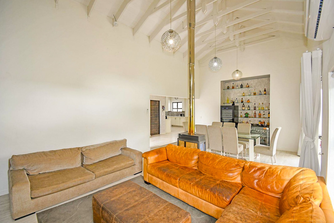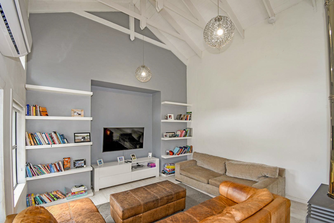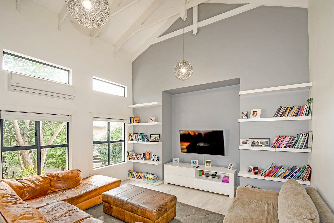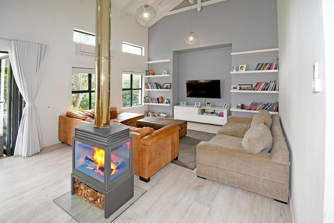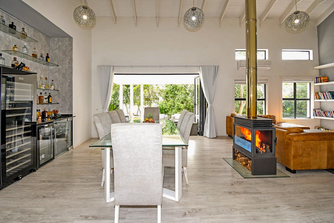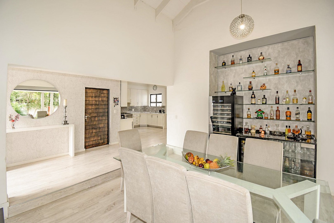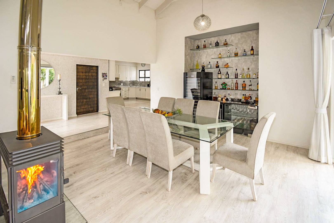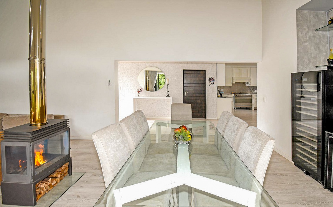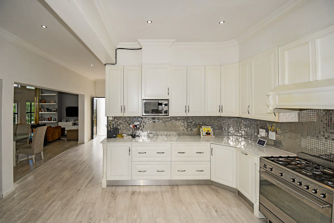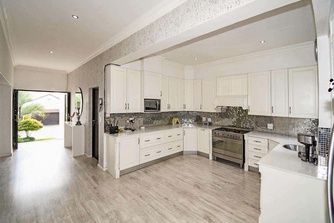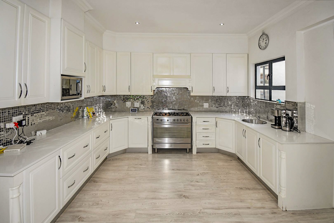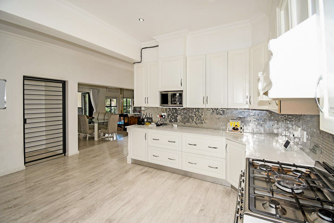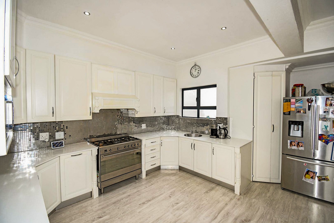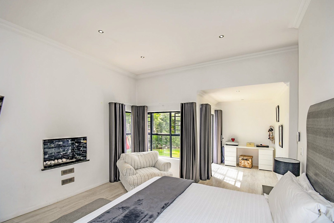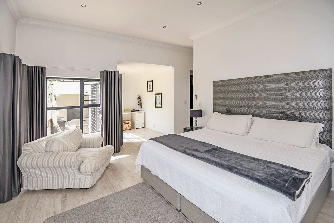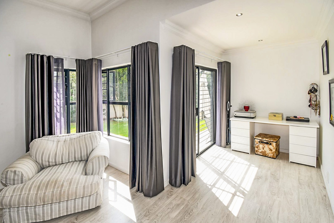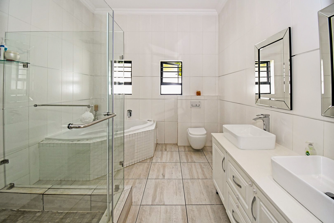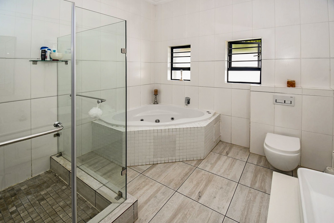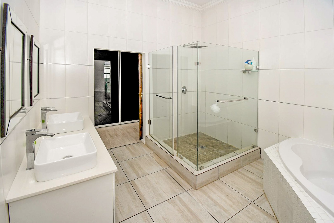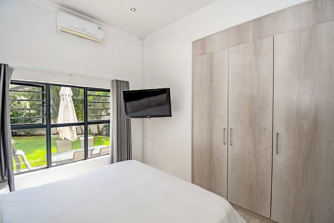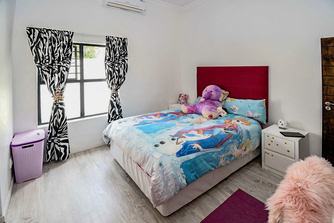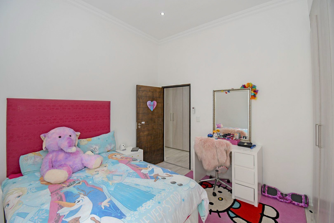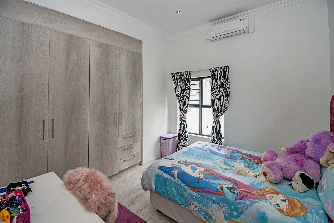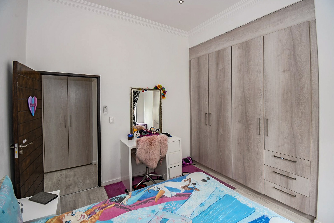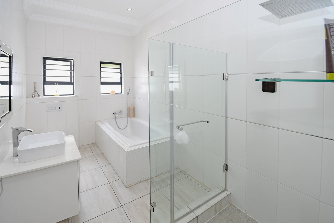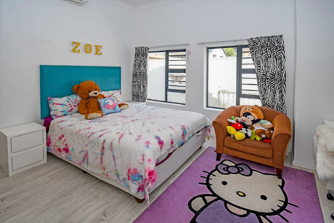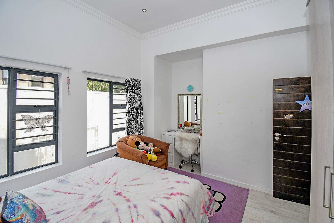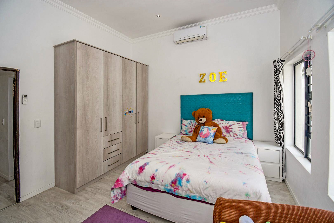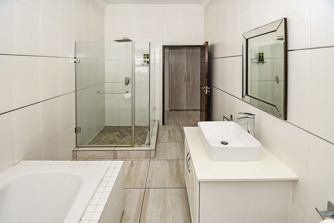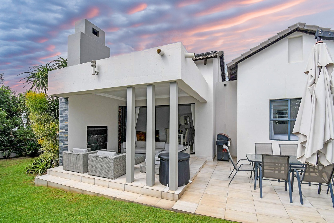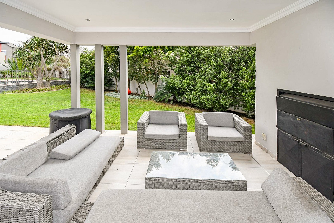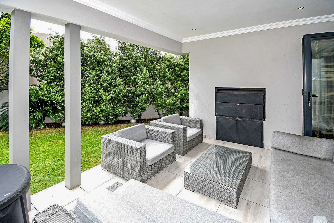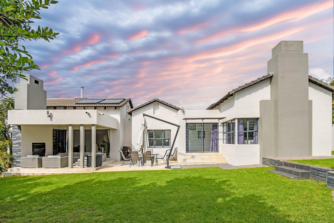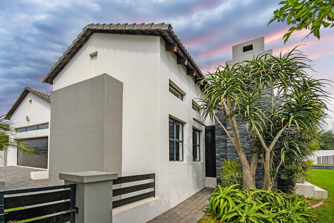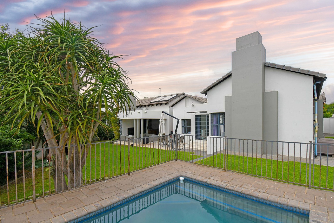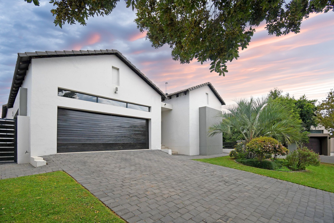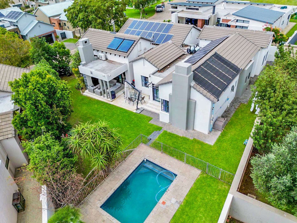- 4
- 3.5
- 2
- 310 m2
- 792 m2
Monthly Costs
Monthly Bond Repayment ZAR .
Calculated over years at % with no deposit. Change Assumptions
Affordability Calculator | Bond Costs Calculator | Bond Repayment Calculator | Apply for a Bond- Bond Calculator
- Affordability Calculator
- Bond Costs Calculator
- Bond Repayment Calculator
- Apply for a Bond
Bond Calculator
Affordability Calculator
Bond Costs Calculator
Bond Repayment Calculator
Contact Us

Disclaimer: The estimates contained on this webpage are provided for general information purposes and should be used as a guide only. While every effort is made to ensure the accuracy of the calculator, RE/MAX of Southern Africa cannot be held liable for any loss or damage arising directly or indirectly from the use of this calculator, including any incorrect information generated by this calculator, and/or arising pursuant to your reliance on such information.
Mun. Rates & Taxes: ZAR 2600.00
Monthly Levy: ZAR 2900.00
Property description
Step into a world of modern elegance and untamed luxury with this stunning single-story family home in the prestigious Copperleaf Golf Estate, a rare gem that seamlessly blends sophistication, comfort, sustainability, and adventure.
The residence welcomes you with a grand double-door entrance and a spacious entrance hall, leading to a serene yet exhilarating open-plan interior. The expansive living area, featuring beautiful laminate flooring, high ceilings, and a sunken lounge, is bathed in natural light through large windows. A daring double-sided fireplace stands as the centerpiece, warming both the lounge and dining areas, creating a cozy ambiance for winter nights. The dining room, adorned with a wall of illuminated glass shelving and a built-in bar with refrigeration for wine, flows seamlessly onto a large covered entertainer’s patio with a built-in braai, overlooking a meticulously landscaped garden with irrigation and a solar-heated swimming pool—perfect for South Africa’s hot summers and unforgettable gatherings.
The heart of the home is a breathtaking cream farm-style kitchen, a culinary command center designed for both everyday meals and grand entertaining. Equipped with a SMEG free-standing gas stove, a mosaic splashback, ample cupboard and work space, a pantry, and a separate scullery, this modern kitchen with clean lines offers a perfect blend of functionality and style.
The thoughtfully designed bedroom wing, accessed via a T-shaped corridor, features four to five generously sized bedrooms, each a sanctuary with laminated flooring, ample built-in storage, and air conditioning for year-round comfort. The master suite is a luxurious retreat, boasting a private en-suite bathroom, a closed walk-in closet, and an additional dressing room or study area—ideal for relaxation or productivity. Three well-appointed bathrooms ensure privacy and convenience for the entire household.
Practicality meets luxury with double garages offering direct access to the house, ensuring convenience in any weather, and full staff accommodations with a private bathroom. A full solar system powers the home, providing uninterrupted electricity and embracing an eco-friendly lifestyle, while a cozy fire room adds an extra layer of warmth and charm. A golf cart is included, enhancing the Copperleaf lifestyle.
Set within the sought-after Copperleaf Golf Estate, this home offers access to an array of world-class amenities, including a pool, gym, tennis courts, a mini cricket oval/soccer field, extensive parklands, a 10km biking trail, a luxurious spa, a nursery school, a café, and the magnificent Clubhouse, home to The Els Club. This residence is not just a home—it’s a portal to a life of audacious luxury, boundless excitement, and unparalleled comfort.
Don’t miss the opportunity to make this extraordinary property yours. Contact us today to schedule a private viewing and embark on a thrilling odyssey where every room tells a story, and every detail invites you to live boldly.
Property Details
- 4 Bedrooms
- 3.5 Bathrooms
- 2 Garages
- 3 Ensuite
- 1 Lounges
- 1 Dining Area
Property Features
- Patio
- Pool
- Golf Course
- Club House
- Aircon
- Pets Allowed
- Fence
- Security Post
- Access Gate
- Scenic View
- Kitchen
- Built In Braai
- Fire Place
- Pantry
- Irrigation System
- Paving
- Garden
- Intercom
- Family TV Room
| Bedrooms | 4 |
| Bathrooms | 3.5 |
| Garages | 2 |
| Floor Area | 310 m2 |
| Erf Size | 792 m2 |
Contact the Agent

Phillip van der Merwe
Candidate Property Practitioner

