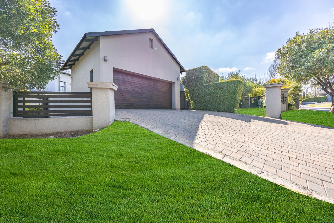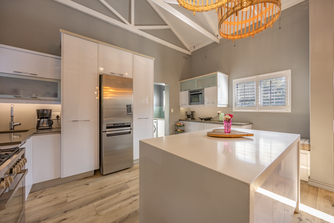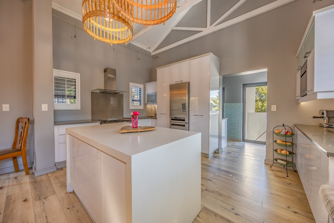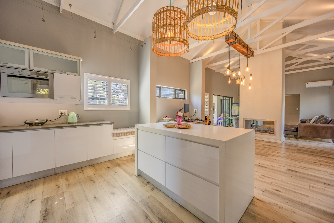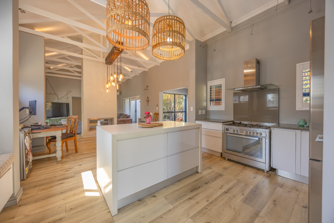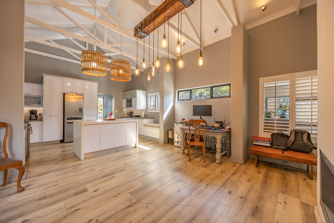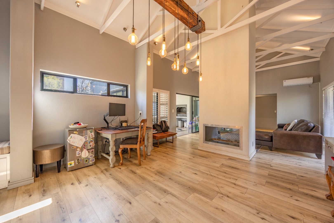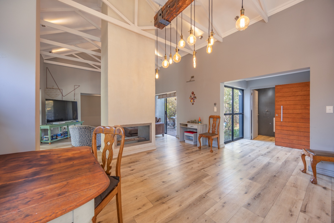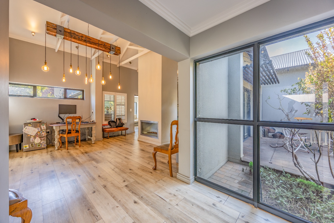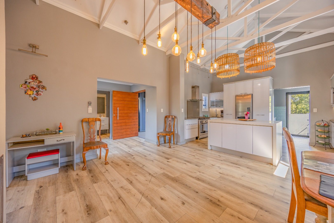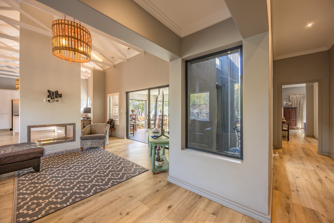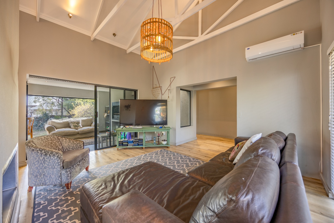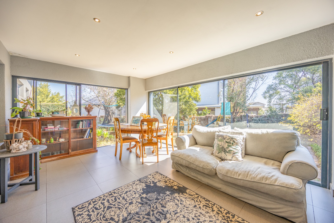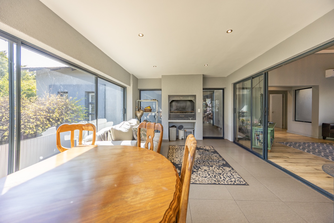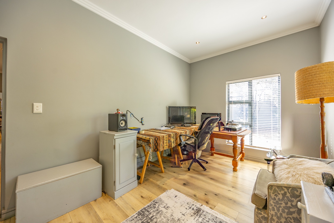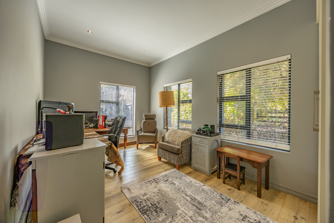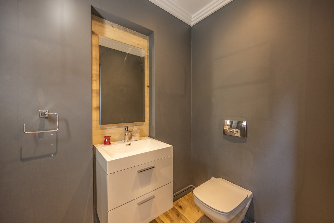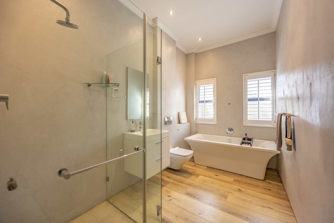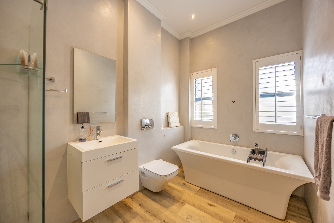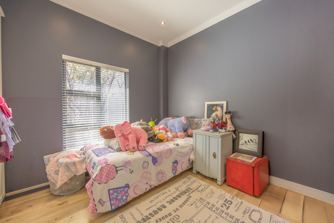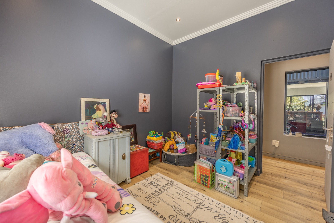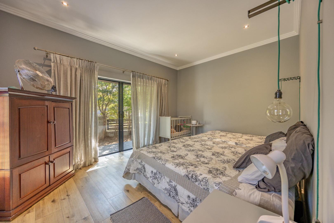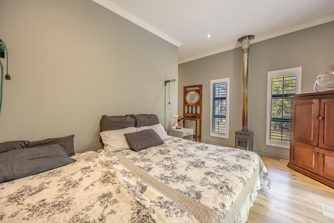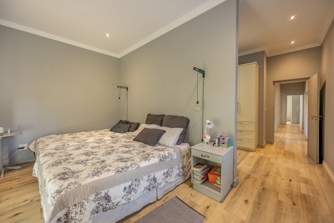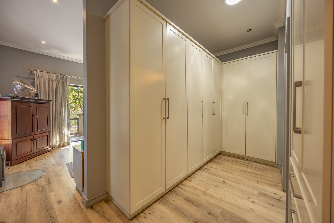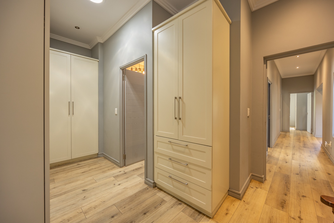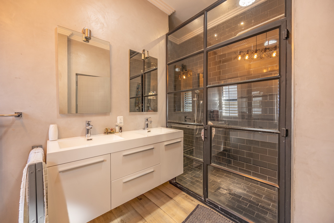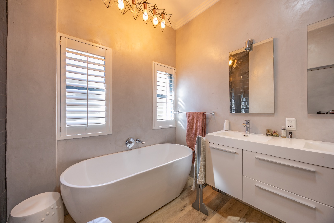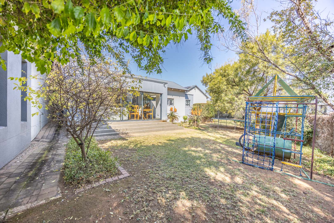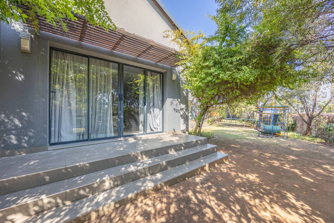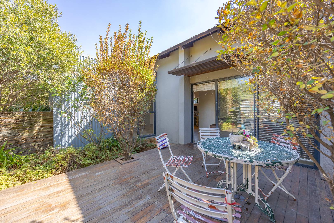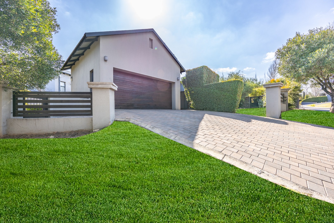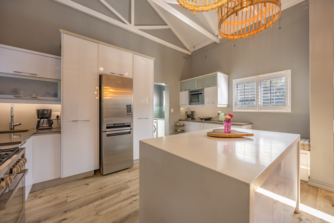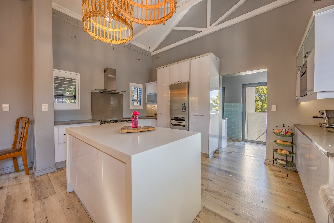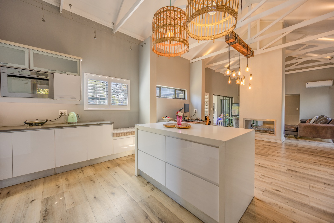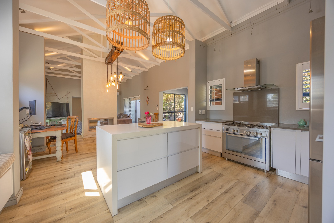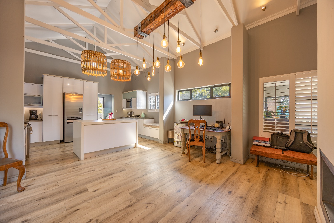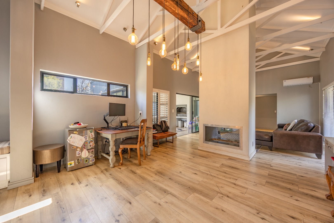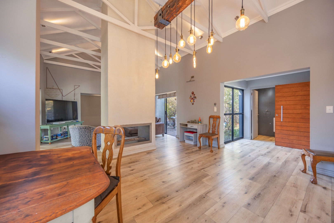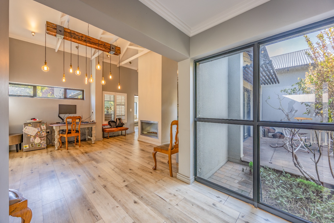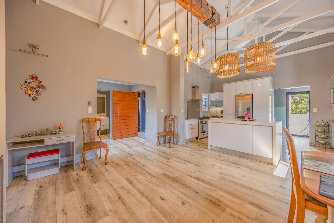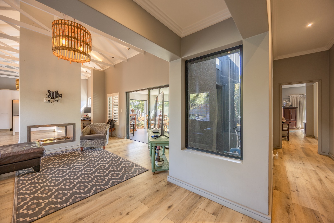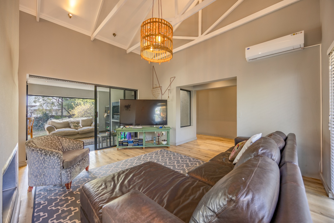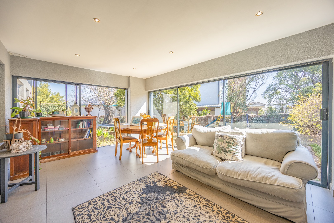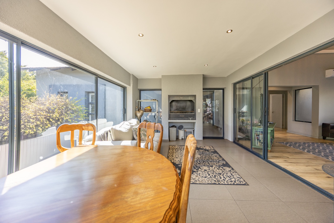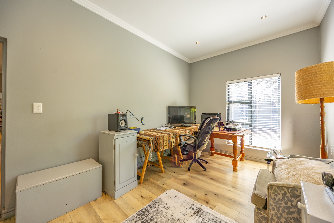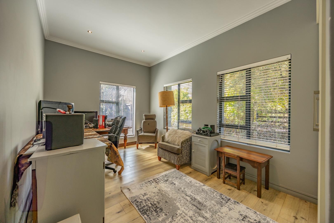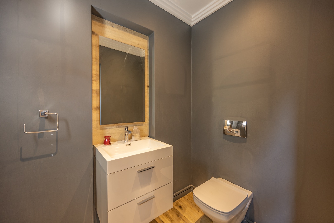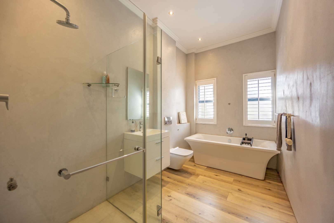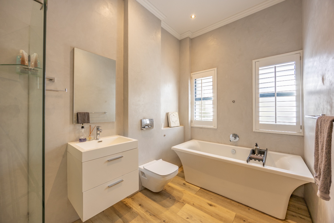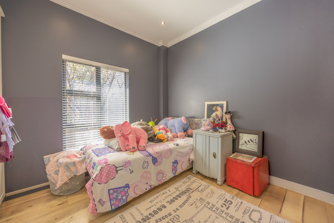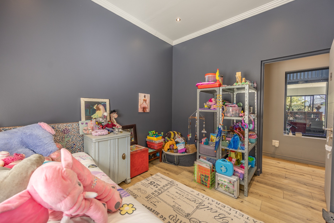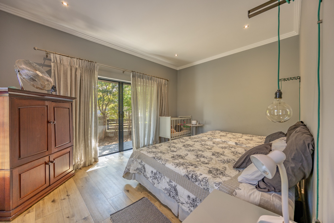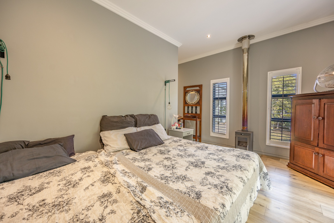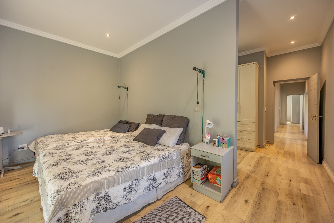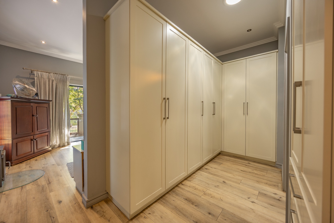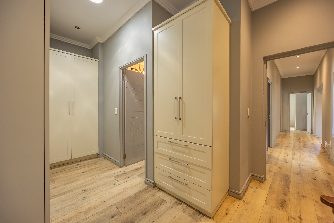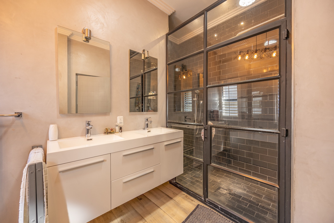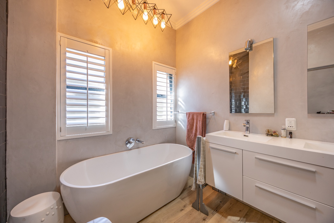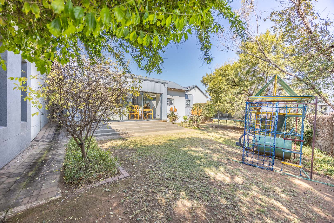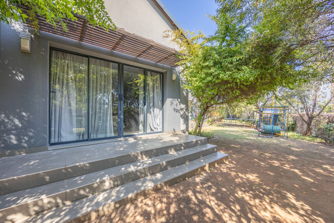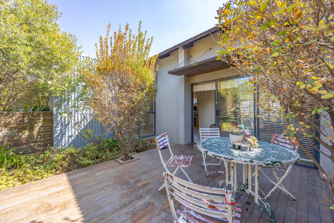- 3
- 2.5
- 2
- 235 m2
- 801 m2
Monthly Costs
Monthly Bond Repayment ZAR .
Calculated over years at % with no deposit. Change Assumptions
Affordability Calculator | Bond Costs Calculator | Bond Repayment Calculator | Apply for a Bond- Bond Calculator
- Affordability Calculator
- Bond Costs Calculator
- Bond Repayment Calculator
- Apply for a Bond
Bond Calculator
Affordability Calculator
Bond Costs Calculator
Bond Repayment Calculator
Contact Us

Disclaimer: The estimates contained on this webpage are provided for general information purposes and should be used as a guide only. While every effort is made to ensure the accuracy of the calculator, RE/MAX of Southern Africa cannot be held liable for any loss or damage arising directly or indirectly from the use of this calculator, including any incorrect information generated by this calculator, and/or arising pursuant to your reliance on such information.
Mun. Rates & Taxes: ZAR 2100.00
Monthly Levy: ZAR 2900.00
Property description
A Stunning Single-Story Haven in Copperleaf
This exquisite single-story home in Copperleaf is a rare find, offering an ideal layout for family living, bathed in natural light and designed for both relaxation and entertainment. Perfectly positioned near a peaceful greenbelt, it provides a serene backdrop and easy access to parks, fairways, walking trails, and the recently revamped Copperleaf clubhouse, making it a haven for first-time buyers or families seeking a vibrant yet tranquil lifestyle.
Effortless Elegance and Modern Comfort
Step into an open-plan living area that exudes airy sophistication, thanks to its double-volume ceilings and north-facing orientation, which floods the space with natural light. The absence of carpet throughout ensures a sleek, low-maintenance finish, while the gas fireplace in the lounge creates a cozy ambiance—perfect for curling up with a book or enjoying a movie night. The living area seamlessly flows into both the front and back gardens, creating an inviting space for kids to play or for hosting unforgettable gatherings.
A Chef’s Dream Kitchen
The heart of this home is its stunning kitchen, boasting timeless finishes and an abundance of cupboard space that exceeds expectations. A cleverly designed scullery tucked at the back provides room for three under-counter appliances and leads to a dedicated washing and drying area, ensuring practicality meets style.
Outdoor Oasis
The expansive front and back gardens are a standout feature, fully equipped with an irrigation sprinkler system on a timer for effortless maintenance. The enclosed patio, complete with a built-in braai and glass sliding doors, overlooks the lush garden, offering the perfect setting for al fresco dining or relaxing with loved ones. Whether it’s a sunny afternoon barbecue or a quiet evening under the stars, this space is designed for making memories.
Spacious and Thoughtful Bedrooms
All three large bedrooms offer ample space and comfort, but the master bedroom is truly a showstopper. Generously proportioned and designed with elegance in mind, it’s a retreat that must be seen to be fully appreciated. Each bedroom benefits from the home’s north-facing orientation, ensuring bright and welcoming spaces.
Eco-Friendly and Low-Maintenance
With solar power already installed, this home is as sustainable as it is stylish, reducing energy costs while embracing green living. The combination of modern design, a huge garden, and proximity to Copperleaf’s greenbelt makes this property a standout choice for families seeking a forever home.
This Copperleaf treasure is more than just a house—it’s a lifestyle. With its open, airy layout, timeless finishes, and unbeatable location, it’s the perfect place to call home.
Property Details
- 3 Bedrooms
- 2.5 Bathrooms
- 2 Garages
- 1 Ensuite
- 1 Lounges
- 1 Dining Area
Property Features
- Patio
- Golf Course
- Club House
- Laundry
- Wheelchair Friendly
- Aircon
- Pets Allowed
- Fence
- Access Gate
- Alarm
- Scenic View
- Kitchen
- Built In Braai
- Fire Place
- Pantry
- Guest Toilet
- Irrigation System
- Paving
- Garden
- Intercom
- Family TV Room
Video
| Bedrooms | 3 |
| Bathrooms | 2.5 |
| Garages | 2 |
| Floor Area | 235 m2 |
| Erf Size | 801 m2 |
Contact the Agent

Phillip van der Merwe
Candidate Property Practitioner
