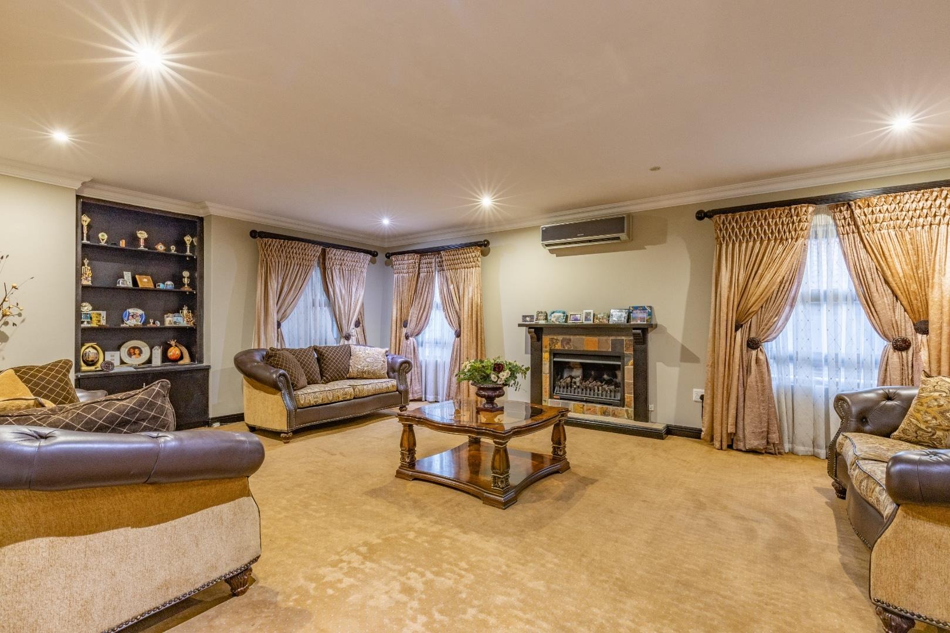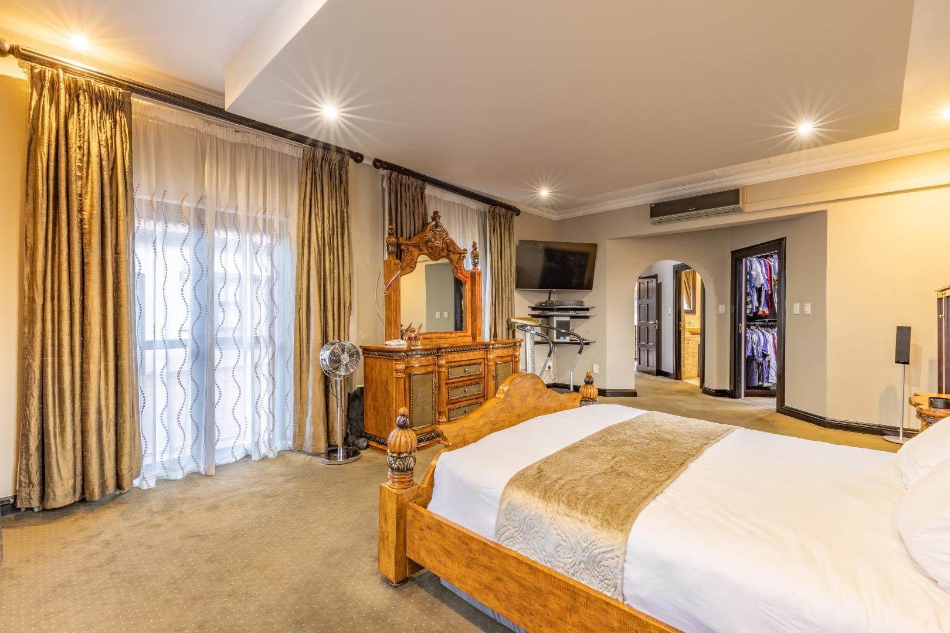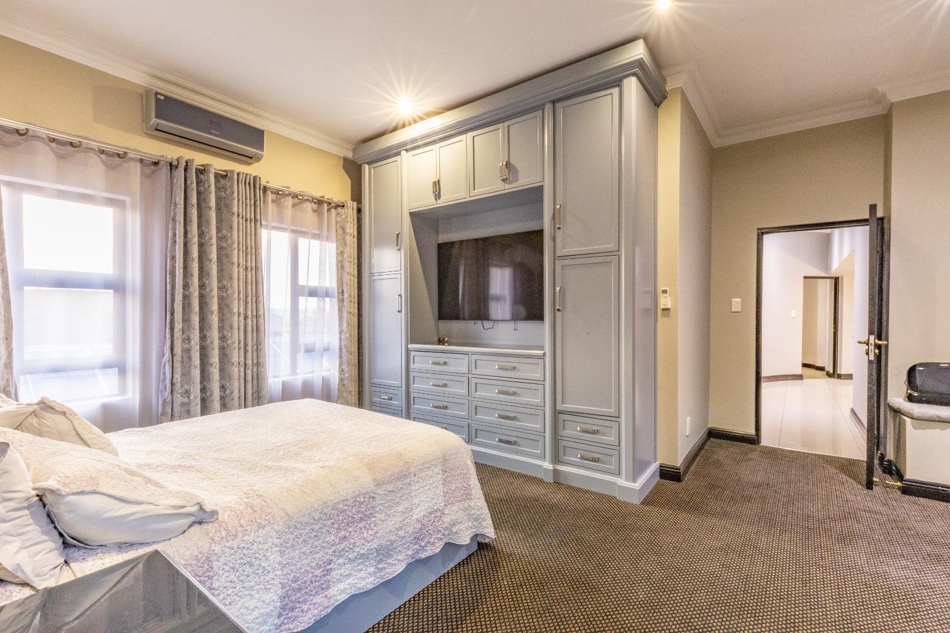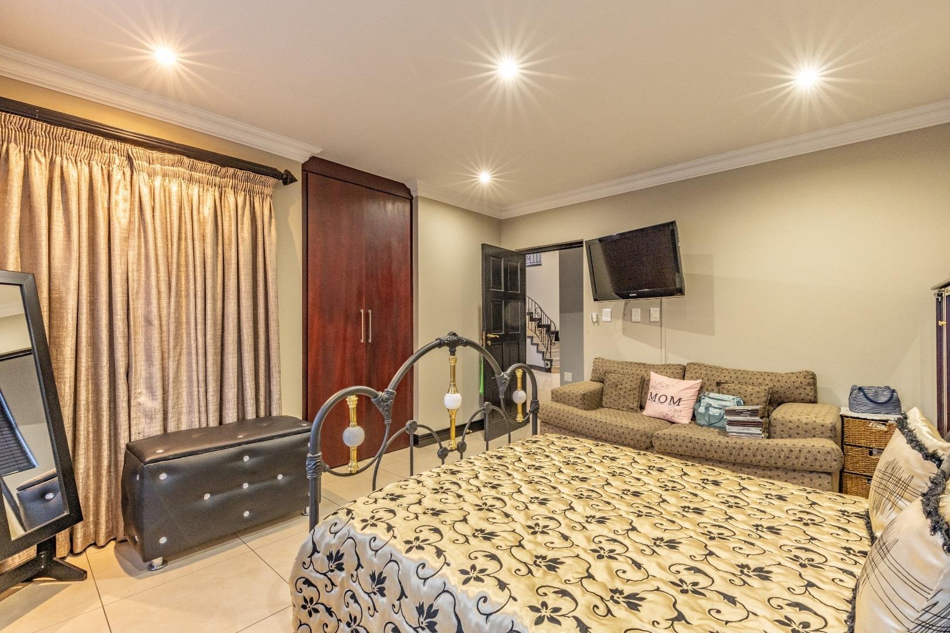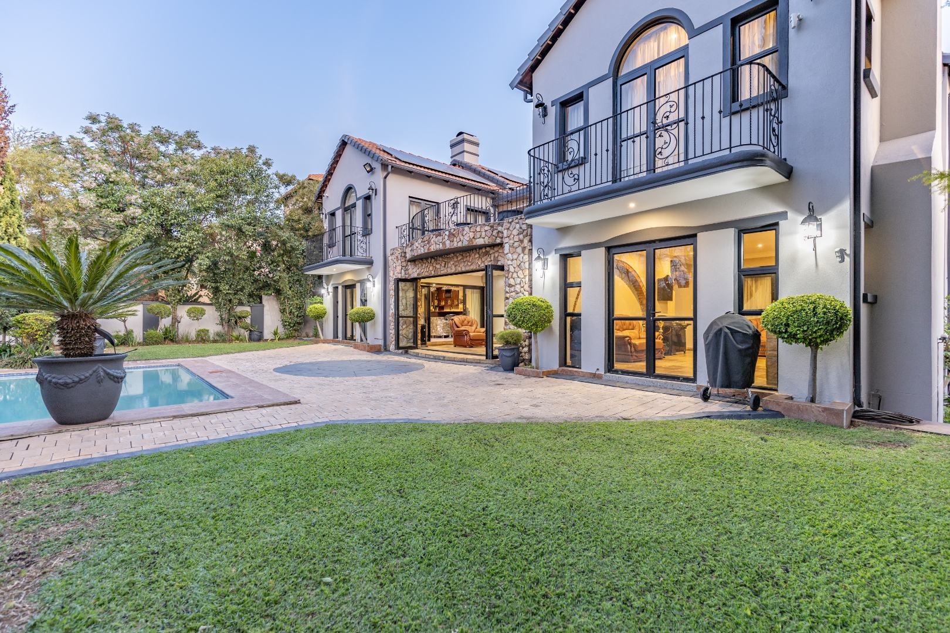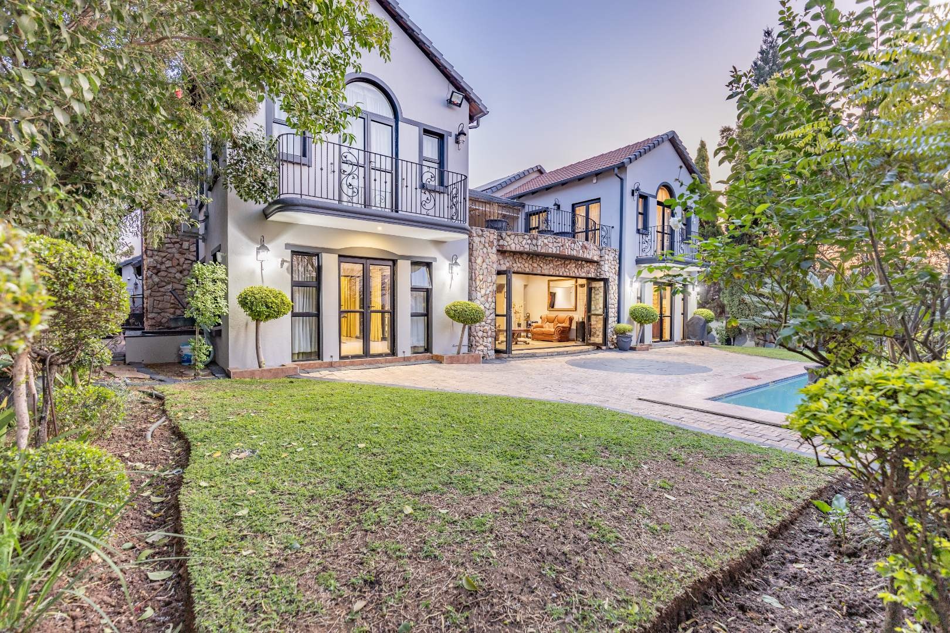- 5
- 5
- 2
- 740 m2
- 1 046 m2
Monthly Costs
Monthly Bond Repayment ZAR .
Calculated over years at % with no deposit. Change Assumptions
Affordability Calculator | Bond Costs Calculator | Bond Repayment Calculator | Apply for a Bond- Bond Calculator
- Affordability Calculator
- Bond Costs Calculator
- Bond Repayment Calculator
- Apply for a Bond
Bond Calculator
Affordability Calculator
Bond Costs Calculator
Bond Repayment Calculator
Contact Us

Disclaimer: The estimates contained on this webpage are provided for general information purposes and should be used as a guide only. While every effort is made to ensure the accuracy of the calculator, RE/MAX of Southern Africa cannot be held liable for any loss or damage arising directly or indirectly from the use of this calculator, including any incorrect information generated by this calculator, and/or arising pursuant to your reliance on such information.
Mun. Rates & Taxes: ZAR 2300.00
Monthly Levy: ZAR 4000.00
Property description
Step into a world of elegance and tranquility, where a serene koi pond with a charming waterspout sets the tone for refined living. Beyond the stone-clad pillars, an impressive foyer with soaring ceilings and a dazzling chandelier welcomes you, creating an unforgettable first impression.
Designed for both comfort and sophistication, this home boasts an open and airy layout, seamlessly connecting the living and dining spaces. The heart of the home is a state-of-the-art kitchen, featuring sleek granite countertops, a spacious center island, and premium built-in appliances, including a gas stove and an integrated coffee machine. Floor-to-ceiling glass doors invite natural light while offering captivating views of the sparkling pool, manicured garden, and rolling golf course beyond. The first-floor bedrooms provide a serene escape, with the master suite offering a walk-in closet and a spa-like en-suite bathroom for ultimate relaxation. Additional features such as three garages, staff accommodation, and a dedicated home office further enhance the functionality of this exquisite residence. Nestled in a peaceful cul-de-sac, this impeccably maintained home defines contemporary luxury living.
Contact us today to schedule your exclusive viewing.
Property Details
- 5 Bedrooms
- 5 Bathrooms
- 2 Garages
- 4.5 Ensuite
- 2 Lounges
- 1 Dining Area
Property Features
- Study
- Balcony
- Patio
- Pool
- Golf Course
- Club House
- Staff Quarters
- Laundry
- Storage
- Aircon
- Pets Allowed
- Fence
- Security Post
- Access Gate
- Alarm
- Kitchen
- Built In Braai
- Pantry
- Guest Toilet
- Entrance Hall
- Garden
- Family TV Room
| Bedrooms | 5 |
| Bathrooms | 5 |
| Garages | 2 |
| Floor Area | 740 m2 |
| Erf Size | 1 046 m2 |
Contact the Agent

Phillip van der Merwe
Candidate Property Practitioner






