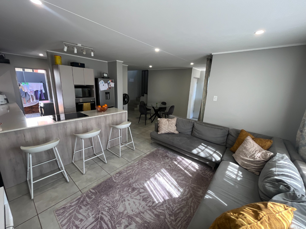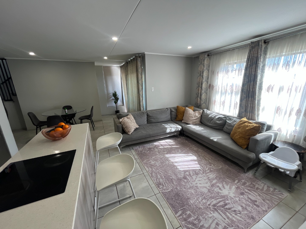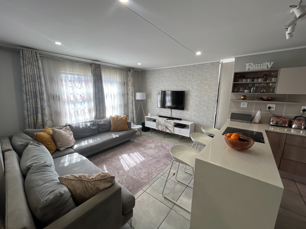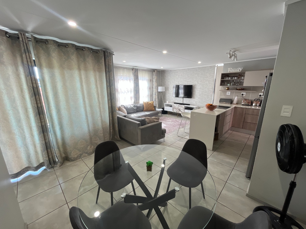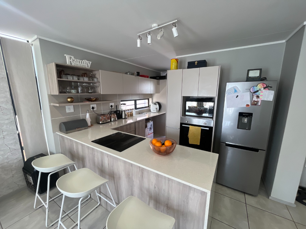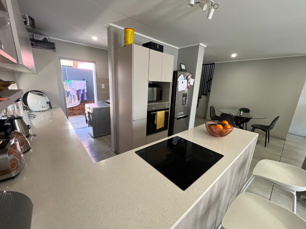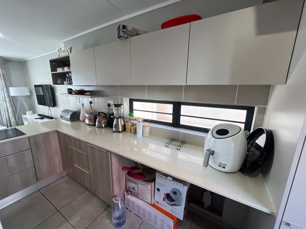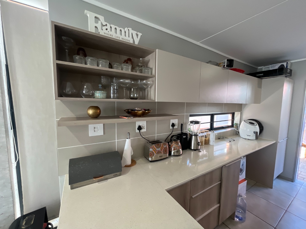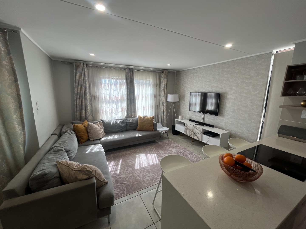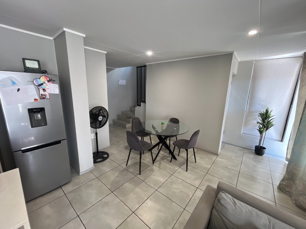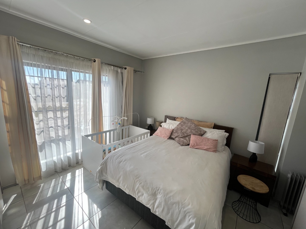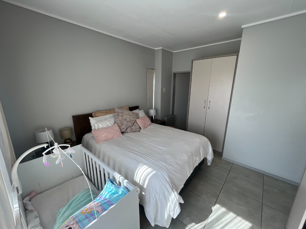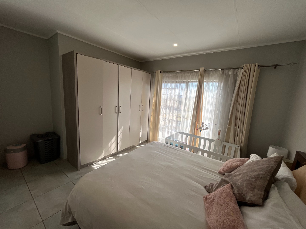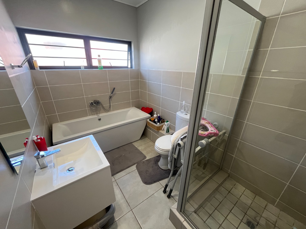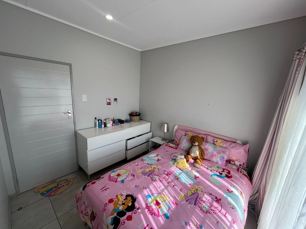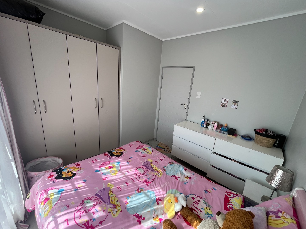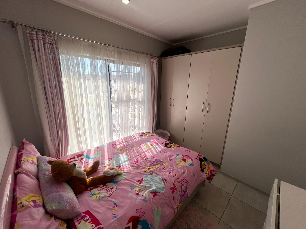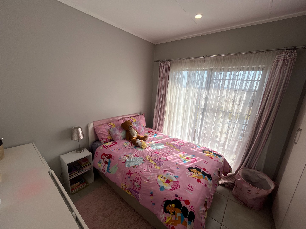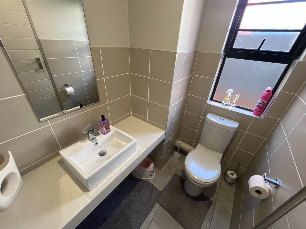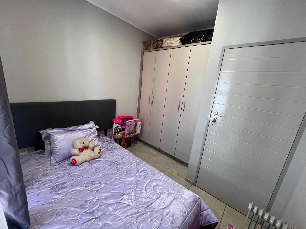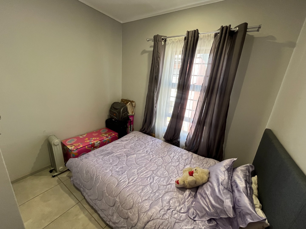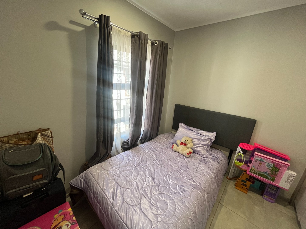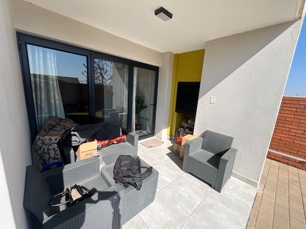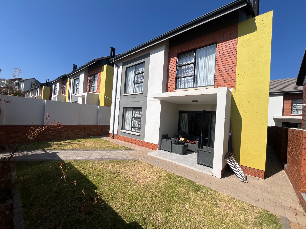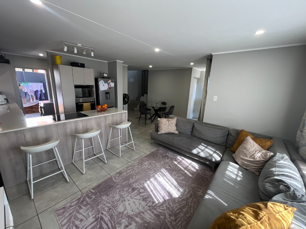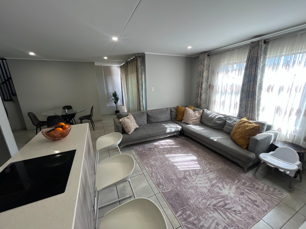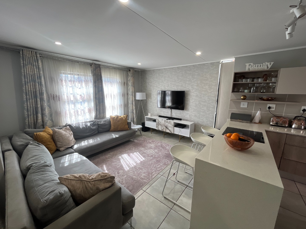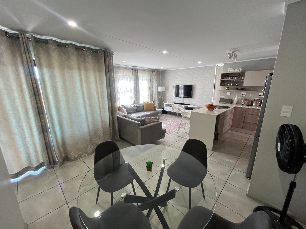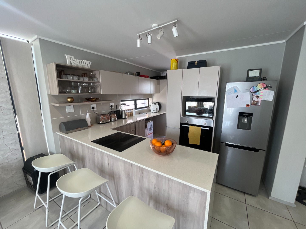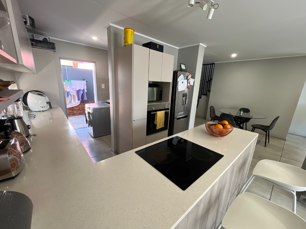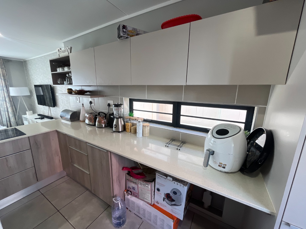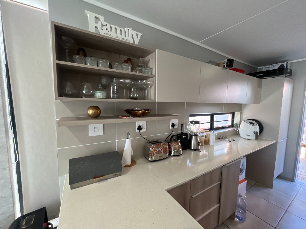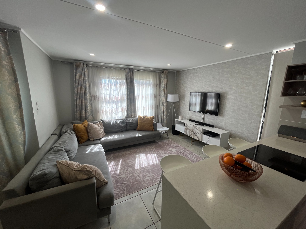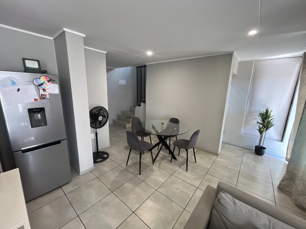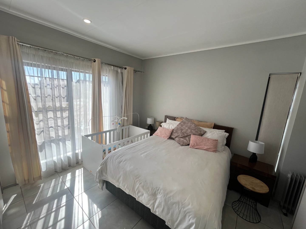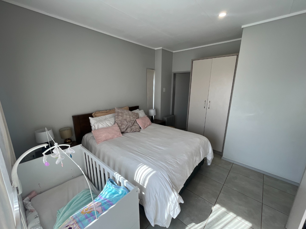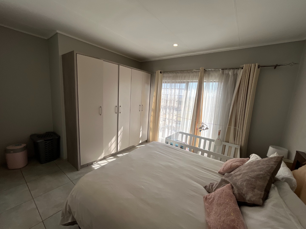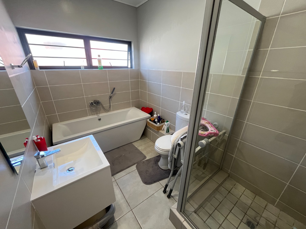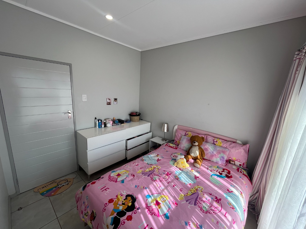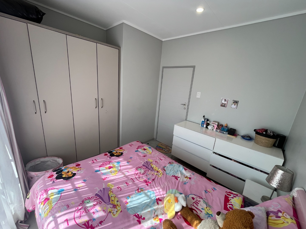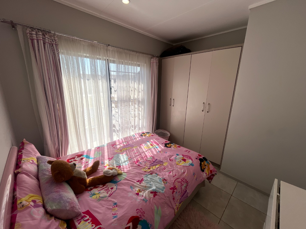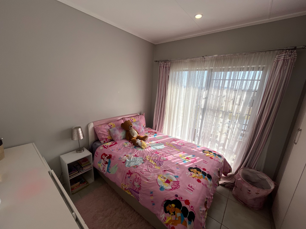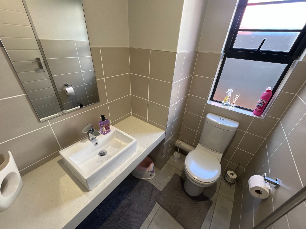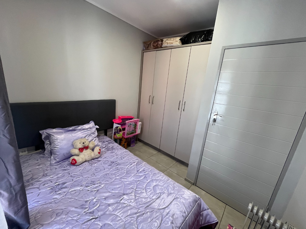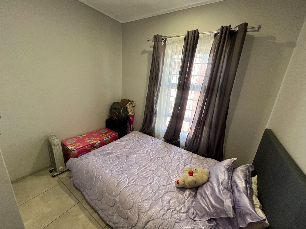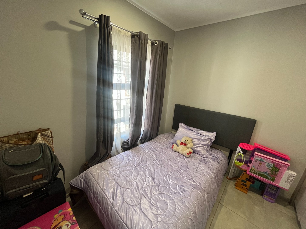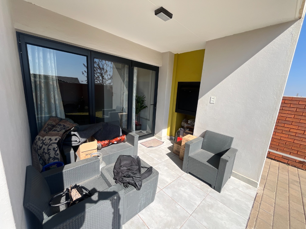- 3
- 2.5
- 113 m2
Monthly Costs
Monthly Bond Repayment ZAR .
Calculated over years at % with no deposit. Change Assumptions
Affordability Calculator | Bond Costs Calculator | Bond Repayment Calculator | Apply for a Bond- Bond Calculator
- Affordability Calculator
- Bond Costs Calculator
- Bond Repayment Calculator
- Apply for a Bond
Bond Calculator
Affordability Calculator
Bond Costs Calculator
Bond Repayment Calculator
Contact Us

Disclaimer: The estimates contained on this webpage are provided for general information purposes and should be used as a guide only. While every effort is made to ensure the accuracy of the calculator, RE/MAX of Southern Africa cannot be held liable for any loss or damage arising directly or indirectly from the use of this calculator, including any incorrect information generated by this calculator, and/or arising pursuant to your reliance on such information.
Mun. Rates & Taxes: ZAR 1800.00
Monthly Levy: ZAR 2100.00
Property description
Elegant Family Home in Amberfield — Spacious, Thoughtful, Secure
Overview
Nestled in the sought-after suburb of Amberfield, Centurion, this elegant double-storey, offers a combination of style, comfort, and a family-centric layout that’s perfect for both everyday living and gracious entertaining. Amberfield itself is known for its range of secure estates, peaceful environment, and excellent access to schools, shopping, and highways.
Ground Floor — Welcoming & Functional
Inviting Entrance & Guest Bathroom
As you enter, a foyer opens into a spacious, light-filled living area. Conveniently located on this level is a sleek guest bathroom, ensuring privacy for guests and reducing foot traffic upstairs.
Open-Plan Living Spaces
The ground floor seamlessly flows into an open-plan lounge, dining area, and well-appointed kitchen—ideal for modern family life. Large windows or sliding doors likely connect to a private garden or patio, creating an indoor-outdoor living experience perfect for gatherings or quiet relaxation.
Practical Additions
Expect features like built-in cupboards, indoor parking (garage or carport), and perhaps a small courtyard—all in line with many Amberfield residences’ planning and design.
Upper Floor — Private Retreat
Luxurious Main Bedroom with En-Suite
Ascend to a peaceful upper level where a spacious main bedroom awaits, complete with its own en-suite bathroom, designed to offer a private and serene retreat for parents.
Two Additional Bedrooms + Shared Bath & Toilet
Two further well-proportioned bedrooms share a guest bathroom with a separate toilet—a thoughtful layout that keeps morning routines smooth and family-friendly.
Comfort & Efficiency
All bedrooms likely feature built-in cupboards and can accommodate king- or queen-size beds. The shared bathroom (plus separate loo) ensures ease during busy mornings.
Why This Layout Works So Well
FeatureBenefitGuest bathroom downstairsOffers easy access for visitors, keeps main bathrooms reserved for residents.Main bedroom with en-suiteAdds privacy and comfort for homeowners.Shared bathroom + separate toilet upstairsStreamlines family use, avoids bottlenecks.Double-storey designSeparates social zones (downstairs) from private zones (upstairs).Amberfield locationKnown for secure estates, proximity to amenities, and tranquil suburban atmosphere .
Imagine the Lifestyle
Picture leisurely weekend breakfasts in the bright, open-plan kitchen, sliding doors gliding open to the patio where kids play, while guests freshen up in the convenient downstairs bathroom. At the end of the day, the upper level becomes a sanctuary—parents winding down in the comfort of their en-suite, children relaxing in their own cozy rooms, and everyone's needs met with thoughtful design.
Let me know if you'd like to tailor this description further—perhaps adding details about finishes (like flooring, countertops), outdoor space, estate amenities (like parks or security features), or any other specific touches that bring the home to life. I'm happy to refine it however you'd like!
Property Details
- 3 Bedrooms
- 2.5 Bathrooms
- 1 Ensuite
- 1 Lounges
- 1 Dining Area
Property Features
- Patio
- Fence
- Security Post
- Access Gate
- Kitchen
- Guest Toilet
- Garden
| Bedrooms | 3 |
| Bathrooms | 2.5 |
| Erf Size | 113 m2 |
Contact the Agent

Phillip van der Merwe
Candidate Property Practitioner

