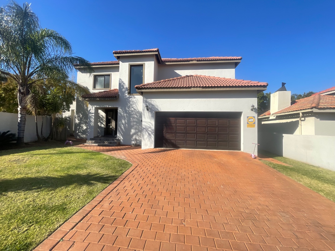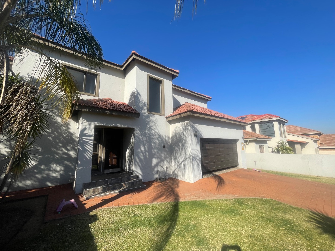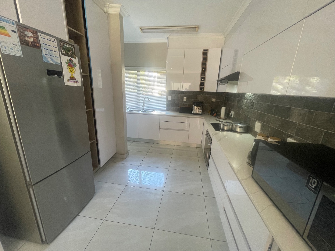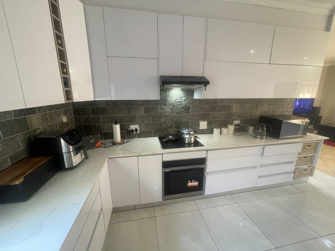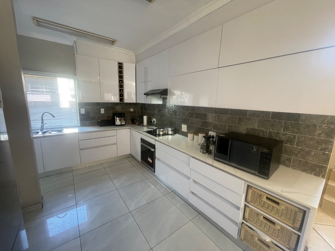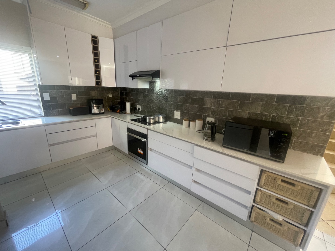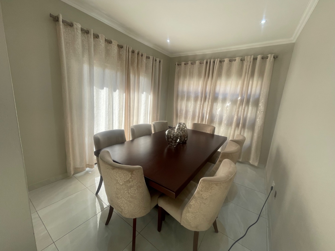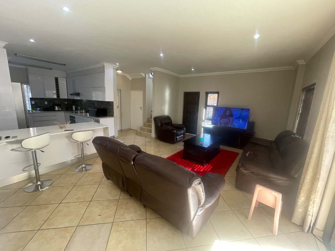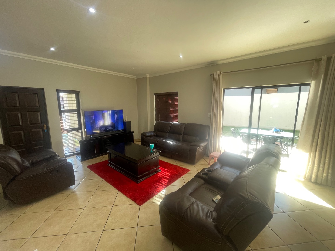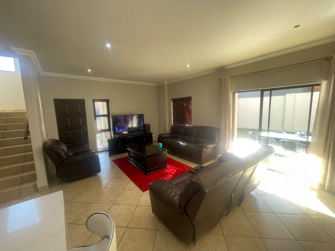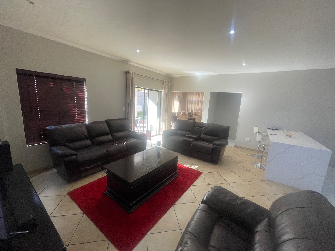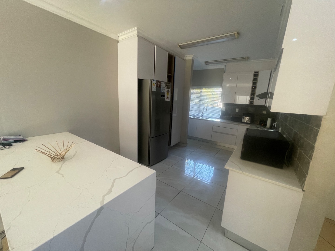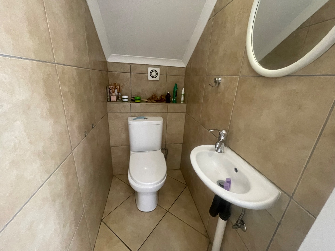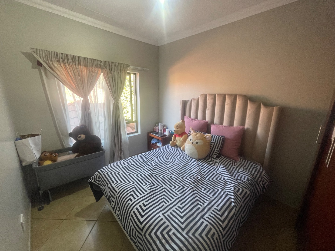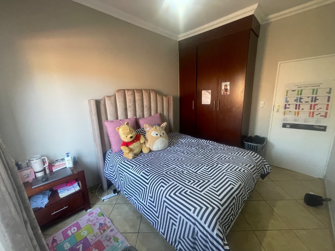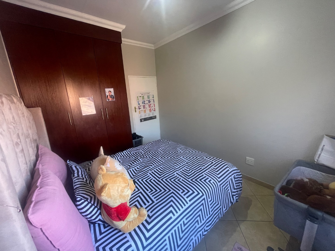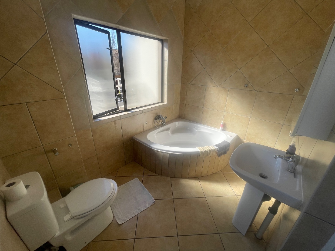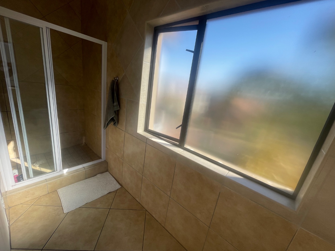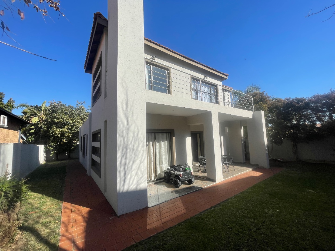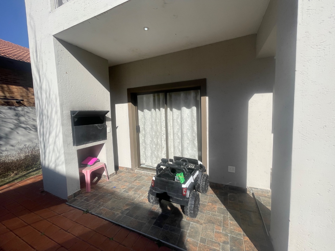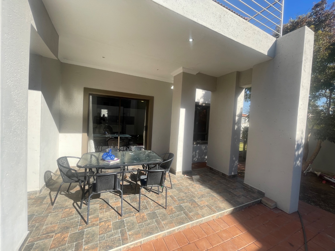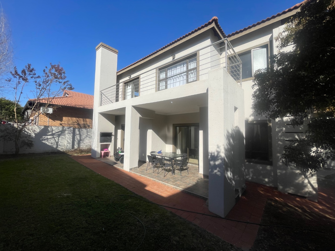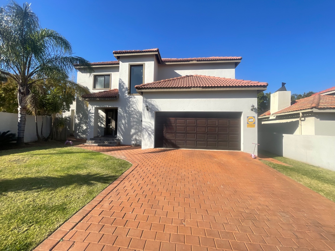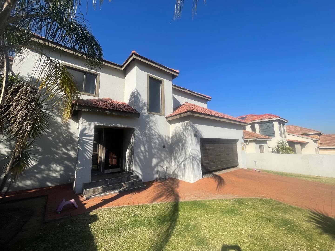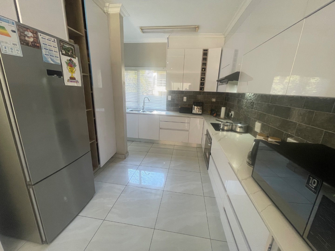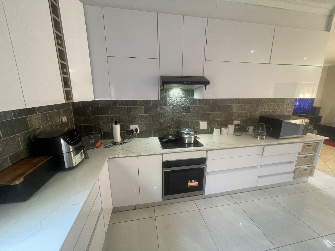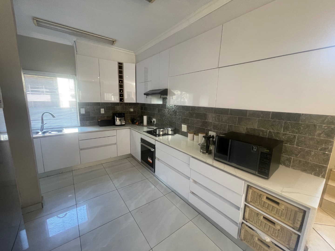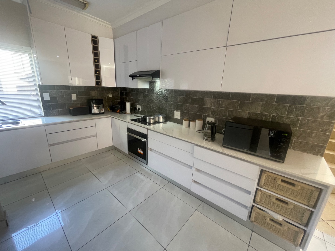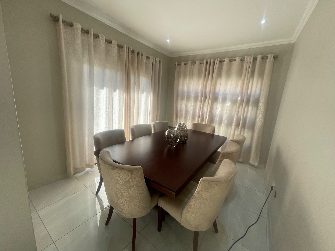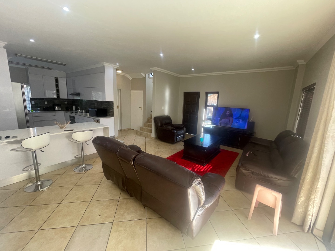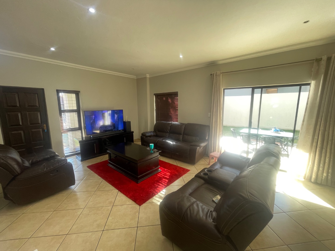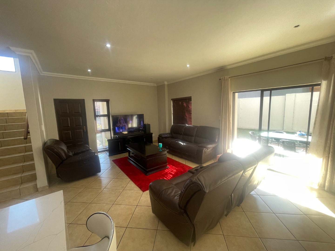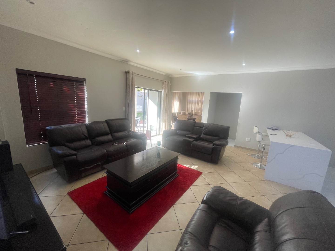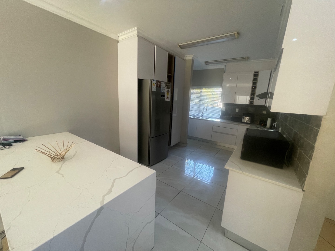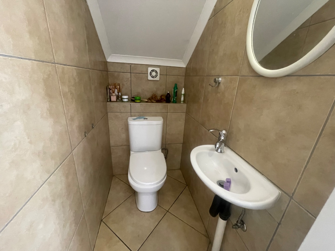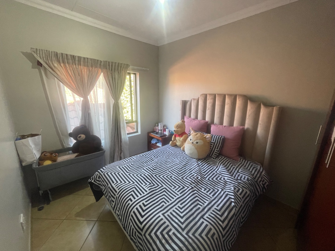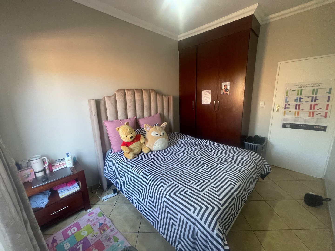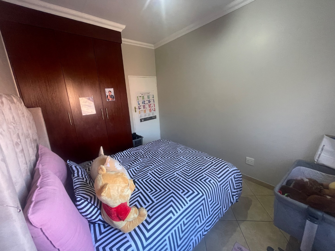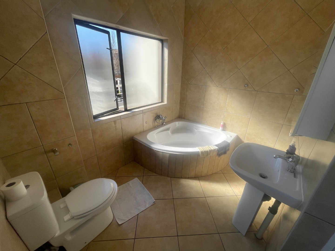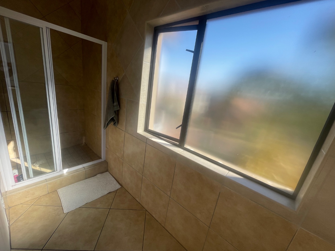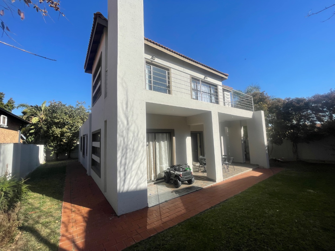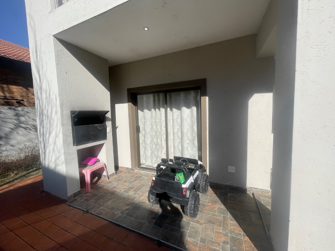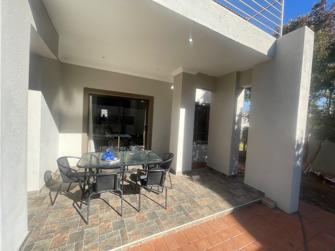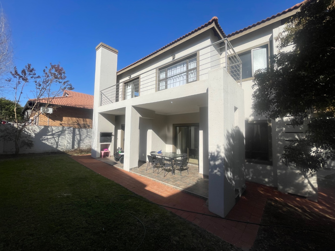- 4
- 3
- 2
- 479 m2
Monthly Costs
Monthly Bond Repayment ZAR .
Calculated over years at % with no deposit. Change Assumptions
Affordability Calculator | Bond Costs Calculator | Bond Repayment Calculator | Apply for a Bond- Bond Calculator
- Affordability Calculator
- Bond Costs Calculator
- Bond Repayment Calculator
- Apply for a Bond
Bond Calculator
Affordability Calculator
Bond Costs Calculator
Bond Repayment Calculator
Contact Us

Disclaimer: The estimates contained on this webpage are provided for general information purposes and should be used as a guide only. While every effort is made to ensure the accuracy of the calculator, RE/MAX of Southern Africa cannot be held liable for any loss or damage arising directly or indirectly from the use of this calculator, including any incorrect information generated by this calculator, and/or arising pursuant to your reliance on such information.
Mun. Rates & Taxes: ZAR 1900.00
Property description
This exceptional 4-bedroom home offers a perfect blend of comfort, space, and modern living, ideal for families who love to entertain. From its stylish double garage to the well-thought-out layout and premium entertainment features, this home caters to both relaxed family living and social gatherings.
As you enter the home, you’re welcomed by a warm and spacious open-plan layout. The ground floor includes a generously sized guest bedroom with its own private en-suite bathroom—perfect for visiting family members or a live-in parent. A separate guest toilet is also conveniently located downstairs for added privacy and ease. The heart of the home lies in its expansive living and dining area that flows seamlessly out to the covered braai area and dedicated entertainment zone—ideal for weekend get-togethers, family celebrations, or quiet evenings under the stars.
Upstairs, you’ll find three additional bedrooms. Two of the bedrooms are well-sized, filled with natural light, and share a stylish full guest bathroom with modern finishes. The main bedroom is a true retreat, offering ample space, built-in cupboards, and a private en-suite bathroom for added comfort and luxury.
This home is thoughtfully designed with family living in mind—balancing private spaces with communal areas to create a comfortable and functional lifestyle.
Property Details
- 4 Bedrooms
- 3 Bathrooms
- 2 Garages
- 2 Ensuite
- 2 Lounges
- 1 Dining Area
Property Features
- Balcony
- Patio
- Pool
- Pets Allowed
- Security Post
- Access Gate
- Kitchen
- Built In Braai
- Pantry
- Guest Toilet
- Entrance Hall
- Paving
- Garden
| Bedrooms | 4 |
| Bathrooms | 3 |
| Garages | 2 |
| Erf Size | 479 m2 |
