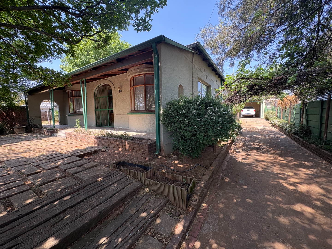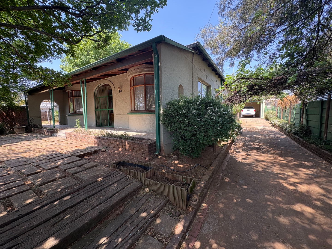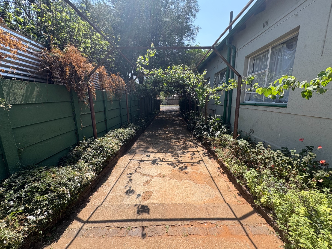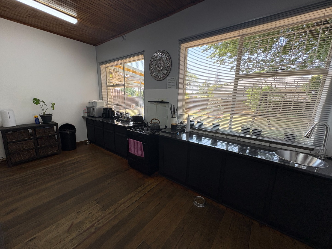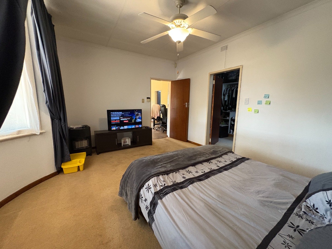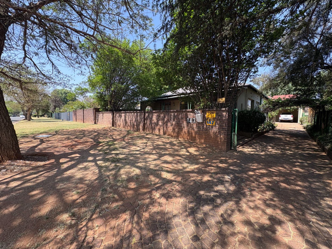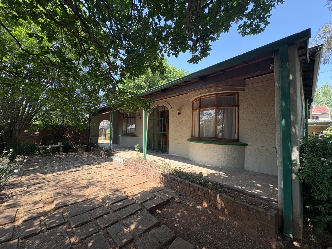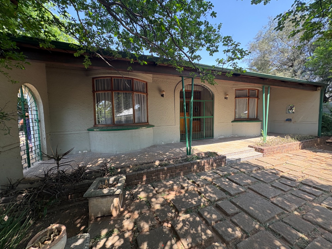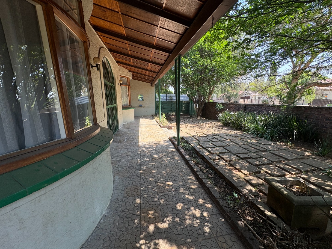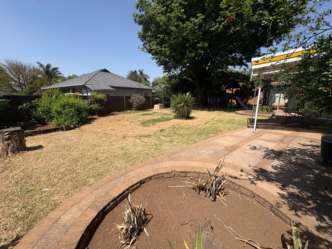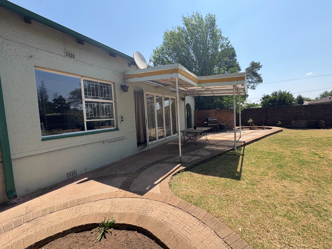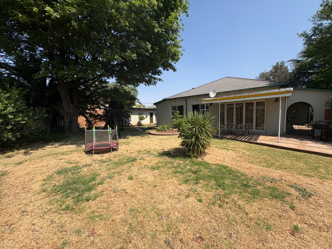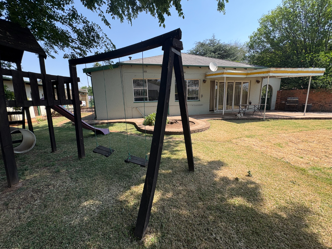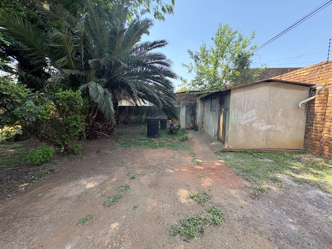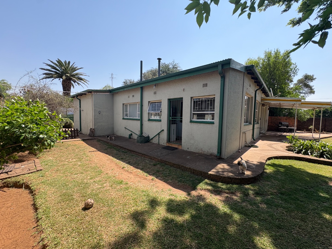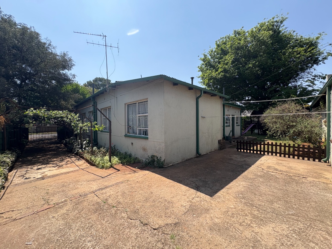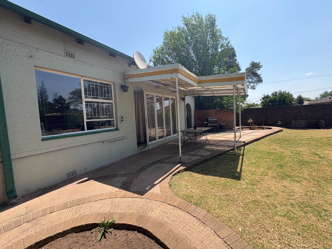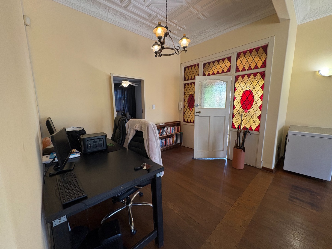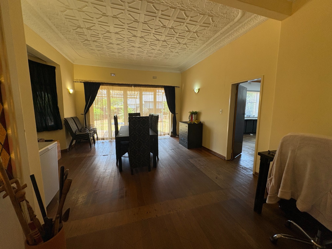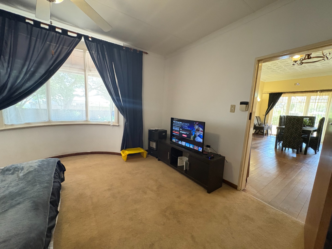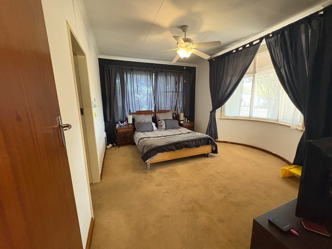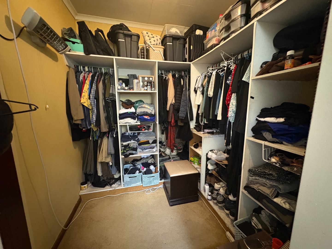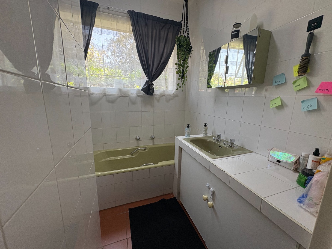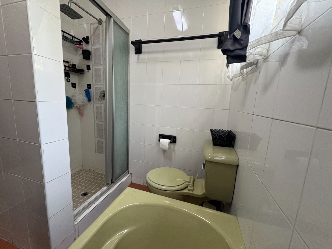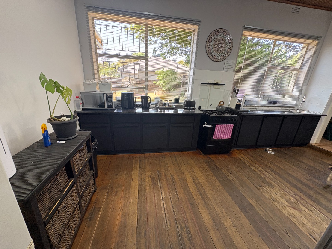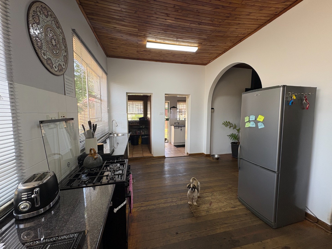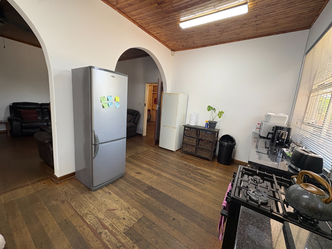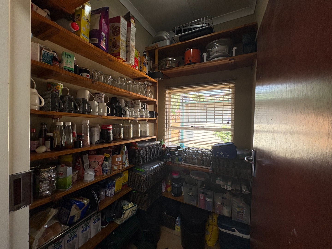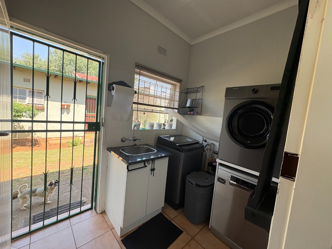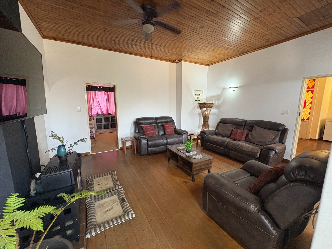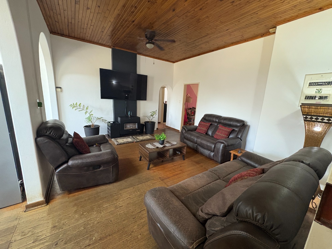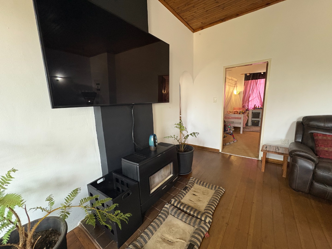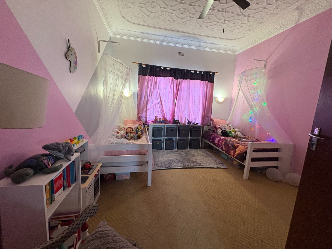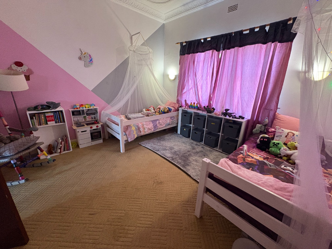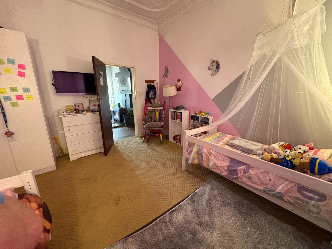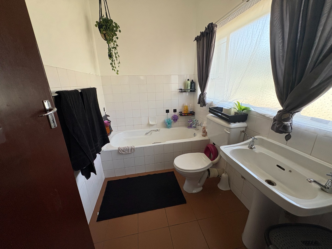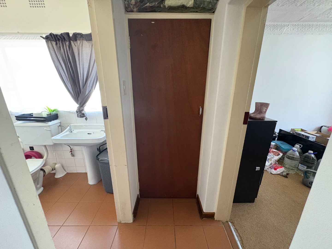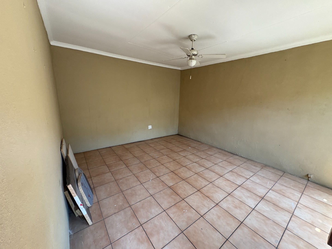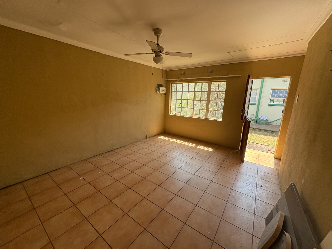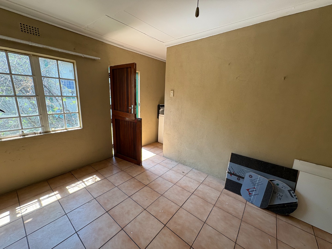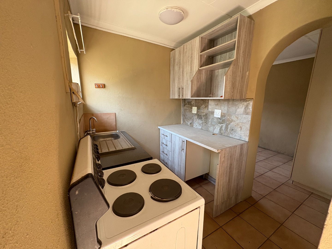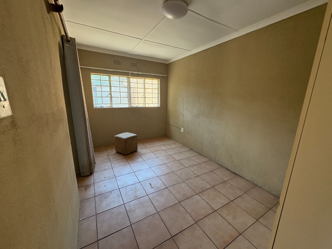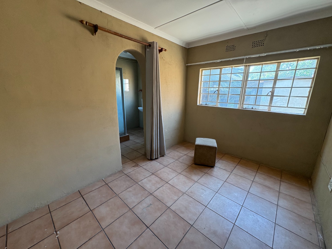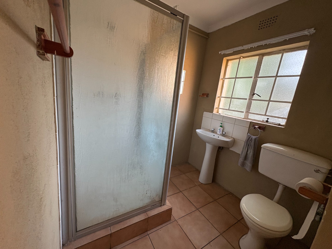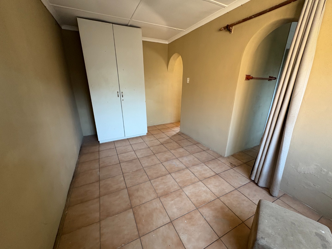- 4
- 3
- 2
- 334 m2
- 991 m2
Monthly Costs
Monthly Bond Repayment ZAR .
Calculated over years at % with no deposit. Change Assumptions
Affordability Calculator | Bond Costs Calculator | Bond Repayment Calculator | Apply for a Bond- Bond Calculator
- Affordability Calculator
- Bond Costs Calculator
- Bond Repayment Calculator
- Apply for a Bond
Bond Calculator
Affordability Calculator
Bond Costs Calculator
Bond Repayment Calculator
Contact Us

Disclaimer: The estimates contained on this webpage are provided for general information purposes and should be used as a guide only. While every effort is made to ensure the accuracy of the calculator, RE/MAX of Southern Africa cannot be held liable for any loss or damage arising directly or indirectly from the use of this calculator, including any incorrect information generated by this calculator, and/or arising pursuant to your reliance on such information.
Mun. Rates & Taxes: ZAR 1300.00
Property description
This charming and generously sized property offers everything a growing family or multi-generational household needs, with the added benefit of a private flatlet and multiple indoor and outdoor living spaces. Thoughtfully designed for both comfort and functionality, the home features high-quality finishes, modern conveniences, and strong security infrastructure.
Main House Features:
The heart of the home is the large and welcoming main bedroom, complete with a walk-in closet and a private ensuite bathroom, offering a peaceful retreat at the end of the day. There are two additional bedrooms, one of which includes built-in cupboards, ideal for children, guests, or a home office. A second full bathroom serves these rooms.
The dining area is bright and airy, with double doors opening out to the patio or garden, perfect for entertaining or enjoying summer evenings. The TV room/family lounge offers a cozy atmosphere, ideal for relaxing with loved ones.
The kitchen is fitted with elegant granite countertops, ample cabinetry, and flows seamlessly into a walk-in pantry, offering excellent storage. A separate scullery and laundry area keeps the kitchen clutter-free and functional.
Additional interior features include a linen cupboard for added storage, and a fireplace that brings warmth and charm to the living space during cooler months.
Flatlet (Granny Flat):
Ideal for extended family, visitors, or as a potential rental income generator, the flatlet is private and fully self-contained. It includes a kitchen, spacious bedroom, and a lounge area, all with its own prepaid electricity meter, giving independence and flexibility.
Exterior Features:
The property includes a garden shed for tools and storage, as well as a louvre-covered stoep (just needing basic servicing) to enjoy shaded outdoor relaxation. The driveway is paved and offers secure undercover parking, accommodating
Property Details
- 4 Bedrooms
- 3 Bathrooms
- 2 Garages
- 2 Lounges
- 1 Dining Area
Property Features
- Patio
- Laundry
- Pets Allowed
- Alarm
- Garden
| Bedrooms | 4 |
| Bathrooms | 3 |
| Garages | 2 |
| Floor Area | 334 m2 |
| Erf Size | 991 m2 |
Contact the Agent

Phillip van der Merwe
Candidate Property Practitioner
